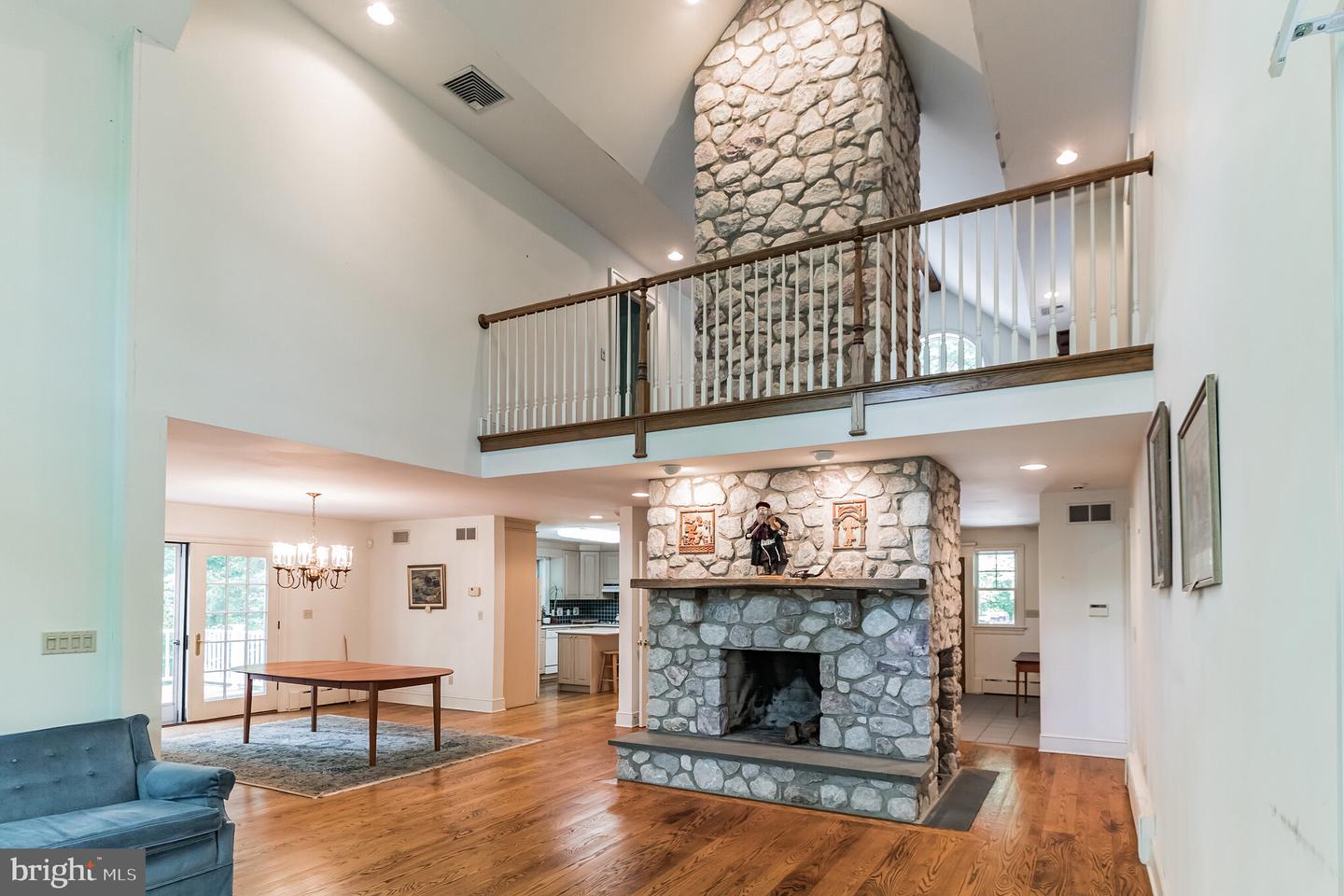âWhose woods these are, I think I knowâ¦.â Welcome to 2450 Old Forty Foot Road! This one-of-a-kind property is straight out of a Robert Frost poem. In between two pillars and a cobbled entry, the gravel drive leads you to a hidden treasure, nestled amongst the trees on just over 2 acres of land. This custom-built home has 4 bedrooms, 3 ½ baths and over 3,000 square feet of living space. The covered entrance welcomes you to a very large tiled foyer bursting with personality. Off to the left is the large first-floor bedroom and bath. But stay in the main space and the stone hearth and fireplace, with tile detail, is the clear centerpiece of the home. Ascending up two stories, in a very grand manner, the stone hearth rises to the pitched beamed ceiling in the living room. Hardwood floors throughout, you will walk into the exceptionally large living area with a wall of windows to let in an abundance of natural light. Up the solid wood stair case to the second floor youâll find a large loft landing with built-in shelving, the perfect reading area! Two very large en-suite bedrooms both boasting very large walk-in closets complete this floor. Back downstairs, the dining area, off the living room, is quite sizeable for all types of gatherings with access to a deck complete with views of the very private wooded yard. The kitchen is large and accommodating with a center island and lots of storage space. Down a hall you will find a sizeable first floor laundry room, a powder room, access to the large two car garage and a staircase to an enormous loft with high pitched ceiling, skylights and built-in closet. This room has so many possibilities! It could be an oversized fourth bedroom, an office, home gym or playroom, the options are endless. The full walk out basement is the footprint of the house and has 9-foot ceilings. Finish it off to double your living space or use it for all of your storage needs. The property itself is quiet and secluded, yet minutes from 476 and Rt 73, adorable Village of Skippack and Collegeville, and in the highly acclaimed Souderton School District. Nature lovers, this is your home. If you are in search of a property that feels like a getaway look no further, schedule your private tour today!
PAMC2040140
Single Family, Single Family-Detached, Colonial, 2 Story
4
LOWER SALFORD TWP
MONTGOMERY
3 Full/1 Half
1996
2.5%
2.17
Acres
Gas Water Heater, Well
Vinyl Siding
Septic
Loading...
The scores below measure the walkability of the address, access to public transit of the area and the convenience of using a bike on a scale of 1-100
Walk Score
Transit Score
Bike Score
