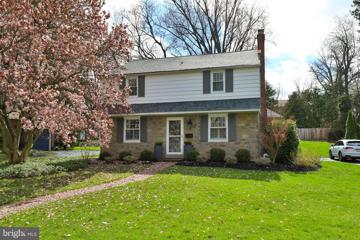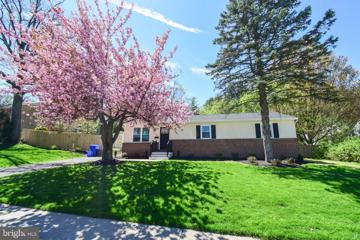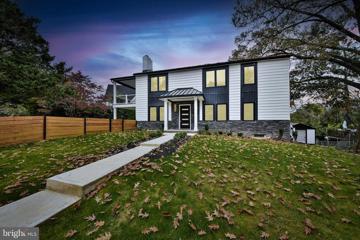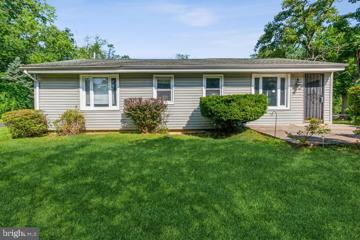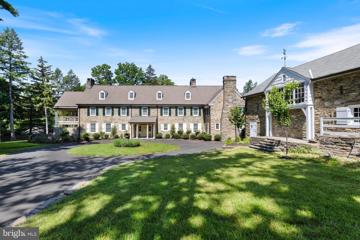|
Glenside PA Real Estate & Homes for Sale5 Properties Found
The median home value in Glenside, PA is $464,990.
This is
higher than
the county median home value of $345,000.
The national median home value is $308,980.
The average price of homes sold in Glenside, PA is $464,990.
Approximately 67% of Glenside homes are owned,
compared to 29% rented, while
4% are vacant.
Glenside real estate listings include condos, townhomes, and single family homes for sale.
Commercial properties are also available.
If you like to see a property, contact Glenside real estate agent to arrange a tour
today!
1–5 of 5 properties displayed
Refine Property Search
Page 1 of 1 Prev | Next
Open House: Saturday, 4/20 12:00-2:00PM
Courtesy: RE/MAX Keystone, (215) 885-8900
View additional info**Open House Saturday 4/20 from 12am-2pm** Take advantage of the rare opportunity to purchase a Chesney Downs stunner! This home is situated on a charming tree-lined block and oozes curb appeal. Enter the home and you'll find a charming living room featuring a brick, wood-burning fireplace with mantle as well as original hardwood floors, recessed lighting, and tons of natural light from the updated windows, all of which feature custom window treatments. The eat-in kitchen has ample cabinet space, formica countertops, tile floor, and stainless steel appliances. Off the kitchen is a half bathroom, formal dining room with hardwood floors, and access to the addition which has a family room with custom ceiling recessed lighting, ceiling fans, and yet again - tons of natural light. The expansive first floor has a peaceful screened in porch overlooking the lush back yard which is a cozy getaway. Upstairs you'll find a true master bedroom with 2 double closets, private master bathroom, hardwood flooring and plenty of space. The 3 other spacious bedrooms feature great lighting, storage, and original hardwoods. The second full bathroom is tiled and has a full tub. There is also access to a large attic space great for additional storage. The full basement also features tons of storage including a cedar closet. The exterior of the home has a an oversized garage, plenty of driveway space, large front and rear yards, and a brand new roof! Some highlights of the neighborhood are that it is close proximity to the local elementary school, library, Cisco park and pond, regional rail and Chestnut Hill. This home will be in high demand so schedule your showing while it's still available! Special Financing Incentives available on this property from SIRVA Mortgage $410,000654 Brooke Road Glenside, PA 19038
Courtesy: Keller Williams Main Line, (610) 520-0100
View additional infoWelcome to your dream home nestled in the sought-after Cheltenham School District! This renovated rancher style abode seamlessly blends modern luxury with timeless charm. Step inside to discover pristine hardwood floors that flow effortlessly throughout the spacious layout, creating an inviting feel at every turn. The heart of this home is the stunning kitchen, adorned with sleek quartz countertops and complemented by top-of-the-line stainless steel appliances. Whether you're hosting a gourmet dinner party or enjoying a casual family meal, this culinary haven offers both style and functionality. Beyond the elegant interiors lies a serene outdoor retreat, complete with a patio perfect for al fresco dining and entertaining. Immerse yourself in the beauty of the meticulously landscaped yard, where lush greenery and vibrant blooms create a picturesque backdrop for relaxation and enjoyment. With its ideal location in the Cheltenham School District, this home offers not just a residence, but a lifestyle of convenience and comfort. Don't miss the opportunity to make this renovated gem your own slice of paradise! Open House: Friday, 4/19 4:00-6:00PM
Courtesy: Keller Williams Real Estate - Newtown, (215) 860-4200
View additional infoWelcome to 2257 Oakdale Avenue, a newly renovated residence that boasts modern luxury. Situated in the highly sought-after Keswick neighborhood of Glenside, this 5-bedroom, 5-bathroom home offers an open floor plan designed to meet the demands of today's discerning homeowner. As you step inside, you'll immediately notice the thoughtful design and attention to detail that defines this exceptional property. The main floor features a main living area with brick fireplace, creating an inviting atmosphere for gatherings and everyday living. while outdoor access extends the living space under a spacious covered patio. The heart of the home is the chef's kitchen, complete with top-of-the-line stainless steel appliances, gas cooking, built-in microwave, an expansive island with seating, sleek cabinetry with soft close technology and dining area. Adjacent to the kitchen, you'll find a comfortable office space, perfect for remote work or as a quiet retreat. A nice feature of this home is a main floor guest room which is near the full bathroom, offering privacy and convenience for visiting guests or multi-generational living. Upstairs, you'll discover four additional well-appointed bedrooms, including a luxurious primary suite. The primary suite is a true oasis, featuring a spacious 11x10 walk-in closet and a spa-like primary bathroom. Pamper yourself in the primary bathroom's soaker tub, or unwind in the walk-in shower with floor-to-ceiling marble tile. The dual vanity is equipped with smart mirrors, adding a modern touch to your morning routine. For added convenience and functionality, three additional bedrooms share this floor, one bedroom has its own well-appointed full bathroom with walk in shower. The finished basement adds an extra dimension to this already impressive home. It features a partial kitchen, making it ideal for an additional living space. A full bathroom adds to the convenience and versatility of this space. Step outside into the fully fenced backyard, providing a safe and private outdoor area to play or for hosting outdoor gatherings. Location is everything; you'll enjoy the convenience of being able to walk through town and explore the local amenities, including the Keswick Theater. This home has a new roof, central vac, new 2 zone HVAC, fencing, new casement windows, hardwood floors throughout and more. Don't miss the opportunity to make 2257 Oakdale your dream home. Schedule your showing today and experience the epitome of small town luxury living. $445,000300 Girard Avenue Glenside, PA 19038
Courtesy: Coldwell Banker Realty, (215) 641-2727
View additional info$1,750,0008201 Fenton Road Glenside, PA 19038
Courtesy: Kurfiss Sotheby's International Realty, (215) 735-2225
View additional infoDesigned and built by renowned architect John Graham, JR in 1915,âThe Orchardâ is a great American house. This classic 8,645 sqft Colonial Revival estate was built in 1916 for the Wetherill family on almost 2 acres. The pedigree of this architectural masterpiece has been documented in Town & Country magazine's June 1919 edition and the book âImportant American Housesâ by Keefe in 1922.Originally built as a country estate,the first floor consists of grand entrance hall, formal living room, dining room, library, family room, and kitchen; all tied together by a light-filled 30'x6' gallery. The dining room features its original antique Zuber mural, âViews of North America,â painstakingly restored to its original splendor. This mural predates the exact copy that First Lady Jackie Kennedy had installed in the Diplomatic Room of the White House in 1961. Moving towards the chef inspired kitchen, notice 48â Viking Range & ample storage. Ascending the grand staircase to find the primary suite, featuring an updated bath, his & her dressing rooms/closets, fireplace, and lovely summer sleeping porch. Three more spacious bedrooms with fireplaces and private baths complete the second floor. The tfloor is comprised of a bedroom suite, a vaulted billiard room, and a large walk-in cedar closet converted to an additional recreational room. A 2-bedroom apartment, with its own entrance, is the perfect space for guests, in-laws, or an au-pair suite or professional office. The converted barn includes a 2-car garage and exercise/dance studio which could be perfect for your home office. This home is conveniently located within walking distance to Chestnut Hill also known as Philadelphia Garden District, public transportation, restaurants, shops and an easy commute to Center City, PHL Airport and much more. "The Orchard" is truly a magnificent estate and is waiting to tell its next story.
Refine Property Search
Page 1 of 1 Prev | Next
1–5 of 5 properties displayed
How may I help you?Get property information, schedule a showing or find an agent |
|||||||||||||||||||||||||||||||||||||||||||||||||||||||||||||||||||||||||||||
Copyright © Metropolitan Regional Information Systems, Inc.


