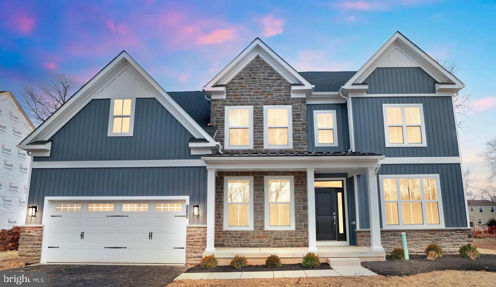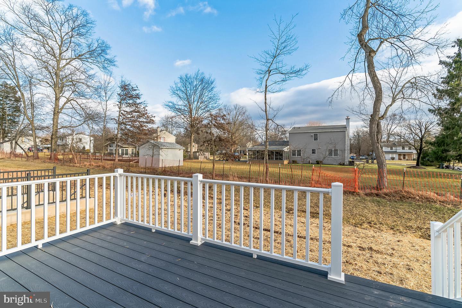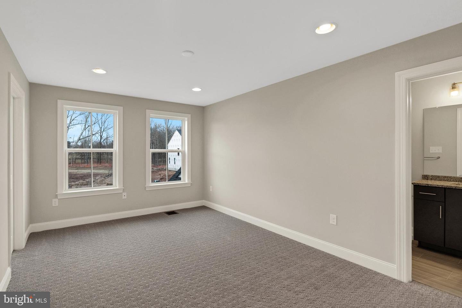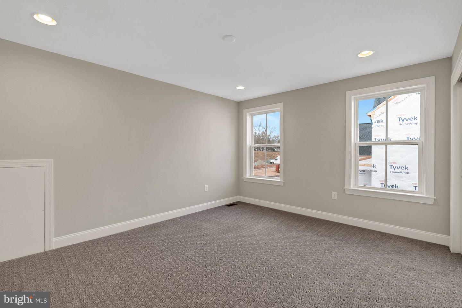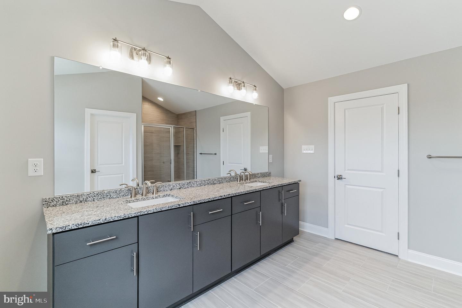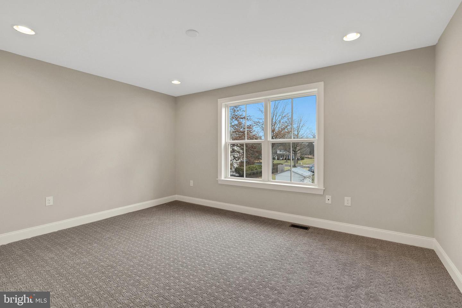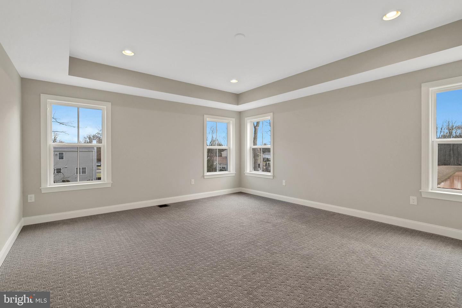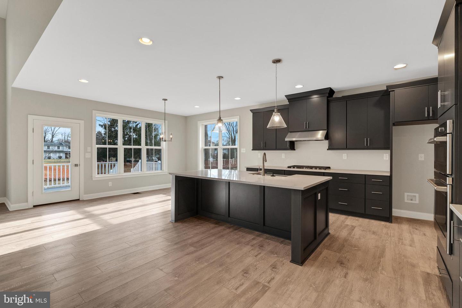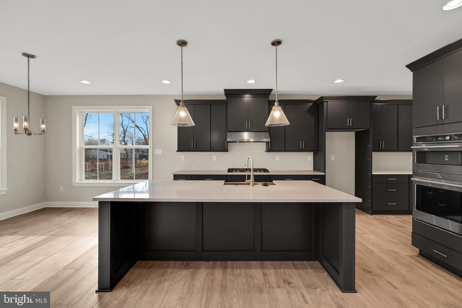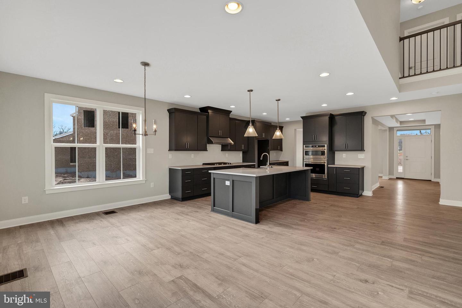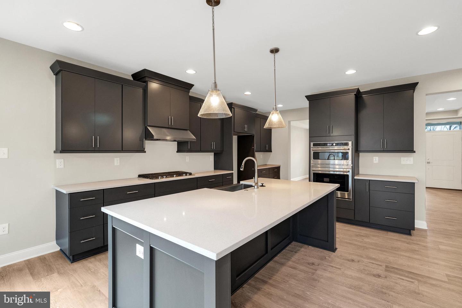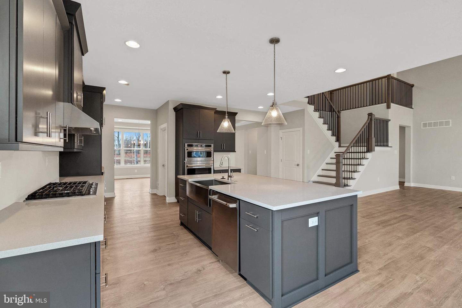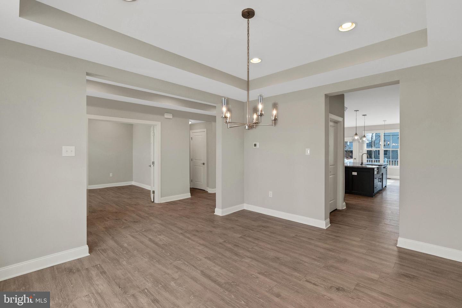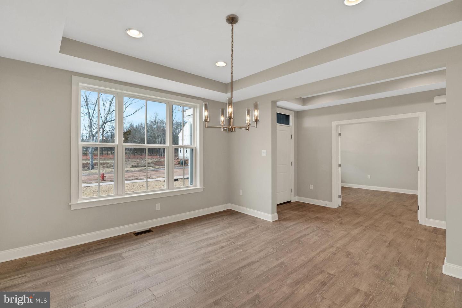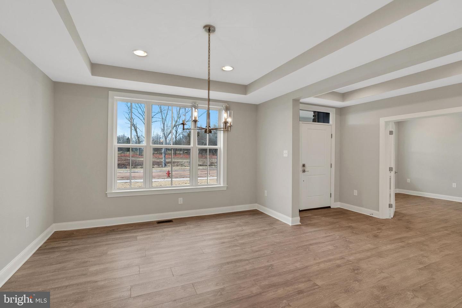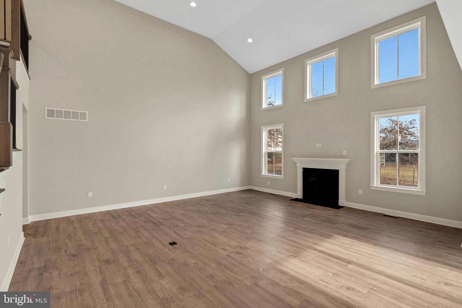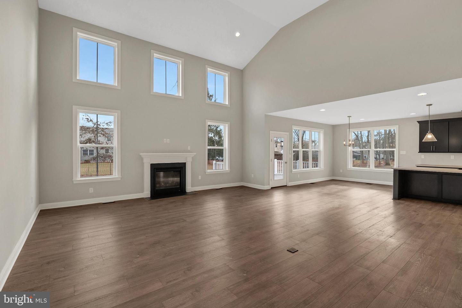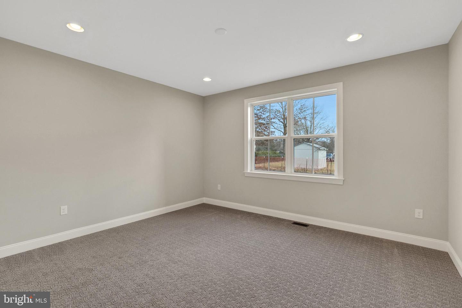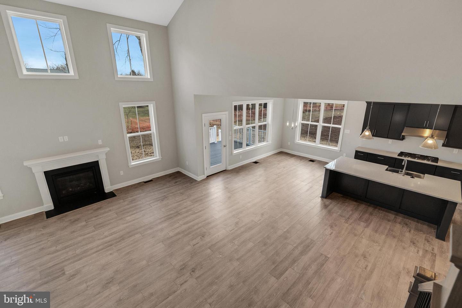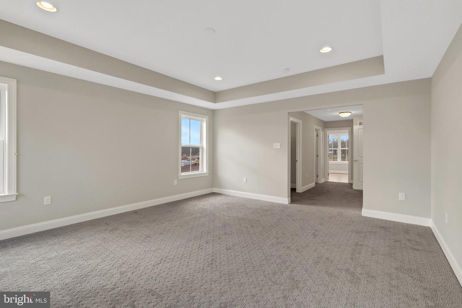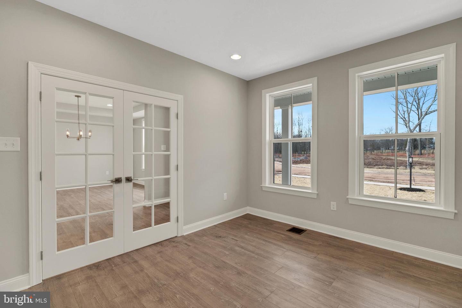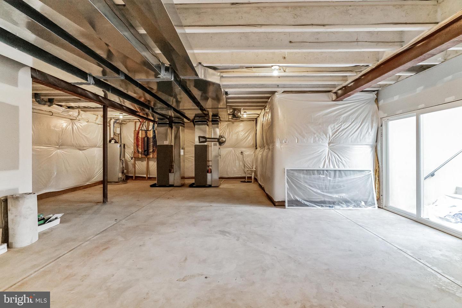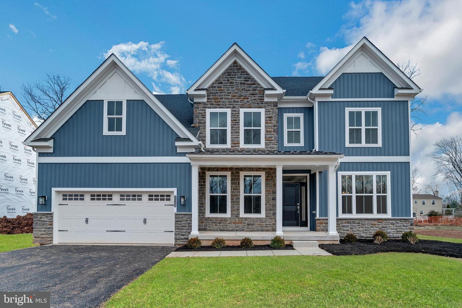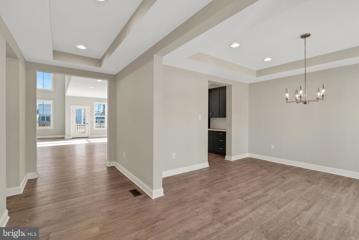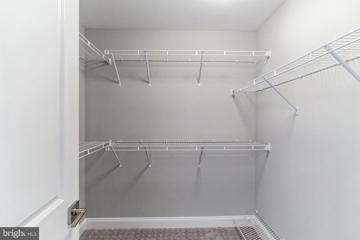Laurel Crossing, W.B. Homeâs highly anticipated community of estate homes in Chalfont, PA, from the mid $900s is NOW selling! Located in the premium Central Bucks School District with easy access to an array of shopping, dining and recreation, Laurel Crossing is conveniently located along County Line Road in Warrington Township. Residents of the community will enjoy the tranquility of living in a serene neighborhood while remaining close to major urban areas, with quick accessibility to Routes 309, 202, and 611. Walk into luxury with our highly sought-after Sutton floorplan. Entering the home from the covered front porch, youâll find a large foyer that connects to the formal dining room and private study. 9â ceilings guide you from the foyer to the impressive two-story great room with included fireplace. This seamlessly connects to the equally impressive kitchen and breakfast area. This kitchen includes plentiful cabinetry, large central island, walk-in pantry, and designer stainless steel appliances. Also found on this level, is a convenient flex room, perfect for a private office or can even be converted into a first-floor guest suite! Adjacent to the garage is the mudroom. Going up the stairs to your bedroom level, youâll find double doors that lead you into the massive ownerâs suite, complete with tray ceiling, two walk-in closets, and en-suite bath with dual sink vanity, private water closet, and spacious shower with solid-surface bench seat! Accompanying this ownerâs suite are three additional bedrooms, one with an en-suite bath, and an additional full bath with a double sink vanity in the hallway. Fall in love with the many options the Sutton floorplan offers, like finishing the basement or adding a fifth bedroom, to truly personalize your home to fit your needs. The Sutton features a fresh modern design with timeless elegance that will never go out of style. The attached photos are of a Sutton floor plan at Bexley. The homes at Laurel Crossing are not built...there is time for you to personalize your home from our extensive on-site design studio
PABU2064314
Single Family, Single Family-Detached, Colonial, 2 Story
4
WARRINGTON TWP
BUCKS
3 Full/1 Half
2.5%
0.2
Acres
Sump Pump, LP Gas Water Heater, Public Water Servi
Stick Built, Vinyl Siding, Stone
Public Sewer, Grinder Pump
Loading...
The scores below measure the walkability of the address, access to public transit of the area and the convenience of using a bike on a scale of 1-100
Walk Score
Transit Score
Bike Score
