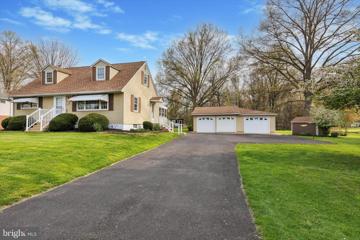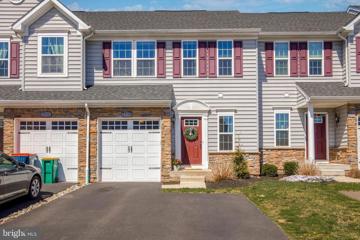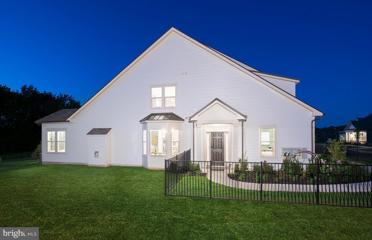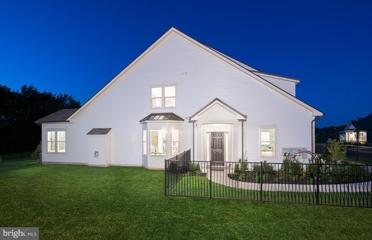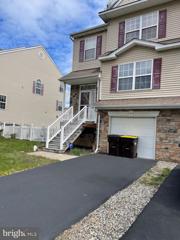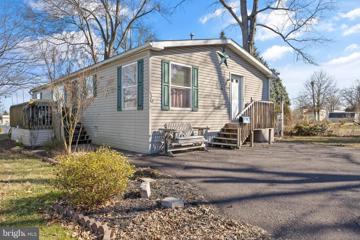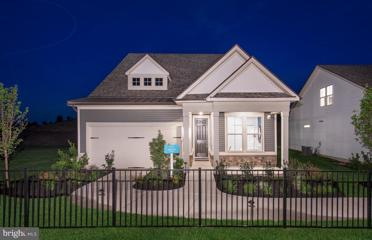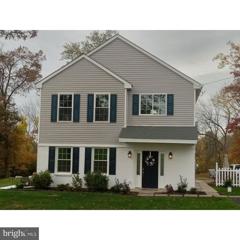 |  |
|
Hatfield PA Real Estate & Homes for Sale8 Properties Found
The median home value in Hatfield, PA is $441,500.
This is
higher than
the county median home value of $345,000.
The national median home value is $308,980.
The average price of homes sold in Hatfield, PA is $441,500.
Approximately 53% of Hatfield homes are owned,
compared to 42% rented, while
5% are vacant.
Hatfield real estate listings include condos, townhomes, and single family homes for sale.
Commercial properties are also available.
If you like to see a property, contact Hatfield real estate agent to arrange a tour
today!
1–8 of 8 properties displayed
Refine Property Search
Page 1 of 1 Prev | Next
$409,9901745 Maple Avenue Hatfield, PA 19440
Courtesy: Christopher Real Estate Services, (888) 896-1034
View additional infoWelcome home! This lovingly-maintained single on nearly three quarters of an acre in Hatfield Township has been well kept by the original owner for over 60 years and is now ready for you to move right in and begin making it your own. Imagine spending your mornings sipping your coffee/tea in the cozy sunroom overlooking the lush, spacious & private backyard - where you can enjoy making memories spending your warm summer nights under the stars. Through the front door, you will enter the large living room where you will note the oversized windows allowing plenty of natural light to illuminate the space. You'll be awestruck by the absolutely gorgeous hardwood floors that were recently unearthed after spending decades preserved under thick carpet - talk about a hidden treasure! Off of the living room you will find the huge eat-in kitchen/dining area where you'll have plenty of room for entertaining - a perfect place for all of your meals enjoyed with family and/or friends. Off of the kitchen, the bright & inviting sunroom is a true retreat of its own. But, it has direct access to the backyard - where the former owners spent much of their time over the last 60+ years tending to with great pride (a must see - it's gorgeous!). Back inside and off of the kitchen, there are two generously sized bedrooms with abundant closet space as well as the primary bathroom with tub/shower. Up the stairs, in typical Cape Cod fashion, you'll find two more bedrooms - each with hardwood floors, multiple closets/storage options, and lovely dormers that each let in an abundance of natural light. A finished basement with bathroom (with shower), storage areas, and laundry room completes the home. Back outside you'll find many desired features such as the side-entry porch & kitchen door, storage shed, 3 car garage, oversized driveway with ample parking, and quick easy access to all things Hatfield and nearby. Whether it be the local pool, public park systems and walking trails, golf course, or shopping/dining - there's something for everyone in close proximity. This is an estate sale and is being sold AS IS. A gem like this in North Penn Schools is nothing to sleep on - so act quickly, schedule your showing today! $485,0001738 Lydia Drive Hatfield, PA 19440
Courtesy: EveryHome Realtors, (215) 699-5555
View additional infoComing Soon! Showings begin on Thursday 4/18. Preschedule your appointment today. Desirable meticulously maintained 3-bedroom 2.5-bathroom Montgomery Square townhome in North Penn School District! Less than 10 years old, built in 2016. Premium hardwood flooring on the first floor. Gas Stove, Stainless Steel appliances, generously sized pantry closet, ample cabinet space, granite counters and oversized granite island with seating, electric outlets and storage are all features of this efficiently designed kitchen. Open layout on the first floor with living room, sunny breakfast room powder room and coat closet in foyer. Upstairs the primary suite features, two large closets, one being a walk-in closet and a private bathroom with soaking tub, separate shower, and double sinks. The 2nd and 3rd bedroom both have walk-in closets. The conveniently located laundry room and hall bathroom with a tub shower combo completes the second floor. Recessed lighting throughout the home including in the finished basement which includes an Egress window, sump pump, new hot water heater and finished closet with under stair storage. Whole house sprinkler system and hardwired security system add peace of mind. Gas heat. Neutral paint throughout adds to the move in ready comfortable living that this home provides. A patio was recently added to enjoy the private yard with views of nature. One car garage with two additional off-street parking spots. A walking trail, shopping close by to include grocery store restaurants, gas station and bank all add to the convenience of this location. $565,9901140 Wright St. Hatfield, PA 19440Open House: Saturday, 4/20 11:00-4:00PM
Courtesy: Pulte Homes of PA Limited Partnership, (908) 766-7050
View additional infoMove in November/December 2024 to our end unit Florence!! Del Webb North Penn is a brand new Luxury Active Adult community with NEW CONSTRUCTION homes, resort style amenities and a full time Lifestyle Director. This Florence home offers an open layout, huge loft and the chance to choose all of your own options Photos are of Florence model home but representative of the spaces inside this home. $648,9901154 Wright St. Hatfield, PA 19440Open House: Saturday, 4/20 11:00-4:00PM
Courtesy: Pulte Homes of PA Limited Partnership, (908) 766-7050
View additional infoMove in May 2024 to our end unit Florence!! Del Webb North Penn is a brand new Luxury Active Adult community with NEW CONSTRUCTION homes, resort style amenities and a full time Lifestyle Director. This Florence home offers an open layout, huge loft and all finishes are chosen by a design professional . Photos are of Florence model home but representative of the spaces inside this home. Finishes sheet attached
Courtesy: Shanti Realty LLC, (215) 867-9297
View additional infoNO Association fees!!! This Sal Lapio built twin home in Hatfield boro is a beauty in a small development named Hatfield Manor, on a cul-de-sac street. Very quite and private living. This home has an open spacious floor plan with lots of natural light. Enter the home to the high ceiling foyer that leads you to the Living and Dining rooms. Large eat-in kitchen with sliding glass door to large trex/no maintenance deck with vinyl railings overlooking the fenced back yard and open space. The perfect spot for outdoor entertainment and gatherings. The main floor also has powder room and the laundry. The second floor features a nice sized master bedroom with attached full bath with Tub shower, also large walk-in closet and cozy dressing or sitting area. Also there are two additional good sized Bedrooms with windows for plenty of sunlight and fresh air. Also the full hall bathroom with Tub shower on the second floor living space. All the bedrooms have ceiling fans with lights for comfort & conveniences. The lower level provides a finished basement with exercise room, powder room with walk-out access to the fenced back yard. There is garage inside access to this lower level. And a storage room and the crawl space provides plenty of storage space. Also this home has oversized 1 car attached garage and driveway allow for ample parking. This home has also two Storm door on both the front door and the backyard door. Also Included are the ceiling fans in breakfast area & the family room. The home comes with Newer HVAC, large Water Heater, Washer, Dryer & cooking Range. Located in North Penn School District & Close to Route 309, Turnpike and great shopping centers. Make your showing appointments today. $155,900210 Spruce Drive Hatfield, PA 19440
Courtesy: EXP Realty, LLC, (888) 397-7352
View additional infoThis corner lot home has so many wonderful features. The side yard is a perfect oasis in the summer. Privacy abounds since the home is adjacent to private property and a large parking lot that is occupied Monday-Friday. A lovely side deck with an entrance into the living room is perfect for morning coffee. The home is one of few in the community that is secured on a concrete pad and offers 3 bedrooms. All the floors were replaced with beautiful composite flooring and carpeting. Every room in this home is bright from the sun pouring in the windows due to the homes position. Cozy up on chilly nights with the wood fireplace in the living room. The fireplace can be converted to use propane. Lot rent is $625.00 per month, includes: public water, public sewer, trash removal, trash recycling, and snow removal from common street areas. Open House: Saturday, 4/20 11:00-4:00PM
Courtesy: Pulte Homes of PA Limited Partnership, (908) 766-7050
View additional infoNEW CONSTRUCTION- Del Webb North Penn- Luxury 55+ Lifestyle Community. Build any of our 4 Floorplans (price will vary from starting price) and start living your best life. Clubhouse open! Different lots and different options available where you can build any home from scratch and personalize all of your options. Already 95+ sold this year! Move in April/May 2024. Check in at sales office at 1045 Owen Lane. Photos are of Mirage model home $695,000205 Mill Road Hatfield, PA 19440
Courtesy: ListWithFreedom.com, (855) 456-4945
View additional infoBeautiful and comforting environment for this newly renovated 4-bedroom Hilltown Township home. This is a place which is not to be missed. Beautiful views of woodlands, farms, and lovely skies. This house has been turned into a home with caring renovations and updates and is waiting for its new family that will be energized with love. The heart of this home is undoubtedly the beautiful kitchen and connected Family Room with a fireplace. This gourmet kitchen is equipped with brand-new appliances, granite countertops, and a butcher-block island. Just to mention a great ambiance throughout. Of course, as one enters the entryway on the first floor, one is met with a Living Room/Office, Powder Room, and beautiful staircase to the second floor. This home offers four bedrooms and two and a half baths, which includes a primary Master Suite bedroom and three large bedrooms. So many caring details can be seen during a visit. A 2-car garage provides ample space for your vehicles and storage needs. Should also mention a large breezeway between the house and garages where one can entertain with family/friends with cookouts, etc. Oh, should also mention numerous hiking, biking, and kayaking, trips nearby. Don't miss this opportunity to make this exceptional pearl in Hilltown Township property your central/loving home. Schedule your private tour today and experience the sights of nature and serenity and magic for you and/or your family.
Refine Property Search
Page 1 of 1 Prev | Next
1–8 of 8 properties displayed
How may I help you?Get property information, schedule a showing or find an agent |
|||||||||||||||||||||||||||||||||||||||||||||||||||||||||||||||||||||||||||||
Copyright © Metropolitan Regional Information Systems, Inc.


