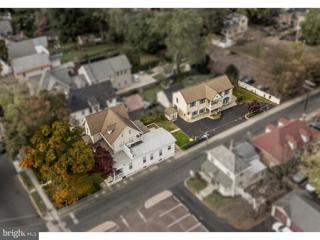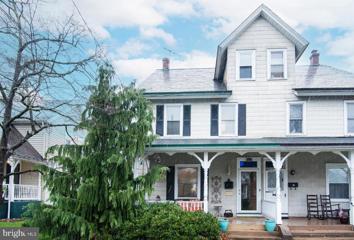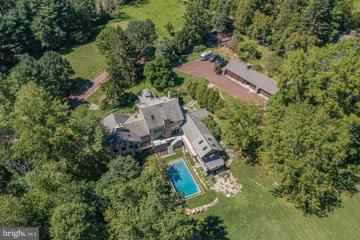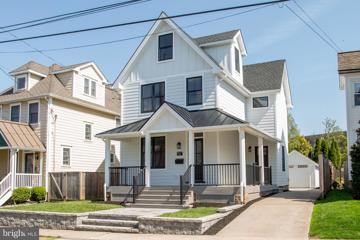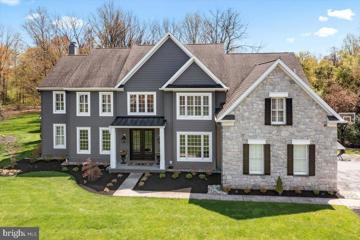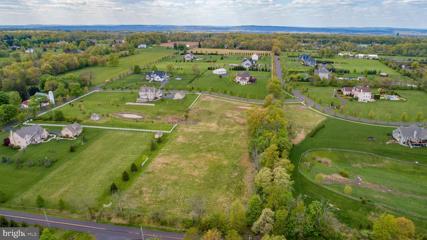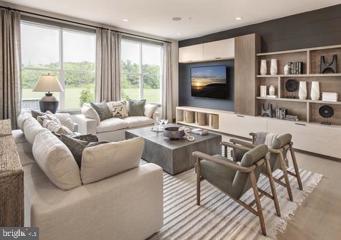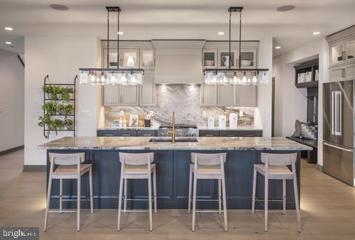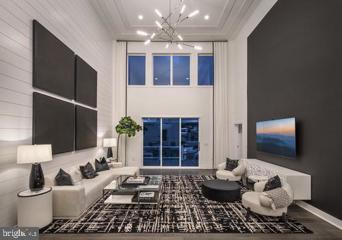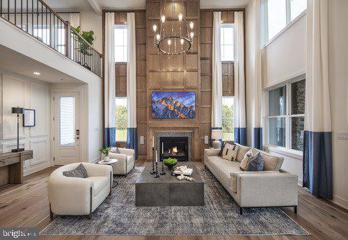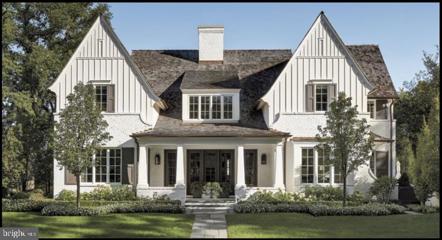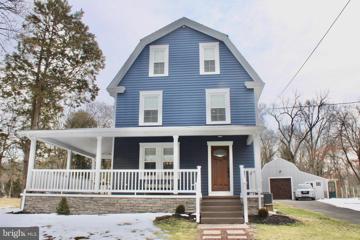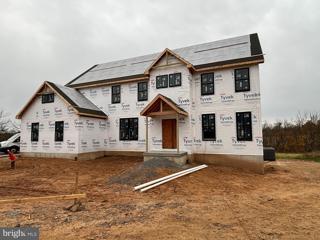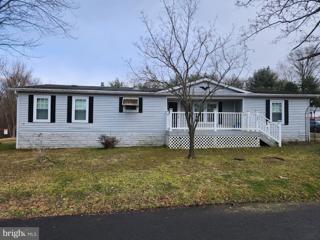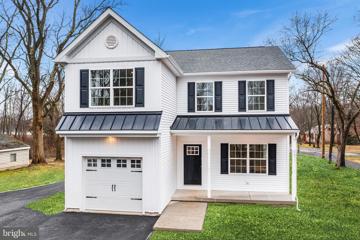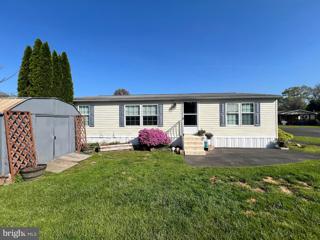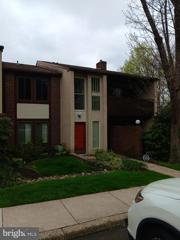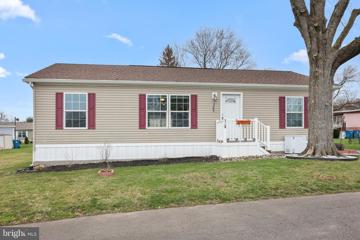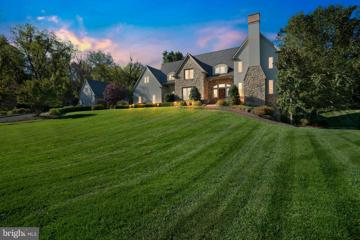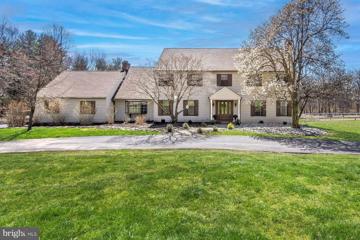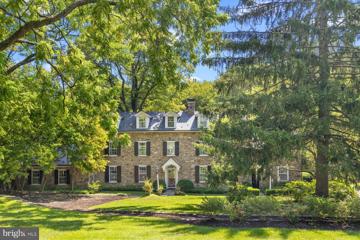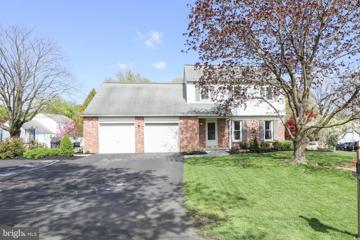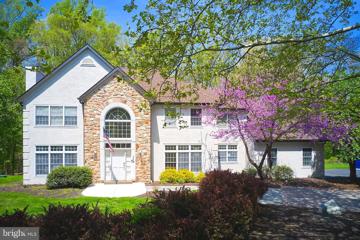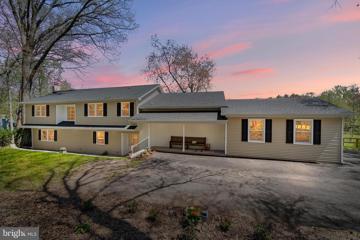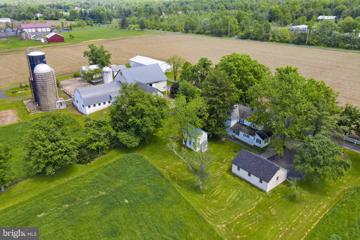 |  |
|
Danboro PA Real Estate & Homes for SaleWe were unable to find listings in Danboro, PA
Showing Homes Nearby Danboro, PA
$1,495,00037 N Clinton Street Doylestown, PA 18901
Courtesy: Kurfiss Sotheby's International Realty, (215) 794-3227
View additional infoOpportunities abound on this one of a kind property centrally located in the heart of desirable Doylestown Borough. Walking distance to restaurants, shops, movie theatre, parks and more. This unique complex includes 2 buildings. The main house which is 100 years old consists of a 5 bedroom home with a newer addition consisting of a 2 bedroom apartment. This building could easily be converted to a magnificent single family home or continued as an income producing property. The second house is a 3 bedroom, 2 bath newer construction with open floor plan, chefs eat in kitchen, spacious bedrooms and lots of storage. There is also a lovely private terrace off of the dining area with a retractable awning perfect for seasonal outdoor entertaining in any kind of weather. The property is ideal for a family compound or as an investment. Plenty of off street parking and outdoor space is a huge bonus as this is rarely available in the Borough.
Courtesy: Keller Williams Real Estate-Montgomeryville, (215) 631-1900
View additional infoWelcome to 183 Decatur St, a charming slice of Doylestown history nestled in the heart of one of Pennsylvania's most beloved boroughs. This enchanting property offers a rare opportunity to own a piece of local heritage while enjoying the modern comforts of home. Tall ceilings, original moldings and trim, artistic radiators and more. This beautiful home offers 3 stories of comfortable living space. Stepping through the front door, you're greeted by the warm embrace of a beautifully maintained interior that seamlessly shows classic architectural details. The main level features a spacious living room bathed in natural light, providing an inviting space to relax or entertain guests. It has a beautiful separate dining area that leads to the kitchen where a window overlooks the large fenced in yard which is a rare find in Doylestown borough. A newly updated mudroom with a washer and dryer and half bathroom completes the downstairs layout. Upstairs, you'll find two cozy bedrooms plus the master bedroom which includes a custom closet along the entire length of the wall. Each room offers abundant natural light. A full bathroom completes the second level. On the third level you'll find an additional two bedrooms ideal for a quiet space, office or play area. Outside, the property shines with a large fenced in yard with a patio that offers a peaceful retreat for outdoor gatherings or simply enjoying the beauty of nature. This charming property is located just steps away from the bustling shops, restaurants, and cultural attractions of downtown Doylestown, this home offers the perfect combination of convenience and small-town charm. Don't miss your chance to make 183 Decatur St your own piece of Doylestown paradise. Schedule your showing today and make this beautiful home yours! *HOME WARRANTY INCLUDED as a special bonus
Courtesy: Jay Spaziano Real Estate, (215) 860-2800
View additional infoOwn a piece of Bucks County history with this one-of-a-kind property sprawling across almost 9.5 lush acres. Travel down the winding gated drive dotted by mature trees and take note as Shelly Mill, a breathtaking sanctuary, appears before you. This former gristmill was the site where the Ely family patented a new milling and grain process that revolutionized the industry. Originally built in 1771 with later editions, the stone mill has since been reimagined into a gorgeous Arts & Crafts masterpiece showcasing 3-stories of beautiful and unique design elements including reclaimed leaded stained glass windows, 1,000âs of decorative Boston Grueby tiles from turn of the century gracing the floor and walls, custom fixtures, random width plank floors, original grand mill interior doors, dramatic ceilings, interlocking exposed beams, and a notable 35â river stone fireplace. Truly a livable showpiece highlighting a vintage property that has been given new life and incorporates many wonderful modern amenities including an elevator. Tremendous space allowing for flexibility, privacy, and multigenerational living. The focal point is the completely preserved millhouse 18â diameter waterwheel integrated into the propertyâs main floor interior design giving a glimpse of years past. Explore the outdoors where the benefits are equally impressive featuring a sparkling saltwater pool with convenient outdoor shower, sprawling covered bluestone patio and terrace and inviting green space, all perfect spots for entertaining guests while enjoying the serene backdrop of whispering trees. Additional amenities include a 4-car detached garage with connecting studio and neighboring half bath, kitchen gardens and room to run! This magnificent and unique property is located just minutes away from Doylestown, Peddlers Village and New Hope for shopping, dining and entertainment. $1,089,500186 Decatur Street Doylestown, PA 18901Open House: Sunday, 4/28 1:00-3:00PM
Courtesy: BHHS Fox & Roach-Doylestown, (215) 348-1700
View additional infoOPEN HOUSE 4 /28/2024 1pm to 3pm Welcome to the Anna M. Barnes House- Circa 1901! This 1,900 square foot home is located in the heart of Historic Doylestown Borough. A new addition and complete renovation of the home has just been completed. The front of the home is accessed by a new stone paver walkway that leads to a charming, covered wraparound porch. The first floor has an open floor plan featuring high ceilings, a formal living room, dining room, mud room, laundry, half bath, and a new expansive kitchen complete with brand new stainless steel Kitchen Aid appliances, Quartz countertops, an oversized island, natural gas cooktop with a stainless steel hood, double oven, wine fridge, and large pantry. Upstairs are 3 spacious bedrooms with new ceiling fans and a full bath in the hallway. The master suite has 2 walk-in closets and plenty of natural light. The master bath is an oasis, with a double sink, luxurious soaking tub, large walk-in shower, and heated flooring. The third floor offers a bonus room that can be used as a playroom or home office. There is a dry, well-lit basement that houses the mechanicals and has plenty of room for storage. The outside of the house has new siding, a new roof, new downspouts, new landscaping, a freshly renovated one-car garage, and a private fenced-in yard that is perfect for entertaining. This gorgeous home is a short distance to Doyle Elementary, Lenape Middle School, Central Bucks West High School, the YMCA, and Doylestown Hospital. Take a short stroll to many restaurants, bars, shops, the County Theater, and cultural events that Doylestown Borough is known for. This forever home is ready for your immediate occupancy! This is a rare opportunity to buy a home in the heart of Doylestown Borough that mixes historic charm with virtually a new home! $1,250,0003288 Spruce Drive Doylestown, PA 18902
Courtesy: Keller Williams Real Estate-Doylestown, (215) 340-5700
View additional info**MULTIPLE OFFERS HAVE BEEN RECEIVED. ALL OFFERS DUE FRIDAY 9PM 4/26. This magnificent home is nestled on a park-like 0.43 acres in the prestigious Buckingham community of Reserve at Holicong. The grand 2-story entrance foyer features double light doors opening to reveal an impressive curved staircase with chandelier lift. Throughout the home you will find plantation shutters, box molding, rich wood floors, and extravagant woodwork adorning every room. The living room was recently outfitted with custom built-in bookcases. Crown and picture frame molding continues across the hall into the dining room (currently the billiards room) providing a picturesque backdrop for hosting gatherings of any size. The expanded kitchen is a chef's dream, tastefully remodeled with new custom cabinets, leathered granite and stylish travertine tile, reverse osmosis water filtration, and both pendant and recessed lights to illuminate every surface. A large center island houses a built-in microwave and offers seating. Top-of-the-line appliances include a Sub-Zero refrigerator, 6-burner Wolf cooktop with hood, 2 dishwashers, double wall ovens and warming drawer, and undercounter KitchenAid wine cooler. Adjacent to the kitchen, a sunny breakfast area fills with light from 2 stories of windows and sliding glass doors that open onto the outdoor living areas. Enjoy the sounds of nature or choose your background music through the Bose surround sound speaker system also streaming in the family room, kitchen, living room and outside. Here, the patio with built-in grill is perfect for al fresco dining and entertaining. The fenced yard has been professionally landscaped and features an inviting solar-heated inground pool. Back inside, the family room has hardwood flooring with a cozy gas fireplace, coffered ceiling, and a wall of sunburst windows. A private study with Amish wood floors offers a serene retreat for work or relaxation. The laundry room was expanded and remodeled to include travertine tile flooring, cabinetry, granite counters with sink, and outside access. Two powder rooms are conveniently located on the main level. Hardwood flooring runs upstairs in the hallway, primary bedroom and closet, and 3 other bedrooms. Double doors open into the sumptuous primary bedroom suite, with a vaulted and coffered ceiling in both the bedroom and private office, and 2 generous walk-in closets with organizers, and an ensuite bath. The bathroom was recently remodeled with a seamless glass and tiled shower, and large vanity with double sinks. A Prince/Princess suite is complete with its own ensuite bathroom, while three additional bedrooms share a recently modeled bathroom. The full basement offers plenty of storage space. So many upgrades and improvements including Hardie siding exterior and so much more! Situated in the award-winning Central Bucks School District with many private schools in the area. Just minutes from downtown Doylestown for dining, shopping, or cultural events. Don't miss the chance to immerse yourself in the exceptional lifestyle this residence has to offer, right in the heart of Bucks County. Make your appointment today! Showings begin 5:00 pm on Thursday 4/25 at the Open House. $1,650,000Lot 8- Baskin Road Perkasie, PA 18944
Courtesy: Keller Williams Real Estate-Doylestown, (215) 340-5700
View additional infoLast lot left in this fabulous community of Galway Farm Estates. Build your custom dream home on this picturesque 4+ acre lot with so much character. Several floor plans to choose from or work with the architect to create your very own. Meet the builder, Cork County Homes, LLC, to explore further options and customizations. A special location in Hilltown Township, just minutes to Peace Valley Park, downtown Doylestown, Lake Nockamixon and so much more. $791,995Tradesville Dr Doylestown, PA 18901
Courtesy: Monument Sotheby's International Realty, (410) 525-5435
View additional infoWelcome to Toll Brothers Doylestown Walk! Enter the Derby with its soaring two-story foyer that leads to a cozy expansive great room combined with a gourmet kitchen including large island and stainless steel appliances. A walk-in pantry lends itself to plenty of storage. Up the stairs, the more secluded loft allows for a variety of uses. The huge primary bedroom looks out to the woods and creek, providing a more private setting. Enjoy getting ready in the luxurious primary bath that connects to the enormous walk-in closet. Two additional bedrooms, one with a very large walk-in closet completed by a full hall bath. Conveniently located on the second floor is the laundry room. Model photos are for representation only and may show upgrades not included. Please see sales person for all the details. Pricing reflects the base price with all standard finishes and no basement. Basements are determined by lot location. We are open Monday 3:00 pm - 5:00 pm, Tuesday - Sunday 10:00 am - 5:00 pm. Our decorated Derby model can be viewed 7 days a week. Give us a call to set up your personal appointment. Reserve your home site today! $866,995Tradesville Dr Doylestown, PA 18901
Courtesy: Monument Sotheby's International Realty, (410) 525-5435
View additional infoNeed an elevator in your new home? Doylestown Walk Dorset Elite comes with this feature included ! Enter the dramatic two-story foyer with your elevator tucked in off the hall, which then leads to an open and inviting great room with gourmet kitchen complete with stainless steel appliances and granite countertops. Walk in pantry is across from a great space for an optional drop zone for easy organizing. Conveniently located upstairs, a flexible loft area and full size Laundry Room with sink. Continuing to the 2 roomy secondary bedrooms each with great closets and then to a spacious deluxe primary bedroom and bath, with an amazingly large walk in closet ready for your many wardrobe pieces and then some. You still get to live the way you like but this new home is all part of a community that mows the grass, shovels the snow and picks up the trash. Model photos are for representation only and may show upgrades not included. Please see sales person for all the details. Pricing reflects the base price with all standard finishes. We are open Monday 3:00 pm - 5:00 pm, Tuesday - Sunday 10:00 am - 5:00 pm. Give us a call to set up your personal appointment. Reserve your home site today! $691,995Tradesville Dr Doylestown, PA 18901
Courtesy: Monument Sotheby's International Realty, (410) 525-5435
View additional infoWOW! Look at this amazing Redfield design that anyone would be proud to call their new home! Enter the foyer to a light and airy entrance to greet your guests. Lead them into the soaring and spacious great room that is sure to impress. This open concept welcomes you into your new gourmet kitchen complete with stainless steel appliances and granite countertops exceptional for entertaining. The main floor primary bedroom suite and deluxe primary bath includes a spacious walk in closet that will allow you to organize all seasons. The second floor opens to an airy loft that can be used as a flex space for home office or hobbies, and overlooks the stunning first floor below. A large second bedroom and full hall bath gives you a guest room separate from you, and there is even an unfinished room for additional storage or can be converted to an optional third bedroom. A two car garage for your sports gear makes this a perfect home to downsize or upsize. Model photos are for representation only and may show upgrades not included, please see sales person for all the details. Pricing reflects base pricing with all standard finishes. We are open Monday 3:00 pm - 5:00 pm, Tuesday - Sunday 10:00 am - 5:00 pm. Give us a call to set up your personal appointment. Reserve your home site today! $776,995Tradesville Dr Doylestown, PA 18901
Courtesy: Monument Sotheby's International Realty, (410) 525-5435
View additional infoDoylestown Walk welcomes you to our impressive new Vetri home design. Enter into your voluminous foyer and great room combination that will greet your guests. This open concept is wonderful for entertaining at your new roomy kitchen island and is completed by a stainless steel gourmet appliance package and granite countertops. You can live on one floor if you choose as the Vetri includes a first floor primary bedroom suite which features an ample walk-in closet and deluxe primary shower with seat. A spacious Laundry Room with laundry tub makes one story living a breeze. Walk up the stairs to the the loft area that can serve as a a great home office or more casual daily flex space that overlooks your stunning open area below. Completing the second level is a large second and third bedroom , full bath and spacious loft. There's even a unbelievably large walk in storage area to make seasonal organization a pleasure. Pricing reflects the base price with all standard finishes and no basement. Basements are specific to lot location. Model photos are for representation only and may show optional features please see sales center for details. Our Sales Office Hours are Mon 3:00pm-5:00pm, Tues - Sun 10:00am-5:00pm. $2,450,000Lot 1- Henry Court Doylestown, PA 18901
Courtesy: Long & Foster Real Estate, Inc., (215) 643-2500
View additional infoCasadonti Homes newest Luxury Estate Community in Doylestown - Estates at Hilltop. The premium location- just 1 minute from Lake Galena. A beautiful 36 acre community with 6 incredible Home-Sites ranging from 3.75-8 acres each. The views are incredible! Each lot provides a once in a lifetime opportunity to create a custom estate, which is private, yet part of a Community. Close to downtown Doylestown, Estates at Hilltop offers the charm of Bucks County and top ranked Central Bucks School District. This 5,200 sf 4 Bedroom, 4.5 Bath home design is an example of a home that can be built. Buyer can choose a plan to customize to build their dream home. The open first floor features front to back views of the beautiful private back yard retreat. Gourmet Kitchen, huge walk-in pantry, dirty/scullury kitchen and Island with seating for 6, open to Dining area and grand Family Room. French doors connect the Family Room to the rear covered patio/deck. The Mudroom with sink, built in cubbies and large walk-in closet for additional storage. A private Home Office, and 1st Floor Guest Suite complete the first floor. Second floor features Owner's Suite with a huge walk-in closets, double vanity, large shower with bench seat and soaking tub. Bedrooms 3+4 each with their own private en suite bathrooms. 2nd Floor Laundry Room with sink and cabinetry. Large bonus Loft space. Create your Masterpiece Custom Home in beautiful Estates at Hilltop, Walking/biking distance to Lake Galena and Peace Valley Park's trails, sailboating and outdoor activities,. Great location with easy access to Routes. 202, 611, 263 (York Rd.), PA Turnpike, Philadelphia and to New Jersey. Photos are samples of builder's work, used for Marketing purposes only, and may contain upgrades or options not included in base price. Contact Agent to see more plans and start the process of designing your custom dream home at the premier community in Central Bucks. $899,90037 Cherry Lane Doylestown, PA 18901
Courtesy: RE/MAX 2000, (215) 698-2000
View additional infoDoylestown dream property just minutes from town center. Completely remodeled and finished in early 2023, this 3 bedroom, 2 full bath + 1 half bath main house has only been occupied since April of 2023. Wondering why the move after just a year? - unforeseen work commute change... so it is now time for the next owner(s). The original home was taken down to the base and completely reconstructed with top-notch craftsman finishes including quartzite countertops, white oak hardwood, and J&K Cabinetry - no detail or finish was spared by JMI Builders, LLC. The main door opens into the vestibule with the original handrail from the main staircase on the right side of the home. To the left is the living room that flows directly into the dining room with two sets of sliding glass doors and around to the gourmet kitchen hosting stainless appliances and a wine/coffee bar with a mini fridge. A half bath is located in the hallway. On the back of the home, the mudroom and laundry area grants access with ease to the driveway and back building. The deck wraps the home on three sides with a good bit covered, allowing days and evenings outdoors for relaxing with beverages or over meals. Clean unfinished basement hosts the electric panel, water heater and furnace; bilco doors allow access up to the driveway. The second level has 2 bedrooms and a full bathroom with dual sinks, bathtub with glass enclosure. A mini suite with a side room currently used for a home office with a custom built closet. The front second bedroom is perfect with a nice reading nook just outside in the hallway. Up on the top floor is the bedroom of all bedrooms. An oasis escape with barn doors, trey ceilings, the closet dreams are made of, and a full on suite with dual sinks and a stall glass enclosed shower. This property has a 4 car driveway, apple trees, grape vines and an 1,100 square foot recreation building with electric, plumbing and water, its own full bath and even a kitchenette. Imagine the possibilities for your hobbies, business or other activities... s/he shed, wo/man cave, workshop, home office, theatre or guest house for family and friends. Three zoned heating and central a/c in the main house, well water on property, original slate roof with newer shingles on lower level. Plenty of space with just about an acre of land. Schedule your tour of 37 Cherry Lane! $1,500,0001737 Upper Stump Road Perkasie, PA 18944
Courtesy: BHHS Fox & Roach-Collegeville, (610) 831-5300
View additional infoIncredible new construction custom home by Winterwood Associates! This custom Modern Farmhouse sits on a 3-acre lot in the highly sought-after Central Bucks School District, offering superior quality and craftsmanship with a traditional touch. The spacious, open floor plan makes this the perfect home for entertaining, while the outdoor space offers plenty of privacy. Enter through the beautiful foyer that opens to the living room with a lovely gas fireplace and dining room that will accommodate all of your family gatherings. Upon continuing through the foyer, youâll enter the gourmet kitchen that opens to the cozy morning room and generously sized family room with a second gas fireplace. Off to the right is the study, which overlooks the grand deck, perfect for outside entertainment. The second floor features 4 bedrooms, each with private access to a full bathroom. The master suite comes complete with a vast closet, dressing area, and master bath featuring both a soak-in tub and traditional shower. The garage offers plenty of space and allows for entry into a sizeable mudroom and laundry room. Donât miss out on this amazing opportunity to customize this home with finishes that match your style! $155,000448 Aster Doylestown, PA 18901
Courtesy: ABC Home Realty, LLC, 610-898-3601
View additional infoLocation, location, location. This 3 bed 2 bath home is on a corner lot with a view of the pond. Walk up to the home and you will see a nice sized, partially covered deck. Through the front door is a large living room with wood burning fireplace, dining area and eat in kitchen with plenty of cabinet space. The master bedroom is a nice size with large closet and full bathroom with double sinks. Two other bedrooms, full hall bath and laundry room complete this home that is waiting for someone to add their finishing touch. Two car parking and a storage shed are included. Open House: Saturday, 4/27 1:00-3:00PM
Courtesy: Long & Foster Real Estate, Inc., (215) 643-2500
View additional infoNew construction home ready to move in. 4 Bedroom 2.5 Bath detached home within walking distance to Doylestown Boro and across from Doylestown Country Club. This house has a timeless exterior and is loaded with charm. The covered front porch is picture perfect for sitting and enjoying the views of the golf course. Site sanded solid hardwood flooring throughout the first floor. Living Room/Study, Large Kitchen with white cabinetry with soft close doors and drawers, granite countertops, stainless steel appliances. Kitchen is open to large Dining Room and Great Room with gas fireplace. The first floor is open floor plan with lots of windows. The centerpiece of the large kitchen is a stunning grand island with seating for 4. The upper level of the home has hardwood flooring in the hallway. All 4 bedrooms have neutral high quality carpeting. Ownerâs Suite with walk in closet, private bath with dual vanity, large shower and linen closet for additional storage. Bedrooms 2, 3 and 4 have neutral carpet and paint t/o. Hall closet with dual vanity and tub/shower combination. 2nd Floor Laundry Room. The lower level is ready to be finished for additional space if buyer chooses. Single car garage and lots of room for additional parking. This home is tucked back off the road with lots of privacy. 9â first floor, second floor and lower level ceiling height This property is truly a hidden gem. With restaurants, public transportation, museums, boutiques, and night life just a short walk away, youâre not just buying a new home, youâre buying a new lifestyle walking distance to Doylestown Boro. 1 year builder warranty.
Courtesy: EveryHome Realtors, (215) 699-5555
View additional infoGreat Home at an affordable price in Central Bucks School District! This manufactured home is a 3 bed, 2 full bath home with an open floor plan and HVAC. Well maintained and lots of updates! New Flooring, updated bathrooms, kitchen has been renovated with the bonus of newer appliances. Move in ready! Outside you will find 2 car driveway parking, 1 large shed, and low maintenance living. Monthly Lot Lease fee includes: Water, Sewer, Trash, Snow Removal, Common Area Maintenance, and Cable. Close to Routes 611 and 313. Doylestown Borough festivities right around the corner and an abundance shopping and grocery stores. Financing available through ABC Home Sales. $277,0003--17 Aspen Way Doylestown, PA 18901Open House: Saturday, 4/27 12:00-3:00PM
Courtesy: OwnerEntry.com
View additional infoDesirable Chestnut Grove Condominium 1 bed,1 bath,2nd floor end unit. Move In Ready!! New carpet, new kitchen appliances/flooring, new hot water heater, and freshly painted! Washer/dryer too! Walk into center of Doylestown, restaurants/ bars,train station, YMCA and hospital. Private balcony and parking. Quiet community. Sorry no dogs allowed Quick settlement
Courtesy: Keller Williams Real Estate-Langhorne, (215) 757-6100
View additional infoWelcome to your new home at 145 Dogwood Dr, nestled in the heart of Doylestown, PA! This charming like-new manufactured home boasts 3 bedrooms and 2 full baths, providing ample space for comfortable living. Step inside to discover an inviting open concept layout, perfect for entertaining guests. The kitchen features a convenient island, ideal for meal prep and casual dining. Retreat to the spacious primary bedroom complete with an en-suite bathroom. The dining area has sliding glass doors that lead to the backyard. Outside, you'll find a delightful back deck, offering a serene spot to sip your morning coffee. With 3 off-street parking spots and a storage shed, convenience is at your fingertips. Living here means embracing the best of Doylestown, where you can explore restaurants, museums, and shopping boutiques. Plus, benefit from being part of the sought-after Central Bucks School District. Also easy access to highways and public transportation, commuting has never been simpler. Don't miss out on this incredible opportunity to call 145 Dogwood Dr your new home sweet home! The monthly ground rent fee of $865 covers cable, water, trash, snow removal, and common area maintenance. $3,499,9005 Pemberton Lane Doylestown, PA 18901
Courtesy: Compass RE, (215) 348-4848
View additional infoExperience a lavish estate built by Richard Zaveta, a renowned luxury custom builder. This exclusive haven in Sycamore Edge embodies opulence and comfort in a prestigious location sprawling over 2 acres. With an impressive 5,950 sq ft. floor plan, it seamlessly merges expansiveness with sophistication. Featuring 4 bedrooms and 4 full baths alongside 2 partial baths, this home epitomizes the essence of custom classic living. The main level boasts a welcoming family room adorned by a fireplace, creating an intimate ambiance. The master suite, elegant custom kitchen, laundry room, powder room, 3-car garage access, and elevator to all three floors complete the main level of the home. The second level has three en-suites with bonus areas, spacious closets, and additional storage. The walk-out lower level offers a private office/study with stunning custom built-ins, an entertainment area with a wet bar, a powder room, and a large finished area to make your own. Car enthusiasts will enjoy the unique 3-car attached and 3-car detached garage with custom solid wood doors, high ceilings, and private side access. This serene home is tailored for the discerning connoisseur in pursuit of unparalleled luxury. $1,995,0003041 Holicong Road Doylestown, PA 18902
Courtesy: Kurfiss Sotheby's International Realty, (215) 794-3227
View additional infoMorning Glory Farm is a lovely, secluded 11+acre equestrian property located in Buckingham Township perfect for the horse enthusiast. The property includes a 5 bedroom Colonial home and a 10-stall barn with acres of fenced pastures and riding ring. The home offers a formal living room with fireplace and a formal dining room. The large kitchen features an oversized center island with 6 burner gas range and copper hood, lots of counter space, a pantry and a beautiful, bright breakfast area. Doors open out to a big deck which is partially covered making it the perfect spot for seasonal outdoor dining and enjoying the views of the inground pool and many fields and pastures. The main floor also includes a beautiful family room with beamed ceilings, fireplace, a large bay window and additional doors opening out to the deck area. There is also a large, bright in-home office with a wall of windows offering beautiful views of the property. There is a powder room and a mud room on this level. The second floor offers a master suite with 2 walk- in closets and a master bath with double sinks, jacuzzi tub and separate shower. There are an additional 4 bedrooms and 2 full baths as well as several walk-in closets and a back staircase. The lower level of the home is fully finished and offers a private entrance. There is a living room, kitchenette, 2 bedrooms and a full bath plus an outdoor patio making this the perfect in-law suite or au pair suite. Other property amenities include the 10-stall barn with tack room, fenced pastures, a riding ring, an in ground heated pool with storage shed for pool equipment and a 3-car attached garage. This beautiful private home is perfectly located between Doylestown and New Hope. $5,350,0003054 Ash Mill Road Doylestown, PA 18902
Courtesy: Kurfiss Sotheby's International Realty, (215) 735-2225
View additional infoTucked away in Buckingham Township, Spring Meadow Farm epitomizes the Bucks County farm estate, a tranquil retreat with all of the elements one needs for an upscale country lifestyle. Accessible via two gated entrances, the house is hidden from the road and situated on 18.3 acres, assuring privacy. The pristine setting with 2 stone-walled ponds and creek is a slice of English countryside with a late 18th-century stone manor house at its center. Views from the five-bedroom house are enchanting in every season. A fabulous party barn, comfortable guest house, pool, tennis court, garage, stables and paddocks perfect for horses, goats, sheep or other hobby farm endeavors add to the propertyâs completeness. The main residence is a gracious retreat with seven fireplaces. While its original sections offer a traditional floorplan with formal living and dining rooms on each side of the center entry hall, later additions are designed to take advantage of the views and indoor-outdoor flow for warm-weather entertaining. The family room is lined in windows and has French doors that open to a large bluestone patio with hillside and stream views. Ever-blooming gardens come to life each spring and provide color all season. A richly paneled library with stone fireplace and hidden bar opens through leaded-glass doors to a garden room with accordion doors that join the indoor and outdoor environments. The light-filled Draper kitchen with island is open to a casual dining area and is well designed for entertaining. Private quarters include five bedrooms and 3.3 baths. The main bedroom suite provides a large sitting room/office/exercise space with private balcony offering exquisite sunrise/sunset views. A walk-in-closet, bedroom with fireplace, and updated bath with radiant heat, soaking tub and other luxe features create comfortable accommodation. A pub/game grotto, on the lower level and plenty of outdoor space provide ample recreation options. There is garage parking for eight cars. The barn is a wealth of open square footage on two floors for almost any hobby or entertainment one wants to pursue. The comfortable, roomy one-bedroom guest house is set away from the main house. Nearby is the two-stall barn that opens to fenced pastures. Schedule a tour of this very serene property, and perhaps you will be the next steward of the refined, private oasis that is Spring Meadow Farm. Seller is a Licensed Realtor. $565,0002788 Iron Way Doylestown, PA 18902Open House: Sunday, 4/28 1:00-3:00PM
Courtesy: Keller Williams Real Estate-Doylestown, (215) 340-5700
View additional infoThis nicely appointed 4-bedroom, 2 full bathroom home is in the community of Durham Village located in Buckingham Township and the highly ranked Blue Ribbon Central Bucks School District. A custom paver walkway leads to a covered porch and the entry to this most desirable home. The entry foyer with coat closet has hardwood floors that continue into the living room and dining room with wainscoting and chair rail. The kitchen boasts top-quality, solid oak custom cabinetry that includes built-in features, tile flooring, Corian countertops, 6 burner gas stove, and a spacious island with additional storage and seating. The first floor also offers a second living room or rec room with hardwood floors and door to the side yard with a large paver patio, an ultra-convenient first-floor laundry room, full bathroom and a door to the backyard. The foyer staircase leads to the upper level which features 4 good sized bedrooms, hall linen closet, walk in attic storage and large full bath with toilet and shower room, double sink and an additional large linen closet. The spacious finished basement is great for entertainment. The home is within proximity to two commuter rail lines as well as major highways such as the PA turnpike, I-95 and I-476. This location is a stoneâs throw from historic Doylestown and within a short distance to plenty of shopping, dining, multiple museums, Central Park, and several other community parks. Nothing to do here but move right in and start enjoying all that this home offers. This property will not last, so make your appointment today! $1,299,999110 Spring Meadow Lane Doylestown, PA 18901
Courtesy: Addison Wolfe Real Estate, (215) 862-5500
View additional infoSituated at the end of a cul-de-sac, in one of Doylestown's most peaceful neighborhoods, is an elegant home resting on a sunny, partially wooded lot. After undergoing an extensive renovation, the meticulous design is now showcased, providing a haven of comfort and style where every corner tells a story of warmth and tranquility. The grand two-story foyer features a circular staircase, and new hardwood wide-plank flooring that extends throughout. The foyer blends into a living room space, with a fireplace elevated by reclaimed barnwood exposure. From here, glide into a light and bright office space, which can also be used as a bedroom. The two-story family room, highlighted by a floor-to-ceiling stone fireplace, smoothly transitions into the expansive, gourmet kitchen where there is brand new cabinetry, quartz kitchen stone, high-end appliances, and beautiful center island. Indulge in your culinary delights in the homeâs formal dining room which showcases beautiful natural lighting. Upstairs are four bedrooms, all featuring brand new lighting & fan fixtures. Additionally, all of the bathrooms in the home feature marble tiling, new cabinetry and toilets. The homeâs laundry room has also been modernized, with marble flooring and a quartz countertop. Heading outside, there is a 3 car garage, as well as expanded parking with a paver area for guests or extra cars. There is no shortage of curb appeal, with newly installed pavers and a bluestone front patio. The oversized basement has great ceiling height and can be finished off to your hearts desire. Additional key upgrades also include a brand new roof, repainted exterior, new HVAC system, new well-pump, new water-softener and a new reverse osmosis drinking water system and many more. Located in the Central Bucks School District, and just 2 miles from Doylestown Borough, you are so close to all that the Bucks County lifestyle has to offer. Following a stunning transformation, this turn-key residence has become a comfortable sanctuary where luxury intertwines with sophistication at every turn. Open House: Sunday, 4/28 1:00-3:00PM
Courtesy: Redfin Corporation, (215) 631-3154
View additional infoNew construction on over an acre of land and located in the eclectic Tower Hill community of Doylestown Township is waiting for you! This stunning 4 bed, 3.5 bath home with a serene view has just completed a 2-year custom build. As you approach the home that is set back off the street, you'll first notice the lovely covered front porch and wonderful curb appeal. Upon entering you are greeted by the foyer and modern luxury vinyl plank flooring found throughout the entire home. The large bright windows and three sliding doors welcome you in and showcase the stunning view for you to enjoy inside and out. The beautiful eat-in kitchen boasts a 36" drop in gas cooktop which is adorned by an imported mosaic back and exterior vent, a large center island with seating, a country sink and a dual wall oven/microwave. Elegant tiles finish off the backsplash surround and don't forget the walk-in pantry. Adjacent is the dining space and the living room with a cozy wood-burning fireplace. The massive covered rear deck lets you take in all kinds of wildlife, migrating birds, etc. Heading back inside is a multi-purpose den perfect for a home office, TV room, playroom, or even a craft room. The nice sized powder room with custom tiles and nice fixtures and access to the 2-car garage completes the main level. Ascend to the second level where you'll find 4 bedrooms and a flex room perfect for another home office. Two of the bedrooms share a Jack-and-Jill full bathroom with a dual vanity and an ultra quiet fan. The third bedroom is served by the second full bathroom with a dual vanity, dual medicine cabinet and direct access to the hallway. Let's not forget about the large walk-in laundry room with a granite topped folding area, utility sink and additional storage. Finally, we enter the owners suite which was built around the vaulted windows to enjoy the view of the property. Two closets, one walk-in, serve the room along with the luxurious spa-like ensuite boasting a frameless glass shower, soaking tub, dual vanity and smart mirror. Loads of fine dining, entertainment, and shops are just moments away in downtown Doylestown. In close proximity to Doylestown Hospital and with immediate access to both Routes 202 and 611, this home sits in a prime location. Finding a home with a view, privacy and serenity yet surrounded by so much to do is not easy but this home truly has it all and is ready to be enjoyed for years to come! $1,800,0006319 Saw Mill Road Pipersville, PA 18947
Courtesy: Hershey Farm Agency, Inc., (610) 287-8888
View additional info103 acres of beautiful Bucks County farmland! This picturesque working farm has been in the same family for generations and is now ready to become a new family's homestead. Property consists of two parcels - Tract 1 is 61 acres with the farmhouse, barn and outbuildings and Tract 2 is 41.9 acres of vacant land. Both parcels are under a conservation easement. However, approximately 6 acres of Tract 1, with frontage along Old Easton Road, is not under the easement and offers subdivision potential. The easement also allows for one additional house to be built on a two acre envelope. New house could be built on either parcel. Serene location with the farmhouse and barn set well off the road down a tree line drive. The farmhouse offers historic character with many original doors, built-in cabinets and wood trim. The house is currently set up for two families with two full kitchens, two staircases and two full baths. However, the home is not formally divided and easily can be used as a single family residence. Next to the house is a three car detached garage with newer roof plus a large garden shed that also could be used for storage, workshop, or as a chicken coop. The farm buildings include the large bank barn complex that has a new roof over the addition and was previously used as a dairy. In addition there is a large machine shed, several silos and additional outbuildings that would be ideal for a multitude of uses. However, the highlight of the farm is the land. With over 100 acres of gently rolling countryside offering tillable acres and lush pastures, the possibilities are truly endless! Please do not go down driveway without an appointment. How may I help you?Get property information, schedule a showing or find an agent |
|||||||||||||||||||||||||||||||||||||||||||||||||||||||||||||||||||||||||||||
Copyright © Metropolitan Regional Information Systems, Inc.


