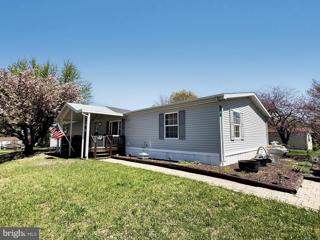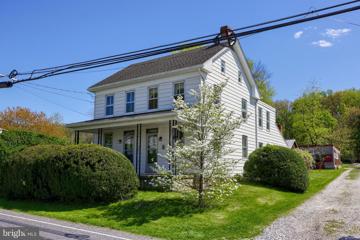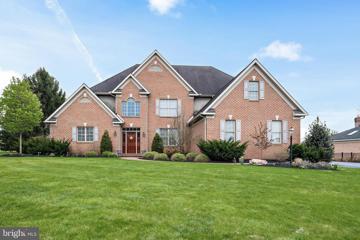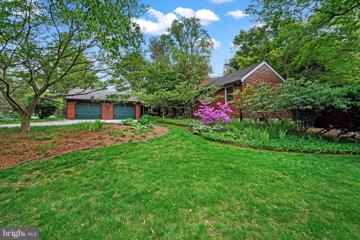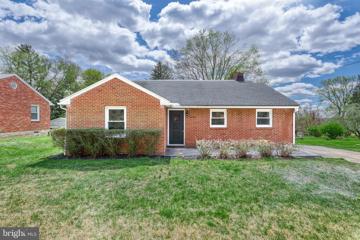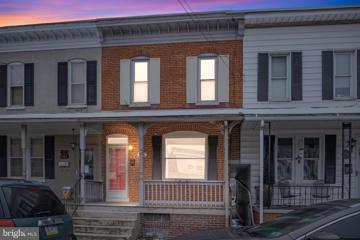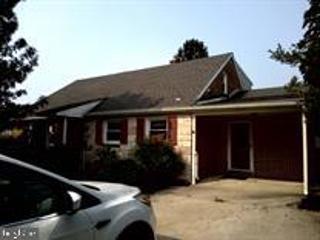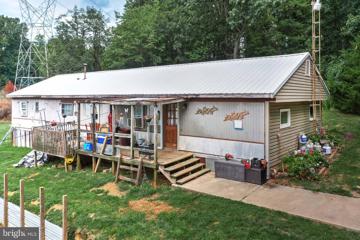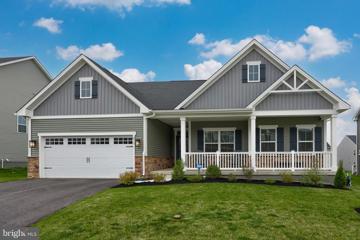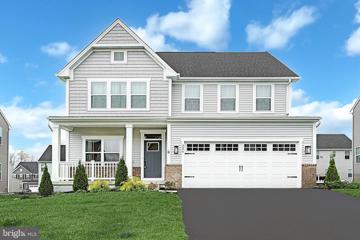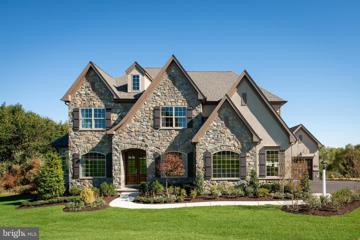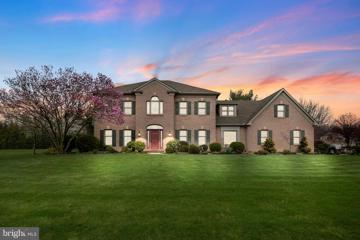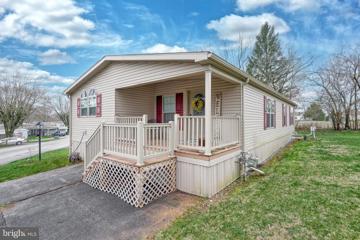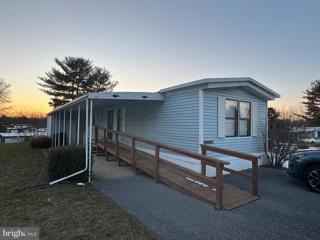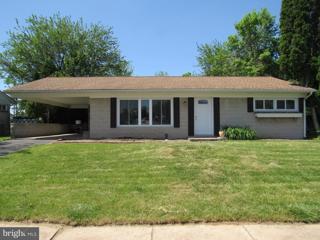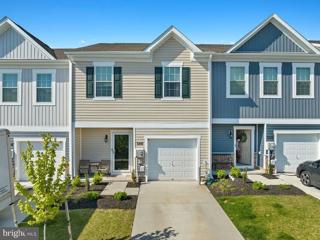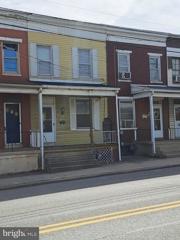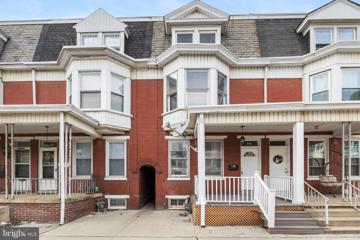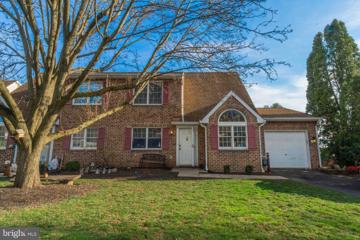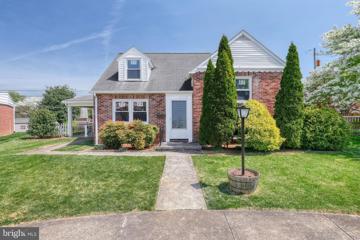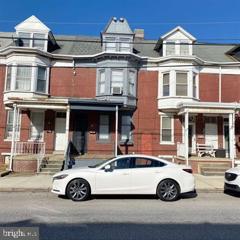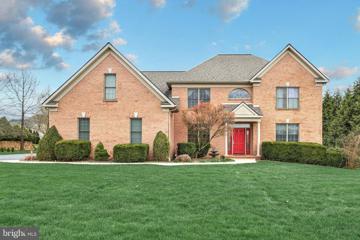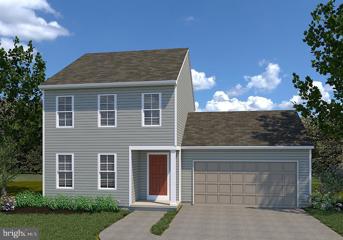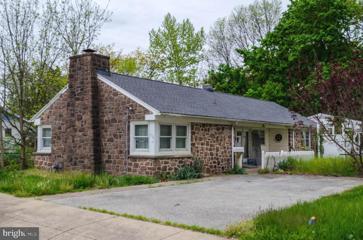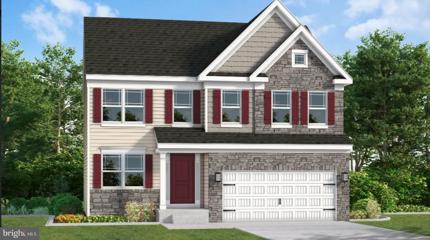 |  |
|
Emigsville PA Real Estate & Homes for SaleWe were unable to find listings in Emigsville, PA
Showing Homes Nearby Emigsville, PA
$139,90014 Spruce Lane Manchester, PA 17345
Courtesy: Berkshire Hathaway HomeServices Homesale Realty, (800) 383-3535
View additional infoExperience effortless living in this meticulously maintained one-story residence nestled within the charming Dauberton Mobile Home Community. With four bedrooms and two baths, this inviting abode offers the epitome of comfort and convenience. Step into the serene ambiance of the screened-in front porch. The master bedroom suite ensures privacy and relaxation, while the spacious kitchen features abundant cabinets, a large pantry, and a well-appointed stove area, perfect for culinary endeavors. Gather with loved ones in the cozy family room, which opens seamlessly to the screened porch through sliders, extending your living space outdoors. Additional highlights include a sizable shed for storage and two driveway spaces for added convenience. Enjoy the proximity of the nearby township park. Welcome home to effortless living at its finest.
Courtesy: Berkshire Hathaway HomeServices Homesale Realty, (800) 383-3535
View additional info* Public water may be coming to the area. Please contact York Water Co for questions or clarification * As you enter the home through the back porch, you enter a fully remodeled kitchen. The kitchen and the dining room flooring are from an 1860 period York county barn of random width wooden planks of chestnut, white oak, and black oak. The exposed beams and warm cherry cabinets, and large pantry closet provide both adequate workspace and a feeling of inviting comfort in a modern kitchen. The large laundry room next to the kitchen acts as both a second workspace or a mudroom. A roomy living room, a den, a half-bath and an entryway complete the downstairs. Throughout the house, original large windows on all sides provide light. Both remodeled bathrooms have been painted recently. The four upstairs bedrooms include a large primary bedroom at the rear of the home with four large east/west windows and itâs own private stairwell leading down to the kitchen. A second main stairwell in the center of the home provides additional access to both floors. Two upstairs bedrooms retain original yellow pine flooring common to PA farmhouses. Period crafted door hardware, wainscoting, transoms, etc from the late 1800/early 1900âs were retained as needed and serve as reminders of a past that still serves modern homeowners. $850,0001605 Detwiler Drive York, PA 17404
Courtesy: Coldwell Banker Realty, (717) 757-2717
View additional infoABSOLUTELY BREATH-TAKING! Gorgeous and spacious Jeff Henry built home overlooking the 5th hole of the Outdoor Country Club golf course with new features and upgrades found throughout. You'll fall in love the moment you walk in the door. Large, first floor master bed with a full bathroom that has recently been redone and features a gorgeous porcelain soaking tub and unbelievable tiled shower. You will find large living spaces on the first level featuring hardwood floors. The chef in the home will enjoy the huge kitchen with high-end, stainless-steel appliances and granite countertops. 3 large bedrooms can be found upstairs, all with bathroom access and walk in closets. An enormous game room can also be found on the second level with a wet bar and incredible views. The finished, sound proofed lower level is perfect for entertaining with a wet bar and full bathroom. Outside is pure magic. The large backyard is fenced in and has the perfect view of golfers, a calming water feature, and an incredible entertaining patio. This stately patio was Hively built, features Indian fossil slate, and even won an award in 2016 for "Best Backyard" at the York Builders Association! Words cannot describe this magnificent home. $450,0001901 Woodstream Drive York, PA 17406
Courtesy: Inch & Co. Real Estate, LLC, (717) 904-4500
View additional infoWelcome to a contemporary oasis nestled on nearly 1 acre of serene landscape offering the perfect blend of tranquility & convenience in East York *A peaceful fountain & pond with vibrant Koi welcome you to this unique home *Originally a modest 1950's rancher, there have been numerous thoughtful additions, meticulous care and updates *The Kitchen is the heart of the home featuring tiled floors, modern stainless appliances, tile backsplash, & island... all seamlessly connected to beamed cathedral ceiling Dining Area with new bay window offering a view of the backyard Fox salt water pool surrounded by majestic pine trees and fencing *Family Room with wood burning fireplace & cathedral ceiling opens to a Loft...perfect for home office or guest room with private bath *Four sets of doors invite outdoor entertaining to the pool & hot tub, fenced backyard, grill area, & side patio with gas firepit included *Cozy Den off the entrance with cathedral ceiling is highlighted by woodburning fireplace *Charming Study, ideal for remote work or peaceful reading connects to the tranquil allure of the Solarium for nurturing your beloved plants *First floor Primary Bedroom provides a private retreat with hardwood floors, crown molding, wall of closets and gracious bathroom with garden tub/shower *Two additional Bedrooms on 2nd floor with new carpeting plus many more improvements with owner's meticulous records provided on seller's disclosure *Come experience the rare opportunity of living in a one-of- a kind sanctuary $329,9002166 Ridgewood Road York, PA 17406
Courtesy: Coldwell Banker Realty, (717) 757-2717
View additional infoLocation Location Location!!! This All Brick Home in Central York School District not only Has Great Bones but also sits in an ULTRA DESIRABLE location in the Heart of York County! Minutes away from all major routes you will be in the Prime set up for easy travels and shopping! What makes this Property even More IDEAL is the Fact that it sits on an AMAZING Lot that is not only LARGE but has Endless Charm and Eye Appeal that you will immediately fall in LOVE with! Inside the Home has gone through an entire makeover with LOADS of Wonderful Updates Throughout! The Custom Kitchen Opens up into the Living Area with Wood Burning Fireplace as well as a Picture Window that overlooks that backyard view mentioned earlier. Bedroom set up boasts two large rooms on the main floor as well as an additional 2 rooms upstairs making this a great home for so many different buyer types. Finally the Basement Man Cave will provide you with the options of so many additional possibilities to make this one your VERY OWN! Schedule your private tour today :) $169,900946 N Duke Street York, PA 17404
Courtesy: Berkshire Hathaway HomeServices Homesale Realty, (800) 383-3535
View additional infoWelcome to 946 N Duke St. Come see this gorgeous 3 bed 1.5 bath home in North York Boro. Featuring a covered front porch, large open floor living room /dining room combo with ornamental fireplace. Mud room and half bath on first floor off of the Kitchen. Updated paint and carpet throughout. This location is minutes to shopping centers, grocery stores, and highways. I83 and Rt 30 are ideal for anyone seeking to commute. Don't miss out on the opportunity to own your very own home!
Courtesy: Country Home Real Estate, Inc., (717) 755-1800
View additional info
Courtesy: BrokersRealty.com World Headquarters, (717) 932-1660
View additional infoNine Acres with a home, shop, and classic salvage yard operation on a very secluded site. This is a great opportunity to continue the salvage yard and towing service with an in-place JUNKYARD License from East Manchester Township transfers. Agricultural zoning allows traditional agricultural uses, single-family homes, and 20 special exception uses including Junkyard. It is perfectly located near I-83 and the York metro area, making it a wonderful location for businesses associated with or needing a secure location for storage. The ranch home is included and is perfect for an owner-operator or on-site manager! This unique opportunity in a rural location close to town! $539,900213 Chadsworth Way York, PA 17402
Courtesy: RE/MAX Patriots, (717) 840-4848
View additional infoBetter than new! Custom built in 2022 - Central York School District! Featuring a bright and open layout with modern features and amenities! The lower level has been finished with a wet bar! The interior layout offers a chef's kitchen and is open to the family room - making this an ideal layout for entertaining. Directly off of the kitchen is a breakfast room with access to the covered rear deck. The living room is highlighted by a floor-to-ceiling gas fireplace. Three bedrooms, including the primary suite, are located on the main level. The primary bedroom offers two walk-in closets and a luxury bathroom featuring a walk-in shower with dual shower heads. Two guest bedrooms, a guest bath, and laundry area complete the main level. The lower level rec room offers a two-tier bar with a wine fridge and a wet bar with built-in wine bottle and glass storage. The exterior offers both front and rear covered porches. Nice views from the backyard. Plenty of room for the family. Great location - easy commute to Rt 30, I83, restaurants, shopping, and local amenities. $480,000206 Chadsworth Way York, PA 17402
Courtesy: EXP Realty, LLC, (888) 397-7352
View additional infoWhy wait for new construction when you can move right in .This popular Columbia model provides a bright, open floor plan with hard surface flooring throughout the main level.Less than two years young and seller has elected many upgrades that you could now enjoy. This beautiful 4 Bed 2.5 Bath home in Central York School district is waiting for a new owner.This very generously sized property is in exceptional condition. With over 3,200 sq feet finished space for your living pleasure it includes efficient gas heat, instant hot water from the tankless system. Springetts Retreat is conveniently located within walking distance of many amenities including shopping, dining and parks. Easy access to both Route 30 and I-83. Call your agent and tour this home today.
Courtesy: Patriot Realty, LLC, (717) 963-2903
View additional infoWelcome to Welbourne Reserve, an exceptional community of new construction homes nestled within the Central York School District in York, PA. Welbourne Reserve is a neighborhood of single-family homes encompassing 121 thoughtfully designed homesites and an expansive 69 acres of open space. Embrace the essence of spaciousness as each homesite spans approximately half an acre, with the majority boasting a picturesque backdrop of serene open space. The perfect blend of privacy and natural beauty awaits you! The Devonshire is a 4+ bed, 2.5+ bath home featuring an open floorplan, 2 staircases, and many unique customization options. Inside the Foyer, there is a Living Room to one side and Dining Room to the other. In the main living area, the 2-story Family Room opens to the Kitchen with large eat-in island. The Kitchen also has a walk-in pantry and hall leading to the Study. Private Study near back stairs can be used as optional 5th bedroom. Upstairs, the spacious Owner's Suite has 2 walk-in closets and a private full bath. Bedroom 2, 3, & 4 share a hallway bath. Laundry Room is conveniently located on the same floor as all bedrooms. Oversized 2-car garage included. The Devonshire can be customized to include up to 7 Bedrooms and 8.5 Bathrooms. $715,0001310 Briargate Drive York, PA 17404
Courtesy: Keller Williams Keystone Realty, (717) 755-5599
View additional infoWelcome Home Buyers! Step into luxury living with this exquisite 5-bedroom, 4-bathroom home nestled in the prestigious Brittany's neighborhood. Situated on a charming corner lot, this property boasts extensive landscaping and a beautiful patio area complete with a relaxing hot tub, perfect for unwinding after a long day. With an attached 3-car garage, this home offers both convenience and style. As you step inside, you'll be greeted by the timeless elegance of beautiful hardwood floors that adorn the main level. The layout is designed for both functionality and elegance, featuring a formal dining room for hosting memorable dinner parties and a formal living room perfect for entertaining guests. Cozy up by the wood fireplace in the family room, which provides a warm ambiance for cozy nights in. Adjacent to the family room is a dining area, seamlessly connected to the kitchen, making it ideal for casual meals or enjoying your morning coffee while overlooking the serene backyard oasis, along with a convenient door leading to the patio adorned with a pergola and hot tub, offering the perfect setting for outdoor gatherings or quiet relaxation. The kitchen is a chef's delight, equipped with modern appliances, and ample storage space. Completing the main level is a well-appointed office, ideal for remote work or study, and a convenient laundry room and bath for added convenience. Venture upstairs via the stunning two-level entryway staircase to discover a haven of comfort and tranquility. The second level features five spacious bedrooms and three full bathrooms, including two en suite bathrooms for added luxury and convenience. Don't miss the opportunity to make this magnificent property your forever home. Schedule a showing today. $144,900226 Holly Drive Mount Wolf, PA 17347
Courtesy: House Broker Realty LLC, (717) 757-9999
View additional infoGorgeous 2021 double wide for sale : ) This like new "Pine Grove" home features an impressive layout with 3 bedrooms, 2 full bathrooms, a spacious living room and dining area as well as fantastic kitchen with an island. You'll enjoy having ample cabinetry in the kitchen for storage and the nice open floor plan this home offers. The primary bedroom boasts a primary bathroom and a large walk-in closet. The lot rent is $500 a month and trash is included in that amount. Sewer is $45 a month. This home looks just as nice in person and has been well maintained
Courtesy: Howard Hanna Real Estate Services - Lancaster, (717) 392-0200
View additional info1987 Champion 14x66 with 3 beds, 2 baths in all ages MHP community called Starview Countryside. $500 mo lot rent. Pet friendly. All appliances can stay. Includes: refrigerator, range, washer and dryer, misc furnishings can stay if buyer can use. Natural gas, not propane tanks. Covered patio and wooden ramp for easy access into the home from the driveway. Large kitchen and living room which provides plenty of space. Buyer can purchase a 1 yr home warranty if desired. see 34 pics! Fixer upper projects for the new buyer include: powerwash the home, paint/stain back steps, fix backdoor, replace hot water heater and fix water damaged flooring and wall paneling $179,9001260 Lancer Lane York, PA 17404
Courtesy: RE/MAX Patriots, (717) 840-4848
View additional infoLet's talk about location, location, location. You step outside your front door, and the world is at your fingertips. Need groceries? Just a leisurely stroll away. Craving some fast food or a gourmet meal? Take your pick from the array of nearby restaurants. And for those moments when you need a quick pick-me-up or forgot to grab something essential, there are plenty of quick-stop shops within reach. Oh, should I mention the gym that's right around the corner? Maybe, maybe not, but it is right there. So there you have it: one-floor living, a fenced-in backyard, covered parking, and a neighborhood bustling with all the amenities you could ever need. Welcome to convenience and comfort to enjoy and have fun! $259,900340 Locust Run Drive York, PA 17404
Courtesy: Renaissance Realty Sales, LLC
View additional infoThis adorable townhome is better than brand new! Impeccably maintained, this single-owner home features 3 bedrooms, 2.5 baths, and a beautiful living space! When you enter the front door, you'll find plenty of natural light leading to an open kitchen, dining space, and living room with french doors to the back yard. The updated kitchen is perfect for entertaining or family, and you'll a one car garage and ample closet space for your storage needs. Don't miss your chance to own your (just like) new home! Agents - please read agent remarks! $114,900273 N Sherman Street York, PA 17403
Courtesy: ExecuHome Realty-Hanover, (717) 797-4510
View additional infoDon't miss this opportunity to own this nice town home on the edge of York City. Features include Living Room, Dining Room, Eat In Kitchen, two Bedrooms, one Bath...plus a bonus room on the upper level that could be an additional bedroom. At this price, this home would be a fantastic investment opportunity!
Courtesy: Iron Valley Real Estate of York County, (717) 316-8777
View additional infoThis stunning 1800 sq ft residence, soon to be available in York City, Pennsylvania, is poised to captivate potential homeowners with its spacious and well-appointed design. Featuring an impressive array of five bedrooms and two full bathrooms, this home offers ample room for relaxation and privacy, making it an ideal choice for families or those who appreciate the luxury of space. The thoughtful upgrades throughout the house elevate the living experience to new heights. From the moment you step inside, the quality of the renovations becomes apparent. The new vinyl plank flooring exudes a modern elegance paired with the tall ceilings, while the plush carpeting adds a layer of comfort and warmth to the bedrooms. A fresh coat of paint throughout the house gives it a bright, inviting atmosphere that is sure to make you feel right at home. The kitchen, often considered the heart of the home, has not been overlooked; it has been beautifully updated to cater to the needs of even the most discerning home chefs. This property represents a rare opportunity to own a generously sized home in York City, Pennsylvania, that combines comfort, style, and practicality. The extensive upgrades and spacious layout make it a must-see for anyone looking for a move-in ready home that doesn't compromise on space or quality. Don't miss your chance to view this extraordinary home before it's too late. Whether you're entertaining guests or enjoying a quiet evening in one of the many cozy corners, this house is sure to exceed your expectations and become a cherished setting for making lasting memories. $239,9906 Jean Lo Way Unit 6 York, PA 17406
Courtesy: Real of Pennsylvania, (717) 344-5577
View additional infoNow at a new price to account for cosmetic changes buyers would want! Welcome to your new home in York! This charming end unit townhouse offers the perfect blend of comfort, convenience, and unique features that make it stand out from the rest. As you step inside, you'll immediately notice the spacious layout and thoughtful design of this residence. With 3 bedrooms, including one in the finished basement, there's plenty of space for you and your loved ones to spread out and make memories. The master bedroom is a true retreat, featuring a skylight that fills the room with natural light and adds a touch of elegance. While the master bathroom has been converted into a nursery, it can easily be transformed back into a bathroom, providing convenience and functionality. The other bedrooms are equally spacious, offering flexibility for guest rooms, home offices, or whatever your heart desires. One of the highlights of this home is the beautiful sunroom with arched walls, providing a tranquil space to relax and unwind year-round. With three decks, including one off the master bedroom, outdoor living is a breeze, offering the perfect spot for morning coffee or evening cocktails. The attached 1-car garage adds convenience and protection for your vehicle or additional storage needs. Located right by Springettsbury Park, this home offers easy access to outdoor recreation and community events. Plus, with nearby shopping, dining, and major commuting routes, everything you need is just minutes away. Don't miss the opportunity to make this York townhouse your own. Schedule your showing today and experience the comfort, convenience, and unique features that await you in this charming residence. $229,900108 Augusta Court York, PA 17404Open House: Sunday, 5/5 1:00-3:00PM
Courtesy: Coldwell Banker Realty, (717) 757-2717
View additional infoCute as a Button and Ready for your personal touch!!!! This 3 Bed 1 Bath Home sits back on a Cul De Sac and is LOADED With Charm both inside and out!!! Fully Renovated you literally will have nothing to do except to move right in and ENJOY Home Ownership in this Adorable Spread!!! LVP Flooring, Updated Kitchen with Granite Countertops and Stainless Steel appliances set this home apart from all others in this price point$$$ You will look forward to coming home and enjoying hanging out on the enclosed Side Porch that overlooks the Wonderful Backyard this property boasts! The 3 Large Bedrooms provide lots of space for all different family types and will surely be an instant hit for all who enter! Finally the Fully Finished Lower Level will give the new owner all the space needed to have that sought after MAN CAVE set up! This Affordable property is ready for you to call it your own, schedule you private tour today!
Courtesy: BrokersRealty.com-Lancaster, Berks & Lebanon Counties, (717) 947-7041
View additional infoCharming Downtown York City Row Home - 4 Beds, 1 Bath, 1382 sq ft Welcome to urban living at its finest! This delightful row home nestled in the heart of Downtown York City offers a perfect blend of historic charm and modern convenience. With 4 bedrooms, 1 bathroom, and a spacious 1382 sq ft floor plan, this home is a rare find. As you enter, you're greeted by the warm ambiance and high ceilings that give the home a sense of openness. The living area is perfect for gatherings and features ample natural light, creating a welcoming atmosphere for both relaxation and entertainment. The kitchen boasts functional space for culinary enthusiasts. Enjoy meals in the adjoining dining area, creating memorable moments with friends and family. Upstairs, you'll find four well-appointed bedrooms, each offering its unique character. The versatility of the space allows for creative customization, whether you prefer a home office, guest room, or personal retreat. The bathroom is tastefully designed, combining contemporary elements with classic features. It provides a serene space to unwind after a long day. This home also comes with a private backyard, offering a cozy outdoor escape for gardening, relaxation, or summer barbecues. Additionally, the proximity to Downtown York City's vibrant amenities, shops, and dining establishments ensures you're never far from the excitement of urban living. Don't miss the opportunity to own this Downtown York City gem. Schedule a showing today and make this charming row home your own! $739,0001436 Guildford Lane York, PA 17404
Courtesy: Assist-2-Sell Keystone Realty, (717) 840-8424
View additional infoStately all brick Jeff Henry colonial home with nice flat tree lined yard and side load three car garage. The main level has large formal living and dining rooms with first floor office. In addition there is an open kitchen and vaulted ceiling family room which has hardwood flooring and a gas fireplace. The kitchen with itâs custom cabinetry and granite countertops also has a center island and stainless steel appliances. An extra large primary bedroom with skylight is large enough for a sitting area. Donât miss the huge walk-in closet. The attached bathroom has double vanity, separate shower and jetted soaking tub. The basement is finished with loads of space and a full bath plus additional storage/utility room. There are ceiling fans in each bedroom and the family room. There is a stamped concrete patio out back with a gas hook-up for a grill and/or heater. Come see this exceptional home in the heart of Brittany.
Courtesy: Berkshire Hathaway HomeServices Homesale Realty, (800) 383-3535
View additional infoTHIS HOME IS NOT BUILT...$5,000 in Free Design Studio Options!! Having trouble finding a home, why not build a new one! Come see why Eagles View is the perfect place to call home! Now building in Phase IV. Eagles View is a wonderful open space community.....all lots back to open space giving you room to breathe and the feeling of a larger backyard. This is a brand-new floor plan available by EGStoltzfus Homes LLC in the Eagles View community, Central Schools. EGS offers a wide array of beautiful 1-story, 2-story and 1st floor primary suite floorplans....just waiting for you to add your special touches! Check out EGS's extensive list of STANDARD features and options available, to customize your new home. With almost 1400 square feet of living space, the NEW Hartman Model offers affordable new home construction. It features an open concept on the 1st floor, plus a mudroom and powder room off the garage. The 2nd floor features a primary suite with walk-in closet and full bath, plus two additional bedrooms and a full bath. A laundry closet is on the 2nd floor. This home offers several different options for the exterior and floor plan modifications to the family room and primary suite. You also have the option to finish the lower level into additional square footage. The community is located within minutes of I83, Rt30, UPMC, shopping, restaurants, recreation, and a multitude of conveniences. All homes feature a full lower level, with Superior Walls, - the perfect place for future expansion or just use it for storage! EGS allows you the freedom to customize and select options: including front elevation changes, cathedral/tray/vaulted ceilings, fireplaces, granite kitchens, upgraded baths, patios, decks, bump-outs and so much more.....they really do make it easy! PLUS there are NO construction loans! Other models and options available for building. AGENTS - Please read Agent Remarks! $114,900624 Atlantic Avenue York, PA 17404
Courtesy: Century 21 Dale Realty Co., (717) 244-4574
View additional infoOne story stone ranch home with 3 bedrooms and 2 full baths. Located next to James Gross Park and Noonan Athletic Fields. Formal Living Room and Dining Room with a beautiful stone fireplace. Three large bedrooms with plenty of storage and room for your furniture. Updated Master Bath with handicap access. Updated hot water boiler heating system and hot water heater. Affordable home ready for a new owner or investor!! Appliances Included in the sale of the property are AS IS and not guaranteed or warranted.
Courtesy: House Broker Realty LLC, (717) 757-9999
View additional infoBrand New Home, UNDER CONSTRUCTION NOW! No need to wait 12 months for a new home to be built, this home will be ready for you to move in this summer! The HAMILTON -This popular home plan is modern and open giving you flexibility for your modern life. The moment you enter the home you'll be greeted by the openness instead of running directly into a staircase. The foyer opens to the flex room/study allowing you to use the space as you prefer while enjoying the natural lighting from the study windows, to fill the front of the home. As you head down the hallway towards the rear of the home you pass by the 1st-floor coat closet, powder room, and open stairs which separates the great room from the front flex room. Once in the great room, you'll enjoy the open layout even more with a view of the kitchen and out to your amazing rear yard. Plus the gas fireplace adds to the ambiance of the room. The kitchen is open and filled with lots of cabinets, and granite work surfaces. and island with a breakfast bar. A mudroom helps serve as an everyday foyer between the kitchen and garage. Upstairs the Hamilton offers 4 large bedrooms and a spacious hall/loft space. The end of this space features a full-sized upper-level laundry room so you'll never have to tote your laundry up & downstairs again. The hall bath is located right outside bedrooms 2, 3 & 4 while the owner's bath is located in the rear of the owner's suite, behind the equally large walk-in closet. The full basement offers ample storage or space for you to finish off and expand the living area of the home. Outback you'll have a great open yard with plenty of room for outdoor living, entertaining, or privacy. You've got to see this one in person so Let's make time for your visit to this property and discuss how to make this your brand new home. How may I help you?Get property information, schedule a showing or find an agent |
|||||||||||||||||||||||||||||||||||||||||||||||||||||||||||||||||||||||||||||
Copyright © Metropolitan Regional Information Systems, Inc.


