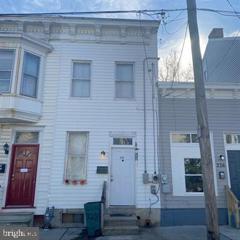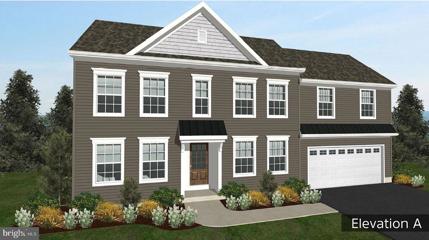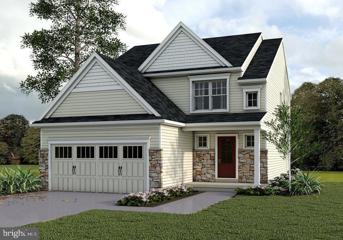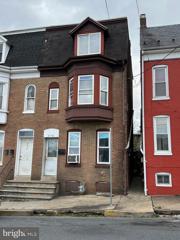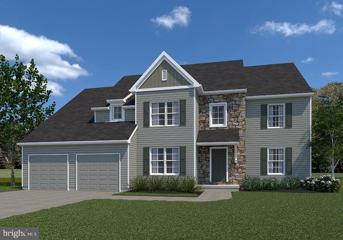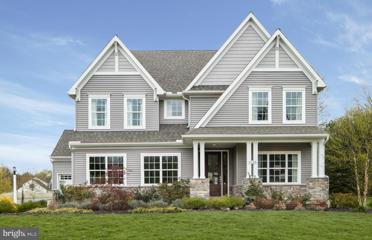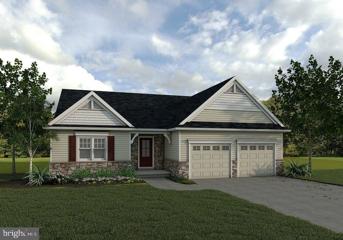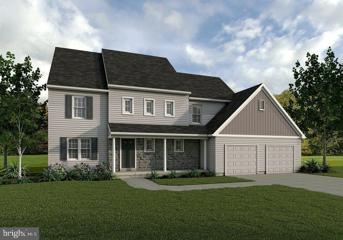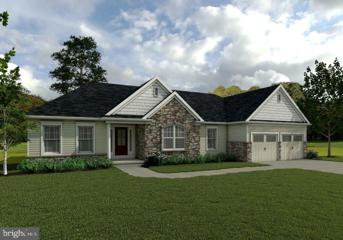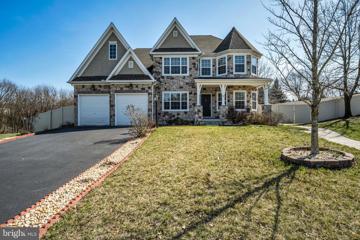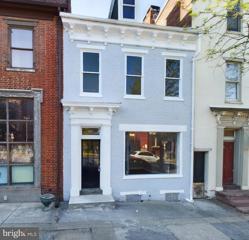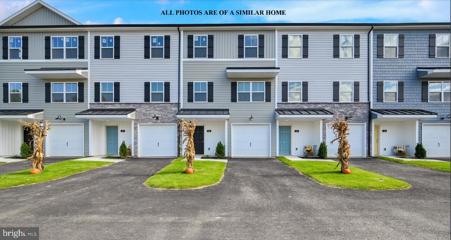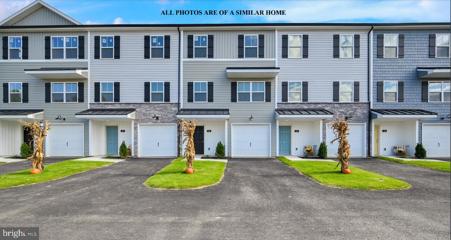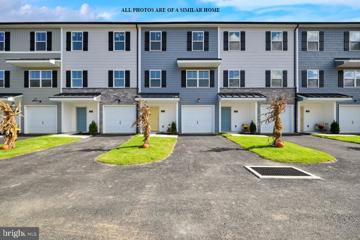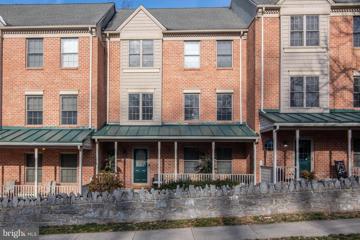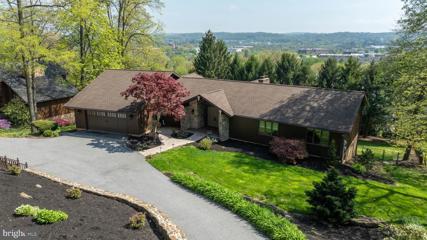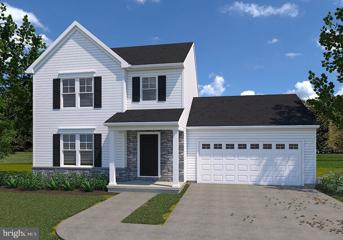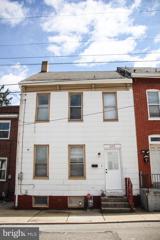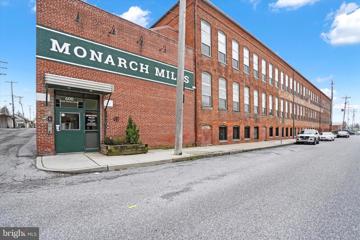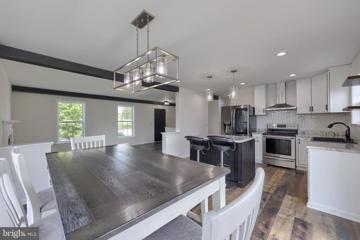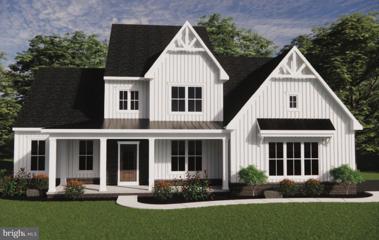 |  |
|
Emigsville PA Real Estate & Homes for SaleWe were unable to find listings in Emigsville, PA
Showing Homes Nearby Emigsville, PA
$105,900228 Chestnut Street York, PA 17403
Courtesy: BrokersRealty.com-Lancaster, Berks & Lebanon Counties, (717) 947-7041
View additional infoDowntown York City Row Home - 2 Beds, 1 Bath, 970 sq ft Experience the essence of urban living in this inviting Downtown York City row home. Boasting 2 bedrooms, 1 bathroom, and a thoughtfully designed 970 sq ft floor plan, this residence offers a perfect blend of comfort and style. Upon entry, you'll be greeted by a cozy living space that seamlessly connects to the well-appointed kitchen. The kitchen lets making meal preparation a breeze. The open layout enhances the flow of natural light, creating a bright and welcoming atmosphere throughout. The two bedrooms are designed for both relaxation and functionality, providing comfortable spaces for rest and rejuvenation. The bathroom is stylishly appointed, offering a serene retreat for daily routines. This home's compact footprint maximizes efficiency without compromising on comfort. This property presents an ideal opportunity. Additionally, the convenient location places you within walking distance of Downtown York City's cultural attractions, dining establishments, and entertainment options. Enjoy the urban lifestyle with easy access to parks, shops, and community events. Outside, a quaint backyard space provides a private oasis for outdoor enjoyment, perfect for gardening, al fresco dining, or simply unwinding after a busy day. Don't miss out on the chance to call this Downtown York City gem your own. Schedule a showing today and discover the possibilities of urban living in this charming row home.
Courtesy: Patriot Realty, LLC, (717) 963-2903
View additional infoTO BE BUILT home on this Beautiful home site in Manchester Twp. Just over 1/2 acre. Starting price for the Strafford model (photo is a similar artist rendering)
Courtesy: Berkshire Hathaway HomeServices Homesale Realty, (800) 383-3535
View additional infoTHIS HOMEIS NOT BUILT...Having trouble finding a home, why not build a new one! Come see why Eagles View is the perfect place to call home! Now building in Phase IV. Eagles View is a wonderful open space community.....all lots back to open space giving you room to breathe and the feeling of a larger backyard. The community is located within minutes of I83, Rt30, UPMC, shopping, restaurants, recreation, and a multitude of conveniences. Popular Central Schools. Stunning hilltop views, daylight lots and exciting new floorplans are available in the new phase. Nationally recognized EGStoltzfus Homes (EGS), with over 50 years building experience, is the exclusive builder. They offer a wide array of beautiful 1-story, 2-story and 1st floor primary suite floorplans....just waiting for you to add your special touches! Check out EGS's extensive list of STANDARD features and options available, to customize your new home. This MLS listing is a beautiful 4BR, 2.5BA Jameson Model. It showcases over 2000 sq ft of elegant living space, a full lower level and 2-car garage, in addition to a host of other wonderful standard features. Fall in love with the open floor plan and the family room that is open to the kitchen and breakfast area. The second floor features 4 bedrooms and 2 full baths plus an owner's suite with spacious walk-in closet. A full lower level, with Superior Walls, is the perfect place for future expansion or just use it for storage! EGS allows you the freedom to customize and select options: including front elevation changes, cathedral/tray/vaulted ceilings, fireplaces, granite kitchens, upgraded baths, patios, decks, bump-outs and so much more.....they really do make it easy! PLUS there are NO construction loans! Other models and options available for building. AGENTS - Please read Agent Remarks! $250,000129 N Findlay Street York, PA 17402
Courtesy: Keller Williams Elite, (717) 367-2400
View additional infoBeautiful brick Cape Code home with tons of character and charm! Well kept hardwood flooring throughout the home. This home features a newer central air conditioning system, updated kitchen with a beautiful farm house sink and spacious family room with fireplace. Private rear patio, fenced in rear yard, and a slate front porch. With ample parking you will also find a covered car port as well as a oversized garage! The perfect location to shopping, schools, parks, grocery, gas stations and Rt83 and Rt30. $119,995276 Jefferson Avenue York, PA 17401
Courtesy: Keller Williams Keystone Realty, (717) 755-5599
View additional infoCurrently tenant occupied, this home is great for a future Investor or someone looking to make this their next home. This 5 Bed 1 bath row home features hardwood floors throughout with a living room, formal dining and an open kitchen. On the 2nd floor you'll find 3 bedrooms and your full bath. Retreat to the third floor for another 2 large rooms for growing families or extra space.
Courtesy: Berkshire Hathaway HomeServices Homesale Realty, (800) 383-3535
View additional infoTHIS HOME IS NOT BUILT... Having trouble finding a home, why not build a new one! Come see why Eagles View is the perfect place to call home! Now building in Phase IV. Eagles View is a wonderful open space community.....all lots back to open space giving you room to breathe and the feeling of a larger backyard. The community is located within minutes of I83, Rt30, UPMC, shopping, restaurants, recreation, and a multitude of conveniences. Popular Central Schools. Stunning hilltop views, daylight lots and exciting new floorplans are available in the new phase. Nationally recognized EGStoltzfus Homes (EGS), with over 50 years building experience, is the exclusive builder. They offer a wide array of beautiful 1-story, 2-story and 1st floor primary suite floorplans....just waiting for you to add your special touches! Check out EGS's extensive list of STANDARD features and options available, to customize your new home. This MLS listing is the beautiful 4BR, 3.5BA 2-story Magnolia model. It is one of the largest homes built by EGS, in Eagles View. It showcases over 3200 sq ft of elegant living space, a full lower level and 2-car garage, in addition to a host of other wonderful standard features. Fall in love with the spacious floorplan featuring a 1st floor office, large eat-in kitchen with walk-in pantry and laundry room behind it. There is also a mud room off the garage. The 2nd floor features a primary bedroom suite with 8x8 sitting area, walk-in closet and luxury bath. Three additional bedrooms and a full bath are on the 2nd floor. Bedroom 4 actually has a private full bath and walk-in closet. A full lower level, with Superior Walls, is the perfect place for future expansion or just use it for storage! EGS allows you the freedom to customize and select options: including front elevation changes, cathedral/tray/vaulted ceilings, fireplaces, granite kitchens, upgraded baths, patios, decks, bump-outs and so much more.....they really do make it easy! PLUS there are NO construction loans! Other models and options available for building. AGENTS - Please read Agent Remarks! $139,000449 Juniper Street York, PA 17401
Courtesy: House Broker Realty LLC, (717) 757-9999
View additional infoThis 4-bedroom brick beauty was completely renovated the end of 2022 and is a fantastic rental! Tenant is currently on a month-to-month lease so this could also be a great owner occupied home as well.
Courtesy: Patriot Realty, LLC, (717) 963-2903
View additional infoWelcome to the Covington Manor model home for sale at Rolling Meadows! This beautiful home features lots of open space, storage, and functionality. Inside the Foyer, there is a Study to the right, followed by the Powder Room and double-door entry closet. Continuing down the wide hallway, the Dining Room is to the right with a shiplap tray ceiling and large window. The main living area has a Kitchen, Breakfast Area, and Family Room. The Gourmet Kitchen has a large eat-in island with pendant lights, granite countertops, tile backsplash, stainless steel appliances including a range cooktop and wall oven, and large walk-in pantry. The Breakfast Area has a serving area with additional cabinetry and cabinet space, a bump out, and door to the back deck. The Family Room has a gas fireplace and lots of windows to provide natural light. Off the Kitchen there is an Entry Area with a bench, coat pegs, walk-in closet, access to the basement, and access to the garage. Hardwood flooring throughout first floor. Upstairs, there is a Loft at the top of the steps with 3 transom windows and shiplap accent wall. The Owner's Suite features a double-door entry, cathedral ceiling, 2 walk-in closets, and Venetian Bath. The Venetian Bath has an upgraded double-bowl vanity, freestanding soaker tub, large walk-in tile shower, private water closet, and tile floors. 3 additional bedrooms each with a walk-in closet, full bathroom with separate vanities, hall closet, and Laundry Room complete the second floor. Unfinished basement and 3-car garage included. Price shown includes all applicable incentives when using a Keystone Custom Homes preferred lender. Price subject to change without notice.
Courtesy: Berkshire Hathaway HomeServices Homesale Realty, (800) 383-3535
View additional infoTHIS HOME IS NOT BUILT... Having trouble finding a home, why not build a new one! Come see why Eagles View is the perfect place to call home! Now building in Phase IV. Eagles View is a wonderful open space community.....all lots back to open space giving you room to breathe and the feeling of a larger backyard. The community is located within minutes of I83, Rt30, UPMC, shopping, restaurants, recreation, and a multitude of conveniences. Popular Central Schools. Stunning hilltop views, daylight lots and exciting new floorplans are available in the new phase. Nationally recognized EGStoltzfus Homes (EGS), with over 50 years building experience, is the exclusive builder. They offer a wide array of beautiful 1-story, 2-story and 1st floor primary suite floorplans....just waiting for you to add your special touches! Check out EGS's extensive list of STANDARD features and options available, to customize your new home. This MLS listing is a beautiful 3BR, 2BA Laurel Rancher. It showcases almost 1700 sq ft of elegant living space, a full lower level and 2-car garage, in addition to a host of other wonderful standard features. An entry foyer leads you to the family room open to the eat-in kitchen area. large main-floor laundry room has garage access. The primary suite features a walk-in closet and full bath, wth double bowl vanity. A full lower level, with Superior Walls, is the perfect place for future expansion or just use it for storage! EGS allows you the freedom to customize and select options: including front elevation changes, cathedral/tray/vaulted ceilings, fireplaces, granite kitchens, upgraded baths, patios, decks, bump-outs and so much more.....they really do make it easy! PLUS there are NO construction loans! Other models and options available for building. AGENTS - Please read Agent Remarks!
Courtesy: Berkshire Hathaway HomeServices Homesale Realty, (800) 383-3535
View additional infoTHIS HOME IS NOT BUILT..Having trouble finding a home, why not build a new one! Come see why Eagles View is the perfect place to call home! Now building in Phase IV. Eagles View is a wonderful open space community.....all lots back to open space giving you room to breathe and the feeling of a larger backyard. The community is located within minutes of I83, Rt30, UPMC, shopping, restaurants, recreation, and a multitude of conveniences. Popular Central Schools. Stunning hilltop views, daylight lots and exciting new floorplans are available in the new phase. Nationally recognized EGStoltzfus Homes (EGS), with over 50 years building experience, is the exclusive builder. They offer a wide array of beautiful 1-story, 2-story and 1st floor primary suite floorplans....just waiting for you to add your special touches! Check out EGS's extensive list of STANDARD features and options available, to customize your new home. This MLS listing is a beautiful 4BR, 3.5BA, 2-story Windsor Model. It is one of the largest homes built by EGS, in Eagles View. It showcases over 3100 sq ft of elegant living space, a full lower level and 2-car garage, in addition to a host of other wonderful standard features. Fall in love with the comfort and convenience of having a 1st floor primary bedroom suite featuring a full bath and double walk-in closets. It also has a large eat-in kitchen, with walk-in pantry, and 1st floor laundry room. The 2nd floor features a bedroom with private access to the hall bath and a Jack 'n Jill bedroom/bath layout, with each bedroom showcasing their own walk-in closet and private vanity area. There is also a 12x13 media room, with closet, that if you added a wall, could easily serve as a 5th bedroom. A full lower level, with Superior Walls, is the perfect place for future expansion or just use it for storage! EGS allows you the freedom to customize and select options: including front elevation changes, cathedral/tray/vaulted ceilings, fireplaces, granite kitchens, upgraded baths, patios, decks, bump-outs and so much more.....they really do make it easy! PLUS there are NO construction loans! Other models and options available for building. AGENTS - Please read Agent Remarks!
Courtesy: Berkshire Hathaway HomeServices Homesale Realty, (800) 383-3535
View additional infoTHIS HOME IS NOT BUILT... Having trouble finding a home, why not build a new one! Come see why Eagles View is the perfect place to call home! Now building in Phase IV. Eagles View is a wonderful open space community.....all lots back to open space giving you room to breathe and the feeling of a larger backyard. The community is located within minutes of I83, Rt30, UPMC, shopping, restaurants, recreation, and a multitude of conveniences. Popular Central Schools. Stunning hilltop views, daylight lots and exciting new floorplans are available in the new phase. Nationally recognized EGStoltzfus Homes (EGS), with over 50 years building experience, is the exclusive builder. They offer a wide array of beautiful 1-story, 2-story and 1st floor primary suite floorplans....just waiting for you to add your special touches! Check out EGS's extensive list of STANDARD features and options available, to customize your new home. This MLS listing is for the largest and most luxurious rancher built by EGS. The 3BR, 2BA Wellington Rancher showcases almost 2400 sq ft of elegant living space, plus a full lower level and 2-car garage. There are a host of wonderful standard features including hardwood flooring in the entry foyer, dining room and hallway. Fall in love with the open and flowing floorplan! Add a cathedral ceiling to the great room for an even bigger wow factor! The kitchen is open to the great room and features an island, with double sink, overlooking the breakfast area. A pantry closet and the laundry room are located off the kitchen. The bedrooms are splits, with the primary suite located on the kitchen side and two bedrooms and a full bath located on the other side. The primary suite has a walk-in closet and full bath with double bowl vanity and tub/shower combo, but feel free to upgrade it to a walk-in tiled shower! The full lower level, with Superior Walls, offers tons of future living space or just use it for storage! EGS allows you the freedom to customize and select options: including front elevation changes, cathedral/tray/vaulted ceilings, fireplaces, granite kitchens, upgraded baths, patios, decks, bump-outs and so much more.....they really do make it easy! PLUS there are NO construction loans! Other models and options available for building. AGENTS - Please read Agent Remarks! $330,000200 Old Stone Way York, PA 17406
Courtesy: Joy Daniels Real Estate Group, Ltd, (717) 695-3177
View additional infoWelcome to this 3 bedroom, 2.5 bath home with natural gas. Northeastern Schools, close to commute to Harrisburg and Baltimore. New floors recently throughout. Primary bedroom has a cathedral ceiling. Walk in shower. The kitchen has a gas stove, granite, and Stainless appliances. Unfinished lower level, waiting on your personal touches. Egress window for an extra bedroom space. Quality superior walls. Stop and call this home. $549,7505 Auction Drive Manchester, PA 17345
Courtesy: Iron Valley Real Estate of Central PA, (717) 344-5950
View additional infoBehold! This Keystone Custom Home is move-in ready. With over 4,300 square feet of living space, you'll dream of ways to occupy all the extra space. When your friends and family ask where the guest room is, you can answer "Which one?" You'll be star-struck by the immaculate and radiant hardwood floors as they accent each and every detailed finish to perfection. Step inside the main foyer and to the left you'll find a perfect work space to keep you busy and to the right you'll find an oversized dining room for the whole family, or turn it into an extra lounge area! Make your way into the kitchen around the oversized breakfast bar countertops, past state of the art appliances and into your very own Buter's pantry, Butler Not Included! Did I mention you have your very own master suite on the first floor? Equipped with a jacuzzi tub, stand up shower, his and her sinks/closets and masterfully tiled floors. Make sure to Pop your head out back and check out the massive all-weather deck for your summer time barbcues. Head back inside and get comfortable in the first floor living area, but be sure to catch your breath from all the excitement before you head upstairs. At the top of the steps you'll find yet another living space, even more spacious than the one before. No more fighting over bathroom space in the morning, there are plenty of bathrooms to go around. Pick your bedrooms but don't fight over the 25k upgraded 2nd floor bed/game room. If that wasn't enough, you have potential for another 2200 square feet of finished living space in the basement, with plumbing roughed in and ready to go. Don't go yet, there's more! This home comes fully equipped with owned solar panels, giving you the opportunity to save thousands on your electric bill! Don't waste any more wishes, your dream home has arrived. $219,000357 E Market Street York, PA 17403
Courtesy: Berkshire Hathaway HomeServices Homesale Realty, (800) 383-3535
View additional infoThis newly renovated 4-bedroom, 2-bathroom home in York City is a must-see! The main floor features an eat-in kitchen with new stainless steel appliances. The dining rom is conveniently located off the kitchen, and there is a first-floor family room , bedroom/office and a full bathroom .. The second floor boasts a 2nd kitchen with stainless steel appliances , dining room, 2 bedrooms and a second full bathroom, while the third floor offers an additional large bedroom/office space. This home has been upgraded with new carpet and luxury vinyl plank flooring. It also includes a new window A/C unit and has been freshly painted inside and out. The property is zoned R/O, which could allow for possible office or in law living quarters, offering plenty of space for multiple uses. The third floor would make a great studio or den - check with city zoning for additional uses. Schedule your showing today to explore the endless possibilities this property has to offer! Click on camera icon to checkout the 360 tour $241,90017 Landing Place York, PA 17408
Courtesy: Coldwell Banker Realty, (717) 757-2717
View additional infoWelcome to this charming 3-bedroom, 2.5-bathroom townhouse with a 1-car garage. This brand-new townhouse features modern amenities, an open floor plan, including a finished lower level and is nestled in a vibrant community. Donât miss the opportunity to make this your new home sweet home! Call listing agent regarding 3% down financing option! See Standard Features Comparison for A & B Units. Current list price reflects the use of the builders Preferred Lender & Title Company. If buyer elects not to use the preferred lender and title company add $2,000 to purchase price. This home is a to be built and can be completed in 45 days or less. Before writing offer please contact listing agent. $242,90016 Landing Place York, PA 17408
Courtesy: Coldwell Banker Realty, (717) 757-2717
View additional infoWelcome to this charming 3-bedroom, 2.5-bathroom townhouse with a 1-car garage. This brand-new townhouse features modern amenities, an open floor plan, including a finished lower level and is nestled in a vibrant community. Donât miss the opportunity to make this your new home sweet home! Call listing agent regarding 3% down financing option! See Standard Features Comparison for A & B Units. Current list price reflects the use of the builders Preferred Lender & Title Company. If buyer elects not to use the preferred lender and title company add $2,000 to purchase price. This home is a to be built and can be completed in 45 days or less. Before writing offer please contact listing agent. $229,90014 Landing Place York, PA 17408
Courtesy: Coldwell Banker Realty, (717) 757-2717
View additional infoWelcome to this charming 3-bedroom, 2.5-bathroom townhouse with a 1-car garage. This brand-new townhouse features modern amenities, an open floor plan, including a finished lower level and is nestled in a vibrant community. Donât miss the opportunity to make this your new home sweet home! Call listing agent regarding 3% down financing option! See Standard Features Comparison for A & B Units. Current list price reflects the use of the builders Preferred Lender & Title Company. If buyer elects not to use the preferred lender and title company add $2,000 to purchase price. This home is a to be built and can be completed in 45 days or less. Before writing offer please contact listing agent. $229,900453 Linden Avenue York, PA 17404
Courtesy: Century 21 Core Partners, (717) 718-0748
View additional infoImagine traveling through "The Avenues" neighborhood of #historicallyedgy York and wistfully enjoying the vibe, but not wanting to take on the upkeep of an older home. I've got the perfect solution - welcome to 453 Linden Avenue! This lovely federal-style townhome with condominium ownership was built in 2004 and is only a short jaunt to Farquhar Park and less than 10 minutes from both Route 30 and I-83. A unique quality of this property is the HUGE yard (possibly the largest in the city) that can be enjoyed by all owners. You'll love the conveniently attached two-car garage with built-in storage options, as well as the charming covered front porch and distinguishing stone "fence" that surrounds the property. Besides garage access, the first floor has a bonus room with recessed lights, access to the front porch, and an additional rear entrance, along with a handy half-bath. Moving on to the second floor, you'll find the main living spaces. You'll love the hardwood floors in the kitchen and dining rooms, as well as the enduring Corian countertops and a pantry providing extra storage. The dining room is adjacent to the kitchen and features a more modern chandelier over the table space. You'll find recessed lighting throughout this floor as well, although you'll be delighted with the amount of natural light that comes in through the large windows, making it hard to believe you're in an efficient interior unit. The expansive family room has a cozy gas fireplace, along with access to a low-maintenance deck with a motorized retractable awning providing you with your own private outdoor oasis. There is a convenient half bath on this floor as well. On the third floor, you'll discover three bedrooms and two full bathrooms, the laundry closet, as well as a very advantageous whole-house fan that the current owners say is very enjoyable in the warmer months when you're not quite ready to turn on the CAC. The ample primary bedroom includes two closets, one of which is a walk-in, as well as a private bathroom with a dual vanity and shower stall. There are two more bedrooms, both with ceiling fans, that share another hall bathroom. Did I mention the furnace and A/C are less than 2 years old? These unique properties don't come on the market often so don't miss out on this opportunity to own a newer home in "The Avenues" of historically edgy York! $535,0003630 Springetts Drive York, PA 17406Open House: Sunday, 5/19 1:00-3:00PM
Courtesy: RE/MAX Patriots, (717) 840-4848
View additional info4700+ sqft Rancher in Central York School District! Situated in a private neighborhood with scenic views! Featuring 5 bedrooms, 3.5 baths, and a finished lower level. The craftsmanship and wood working shine throughout. The main level offers a bright and open layout with vaulted ceilings and exposed wooden beams. The kitchen is open to the dining area and breakfast room - making entertaining a breeze. A great room with a cathedral ceiling, wall-to-wall windows let in plenty of natural light. Three bedrooms, including a primary suite with a walk-in closet and dressing area, full guest bath, laundry room, and powder room complete the main level. The spacious lower level is highlighted by a family room with a wet bar and a rec room with private entrance. Two bedrooms and a full bath can be located on this level. Just in time for summer, take advantage of the two-tier deck with private wooded views. Oversized attached two car garage and a circular driveway offers plenty of parking space. Easy commute to Rt 30 and Lancaster.
Courtesy: Berkshire Hathaway HomeServices Homesale Realty, (800) 383-3535
View additional infoTHIS HOME IS NOT BUILT...Having trouble finding a home? Why not build a new one! Come see why Eagles View is the perfect place to call home! Eagles View is a wonderful open space community, all lots back to open space giving you room to breathe and the feeling of a larger backyard. The community is located within minutes of I83, Rt30, UPMC, shopping, restaurants, recreation and a multitude of conveniences. Popular Central Schools. Stunning hilltop views, daylight lots and exciting new floorplans are available in the new phase. Nationally recognized EGStoltzfus Homes, with over 50 years building experience, is the exclusive builder. NEW budget friendly floor plan now being offered at our Eagles View Community, Central schools. The Edison floor plan offers you the opportunity to build a home and stay within your budget. The first floor offers an open floor plan with spacious living room that's open to the spacious country kitchen with dining area and the possibility of adding an island. Off the kitchen is a spacious walk-in pantry for storage. The upper-level features 3 Bedrooms, 2 Bathrooms and laundry area. The primary bedroom suite features a walk-in closet and full bath with double sink and walk-in shower. A second full bath on this level features a tub/shower combo. Expand in the lower level and create a family room space for games and entertaining. NO Construction Loans needed! Buyer required to use Builder's Lender and Title to get current builder incentives. Enjoy the freedom to customize and select options: including front elevation changes, cathedral ceilings, fireplaces, granite kitchens, primary suite changes, etc. EGS makes it easy! Other models and options available for building. EGS offers buyers the opportunity to customize without being charged custom building prices. AGENTS Please read Agent Remarks! $175,000235 Pattison Street York, PA 17403
Courtesy: Century 21 Core Partners, (717) 718-0748
View additional infoWelcome to your next lucrative investment! This beautifully renovated property, completed in 2024 in the heart of York City, presents an exceptional opportunity for savvy investors. With a guaranteed rental income of $18,000 per year, it promises both stability and growth in your portfolio.
Courtesy: Inch & Co. Real Estate, LLC, (717) 904-4500
View additional infoBeautiful 2 bed 2 full bath condo with tons of character including exposed brick walls, high ceilings, exposed beams/ductwork, and large windows with lots of natural sunlight. Updates include new paint, granite countertops, custom backsplash, induction stove and oven, overhead lighting and fans, and Bali blinds. One of the most unique condominiums York has to offer! Originally a silk factory, Monarch Mills has been turned into the stunning condominium you see today. This complex is now completely modernized and features private parking in a secured parking garage and an expansive courtyard with ponds, gas grills, and tons of common area for entertaining friends and family! Conveniently located- you're minutes from Kiwanis lake, rt 30, 83, and downtown York is just a few minutes walk! These condos can also be used as investment rentals. Please read rules and regulations. Come check out 600 N Hartley St before it's gone! Please note: all appliances including washer and dryer are included. The Condo fee covers water, sewer, building maintenance/repairs, and private parking.
Courtesy: Inch & Co. Real Estate, LLC, (717) 904-4500
View additional infoCharming, spacious condo featuring 18â high ceilings, exposed brick, exposed beams/ductwork, and large windows with lots of natural sunlight. The large living room located directly off of the kitchen is great for entertaining. Master bedroom with loft, laundry area and a private en-suite bath. Second bedroom, second loft, and full bath completes the floor plan. Gorgeous new flooring throughout the entire unit and both bathrooms have just been renovated. One of the most unique condominiums York has to offer! Originally a silk factory, Monarch Mills has been turned into the stunning condominium you see today. This complex is now completely modernized and features private parking in a secured parking garage and an expansive courtyard with ponds, gas grills, and tons of common area for entertaining friends and family! Conveniently located- you're minutes from Kiwanis lake, rt 30, 83, and downtown York is just a few minutes walk! These condos can also be used as investment rentals. Please read rules and regulations. Come check out 600 N Hartley St before it's gone! $360,000215 Jewel Drive York, PA 17404Open House: Saturday, 5/18 1:00-3:00PM
Courtesy: Coldwell Banker Realty, (717) 735-8400
View additional infoWelcome to Conewago Township in York County, where you will discover this exquisite Colonial residence featuring four bedrooms and two and a half baths. Situated in the Strinestown Community, the property boasts impressive curb appeal and an open-concept layout that seamlessly connects the living, dining, and kitchen areas. The spacious backyard includes a private above-ground pool, ideal for hosting memorable family gatherings. Additionally, the home offers an attached two-car garage for ample storage and parking, as well as a basement suitable for conversion into a family or movie room. The second floor encompasses four bedrooms, including a master suite, completing this exceptional residence.
Courtesy: RE/MAX Patriots, (717) 840-4848
View additional infoTO BE BUILT. Build your dream home in Central York School District! Exclusive builder "built to suit" Custom Home Group- build your custom dream home. Minutes to I-83, great for the commuter. Additional lots available. How may I help you?Get property information, schedule a showing or find an agent |
|||||||||||||||||||||||||||||||||||||||||||||||||||||||||||||||||||||||||||||
Copyright © Metropolitan Regional Information Systems, Inc.


