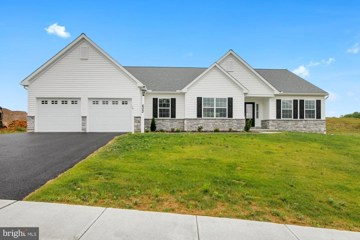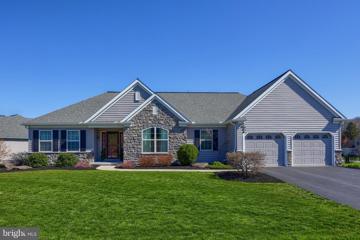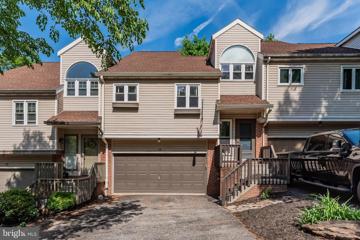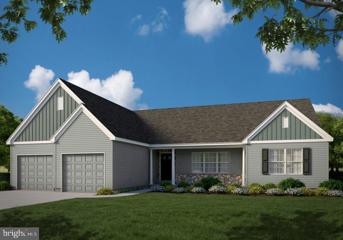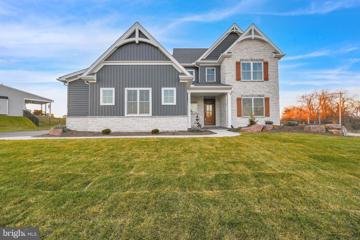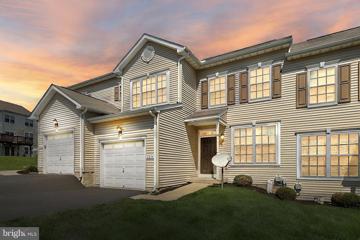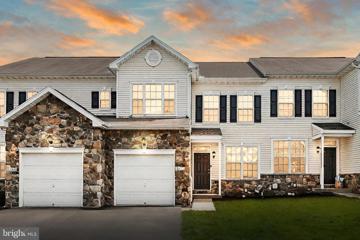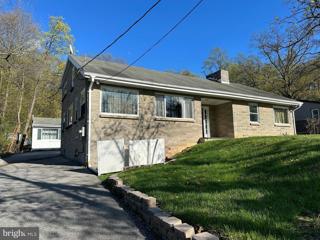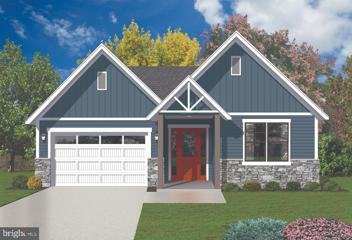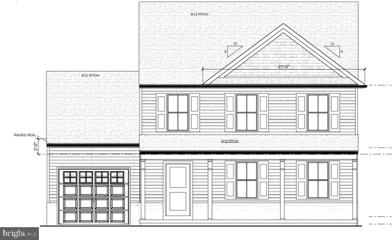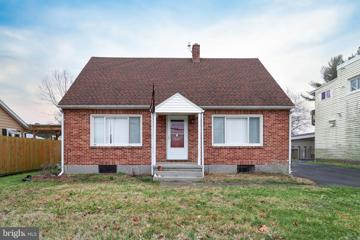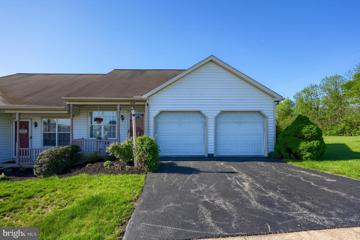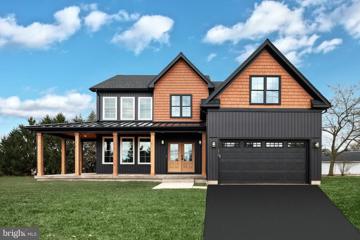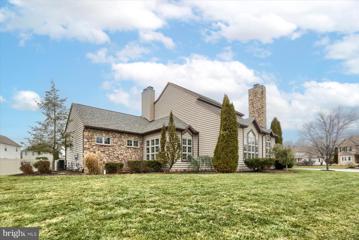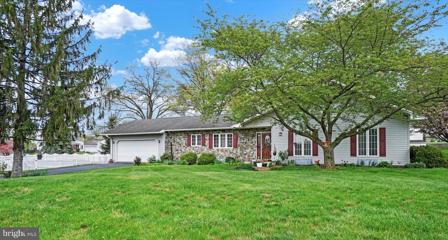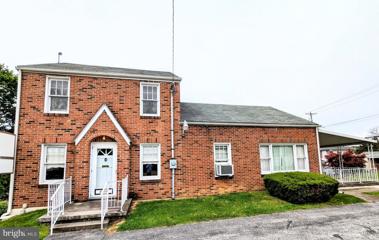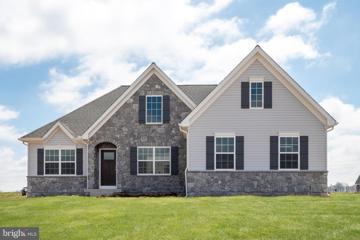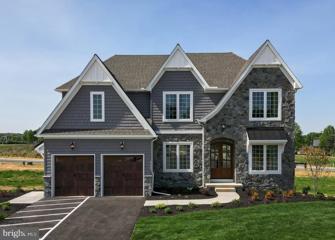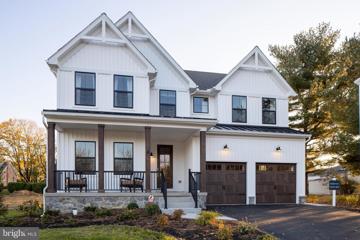 |  |
|
Emigsville PA Real Estate & Homes for Sale
The median home value in Emigsville, PA is $173,500.
This is
lower than
the county median home value of $198,000.
The national median home value is $308,980.
The average price of homes sold in Emigsville, PA is $173,500.
Approximately 81% of Emigsville homes are owned,
compared to 15% rented, while
4% are vacant.
Emigsville real estate listings include condos, townhomes, and single family homes for sale.
Commercial properties are also available.
If you like to see a property, contact Emigsville real estate agent to arrange a tour
today! We were unable to find listings in Emigsville, PA
Showing Homes Nearby Emigsville, PA
$539,900602 Rishel Drive York, PA 17406Open House: Sunday, 5/19 1:00-4:00PM
Courtesy: Berkshire Hathaway HomeServices Homesale Realty, (800) 383-3535
View additional infoOur Sales Center is now available for purchase! This home would cost $576,900 to build today! No possession until June 2024! Come see why Eagles View is the perfect place to call home! Now Building in Phase IV!! Current community incentive $8,000 off the price or towards closing costs. MUST USE LENDER AND TITLE TO RCEIVE DISCOUNTS. Eagles View is a wonderful open space community located within minutes of both I83 and Rt30, in popular Central Schools. Stunning hilltop views, daylight lots and exciting new floorplans are available in the new phase. Nationally recognized EGStoltzfus Homes is the exclusive builder. They offer a wide array of beautiful 1-story, 2-story and 1st floor primary suite floorplans....just waiting for you to add your special touches! Check out EGS's extensive list of STANDARD features and options available, to customize your new home. This is the EXPANDED Wellington 3BR, 2BA Rancher luxury 1-floor living at its best! It showcases 2375 sq ft of living space, with a full lower level. It has a long list of amenities and features an open and flowing floorplan; beautiful hardwood flooring throughout the main living area; custom painting throughout the home; formal dining room or other living space; great room with cathedral ceiling and gas fireplace open to the kitchen with island, granite countertops, ceramic tile backsplash, slate finish appliances and sitting area; pantry is located off the kitchen; split bedroom plan with two bedrooms and full bath on one side and primary bedroom and bath on other; The primary bedroom is HUGE with space for reading, lounging, office nook, workout or your Peloton. The suite features two walk-in closets and primary bathroom with 7' walk-in ceramic tiled shower. Off the garage is the mud room/laundry room. The lower level, with Superior Walls and outside entrance is unfinished with plenty of room for expansion. Base Prices start at $345,900 BEFORE CURRENT INCENTIVES (price subject to change without notice), with 23 different floorplans available to build. AGENTS - PLEASE READ AGENT REMARKS! $499,9002213 Friesian Road York, PA 17406Open House: Sunday, 5/19 12:00-2:00PM
Courtesy: RE/MAX Patriots, (717) 840-4848
View additional infoExquisite Rancher in Central York School District. Featuring an amazing backyard with wonderful views along with a hot tub and outdoor entertaining area. Upon entering, be greeted by an airy and open floor plan that effortlessly connects various living spaces. The great room is a versatile space designed for relaxation and entertainment. Whether enjoying movie nights with loved ones or hosting gatherings, this room effortlessly accommodates various activities. The kitchen is a chefâs dream with stainless steel appliances and plenty of counterspace. A center island provides additional workspace and serves as a gathering point for family and friends. This home offers one floor living with three bedrooms to include a master suite, full guest bath, laundry room, and powder room. The lower level includes a superior wall foundation with a walk-out basement and can easily be finished for extra living space. Throughout the home, find impeccable attention to detail and stylish finishes that elevate the overall aesthetic. From designer light fixtures to hardwood flooring, every element has been carefully curated to exude sophistication and charm. Enjoy low to no cost electrical bills due to newly installed Solar Panels which are owned and fully paid for. $245,00030 Greenleaf Road York, PA 17406
Courtesy: Keller Williams of Central PA, (717) 761-4300
View additional infoThis updated, low maintenance townhouse in Woodland Hills will not disappoint. It offers two bedrooms and 2 full bathrooms. The kitchen is updated with granite countertops and stainless steel appliances. There is a vaulted ceiling, skylights, and a gas fireplace in the living room and that leads to a great outdoor entertainment space. With a deck on both the main and lower floors, you are bound to see the beautiful sunset views. The family room on the lower floor can be utilized as a 3rd bedroom if needed, with a 2 car garage located off of the lower floor as well. This home also has Levolor blinds that convey. Come take a look today!
Courtesy: Berkshire Hathaway HomeServices Homesale Realty, (800) 383-3535
View additional infoTHIS HOME IS NOT BUILT.. Having trouble finding a home, why not build a new one! Come see why Eagles View is the perfect place to call home! Now building in Phase IV. Eagles View is a wonderful open space community.....all lots back to open space giving you room to breathe and the feeling of a larger backyard. The community is located within minutes of I83, Rt30, UPMC, shopping, restaurants, recreation, and a multitude of conveniences. Popular Central Schools. Stunning hilltop views, daylight lots and exciting new floorplans are available in the new phase. Nationally recognized EGStoltzfus Homes (EGS), with over 50 years building experience, is the exclusive builder. They offer a wide array of beautiful 1-story, 2-story and 1st floor primary suite floorplans....just waiting for you to add your special touches! Check out EGS's extensive list of STANDARD features and options available, to customize your new home. This Brookfield model is a beautiful 3BR, 2BA rancher. It showcases over 2100 sq ft of elegant living space, a full lower level and 2-car garage, in addition to a host of other wonderful standard features. Fall in love with the open floor plan as you enter the foyer which is open to the dining room and family room, and kitchen that is open to the family room. This also features a split bedroom plan with the primary bedroom suite separate from the other 2 bedrooms. A full lower level, with Superior Walls, is the perfect place for future expansion or just use it for storage! EGS allows you the freedom to customize and select options: including front elevation changes, cathedral/tray/vaulted ceilings, fireplaces, granite kitchens, upgraded baths, patios, decks, bump-outs and so much more.....they really do make it easy! PLUS there are NO construction loans! Other models and options available for building. AGENTS - Please read Agent Remarks!
Courtesy: Coldwell Banker Realty, (717) 757-2717
View additional info***This is the current model for Farmbrooke Meadows and is made available to view and for building future homes. It is not currently available for sale. The list price is the base price for the "Grace" Floor Plan. As seen there is over $200k in upgrades. Step into a world of refined living with our 3,350-square-foot Grace Model. This two-story architectural marvel combines functionality with aesthetic appeal. Its open-concept layout, accentuated by nine-foot-tall ceilings, creates an expansive and welcoming atmosphere. Every corner of this home is a testament to luxury and meticulous design.
Courtesy: Coldwell Banker Realty, (717) 757-2717
View additional infoThe "Madison" is the executive rancher at Farmbrooke Meadows with three bedroom and two bathrooms offering over 2,200 sq. ft. of finished living space. It boasts an open floor plan with great flow featuring 9' ceilings. The ownerâs suite offers a huge bathroom with a stand-alone soaking tub, separate shower and a large walk-in closet. Enjoy a large island in the kitchen with seating for four, as well as a walk-in butler's pantry. The separate "flex space" would make a great in-home office or study. The oversized 2-car garage with extra storage bay allows you room for "the toys". The Madison affords you the ability to downsize to 1-level without sacrificing the space and amenities that you are accustomed to! Builder Contract is Required - contact Listing Agent for additional documents. This home has an anticipated completion date of 04/30/2024.
Courtesy: York H-G Properties LLC, (717) 889-0515
View additional infoInterior Unit: Welcome home to 2234 Live Oak Lane, located in the community of Woodcrest Hills. This 3-bedroom, 2.5-bathroom, 2-story townhome boasts 1676 sqft. Upon entrance, you are greeted by the family room, a laundry room, access to the garage, and powder room. The main floor also features a living room, dining room, kitchen, and sliding doors that provide access to the deck. Upstairs, you will find the primary bedroom with an ensuite bathroom and walk-in closet. Two additional bedrooms and a full bathroom complete the second floor. The full walkout basement has potential for additional living space. The attached 1 car garage allows for off-street parking and additional storage. Situated close to local shoppes and restaurants, convenience is at your doorstep. Imagine strolling to your favorite eateries or exploring the nearby boutiques-all within short driving distance. The community vibe, combined with easy access to amenities, makes this condo an ideal choice for those who value both comfort and connectivity. Schedule your private tour today!
Courtesy: York H-G Properties LLC, (717) 889-0515
View additional infoWelcome home to 2224 Live Oak Lane, located in the community of Woodcrest Hills. This 3-bedroom, 2.5-bathroom, 2-story townhome boasts 1676 sqft. Upon entrance, you are greeted by the family room, a laundry room, access to the garage, and powder room. The main floor also features a living room, dining room, kitchen, and sliding doors that provide access to the deck. Upstairs, you will find the primary bedroom with an ensuite bathroom and walk-in closet. Two additional bedrooms and a full bathroom complete the second floor. The full walkout basement has potential for additional living space. The attached 1 car garage allows for off-street parking and additional storage. Situated close to local shoppes and restaurants, convenience is at your doorstep. Imagine strolling to your favorite eateries or exploring the nearby boutiques-all within short driving distance. The community vibe, combined with easy access to amenities, makes this condo an ideal choice for those who value both comfort and connectivity. Schedule your private tour today! $310,0002485 N Sherman Street York, PA 17406
Courtesy: Select Premium Properties, Inc, service@selectpremiumproperties.com
View additional infoTwo houses for the price of one Main House - Four bedroom with three full baths. Cottage - One bedroom with full bath. Horseshoe driveway - two front entrances. Seven paved parking spaces (without parking anyone in). Additional spaces and RV parking possible. Former barn foundation 1200 square feet (50â X 24â). Storage shed 12â X 8â. Stream and bridge (as is). Generac natural gas generator - essential functions in main house. All appliances included (as is); two refrigerators, dishwasher, microwave, two washers, two dryers and stackable washer/dryer in the cottage. Central air/second floor window units and gas heat in main house; gas heat and through-the-wall air conditioning in cottage. 220v line (rear of main house) for future hot tub or to charge electric car. Main House (all measurements approximate) 4,416 square feet. First and second floor 2,280 square feet. Basement 1,536 square feet. Front covered porch 7â x 4.6â. Rear enclosed porch 7â x 6â. Living room 19â x 18â. Dining room 12â x 14â. Kitchen 30â x 10.5â. Den 9â x 7â. First floor laundry 8â x 6â. First floor front bedroom 14â x 9â. First floor rear bedroom 16â x 13â. First floor full bath 7â x 8â. Second floor bedroom left 19â x 12â. Second floor bedroom right 18â x 13â. Hallway 23â x 5â. Second floor full bath 18â x 9â. Cedar closet 9â x 4â. 2nd floor hall storage 18â x 4â. Attic eve storage 44â x 4â. Basement 1526 square feet (all measurements approximate). Room one 33â x 7â. Room two 11â x 9â (hot water closet 4â x 4â). Room three 18â x 9â. Storage room w/furnace 33â x 7â. Den 13â x 7â. Bedroom 18â x 14â. Basement laundry 10â x 7â. Cottage (all measurements approximate). 780 square feet (30â x 26â). Covered front porch 9â x 5â. Living space 18â x 8â. Kitchen space 10.5â x 7â. Full bath 8 x 6.5â. Bedroom space 17.5â x 8.5â. Laundry, utility, closet 7â x 6â. Separate furnace and a/c. $522,500660 Church Road York, PA 17404
Courtesy: Berkshire Hathaway HomeServices Homesale Realty, (800) 383-3535
View additional infoConstruction is underway on this brand new custom Rancher in Central Schools with no HOA. The Rocco model offers 2000 sq ft, 3 bedrooms, 2 full baths, and main level laundry for complete 1 floor living. This home will include high quality features and finishes such as 9' ceilings, quartz countertops, soft close cabinets, tray ceiling in owners suite, custom built-ins, and SO MUCH MORE . Fantastic location just minutes from shopping, dining, UPMC Memorial hospital, Rt 30 and I 83. Estimated completion July 2024. Reach out today for more information! $339,9002690 N Sherman Street York, PA 17406
Courtesy: Berkshire Hathaway HomeServices Homesale Realty, (800) 383-3535
View additional infoDon't miss your opportunity to purchase a NEW home located in Central York School District! This beautiful home is under construction on a spacious .5+ acre lot within minutes of shopping and entertainment! The floor plan offers 3 bedrooms, 2.5 bathrooms, an open concept, an unfinished bonus room on the second floor, and an oversized garage. Upgrades include a walk-out basement, 10'x10' pressure treated deck, and luxury vinyl plank flooring on the entire 1st floor and in both full bathrooms. The estimated completion date is 9/1/24. $848,4703160 Lewisberry Road York, PA 17404
Courtesy: EXP Realty, LLC, (888) 397-7352
View additional infoTO BE BUILT NEW CONSTRUCTION. Beautiful lot Co- Marketed with Caruso Homes. This Model is the ----- LEXINGTON II --- The Lexington II plan features the highly sought after first floor master suite floor plan starting at 3,274 sq. ft. with the capability of up to 7,485 sq. ft. and up to 6 bedrooms. Choose from hundreds of luxury options and finishes to design your dream...gourmet kitchen, stone or modern fireplaces, dual masters, 2nd floor rec room, spa baths, and basements made for entertaining with theater room, wet bar and much more! --- Buyer may choose any of Carusoâs models that will fit on the lot, prices will vary. Photos are provided by the Builder. Photos and tours may display optional features and upgrades that are not included in the price. Final sq footage are approx. and will be finalized with final options. Upgrade options and custom changes are at an additional cost. Pictures shown are of proposed models and do not reflect the final appearance of the house and yard settings. All prices are subject to change without notice. Purchase price varies by chosen elevations and options. Price shown includes the Base House Price, The Lot and the Estimated Lot Finishing Cost Only. Builder tie-in is non-exclusive $239,9002369 N Sherman Street York, PA 17406
Courtesy: Iron Valley Real Estate of York County, (717) 316-8777
View additional infolocation, location, location, close to everywhere Rd30, I-83. This renovated house is conveniently located between the east and west sides of York City, It's in a prime spot for easy access to both areas. Such a great location for commuting and exploring all that York has to offer! ð¡â¨ Welcome Home, It has stunning vinyl floors that add a modern touch, a completely new bathroom that's sleek and stylish, and fresh paint throughout that gives it a clean and fresh feel. And the best part? It's situated in a prime location in the highly desirable Central York school district. It's truly a dream home in every way! ð¡â¨Seller willing to help with the closing costs. $610,000680 Foxtail Drive York, PA 17404Open House: Sunday, 5/19 1:00-3:00PM
Courtesy: Berkshire Hathaway HomeServices Homesale Realty, (800) 383-3535
View additional infoWelcome to this gorgeous renovated brick home in the desirable neighborhood of Spring Meadows. Some special features about this lovely home include 4400+ sft of living space and 6 bedrooms and 4.5 baths. Built in 2005, this exquisite residence offers modern comfort with elegance and a well-thought-out design offering a First floor Bedroom and Full Bath ideal for homeowners, in-laws or esteemed guests. The grand foyer greets with bright hardwood flooring and a beautiful turned staircase. To your right, the updated Formal Dining Rm is large enough to host friends and family and features hardwood flooring, fresh neutral paint, stylish lighting, and crown and picture frame moldings. The kitchen is a culinary enthusiastâs dream with plenty of custom cabinets, SS Appliances, a deep double sink, a vegetable sink, a large kitchen island and desirable quartz countertops. Conveniently located off the kitchen is a large pantry, mudroom and spacious laundry room, equipped with a laundry sink, closet and shelving. Also, here you will find the entry to a 3 car garage and additional storage. Finishing off the first floor is a comfortable Family Room with a gas fireplace, and a wall full of windows and hardwood floors that run throughout the main level. Right off the Family room is a sliding French door that leads to an enclosed porch area and composite deck perfect for enjoying the outdoors and your private rear fenced-in yard that backs to open space. The second floor offers a spacious primary bedroom and private bath with walk-in shower, soaking tub and double vanity. Donât forget to check out the renovated extra bonus room off the walk-in closet which is perfect for a private office space. Bedroom 2 offers a private bath and Bedrooms 3 & 4 have walk-in closets and share a Jack and Jill Bath. The newly finished lower level has a rec room, another bedroom and bath with a walkout to the rear yard. This home does not disappoint, and includes a radon remediation and central vac systems, dual zoned HVAC system, and plenty of storage for all your needs. Truly a gem in a location that is very convenient to parks, schools, shopping, hospitals and easy access to major highways. $214,900694 Kyle Road York, PA 17404
Courtesy: Berkshire Hathaway HomeServices Homesale Realty, (800) 383-3535
View additional infoLooking for all one floor living? Come view this two bedroom, two bath home in the Brookstone at Dominion development. This home is steps away from the 17 acre Stillmeadow Park which offers walking trails, tot lot, tennis courts and picnic pavilion. Centrally located to Rt's 30 and 83, plus many shopping and dining options. $699,000Druck Valley Road York, PA 17406
Courtesy: Berkshire Hathaway HomeServices Homesale Realty, (800) 383-3535
View additional infoIncredible opportunity to build the custom home of your dreams on this beautiful 1 acre lot with picturesque views of serene farmland. Known for their high quality construction and uniquely intimate building experience, Custom Creations Building Group will work with you to bring your vision to life. Choose from one of their many floorplans, bring your own, or modify theirs to meet your specific wants and needs. Pricing and photos shown are reflective of the Anna Marie model, which offers 4 beds, 2.5 baths, and 2700 sq ft of above grade finished space. Standard custom features include quartz countertops, soft close cabinets, recessed lighting, 9' main level ceilings, custom built ins, and SO MUCH MORE (see assoc docs for complete list of standard features). Fantastic location in East York, close to shopping, dining, parks, Rt 30/ I83, and situated in Central Schools. Building lots like this are few and far between, so don't wait! Call for more information and pricing for other models. $530,0002521 Cousler Circle York, PA 17404
Courtesy: Chris Timmons Group LLC
View additional infoBeautiful Estate in desirable Brandywine Woods Community. Grand foyer leading to bright living room with fireplace, eat-in kitchen with contemporary cabinets, island, stainless steel appliance package, plus another fireplace! First-floor powder room, laundry room, and sitting room. Check out the first-floor primary bedroom with it's own fireplace, walk-in closet, Full bath with double pedestal sinks, soaking tub and shower. Second floor with full bath, 2 additional bedrooms, each with walk-in closets. Looking to entertain and or have possible in-law quarters? The finished lower level offers an abundance of additional space, a private room and a full bath. Meticulously maintained lawn and backyard, plus sliders leading to the composite deck for relaxing! New roof, chimney, sump pump with backup battery, new radon mitigation system and built in surround sound sustem. Take your private tour today before this one gets away! $325,0002975 Stillmeadow Lane York, PA 17404
Courtesy: Inch & Co. Real Estate, LLC, (717) 904-4500
View additional infoWelcome to your dream home overlooking the picturesque Out Door Country Club in Central York Schools. This beautiful rancher offers the convenience of first-floor living combined with ample space for comfortable living and entertaining. As you step inside, you'll be greeted by a spacious and inviting living area featuring a cathedral ceiling that adds an elegant touch to the room. The open layout seamlessly flows into the dining area and kitchen, creating the perfect space for gatherings with family and friends. The home boasts three generously sized bedrooms, providing plenty of space for relaxation and privacy. Two full bathrooms offer convenience and comfort for your everyday needs. Downstairs, the finished basement provides additional living space that can be customized to suit your lifestyle, whether you need a home office, recreation room, or fitness area. Step outside onto the expansive deck and take in the breathtaking views of the lush surroundings. The spacious deck is ideal for outdoor entertaining, whether you're hosting a barbecue or simply enjoying a quiet evening under the stars. Situated on a 0.48-acre lot, this property offers plenty of room to roam and enjoy the outdoors. With its prime location overlooking the Out Door Country Club, you'll enjoy easy access to golfing, dining, and recreation right at your doorstep. Don't miss out on the opportunity to make this stunning rancher your own. Schedule a showing today and experience all that this home has to offer! $534,900985 Detwiler Drive York, PA 17404
Courtesy: Inch & Co. Real Estate, LLC, (717) 904-4500
View additional infoSo you've been dreaming of owning a home located on the Golf Course at the Outdoor Country Club? A rare opportunity to purchase a one owner Ranch style home boasting over 2200 square feet on one level that backs up to panoramic views of the Golf Course is now within your grasp. This is not your Grandfathers 1960's style Rancher, as this home boasts a centrally located great room that is open from the front of the home clear thru to the back of the home resulting in expansive views of the back yard and adjoining Golf Course. This open concept design featuring soaring vaulted ceilings was ahead of it's time and fits perfectly with today's lifestyles. Of course there's a thoughtfully designed custom kitchen with breakfast area, a generous sized formal dining room with beautiful views of back yard and golf course thru the custom Bay Window, a spacious owners suite with large walk in closet and ample room for dressing area, as well as 2 additional good sized bedrooms all on the main level. Off the great room accessed by 2 sets of French doors is the covered concrete patio area and adjoining fire pit area where no doubt you'll be spending a lot of time enjoying the privacy and expansive views it affords. Need more? Nicely finished lower level Rec Room plus a 4th bedroom or office should do nicely. Don't miss the oversized garage with extra garage door on the side leading to a 12x24 storage shed with electric for all your lawn and garden needs. This property features extensive landscaping that adds appeal at every turn. All new HVAC systems installed in 2020. Meticulously maintained by the original owners, you'll be proud to call this beauty your next home. All square footage numbers quoted are estimates only, buyers agent to verify if necessary. Let's go! $295,0001075 Sequoia Street York, PA 17404Open House: Saturday, 5/18 1:00-3:00PM
Courtesy: The Greene Realty Group, (860) 560-1006
View additional infoBeautiful 3 bedroom and 1.5 bath traditional Colonial located in the quiet area of Raintree Community! It has a slider that leads out to a composite deck with a covering and a community park across the street. New Kitchen counter tops. Renovated bathroom and new carpet in 3 bedrooms. The basement is finished and can be used to play or watch television and includes a small room for storage or any purpose. Radon mitigation system installed in November of 2021. A water saving toilet was installed on the first floor and the shower fixtures were installed recently. The house sits on .23 of an acre and located in Central York School District . $1,685,0002812 Druck Valley Road York, PA 17406
Courtesy: Keller Williams Elite, (717) 553-2500
View additional infoWith one of the most incredible views youâll see in all of southeastern Pennsylvania sits this one-of-a-kind Alan Deamer built property you have to see to believe! The introductory drive up the winding driveway takes you from lifeâs hustle and bustle to a hillside masterpiece of tranquility and serenity - bringing an incredible feeling of peace and relaxation. Preserved through the Farm & Natural Lands Trust of York, this nearly 20 acre estate is nestled high above the adjacent valley for breathtaking views that words just cannot describe. To complement the incredible view, the residence itself will captivate you: with construction completed in 1999, but made to look like a charming 1800s farmhouse on the outside, this home combines the best in modern luxuries and amenities with the character and charm that you see only with older homes. All of the natural stone, both on the interior and exterior of the home as well as the outdoor landscaping, was sourced on-site, enhancing the natural beauty of this estate and keeping it planted within its roots. Inside the residence, youâll find even more beautiful character - from the reclaimed Lancaster County barn wood flooring on the main level, the magnificent trim work, and the Olde York Homes custom cabinetry throughout the house. Every corner of this home has been thoughtfully designed, including the massive family room with cathedral ceiling, stunning fireplace and mantle, huge picture windows facing the rear courtyard and patio as well as the gorgeous kitchen with plenty of space for entertaining friends and family. Even the Primary Bedroom features cathedral ceilings, beautiful fireplace, and a cozy Juliet balcony - which is a perfect spot to soak in nature and the wildlife that frequently roam this property. This meticulously cared for residence boasts 4 bedrooms (with an easy to convert 5th bedroom over the garage), 4 full/1 half bathrooms, a tastefully finished basement with recreation/bar area and an additional family room with full daylight walkout to the incredible in-ground pool area which overlooks the adjacent meadow and boasts those stunning views of the valley below. Thereâs no shortage of modern amenities either! With efficient geothermal heating and cooling as well as natural gas, **public water, and public sewer** connected from Druck Valley below, and an expansive sprinkler irrigation system to keep your gardens and lawn lush, you wonât have to compromise comfort while being on a large estate. The list of wonderful things about this home could go on forever, but weâll summarize with this: if youâre looking for privacy, space, breathtaking views, and serenity with a charming luxury home, all within 30 minutes to downtown Lancaster & York, and an hour drive to BWI Airport - youâve found it hereâ¦youâre home! $249,9001806 N George York, PA 17404
Courtesy: EXP Realty, LLC, (888) 397-7352
View additional infoThis property is ideal for a comfortable residence or business service usage. *ZONED RESIDENTIAL WITH A VARIANCE FOR BUSINESS USE* Lovely 2 Story Colonial style Brick Home (or Office) with Large Addition that steps out on to a HUGE Covered Side Porch!! Central York School District. 4 Car Over-sized Built-In Garages on Lower Level WITH ALL NEW CLOPAY GARAGE DOORS. Large Parking Lots in Front and Rear. There is even a nice grassy yard area with many possibilities. 3 BRs, 1.5 Bath, Living Room, Kitchen Just Updated! Granite Counter-top! Breakfast bar extends to dining room, creating an open & inviting space for entertaining. New Sink, New Appliances, and New Water Heater. Large Family Room, Large Covered Side Porch. Corner Location!! Finished SF 1,800, Lot Size 7,962 SF. New 275 Gallon Oil Tank. New blower motor, controller, solenoid and filter on furnace. Property is in move in condition and a must see! Location is excellent for a residence or a business. Property was most recently used as an insurance agency office. Lighted sign is still functional and on-site.. The current zoning variance will extend to business service usage with no additional township approval required. Prime location for business, just off of Rt 30 & Rt 83... Equally perfect for someone who wants to be near EVERYTHING York has to offer. So close to shopping, dining, activities, John Rudy County Park, Cousler Park and so much more! Also listed as a Commercial Sale - From Seller: " Per Zoning Officer at Manchester Township, the property is zoned Residential with a âBusiness Serviceâ variance. The âBusiness Serviceâ variance carries forward/extends to a new owner with no additional approved needed (grandfathered in). âBusiness Serviceâ definition includes the following: Insurance Agency, Real Estate Agency, Law Office/Attorney, Printing/Copier Office, Government Office, Business Office, Utility Office,Credit Union/Bank.
Courtesy: Patriot Realty, LLC, (717) 963-2903
View additional infoWelcome to Welbourne Reserve, an exceptional community of new construction homes nestled within the Central York School District in York, PA. Welbourne Reserve is a neighborhood of single-family homes encompassing 121 thoughtfully designed homesites and an expansive 69 acres of open space. Embrace the essence of spaciousness as each homesite spans approximately half an acre, with the majority boasting a picturesque backdrop of serene open space. The perfect blend of privacy and natural beauty awaits you! The Arcadia offers convenient single-floor living. An open floorplan showcases an eat-in Kitchen, Breakfast Area, Family Room, and formal Dining Room. The Ownerâs Suite has a full bath and spacious walk-in closet and is located next to the Laundry Room. 2 additional bedrooms and a full bath complete the home.
Courtesy: Patriot Realty, LLC, (717) 963-2903
View additional infoWelcome to Welbourne Reserve, an exceptional community of new construction homes nestled within the Central York School District in York, PA. Welbourne Reserve is a neighborhood of single-family homes encompassing 121 thoughtfully designed homesites and an expansive 69 acres of open space. Embrace the essence of spaciousness as each homesite spans approximately half an acre, with the majority boasting a picturesque backdrop of serene open space. The perfect blend of privacy and natural beauty awaits you! The Hawthorne is a 4 bed, 2.5 bath home featuring an open floorplan with 2-story Family Room, Breakfast Area, and Kitchen with island and walk-in pantry. The first floor also has a Dining Room, Living Room, and private Study. The Entry Area has a walk-in closet and leads to the 2-car Garage. Upstairs, the hallway overlooks the Family Room below. The Owner's Suite features 2 walk-in closets and a private full bath. 3 additional bedrooms with walk-in closets, a full bathroom, and Laundry Room complete the second floor. The Hawthorne can be customized to include up to 6 Bedrooms and 5.5 Bathrooms.
Courtesy: Patriot Realty, LLC, (717) 963-2903
View additional infoWelcome to Welbourne Reserve, an exceptional community of new construction homes nestled within the Central York School District in York, PA. Welbourne Reserve is a neighborhood of single-family homes encompassing 121 thoughtfully designed homesites and an expansive 69 acres of open space. Embrace the essence of spaciousness as each homesite spans approximately half an acre, with the majority boasting a picturesque backdrop of serene open space. The perfect blend of privacy and natural beauty awaits you! The Covington is one of our most popular floorplans due to its beautiful open layout and spacious rooms. The front entry guides you into the heart of the home, passing a Study, Powder Room, and formal Dining Room. The Kitchen, Breakfast Area, and Family Room offer lots of space to live and entertain. The Kitchen boasts an eat-in island and large walk-in pantry. Upstairs, the luxurious Owner's Suite has a private bath and dual walk-in closets. 3 additional bedrooms with walk-in closets and another full bath complete the second floor. A 2-car Garage comes standard with the home. How may I help you?Get property information, schedule a showing or find an agent |
|||||||||||||||||||||||||||||||||||||||||||||||||||||||||||||||||||||||||||||
Copyright © Metropolitan Regional Information Systems, Inc.


