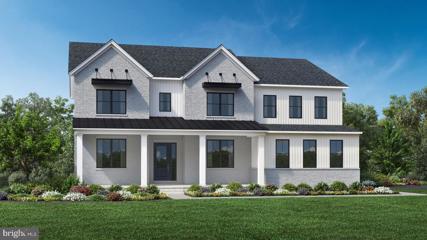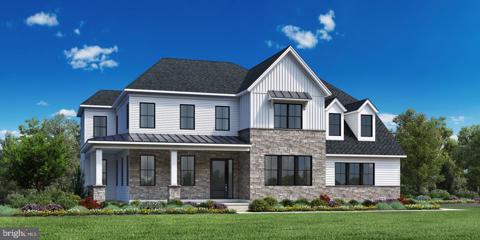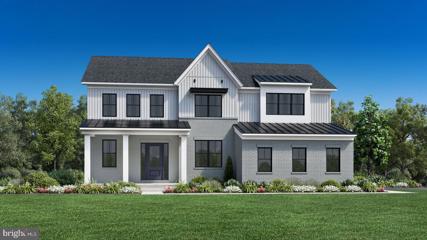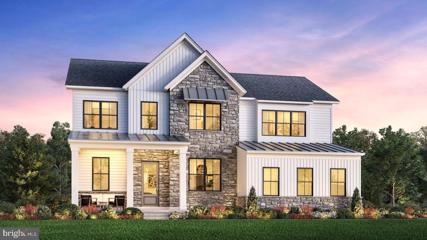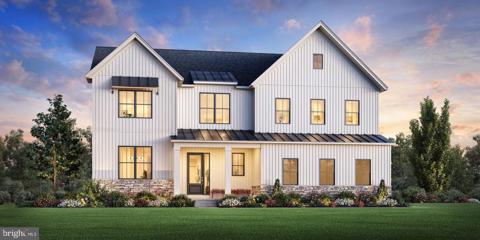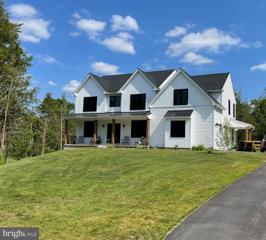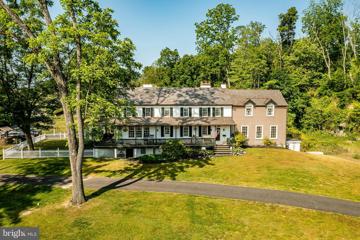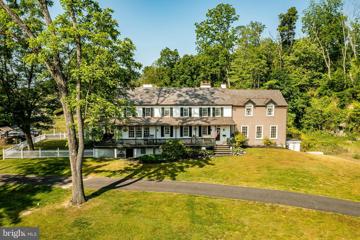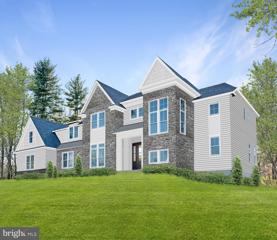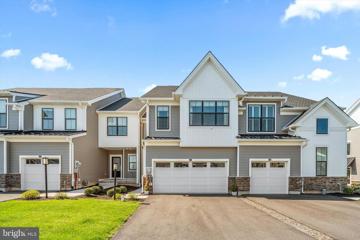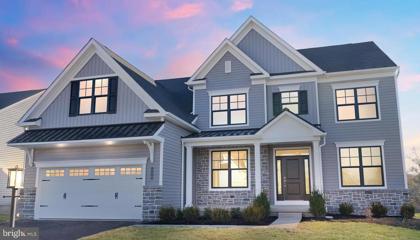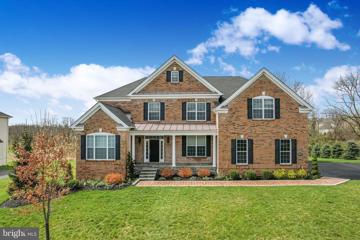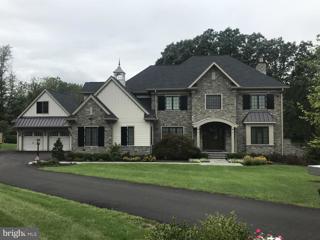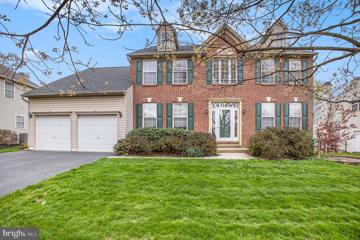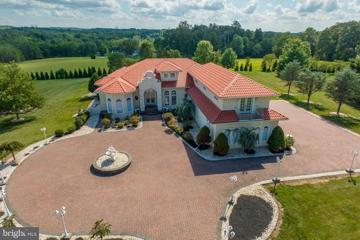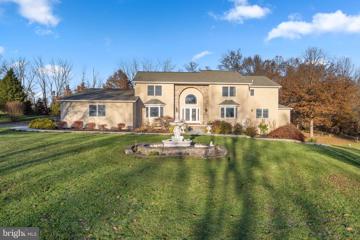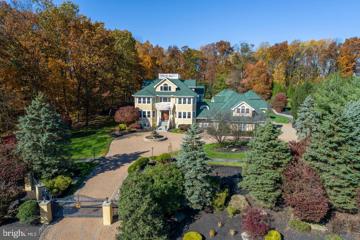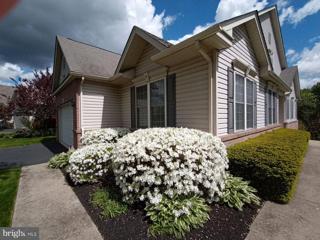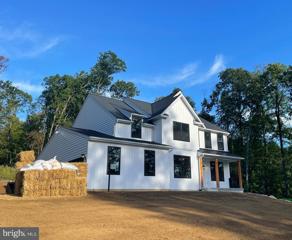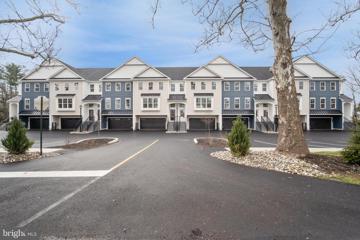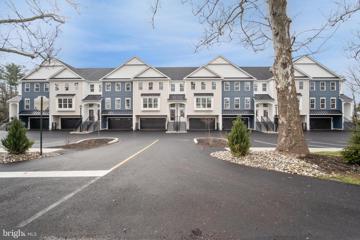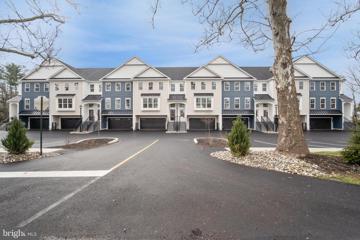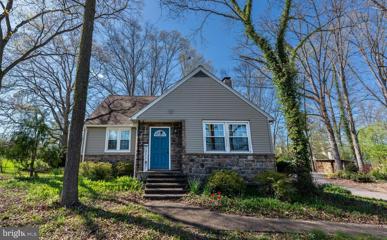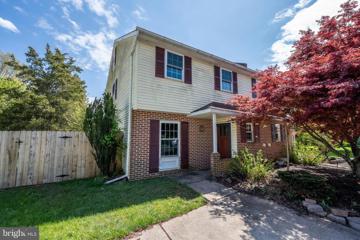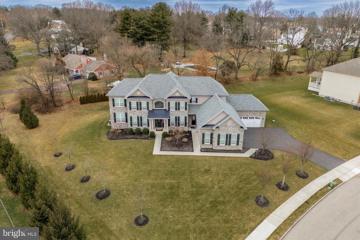 |  |
|
Lansdale PA Real Estate & Homes for SaleWe were unable to find listings in Lansdale, PA
Showing Homes Nearby Lansdale, PA
Courtesy: Monument Sotheby's International Realty, (410) 525-5435
View additional infoWelcome to Bellflower by Toll Brothers! Choose to make this Intimate of 16 homes on 1/2 acre plus wooded homesites your new home. The Mayweather offers an impressive two story great room with fireplace, primary bedroom suite which includes spa like bath, flex room that offers customization and many outstanding features included. Your new home here at the community offers excellent schools, close proximity to shopping, dining and many conveniences at your fingertips. Call today for your personal appointment to start building your new home!
Courtesy: Monument Sotheby's International Realty, (410) 525-5435
View additional infoWelcome to Bellflower by Toll Brothers! Choose to make this Intimate of 16 homes on 1/2 acre plus wooded homesites your new home. The Kingswood Modern Farmhouse 5 bedrooms 2 car garage, spacious first floor guestsuite, open floorplan that connects the 2 story great room and casual dining area ,luxurious primary suite with walk-in closets and private bath, and much more. Picture yourself on the exceptional wrap around porch. There are many more features included please contact us for more details. . Your new home here at the community offers excellent schools, close proximity to shopping, dining and many convienences at your fingertips. Call today for your personal appointment to start building your new home!
Courtesy: Monument Sotheby's International Realty, (410) 525-5435
View additional infoWelcome to Bellflower by Toll Brothers! Choose to make this intimate 16 homes on 1/2 acre plus homesite your new home. Five fabulous floorplans. Spacious kitchen seamlessly flows into great room, casual dining area, and dining room. Flex room, workspace, and loft provide versatile living spaces. Chic primary bedroom offers dual walk-in closets and serene primary bath. Call today for your personal appointment to start building your new home!
Courtesy: Monument Sotheby's International Realty, (410) 525-5435
View additional infoWelcome to Bellflower by Toll Brothers! Choose to make this Intimate of 16 homes on 1/2 acre plus wooded homesites your new home. The Rollins has a spacious open floor plan , flex space on first floor, loft on upper level, Lavish primary bedroom suite with private bath , spacious kitchen with walk-in pantry and much more. Your new home here at the community offers excellent schools, close proximity to shopping, dining and many convienences at your fingertips.. Call today for your personal appointment to start building your new home!
Courtesy: Monument Sotheby's International Realty, (410) 525-5435
View additional infoWelcome to Bellflower by Toll Brothers! Choose to make this Intimate of 16 homes on 1/2 acre plus wooded homesites your new home. The luxurious Cloverfield home design boasts a stunning open floor plan perfect for entertaining and everyday living. As visitors enter the grand foyer, they are greeted by a breathtaking two-story great room with a cozy fireplace. A bright casual dining area with rear yard access is conveniently located near the kitchen, which features a large island with breakfast bar, generous cabinet and counter space, and a walk-in pantry. A secluded secondary bedroom with a walk-in closet and a private bath is perfect for guests. Upstairs, retreat to the primary bedroom complete with dual walk-in closets and a relaxing primary bath featuring a soaking tub, a dual-sink vanity, linen storage, a luxe shower with seat, and a private water closet. Central to a spacious loft are lovely secondary bedroomsâone with a shared full hall bath and a walk-in closet, and the other with a private bath and a walk-in closet. Other highlights include convenient second-floor laundry, a versatile flex room, a powder room, an everyday entry, and ample storage. There are many more features included please contact us for more details. .Your new home here at the community offers excellent schools, close proximity to shopping, dining and many conveniences at your fingertips. Call today for your personal appointment to start building your new home! $1,299,0002083 Bustard Road Lansdale, PA 19446
Courtesy: Springer Realty Group, (484) 498-4000
View additional infoCome and see this fully approved building lot on Bustard Road in the beautiful and sought after area of Worcester, in the highly desirable Methacton school district. This 3.81 acre, flawless parcel is ready to build your dream home! Sambrick Builders, Inc. can build your home using a selection of their customized house plans or you can work with the builder to design and create your forever home. New Construction models are available upon request. Call today and get you new Home project started. Please don't walk on the property without contacting the listing office for an appointment. $4,799,0002564 Skippack Pike Lansdale, PA 19446
Courtesy: Keller Williams Realty Group, (610) 792-5900
View additional infoThis charming, historic 1700's farmhouse home sits on 39+ acres in a tranquil setting in Worcester Township. The sweeping driveway takes you over the re-built, professionally engineered bridge overlooking the gorgeous 8ft deep aerated pond, fully stocked with Bass and Catfish! Relax on your recliners on the IPEdock enjoying the wonderful scenic views. The home has been beautifully updated throughout. The workmanship has paid special attention to maintaining and complementing the original style and era of the home throughout, with random-width pine hardwood floors, crown moldings, updated bathrooms and so much more! The kitchen features stainless steel appliances, corian countertops and custom cabinets, yet captures the old world feel with wooden beams and a huge walk-in fireplace. The back of the house has an addition behind the kitchen which is used as a breakfast/dining area. Both the kitchen and this breakfast room have radiant heated floors. Off the kitchen is the formal dining room with a fireplace beaming with natural light from the wall of windows overlooking the pond; a perfect spot for entertaining guests! This flows into the cozy den which is just off the entryway. Plus there's a huge family room with a wood beamed ceiling, fireplace and built-in bar area. The mudroom is conveniently located off the kitchen and offers more of that farmhouse charm with brick tiled floors and walls and wooden beams.The pretty powder room, front staircase and opening the ceilings to expose the beams were updates by the current owners. To the right side of the home there is a three-story addition built by the owners, which includes a huge office on the main floor with French doors and a private IPE deck. Below on the lower level is a finished walkout basement with French doors which give access to the original basement that has storage and houses the utilities with 2 water heaters, 400 amp electric service, 5 zone A/C 6 zones for heat. The property has natural gas. The house renovation included all new systems â plumbing, electric, HVAC etc. and has a generator which powers the entire property including the house and all the outbuildings. The upper level of the addition is the master bathroom/dressing area with large walk-in closets. The 2nd floor has 4 bedrooms, with a spacious primary suite with its own cozy fireplace and plenty of closets that leads to the ensuite bathroom with double vanity, soaking jacuzzi tub, glass shower stall and French doors that open to a Julitte balcony overlooking the lush landscape. There are 3 more bedrooms and a hall bathroom with double vanity and tub/shower combo. The main house has all newer Pella windows and doors in 2022 had a new roof including cedar shake shingles, standing seam copper, copper gutters and downspouts at a cost of $200K. Sit on your lovely covered, wrap-aroundporch and take in the beauty of your surroundings. Enjoy the renovated, inground pool with decking and a quaint cabana (also renovated) which has a kitchen area, shower/powder room and changing area making entertaining pool side a breeze with built-in outdoor brick grill ovens! Touring the rest of the property, you'll find a large barn with 8 stalls that are totally rewired. There are 2 other outbuildings, one of which is a 40ft x 60ft Quonset Hut which currently houses the ownerâs classic car collection;this building is heated and insulated. Within the last 10 years, the Quonset Hut, barn, and Lean-To have had new standing seam metal roofs and cypress siding installed. The cabana also has a new cedar shake roof. The Quonset Hut, barn and cabana have cupolas. The owners added a $120K dam when the pond was dredged taking it from 4ft to 8ft deep. The land is filled with meadows and trails perfect for horse riding, hiking and observing nature and abundant wildlife. There is also a fenced pasture of approx 1.5 acres. To the right side of the property is 50 acres of preserved land. Sale includes all current acreage $3,499,9992564 Skippack Pike Lansdale, PA 19446
Courtesy: Keller Williams Realty Group, (610) 792-5900
View additional infoThis charming, historic 1700's farmhouse home sits in a tranquil setting in Worcester Township. The sweeping driveway takes you over the re-built, professionally engineered bridge overlooking the gorgeous 8ft deep aerated pond, fully stocked with Bass and Catfish! Relax on your recliners on the IPEdock enjoying the wonderful scenic views. The home has been beautifully updated throughout. The workmanship has paid special attention to maintaining and complementing the original style and era of the home throughout, with random-width pine hardwood floors, crown moldings, updated bathrooms and so much more! The kitchen features stainless steel appliances, corian countertops and custom cabinets, yet captures the old world feel with wooden beams and a huge walk-in fireplace. The back of the house has an addition behind the kitchen which is used as a breakfast/dining area. Both the kitchen and this breakfast room have radiant heated floors. Off the kitchen is the formal dining room with a fireplace beaming with natural light from the wall of windows overlooking the pond; a perfect spot for entertaining guests! This flows into the cozy den which is just off the entryway. Plus there's a huge family room with a wood beamed ceiling, fireplace and built-in bar area. The mudroom is conveniently located off the kitchen and offers more of that farmhouse charm with brick tiled floors and walls and wooden beams.The pretty powder room, front staircase and opening the ceilings to expose the beams were updates by the current owners. To the right side of the home there is a three-story addition built by the owners, which includes a huge office on the main floor with French doors and a private IPE deck. Below on the lower level is a finished walkout basement with French doors which give access to the original basement that has storage and houses the utilities with 2 water heaters, 400 amp electric service, 5 zone A/C 6 zones for heat. The property has natural gas. The house renovation included all new systems â plumbing, electric, HVAC etc. and has a generator which powers the entire property including the house and all the outbuildings. The upper level of the addition is the master bathroom/dressing area with large walk-in closets. The 2nd floor has 4 bedrooms, with a spacious primary suite with its own cozy fireplace and plenty of closets that leads to the ensuite bathroom with double vanity, soaking jacuzzi tub, glass shower stall and French doors that open to a Julitte balcony overlooking the lush landscape. There are 3 more bedrooms and a hall bathroom with double vanity and tub/shower combo. The main house has all newer Pella windows and doors in 2022 had a new roof including cedar shake shingles, standing seam copper, copper gutters and downspouts at a cost of $200K. Sit on your lovely covered, wrap-aroundporch and take in the beauty of your surroundings. Enjoy the renovated, inground pool with decking and a quaint cabana (also renovated) which has a kitchen area, shower/powder room and changing area making entertaining pool side a breeze with built-in outdoor brick grill ovens! Touring the rest of the property, you'll find a large barn with 8 stalls that are totally rewired. There are 2 other outbuildings, one of which is a 40ft x 60ft Quonset Hut which currently houses the ownerâs classic car collection;this building is heated and insulated. Within the last 10 years, the Quonset Hut, barn, and Lean-To have had new standing seam metal roofs and cypress siding installed. The cabana also has a new cedar shake roof. The Quonset Hut, barn and cabana have cupolas. The owners added a $120K dam when the pond was dredged taking it from 4ft to 8ft deep. The land is filled with meadows and trails perfect for horse riding, hiking and observing nature and abundant wildlife. Minimum 10 acres included, additional acres to be determined based on conversations with Worcester Township $2,700,000126 Plymouth Road Lower Gwynedd, PA 19002
Courtesy: BHHS Fox & Roach-Blue Bell, (215) 542-2200
View additional infoMove into your brand new dream home this summer! With the drywall phase now complete, it's the perfect time to schedule a tour and witness the progress firsthand. Meticulously crafted by McIntyre Capron and constructed by CD Hall Builders. Prepare to indulge in the pinnacle of luxurious living, where every element has been meticulously curated to deliver an unparalleled residential experience. This home is fully upgraded with the finest materials, showcasing exemplary craftsmanship. The main level boasts ten-foot ceilings, solid core doors, and custom millwork throughout, creating an expansive and airy ambiance. Wide-plank oak hardwood floors provide a natural elegance, while the coffered and box-tray ceilings elevate the aesthetic appeal of each space. A double-sided fireplace serves as the focal point between the Family Room and Living Room, fostering a warm and inviting atmosphere for gatherings and relaxation. Seamless indoor-outdoor living is facilitated by patio doors opening onto the terrace offering breathtaking views of the flagstone terrace. The kitchen is a chefâs delight, featuring floor-to-ceiling Woodmasters cabinetry, quartz countertops, and luxurious Thermador appliances including a 48â Dual Fuel Pro Style Range and Hood, Column Refrigerator/Freezer, dishwasher, and Drawer Style Microwave. The study, complete with an ensuite bath, can effortlessly transition into a first-floor master or an inviting guest suite. The Primary Suite provides a haven of tranquility, boasting a box tray ceiling, custom-built coffee bar, and a spa-inspired ensuite bathroom with a Broiso Freestanding Tub, Rainfall Shower, and Frameless Glass Shower Doors. The finished lower level, with rough-ins for a full bathroom, a golf simulator, and an elevator, offers the flexibility to be tailored to your evolving lifestyle. A spacious 4-car garage ensures convenience and security for your luxury automobile collection. Equipped with a smart home package including wiring for smart TVs, an enterprise-grade Wi-Fi network, and home security, this residence seamlessly blends timeless elegance with modern convenience. Nestled in Gwynedd Valley within the esteemed Wissahickon School District, this exclusive property enjoys proximity to prestigious private schools, Gwynedd Valley and Ambler train stations, and easy access to 309 & the PA Turnpike. Minutes away, downtown Ambler offers an array of restaurants and shops, while Spring House Village provides upscale amenities including Whole Foods and Starbucks. Time is of the essence â Schedule a tour today while thereâs still time to select cabinets and other finishes before it's too late!
Courtesy: Kurfiss Sotheby's International Realty, (215) 794-3227
View additional infoStunning, turnkey home located on a premium lot in the Reserve at Center Square. This 2-year young Coleman Model provides a wonderful floor plan with many upgrades throughout! The open concept floor plan on the main level offers a light and airy space with gorgeous hardwood floors and recessed lighting throughout. A nicely sized living room, dining area with custom lighting fixture and a gourmet kitchen is a showstopper with white cabinetry, a quartz island with custom pendant lighting, designer subway tiled backsplash, stainless steel appliances, gas cooking with hood vent and a walk-in pantry with custom built-ins. Sliding glass door leads you to a custom, expanded Trex deck. Perfect for dining al fresco and entertaining. Also, located on the main level you will find a powder room and coat closet for guests and interior access to the spacious painted 2-car garage with electric charging station. The second level of the home offers an amazing primary suite that is is one of the largest offered by Toll Brothers in the community. It includes a large custom outfitted walk-in closet and luxurious bathroom with double vanity, neutral porcelain tiles and an oversized frameless glass shower with shower bench and river rock floor. There are two additional generously sized bedrooms each have large closets and share the hall bathroom with a double vanity and tub/shower combination with floor to ceiling tile. A conveniently located large laundry room completes this level. The lower level of the home offers an abundance of additional space with 9 Ft. ceilings, an egress window and roughed-in plumbing for a future bathroom. Additional items to note: Custom window treatments, lighting fixtures, ceiling fans, professionally outfitted pantry and primary closet systems, professionally painted throughout. Located in the award winning Methacton School district and convenient to routes 202, 73, 476, the Turnpike and to major shopping centers, grocery stores, restaurants and entertainment. Enjoy nearby charming towns of Skippack, Ambler and Blue Bell.
Courtesy: WB Homes Realty Associates Inc., (215) 800-3075
View additional infoLaurel Crossing, W.B. Homeâs highly anticipated community of estate homes in Chalfont, PA, from the mid $900s is NOW selling! Located in the premium Central Bucks School District with easy access to an array of shopping, dining and recreation, Laurel Crossing is conveniently located along County Line Road in Warrington Township. Residents of the community will enjoy the tranquility of living in a serene neighborhood while remaining close to major urban areas, with quick accessibility to Routes 309, 202, and 611. Your new home awaits with our highly desirable Helena floorplan at Laurel Crossing! Stepping into the home from the covered front porch, you are met by 9â ceilings that run throughout and a foyer that connects to a private study, formal dining room, powder room, and additional flex roomâperfect for converting into a first-floor guest suite! Moving towards the rear of the home, youâll find a bright and sunny 2-story great room with fireplace. Seamlessly connected to the great room awaits the breakfast area and stunning chefâs kitchen, complete with a large central island and walk-in pantry. Choose to expand your first floor with a 4â extension in the great room or even add a covered deck off the great room for year-round outdoor entertainment! Also on this level is a laundry room and mudroom with plentiful storage as well as access to the 2-car garage. Going up the stairs, you will instantly appreciate the spacious ownerâs bedroom, complete with a tray ceiling and hallway that connects to the dual walk-in closets and deluxe ownerâs bath. Also on this level of the home are three additional bedrooms, each with a walk-in closet, and a shared full bath. For additional space, choose to finish the oversized basement or even add a fifth bedroom! The Helena floorplan offers an impressive open-concept layout with plenty of enhancements to truly personalize your home to your lifestyle needs. The attached photos are of a Helena floor plan at Bayard Estate. The homes at Laurel Crossing are not built...there is time for you to personalize your home from our extensive on-site design studio $1,249,9001873 Cassel Road Lansdale, PA 19446
Courtesy: Homestarr Realty, (215) 355-5565
View additional infoWelcome to this beautiful Single At The Preserve At Worcester. 5 BDRS 4.5 Baths 1st floor have Bedroom and a full bath attached. Hardwood floor throughout. Almost 4000 sqft. Huge family room with tray ceiling with recessed lights and open beam. All Recessed lighting, Tankless Water Heater. Full house surge protector connected to the Electrical panel .Restoration hardware crystal chandler (foyer) Window treatments for main floor with battery powered for the higher windows and with remote. Upgraded recessed lights for brightness. Ceiling fans in all bedrooms. First floor office with custom built shelving. Four camera wired security system. Nest thermostats. Dedicated electrical circuit for EV charger. Extra dedicated outlet for car pressure wash in garage. Bluestone walkway for porch. Two custom built closets. Built in shelving in mud room. Basement laundry and also have the roughing for full bathroom in basement. . Huge unfinished basement (walkout) with sliding door. Good size deck (maintenance free). Most of the upgrades including custom painting was done after purchase (new construction) Great gourmet kitchen with quartz countertops. Too much to mention. $2,550,0001220 Hunt Seat Lower Gwynedd, PA 19002
Courtesy: Long & Foster Real Estate, Inc., (215) 643-2500
View additional infoMagnificent one-of-a-kind custom estate home meticulously designed for formal entertaining or private casual relaxation. Located in the heart of Gwynedd Valley, you will find a unique opportunity that cannot be duplicated. This majestic 1.5-acre building lot, which backs up to 20 acres of Open Space, waits for the perfect buyer. This prestigious location ensures beauty and privacy, while also being conveniently located near the Gwynedd train station, PA turnpike, shopping, and the Township's parkland. Construct a 4 or 5 Bedroom, 4 ½ Bath custom home to completely fit all your needs. From a grand master bedroom with luxurious ensuite and walk in closets to a Kitchen that is sure to please any chef and is bound to please all of those who live to entertain. The home will also feature a 4-car attached garage and over 4500 sq feet of living space, including many upgrades such as: 10' first floor ceilings, and 9' second floor ceilings; Hardwood floors throughout the first floor, and second floor hallways. Tray ceiling in the formal dining room as well as the master suite. Two separate HVAC systems for the first floor and second floor will allow comfort for every season. Elegant Custom built Oak foyer staircase; Custom kitchen with 42" high wall cabinets, GE Monogram appliances, to just name a few. Call to set up an appointment to meet with the builder directly and get started on building your perfect home! Open House: Sunday, 4/28 1:00-3:00PM
Courtesy: Long & Foster Real Estate, Inc., (215) 643-2500
View additional info328 Highland Avenue in Souderton is a beautiful, four bedroom, two and a half bath home with almost 3,000 sq. ft. of living space. Nestled in an established 14 home cul de sac and backing up to open space, this home is move in ready for you! The curb appeal is apparent from the moment you arrive. A new roof in 2022, freshly painted shutters and front door and established landscaping are a welcoming sight. The spacious two-story foyer, flanked by formal living and dining on one side and a private home office on the other, make for a great first impression. Notice the newly (2024) refinished hardwood in the foyer, living and dining room and neutral paint colors throughout. You will be delighted with the large, sunny, eat in kitchen with stainless steel appliances, gas stove, granite countertops and island. From the kitchen you have access to a large wrap around deck where you can enjoy your meals al fresco and take in the view. The kitchen is adjacent to the family room that boasts a soaring ceiling, skylights, and ceiling fan. A beautiful gas fireplace anchors the family room providing a cozy place to gather during colder months. There is also a powder room and convenient laundry room with access to the two-car garage on the first floor. Upstairs, the primary bedroom is a sanctuary. Vaulted ceilings, his and hers closets, complete ensuite bathroom, and a bonus room. Perfect for an additional office, nursery or a quiet reading room. Three additional bedrooms and a hall bathroom, all with neutral paint and carpeting, complete the second floor. Wait, there's more. A huge unfinished basement with high ceilings and approximately 1100 square feet and outside access, presents unlimited possibilities for even more space to expand should you ever want to. You're going to love the proximity to Souderton Community Park and Pool with their concerts in the park, Chestnut Street Playground as well as the Montgomery Theater. Souderton has a "walk score" of 79 so go ahead and explore the local restaurants and nearby shops! Convenient to major routes and highways and Souderton Area schools. Make your appointment today and start enjoying all this home has to offer. $1,599,9001956 Hunt Valley Road Lansdale, PA 19446
Courtesy: KW Greater West Chester, (610) 436-6500
View additional infoExperience the allure of this custom-crafted residence, eagerly awaiting your ownership. 1956 Hunt Valley Rd is an exceptional 6-bedroom, 5.5-bathroom home situated on a sprawling 1.86-acre lot within a peaceful cul-de-sac. It offers both panoramic views and seclusion, a rare combination. Indulge in luxury within this haven, complete with a 4-car garage featuring heated floors, complemented by additional driveway parking. Pella windows grace every corner, adorned with pleated blinds for both elegance and privacy. The interior showcases 10-13ft ceilings, adorned with bespoke flooring and walls that exude character. A striking study/office beckons, adorned with a custom desk, built-in bookshelves, a half bath, and double crown molding. Step into the dining room and be captivated by the shimmering Swarovski chandelier. The kitchen boasts an open concept that seamlessly connects to the living room. Adorned with crisp 42-inch white cabinets, topped by 18-inch glass display cabinets, it offers ample storage including a pantry, an island with additional storage, granite countertops for food preparation, and heated ceramic floors. The kitchen offers easy access to the 4 car garage and laundry room. The living room is a vision of comfort, featuring a double-sided fireplace and triple bay radius windows that overlook the inviting pool and lush yard. The 1st floor primary bedroom is a retreat complete with his and her walk-in closet and double-sided fireplace, perfect for unwinding. The en-suite bathroom features a jacuzzi tub, double vanities, and arched transom top bay windows. Three additional generously-sized bedrooms are thoughtfully located on the opposite wing of the home, with large closets and a stylishly designed jack-and-jill bathroom featuring a jacuzzi tub. The current owner has invested about $70,000 in new appliance upgrades, new 9 inch width waterproof laminate flooring in 4 rooms on the main level and above garage in the law suite or au pair living quarters ( additional material left to do the dining room). Upgrades include GE appliances 2023, Kitchen backsplash 2023, LG Washer/Dryer 2021, ADT Security 2021, Fence and Garden in ground irrigation 2022, Movie room projector, drop down screen, audio wiring 2022, Exterior timers for security lights and front entrance light, re grouting pool bathroom Sept. 2023 and chlorine injection pump for the pool 2023. An elevator graces the home, transporting you to the basement where entertainment awaits. Discover a custom-built bar, a theater room bedecked with dimmer lights, elevated recliners, a 3D TV, and surround sound â an entertainer's dream. A recreational area, full bathroom, and two flexible rooms that could serve as bedrooms, offices, or exercise spaces complete the basement. Outside, the changing seasons offer a stunning backdrop for the in-ground 20x40 ft heated pool, accompanied by an 8-person jacuzzi and an outdoor kitchen/grilling area. But there's more - this remarkable home also includes an in-law or au pair suite featuring 2 bedrooms, 1 bathroom, a full kitchen, with new waterproof laminate flooring and a washer/dryer closet and connection. Immerse yourself in the splendor of this truly unparalleled residence, a testament to extraordinary living both inside and out. $1,285,0003461 Ernest Lane Collegeville, PA 19426
Courtesy: Keller Williams Realty Devon-Wayne, (610) 647-8300
View additional infoLooking for a home with more space for your entire family to enjoy? What if it was in a desirable neighborhood just minutes from all the shops and restaurants that Skippack has to offer? Look no further than 3461 Ernest Lane, a beautiful home in a quiet neighborhood that sits on 4.8 green acres (2 of those acres are fully wooded- so no maintenance !) . Walking into this 8,000 sq ft home you immediately are greeted by the custom floating staircase in a grand entry foyer and you realize you are in for a treat! The kitchen is brand new with quartz countertops, all new stainless steel appliances, large island for entertaining and eat in kitchen with ample lighting and views of the backyard gardens. The first floor also features a large sunroom, TWO HOME OFFICES and the first of TWO PRIMARY SUITES. The first floor primary features two walk in closets with custom built ins and an en suite bathroom that was updated in 2022. The trex deck is an entertainers dream with enough space for your holiday parties and has a view of the private grounds that is like living in a resort. The second floor features 5 large bedrooms- one of which is a second primary suites and includes a large trex deck that is perfect for your morning coffee! The 2,000 sq ft walk out basement features a kitchenette, bathroom, storage and enough space for a pool table, air hockey and a theatre room! Stucco was recently inspected and fully remediated. The home was custom built by the current owners but was renovated recently with hardwood floors (2021), kitchen (2021), three zone HVAC and water heater (2019), water purification system. Schedule your tour today! $2,075,0001661 Berks Road Eagleville, PA 19401
Courtesy: Keller Williams Real Estate-Blue Bell, (215) 646-2900
View additional infoSimply Spectacular, this Stately 7 Bedroom 10 Bathroom manor home accessed by an electronic gate and pavered circular drive. Situated on 1.83 acres, 1661 Berks Road is the ultimate in Luxury and Entertainment living. PLEASE SEE COMPLETE LIST OF FEATURES AND AMENITIES IN THE SELLER DISCLOSURE SECTION. A country club sized indoor pool with vaulted ceilings, raised hot tub and separate bath. The landscape architecture of this home is impeccable and includes an architectural fountain, tiered waterfall and pond, gazebo,large putting green, basketball/sports court with lighting, and a private walking trail surrounding the fenced property. Enter the home through a breathtaking center hall that features split staircases with wrap around balconies. Gorgeous hardwood flooring and moldings throughout. You can work from home from your French door enclosed office/study with a gas fireplace, floor to ceiling built in shelving. Host holidays in the expansive dining room with tray ceilings and double crown molding with uplighting. The kitchen/ breakfast area is a dream with granite countertops both Island seating and round table seating for 10 in the breakfast foom. Stainless steel appliances including refrigerator, 2 stoves, 2 Bosch dishwashers, gas cooking and recessed lighting. The family room is massive with a large TV and gas fireplace. There is also a ½ bath. The second floor boasts 4 bedrooms including the Master suite that has been enhanced with a brand new 22x15 dressing room with free standing center Island with marble counters, 4 bench seating and full dressing and make-up areas, also with balcony access. The Master bedroom itself is large and has a gas fireplace. Master bath has a jacuzzi soaking tub, double sinks with granite counters and a separate glass enclosed shower. The other 3 bedrooms are nice size, two of which have their own bathrooms. The third floor has been updated adding 2 new bedrooms and an updated bathroom. Watch the Oscars or have movie night every night in your own movie theater with 8 extra comfortable recliners and its own large kitchenette. Take the spiral staircase up to the roofdeck for some of the best views of the city. The beat goes on in the homeâs lower level. Large gaming space that now holds a pool and knock hockey table. Work out in the expansive gym/yoga room and then relax in the steam room with a shower. After your workout, have a glass of fine wine in the wine café with a temperature controlled wine room holding up to 500 bottles of wine. Ready for more? Have a live-in Au Pair or have friends or family stay in the separate attached apartment with a private entrance that includes a large living area with full kitchen, full bath with both tub and shower, and large bedroom with attached sitting room and walk-in closet. Add to all this 3 zoned HVAC, 3 car garage, updated mudroom with new shelving, new Culligan Soft Water System, new LG Signature Washer and Dryer Natural light from every room, and so much more. Seller is offering a one year home warranty. This home is an ABSOLUTE MUST SEE.
Courtesy: RE/MAX 440 - Quakertown, (215) 538-4400
View additional infoSpacious home in the beautiful Kingsfield 55 + community. Nestled on the edge of town, Kingsfield has the feel of a country location yet just minutes to everything and all major conveniences. This beautifully landscaped home is located with no other homes behind it and backs to jogging/walking path. Kingsfield features a desirable 55 + community that has the bright and open floor plan most desired for a Senior community with main floor living at its finest. The main floor features a Family Room with cathedral ceiling and door to covered deck overlooking the path. Main floor Bedroom with full bath and one walk in closet and a second spacious closet. Also, main floor powder room and main floor laundry room with soaking tub. Open floor plan Dining Room and Living Room too! Second floor features large loft area for additional living space with walk in closet. Large 2nd Bedroom and also a 3rd large partially unfinished room with no flooring, no heat or c/a currently used for storage. Full bath on second floor too. Additional bonus is expansive unfinished WALK OUT basement that backs to walking path. Large 2 car garage with additional door to outside. Assn. fee includes lawn maintenance, road maintenance, snow removal, trash removal.
Courtesy: Keller Williams Realty Devon-Wayne, (610) 647-8300
View additional infoRARE Worcester Custom New Construction! LOT #2 is SOLD, only 1-Lot is available. It's not often to find an opportunity like this, especially offering OVER 2.5-acres!!! This opportunity to build the home of your dreams is located in an incredible location. Heebner Rd features 2-flat lots to choose from, along with the ability to build any floor plan we have to offer or bring your own plan. The options to build with us are endless, as we custom tailor your new home to fit your lifestyle needs. Featured here is our Aberdeen model with a 2-car garage, 4-bedrooms, 2-full and 1-half bath offering over 2,400sqft! This is a prime location and an opportunity hard to beat. Please note, this home-is-to-be-built! Construction has not started and will not start until Settlement of Land. Price reflects the land, estimated lot improvement costs and the house floor plan with standard features. Come to our Studio to take a look at all of the various house plans we have available. Call today and speak to one of our Home Experts! Please Note: Pictures show options not included in the listed sales price or as a standard. Listing reflects price of the Aberdeen in the (e) series. Open House: Sunday, 4/28 12:00-2:00PM
Courtesy: Long & Foster Real Estate, Inc., (215) 643-2500
View additional infoWelcome to The Knolls at Skippack â an enclave community with 8 gorgeous townhomes by Marc Salamone Homes. These custom town homes include 3 bedrooms, 2 full bathrooms and 2 half bathrooms. Live in comfort with all the best modern conveniences: upper floor laundry, luxury laminate flooring, quartz counter tops and an abundance of closet and storage space throughout. The home features a huge open kitchen which includes an expansive island and stainless steel appliances. The stylish pendant lighting fixtures above the island offer a warm comfortable glow. Off the kitchen slider door enjoy the 12x24 Trex Deck with privacy walls, perfect for entertaining. Youâll notice the fine attention to detail, convenience and comfort in every corner, from the insulated 2 car garage to the tray ceiling in the master bedroom. Each feature was meticulously selected for a clean, classic look. Just seconds from Skippack village. Enjoy all the shopping, dining and community events this area has to offer in your new home. Open House: Sunday, 4/28 12:00-2:00PM
Courtesy: Long & Foster Real Estate, Inc.
View additional infoWelcome to the Knolls at Skippack â an enclave community with 8 gorgeous townhomes by Marc Salamone Homes. These custom town homes include 3 bedrooms, 2 full bathrooms and 2 half bathrooms. Live in comfort with all the best modern conveniences: upper floor laundry, luxury laminate flooring, quartz counter tops and an abundance of closet and storage space throughout. The home features a huge open kitchen which includes an expansive island and stainless steel appliances. The stylish pendant lighting fixtures above the island offer a warm comfortable glow. Off the kitchen slider door enjoy the 12x24 Trex Deck with privacy walls, perfect for entertaining. Youâll notice the fine attention to detail, convenience and comfort in every corner, from the insulated 2 car garage to the tray ceiling in the master bedroom. Each feature was meticulously selected for a clean, classic look. Just seconds from Skippack village. Enjoy all the shopping, dining and community events this area has to offer in your new home. Open House: Sunday, 4/28 12:00-2:00PM
Courtesy: Long & Foster Real Estate, Inc.
View additional infoWelcome to the Knolls at Skippack â an enclave community with 8 gorgeous townhomes by Marc Salamone Homes. These custom town homes include 3 bedrooms, 2 full bathrooms and 2 half bathrooms. Live in comfort with all the best modern conveniences: upper floor laundry, luxury laminate flooring, quartz counter tops and an abundance of closet and storage space throughout. The home features a huge open kitchen which includes an expansive island and stainless steel appliances. The stylish pendant lighting fixtures above the island offer a warm comfortable glow. Off the kitchen slider door enjoy the 12x24 Trex Deck with privacy walls, perfect for entertaining. Youâll notice the fine attention to detail, convenience and comfort in every corner, from the insulated 2 car garage to the tray ceiling in the master bedroom. Each feature was meticulously selected for a clean, classic look. Just seconds from Skippack village. Enjoy all the shopping, dining and community events this area has to offer in your new home.
Courtesy: RE/MAX Reliance, (215) 723-4150
View additional infoWelcome to your new home on Moyer Rd. 3 bedrooms and two modern full baths. Beautifully shaped one acre of land with short walk to Alderfer Park. Easy access to local amenities, dining, schools, and shopping ensuring a comfortable and convenient lifestyle. Wood fireplace can heat the entire home and offers an open first floor with convenience of main floor laundry. Enjoy a large playroom/office combo or make it what you want. 2nd floor is spacious and offers an updated bathroom. The exterior offers so much including a oversized garage and plenty driveway parking. Schedule your showing today!
Courtesy: RE/MAX Reliance, (215) 723-4150
View additional infoCalling all Investors and Flippers !! Fantastic opportunity for investors or fix and flip. This spacious twin is located in the sought after Fair Hills development. Just a few minutes walk to downtown Skippack Village. It features a large living room ,large eat in kitchen, a dining/family room at the rear of the home with sliding glass doors to a rear patio . The first floor also features a half bath and a large storage room. The second floor consists of three ample size bedrooms, The master bedroom has it's own bath. There is a full hall bath with a tub/shower. The third floor is a 20x20 unfinished bonus room that is already ducted for central heat and air conditioning. It will make a great bedroom or loft/family room. The property features economical gas heat , central air and the unit is newer. The property boast of the largest lot in the development and will be an ideal spot for the kids and pets or that garden area everyone wants now. The property will require renovation. Please no FHA or VA or low down payment loans. Homes in the area that are in finished condition are selling in the mid 300'S price range. $1,295,500540 Grayson Lane Harleysville, PA 19438
Courtesy: Silverstone Real Estate LLC, (484) 370-2958
View additional infoStep inside this beautifully appointed stone colonial home located in the Souderton School District and built by Toll Brothers. Welcome to 540 Grayson Lane! Let new memories unfold in this spacious, nearly 5800 square foot home. As you enter into the grand foyer, you will notice the cathedral ceilings, the detailed carpentry, the plank hard wood floors and gorgeous staircase with breathtaking chandelier. Off of the foyer you will find a formal living area and french doors to a well appointed office. On the other side of the foyer is your stunning dining room with crown molding, chair rail, tray ceiling and detailed carpentry work for those special dinners with your friends and family. The center hall will lead you to the oversized sunken Great Room with stone fireplace. The gourmet kitchen is a chef's dream! Tons of counter space and 42â cabinets, HUGE island, and a large walk-in pantry. Off the kitchen you will find a laundry room with plenty of space to organize and fold clothes. As if that isn't enough, there is another bedroom/office, full bath and wet bar on the first floor. Need even more space for fun and entertainment? Let's go explore the finished basement that is nothing short of amazing! Spectacular entertainment area, a workout area, a bar and full bathroom is what you will find, as well as an endless amount of storage. At the end of the day, you will not be disappointed retiring for the evening in the primary suite with a French double door. The hardwood floors continue into the main bedroom with attached sitting area that allows you to lounge, read or work. There's not only ONE walk-in closet in the primary suite, but TWO, the second (28' deep!) with its own dressing area. There are three other bedrooms on this level as well as two more hall bathrooms. The princess/prince suite is close to the back stairs and includes its own ADDITIONAL full bath. The outdoor space is truly amazing, with oversized TREX deck perfect for summer BBQs and entertaining with friends and family. Oversized five car garage for all your vehicles and plenty of room for a workshop. All of this located minutes away from major thoroughfares, Skippack Village, shopping and dining! How may I help you?Get property information, schedule a showing or find an agent |
|||||||||||||||||||||||||||||||||||||||||||||||||||||||||||||||||||||||||||||
Copyright © Metropolitan Regional Information Systems, Inc.


