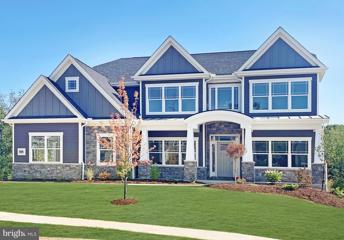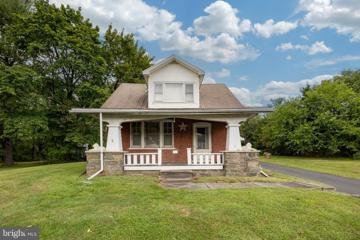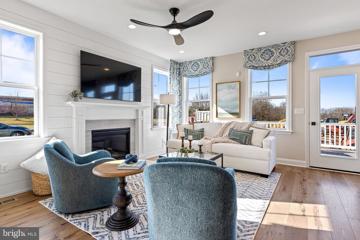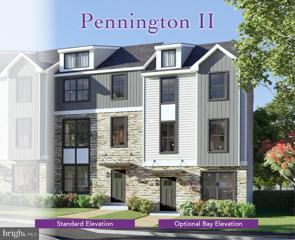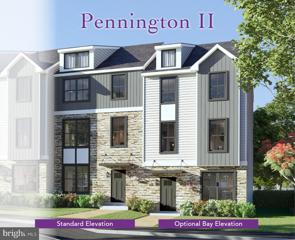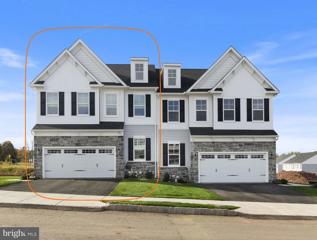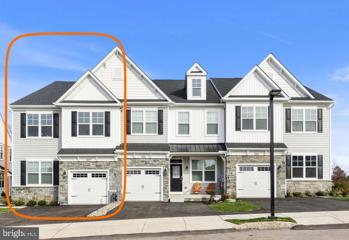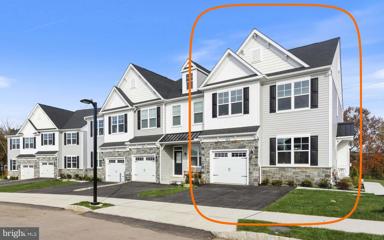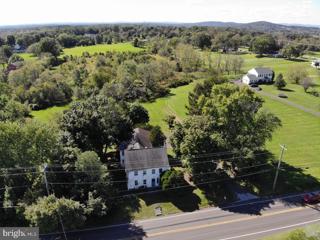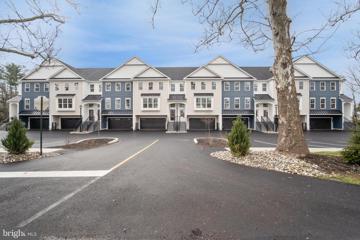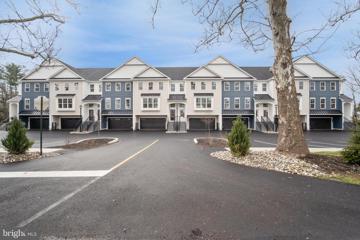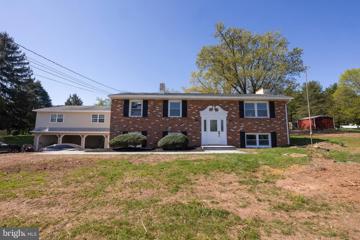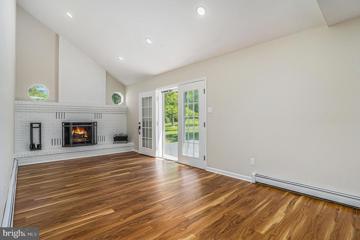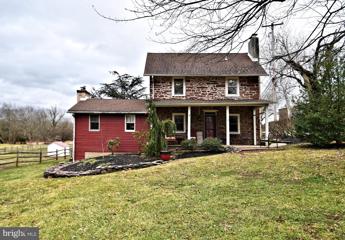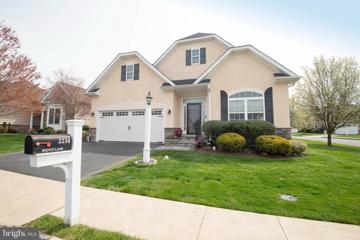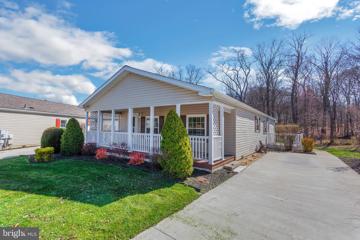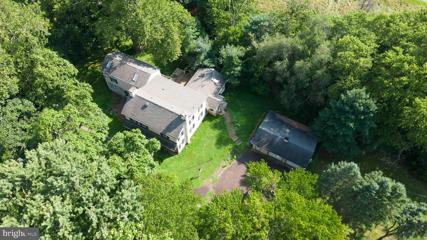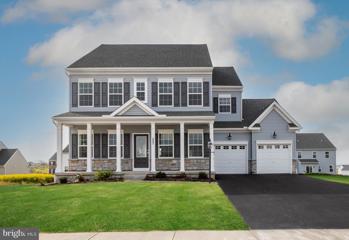 |  |
|
Lansdale PA Real Estate & Homes for SaleWe were unable to find listings in Lansdale, PA
Showing Homes Nearby Lansdale, PA
Courtesy: KW Greater West Chester, (610) 436-6500
View additional infoIntroducing Briarwood, an exclusive enclave of four sprawling estate homes on private homesites, each over two acres. Design your dream home from one of our spacious floor plans offering modern must have features like main level guest suites, dramatic two story spaces, spacious mudrooms, second floor laundry rooms and expansive windows. With the Eddy Homes Design Advantage experience offering custom-curated design options with a complete selection of high-end finishes, these homes will truly make a statement. Nestled just a mile away, is Skippack Village with its array of boutique shopping, top-tier dining options, and lively activities, including popular First Fridays and Signature Skippack Days. The community's prime location ensures easy accessibility to major highways for easy access to Collegeville and Blue Bell. Even Center City Philadelphia is only 30 miles away. Enjoy the perfect blend of serene countryside living, sophistication and convenience. Shown here is our new Aberlour floor plan. Enter into a grand two-story foyer that flows into a spacious and open first floor. An entertainerâs dream, this home boasts a bright and airy gourmet kitchen complete with a breakfast room, a generous island and large pantry. The soaring two-story great room beams with natural light and features a beautiful gas fireplace. Visitors will enjoy the private first-floor guest suite with full bath and walk-in closet. The second-floor ownerâs suite flows into a luxurious bathroom sanctuary and a generous walk-in closet. Touches of convenience and luxury on the second floor include 3 additional spacious bedrooms each with a walk-in closet, 2 full baths and a laundry room. Photos are of a similar floor plan and include options and upgrades.
Courtesy: Coldwell Banker Realty, (215) 641-2727
View additional infoThis unique mixed-use opportunity in historic Skippack Village that has been owned by its owners for 58 years is hitting the market . This prime 1-acre property with General Commercial Zoning, includes 2 buildings with approximately 3500 Sq Ft total. Discover the unlimited potential of this exceptional property that is positioned in a prime location, perfect for investors, builders, or businesses seeking a versatile mixed-use space. The main building is a charming cape cod-style home featuring 3 bedrooms and 1.5 baths. With some renovation, it can serve as an inviting residential space or be adapted for commercial purposes. The second building provides endless possibilities. It includes 2 apartments that could be renovated or converted into business space for potential rental income. Additionally, a workshop space, garage, and ample storage complete this versatile structure. With a generous 1-acre lot, there's ample room for expansion or renovation to meet your specific residential or business needs. Explore the boundless opportunities this property offers, whether it's revitalizing the existing structures or starting anew. This property offers a blank canvas for your vision. The thriving historic community offers close proximity to quaint shops, dining options, and a vibrant local culture that draws both residents and visitors alike. Don't miss out on this rare mixed-use gem! Schedule a showing today and unlock the potential of this premium 1-acre real estate. Open House: Sunday, 5/12 12:00-4:00PM
Courtesy: Foxlane Homes, (610) 755-1778
View additional infoLast Chance to own a luxury twin in Harleysville. Welcome to Highpointe at Salford by Foxlane Homes. Come visit our decorated Cambridge model and fall in love with this perfectly designed twin. Located in the quaint town of Harleysville, Highpointe at Salford is a neighborhood of 62 luxury 3-4 bedroom attached homes located within the award winning Souderton Area School District. Foxlaneâs newest community is located minutes from downtown Harleysville and Skippack and close to Routes 63, 73 and 113 making it the perfect place to live, work and play! The Cambridgeâs 2,000 square feet offers space in all the right places with a spacious kitchen open to the great room and dining area and 1st floor flex room. The generous ownerâs suite features two large walk-in closets and private bath. Two additional bedrooms, a full bath and laundry room round out the 2nd floor. Hurry in today to view the remaining homes and customize your new home to fit your lifestyle.
Courtesy: Rudy Amelio Real Estate, (610) 437-5501
View additional infoThe Fields at Jacobs Way in Harleysville is designed and built by award-winning Kay Builders! The Pennington II model w/ 2,079 sq. ft offers all the best in three-story living. The lower-level rear entry garage includes a finished flex space, powder room, and a 5X6 patio. As one enters the main floor, they are greeted by wide areas, plenty of recessed lighting, and engineered hardwood. While staying relatively open, guests see a delineated family room w/ access to a 10X8 deck, a dining area, and kitchen. Large kitchen including stainless appliances, 42" cabinets with soft-close drawers, and quartz countertops that fit a workstation island with an overhang for extra seating. The powder room is ideally situated to provide more privacy and convenience. Beautiful owner's suite and bath with a big walk-in closet, double vanities, quartz countertops, and a glass-enclosed tiled shower are located on the upper floor. This property is completed with a hall bathroom, laundry, and two additional large bedrooms. Package for a Smart Home: Ring Doorbell, Nest Smart Thermostat, Wi-Fi Liftmaster garage door opener. Excellent location near restaurants, retail centers, and major freeways. Low HOA. Buildersâ Warranties. JW 1-2
Courtesy: Rudy Amelio Real Estate, (610) 437-5501
View additional infoThe Fields at Jacobs Way in Harleysville is designed and built by award-winning Kay Builders! The Pennington II Model w/ 2,100 sq. ft & optional Bay Window façade offers all the best in three-story living. The lower-level rear entry garage includes a finished flex space, powder room, and a 5X6 patio. As one enters the main floor, they are greeted by wide areas, plenty of recessed lighting, and engineered hardwood. While staying relatively open, guests see a clearly delineated family room guests see a delineated family room w/ access to 10X8 deck, dining area, and kitchen. Large kitchen including stainless appliances, 42" cabinets with soft-close drawers, and quartz countertops that fit a workstation island with an overhang for extra seating. The powder room is ideally situated to provide more privacy and convenience. Beautiful owner's suite and bath with a big walk-in closet, double vanities, quartz countertops, and a glass-enclosed tiled shower are located on the upper floor. This property is completed with a hall bathroom, laundry, and two additional large bedrooms. Package for a Smart Home: Ring Doorbell, Nest Smart Thermostat, Wi-Fi Liftmaster garage door opener. Excellent location near restaurants, retail centers, and major freeways. Low HOA. Buildersâ Warranties. JW 1-5 Open House: Sunday, 5/12 12:00-4:00PM
Courtesy: Foxlane Homes, (610) 755-1778
View additional infoFinal 2-car garage home available by Foxlane Homes in Harleysville! Move in by the fall into a beautifully designed home hand selected by our talented team featuring upgraded options and 2,898 square feet of space. The first floor features open concept living with a fireplace, hardwood flooring, gourmet kitchen including a tented hood above the stove, upgraded appliances, and quartz countertops. Enjoy a finished walkout basement with a three piece plumbing rough in for a future powder or full bathroom. The second floor features the laundry room, 3 bedrooms including a spacious owner's suite with dual walk in closets, and well appointed private bathroom including quartz countertops and a frameless shower. This one of a kind home at Highpointe at Salford in Harleysville provides a low-maintenance lifestyle with no yard work needed and is located minutes from downtown Skippack and close to Routes 63, 73 and 113 making it the perfect place to live, work and play! Open House: Sunday, 5/12 12:00-4:00PM
Courtesy: Foxlane Homes, (610) 755-1778
View additional infoQuick delivery home ready for a fall move in! This brand new Cambridge End home is beautifully designed with selections hand picked by our talented design team. Featuring a gourmet kitchen with tented hood, upgraded quartz countertops, tile backsplash, upgraded Whirlpool appliances, and upgraded hardwood flooring on the first floor. Enjoy a fireplace in the open concept living and dining areas that flows to a flex room, perfect for a home office. The second floor features a well appointed owner's suite with two walk in closets, vaulted ceiling, and upgraded countertops and cabinets in owner's bathroom. The second floor also features two additional bedrooms, hall bathroom, and laundry room. The basement is unfinished and equipped with a three piece plumbing rough in for a future powder or full bathroom, providing you with more possibilities to customize your home after move in. Located in the quaint town of Harleysville, Highpointe at Salford is a neighborhood of 62 luxury 3-4 bedroom attached homes located within the award winning Souderton Area School District. Foxlane Homeâs newest community is located minutes from downtown Harleysville and Skippack and close to Routes 63, 73 and 113 making it the perfect place to live, work and play! The Cambridgeâs 2,000 square feet offers space in all the right places with a spacious kitchen open to the great room and dining area and 1st floor flex room. The generous ownerâs suite features two large walk-in closets and private bath. Two additional bedrooms, a full bath and laundry room round out the 2nd floor. Hurry in today to view the remaining homes and customize your new home to fit your lifestyle. Open House: Sunday, 5/12 12:00-4:00PM
Courtesy: Foxlane Homes, (610) 755-1778
View additional infoQuick delivery home ready for a fall move in! This brand new Cambridge End home is beautifully designed with selections hand picked by our talented design team. Featuring a gourmet kitchen with tented hood, upgraded quartz countertops, tile backsplash, upgraded Whirlpool appliances, and upgraded hardwood flooring on the first floor. Enjoy a fireplace in the open concept living and dining areas that flows to a flex room, perfect for a home office. The second floor features a well appointed owner's suite with two walk in closets, vaulted ceiling, and upgraded countertops and cabinets in owner's bathroom. The second floor also features two additional bedrooms, hall bathroom, and laundry room. The basement is unfinished and equipped with a three piece plumbing rough in for a future powder or full bathroom, providing you with more possibilities to customize your home after move in. Located in the quaint town of Harleysville, Highpointe at Salford is a neighborhood of 62 luxury 3-4 bedroom attached homes located within the award winning Souderton Area School District. Foxlane Homeâs newest community is located minutes from downtown Harleysville and Skippack and close to Routes 63, 73 and 113 making it the perfect place to live, work and play! The Cambridgeâs 2,000 square feet offers space in all the right places with a spacious kitchen open to the great room and dining area and 1st floor flex room. The generous ownerâs suite features two large walk-in closets and private bath. Two additional bedrooms, a full bath and laundry room round out the 2nd floor. Hurry in today to view the remaining homes and customize your new home to fit your lifestyle.
Courtesy: EveryHome Realtors, (215) 699-5555
View additional infoGreat opportunity to own a historic property in the heart of Lederach. Large 7.42 acre lot with the potential to subdivide in Lower Salford Township. 1885 Farmhouse located on property with 4 bedrooms and 1.5 baths boasting with old farmhouse charm, wide plank wood flooring, exposed beams and stone, built ins and farm doors. Large windows with lots of natural light. Huge farmhouse kitchen, with some imagination could be the heart of the home as it was years ago. Oversized two car garage accessible via breezeway. Several outbuildings are located on the property as well (please do not enter outbuildings for your safety) 40x40 barn, 20x30 barn, shop 100 x 35. Tons of options and endless possibilities await your buyers touch here in Lederach. Home is being sold AS IS. Close to major routes. Minutes away from shopping and dining in Skippack Village. Additional photos coming soon. Showings expected to start first week of April.
Courtesy: Long & Foster Real Estate, Inc., (215) 643-2500
View additional infoWelcome to the Knolls at Skippack â an enclave community with 8 gorgeous townhomes by Marc Salamone Homes. These custom town homes include 3 bedrooms, 2 full bathrooms and 2 half bathrooms. Live in comfort with all the best modern conveniences: upper floor laundry, luxury laminate flooring, quartz counter tops and an abundance of closet and storage space throughout. The home features a huge open kitchen which includes an expansive island and stainless steel appliances. The stylish pendant lighting fixtures above the island offer a warm comfortable glow. Off the kitchen slider door enjoy the 12x24 Trex Deck with privacy walls, perfect for entertaining. Youâll notice the fine attention to detail, convenience and comfort in every corner, from the insulated 2 car garage to the tray ceiling in the master bedroom. Each feature was meticulously selected for a clean, classic look. Just seconds from Skippack village. Enjoy all the shopping, dining and community events this area has to offer in your new home.
Courtesy: Long & Foster Real Estate, Inc., (215) 643-2500
View additional infoWelcome to the Knolls at Skippack â an enclave community with 8 gorgeous townhomes by Marc Salamone Homes. These custom town homes include 3 bedrooms, 2 full bathrooms and 2 half bathrooms. Live in comfort with all the best modern conveniences: upper floor laundry, luxury laminate flooring, quartz counter tops and an abundance of closet and storage space throughout. The home features a huge open kitchen which includes an expansive island and stainless steel appliances. The stylish pendant lighting fixtures above the island offer a warm comfortable glow. Off the kitchen slider door enjoy the 12x24 Trex Deck with privacy walls, perfect for entertaining. Youâll notice the fine attention to detail, convenience and comfort in every corner, from the insulated 2 car garage to the tray ceiling in the master bedroom. Each feature was meticulously selected for a clean, classic look. Just seconds from Skippack village. Enjoy all the shopping, dining and community events this area has to offer in your new home.
Courtesy: RE/MAX Access
View additional infoWelcome to your dream oasis! This stunning property boasts an expansive land, meticulously revitalized with modern amenities and thoughtful design. Nestled in Schwinksville, this home offers the perfect blend of tranquility and convenience. Step inside to discover an inviting open-concept living room and kitchen, where gatherings seamlessly flow from one space to another. The heart of the home, this area is bathed in natural light, creating a warm and inviting ambiance for both everyday living and entertaining. With four generously sized bedrooms and an additional versatile room that could easily serve as a fifth bedroom or office, there's ample space to accommodate your lifestyle needs. Two spacious living rooms provide flexibility for relaxation and recreation, ensuring everyone has their own favorite spot to unwind. The property also features two full bathrooms, each thoughtfully appointed with modern fixtures and finishes, adding a touch of luxury to your daily routine. Car enthusiasts and hobbyists will appreciate the expansive three-car garage, complete with a fully finished second floor. This versatile space offers endless possibilities, whether you envision a workshop, home gym, or artist's studio. Let your imagination run wild and transform this bonus area into the ultimate retreat tailored to your preferences. Outside, the vast land beckons exploration and relaxation, offering endless opportunities for outdoor activities and enjoying the natural beauty that surrounds you. Whether you're hosting a barbecue with friends or simply enjoying a quiet evening under the stars, the possibilities are endless in your own private paradise. Don't miss your chance to call this exceptional property home. Schedule a showing today and start living the life you've always dreamed of!
Courtesy: Equity MidAtlantic Real Estate, (888) 517-5558
View additional infoFOR SALE - Built in 1984, this Lovely Colonial home is located on a partially wooded lot in a charming neighborhood. This 4 Bedroom, 2 ½ Bath home has been renovated and/or updated inside and out. Besides all new flooring and interior painting, it boasts 2 1/2 New Baths and New Kitchen with all new Cabinets, Quartz Counter Tops, as well as new stove and microwave. The kitchen features a spacious center island, and double pantry cabinets. Adjacent to the kitchen is a roomy breakfast area that opens to a beautiful family room complete with a large brick direct-vent wood fireplace and wall, a great place to relax and unwind. The french doors lead you out to your new, low-maintenance Trex deck with step down patio. The main floor also features a formal dining room and living room with abundant natural lighting. The Open Floor Plan will make it a great place to entertain too. A second brick chimney, is located between the dining room and living room, with an electric wood stove. The powder room is centrally located in the hallway between the main entrance foyer and kitchen. Thereâs an upstairs bonus room, great for an office, entertainment âkidsâ roomâ, or exercise area. The sliding glass doors access your second floor balcony, which overlooks the peaceful backyard and local wild life. A great place to sit and enjoy your morning coffee or an evening cocktail. The Master Suite, with all newly renovated bedroom and bathroom, boasts a beautiful walk-in marble shower and dual-swing glass door. New recessed lighting, and accent lighting are found throughout this lovely home as well. The Second Bath, located in the 2nd floor hallway, is also newly renovated. The laundry is located on the first floor in the mud room along with a utility sink, just off the 2 Car Garage. The Garage has an additional area with upper and lower wood cabinetry/work bench, great for any of your projects. This home is truly âturn keyâ! NEWER Air Conditioning and Heating Systems were recently installed. There is also an electric attic fan located on the second floor. A 8' X 16' storage unit is included with the property. You will be glad you decided to tour this amazing home once you see all it has to offer. Just a short walk from Evansburg State Park with 2,000+ acres of available hiking, biking, picnic areas, horseback riding, play ground, and fishing in the Skippack Creek, to name a few. Minutes from charming downtown Skippack Village with itâs delightful 36+ Specialty Shoppes and 28+ Restaurants. Just minutes away from Providence Town Shopping Center, that includes Wegman's Grocery Store, Movie Tavern Theatre, and many other shopping, entertainment, and dining establishments. Exit 13 of the Northeast Extension, PA Turnpike and Route 422 are only minutes away. Located in a highly sought after area, this home is also in Perkiomen Valley School District. This house is definitely a MUST SEE!
Courtesy: BHHS Fox & Roach-Collegeville, (610) 831-5300
View additional infoHere is your opportunity to own a part of history. This stone farmhouse was constructed in the late 1700's and as the name of road implies Native Americans walked along this creek as they traveled . Enjoy the view of the creek and trees that line the waterway. The home offers a newer kitchen with dishwasher, ample counter space and built-ins along one wall for additional storage. Views of the creek and wildlife can be savored while enjoying your favorite morning brew. The adjacent dining room can host guests, along with the large living room with vaulted ceiling and a stone hearth for the woodstove. There is a stair that leads to the lower level that could be used for a bedroom which has its own private ground level entrance. A room off the dining room is an ideal space for the home office, private with windows and easy access to the front porch. The second floor features 2 bedrooms , a hall bath with a jetted tub for that "me time" . The upper level laundry is convenient to where most of the laundry is generated. Don't forget the attic for extra storage. The 2 porches offer outside places to relax and enjoy the outdoors, even if it is raining. The various outbuildings can be used for various animals, the current owner has had chickens, geese, donkeys, and a pony. Fruit trees, berry bushes, asparagus bed, and much for the those who would like to enjoy the fruits of their labor. As spring will soon be here the expansive flower beds will come to life as a array of perennials have been planted that will grace the landscape for years to come. Selling "as is" with a $15,000 seller credit towards closing costs or septic repair
Courtesy: RE/MAX Classic, (610) 687-2900
View additional infoHOA covers the roof and gutters. Situated in the charming town of Harleysville, Pennsylvania, 864 Main Street offers an ideal blend of suburban tranquility and convenient urban access. With easy access to local amenities, schools, and recreational facilities, this property provides a coveted combination of comfort and convenience. The heart of this home, the kitchen at 864 Main Street, has been thoughtfully designed to cater to both culinary enthusiasts and everyday meal preparation. Featuring modern appliances, ample cabinet storage, and spacious countertops, this kitchen provides both functionality and style. Whether you're hosting a dinner party or enjoying a casual family meal, the kitchen's layout and amenities make meal preparation a breeze. Convenience and comfort abound with three full bathrooms and a half located throughout the property. Each bathroom is tastefully appointed with modern fixtures, including vanities, toilets, and bathtubs or showers. Whether you're getting ready for the day or unwinding after a long day's work, these bathrooms offer a private retreat for relaxation and rejuvenation. Experience year-round comfort and energy efficiency with the recently installed HVAC system at 864 Main Street. Designed to provide reliable heating and cooling throughout the home, this system ensures a comfortable indoor environment regardless of the season. Enjoy consistent temperatures and improved air quality while reducing energy costs and environmental impact. Parking woes become a thing of the past with the two-car garage included with this property. Offering secure storage for vehicles, outdoor equipment, and recreational gear, the garage provides added convenience and peace of mind. Whether you're protecting your vehicles from the elements or utilizing the space for additional storage, the garage enhances the functionality and value of this property. Step outside and savor the beauty of the outdoors on the expansive back deck at 864 Main Street. Perfect for outdoor entertaining, relaxation, or enjoying al fresco dining, the deck offers a serene retreat surrounded by nature. Whether you're hosting summer barbecues or simply enjoying your morning coffee, the back deck provides a versatile outdoor space to suit your lifestyle needs. Don't miss this opportunity to make 864 Main Street your new home. With its desirable features, convenient location, and comfortable living spaces, this property offers the perfect blend of style, functionality, and convenience for modern living in Harleysville, Pennsylvania.
Courtesy: Weichert Realtors, (610) 865-5555
View additional infoPRICED TO SELL!! Welcome to 2234 Wentz Ln, Meadow Glen active adult community. This beautiful corner lot home has great curb appeal. This home is move in ready. Walk into the spacious foyer with stunning laminate plank flooring through out the home. Open floor plan includes a dining room that is light and bright with expansive windows, remodeled kitchen with newer appliances and under cabinet lighting. The large open living area leads to the paver patio outside with pergola and retractable electric shades for outdoor entertaining. Primary bedroom is spacious with walk-in closet, primary bath has been remodeled to give you a spa-like feel. Dry spacious crawl space, great for storage. The club house offers a heated pool, dog park, bocce court, pavilion and beautiful patios and decks. Miles of walking trails throughout the community.
Courtesy: Bonaventure Realty, (610) 409-9200
View additional infoAre you ready to relax and enjoy nature? Here is an opportunity for that nature lover. The scenic views and the quiet nature are ready for you to call home! Creekwood Village is a 55+ community holds that and more. This home has a front porch that welcomes you in and is all one floor living with an open floor concept. A living room/dining room combo along with the kitchen with a bar area is ready to sit for breakfast, to entertain and more. The laundry sits off the kitchen with an additional way to exit out the back where you can relax and listen to the stream below! It also offers 2 bedrooms and 2 full bathrooms, with a generous number of closets and storage spaces. Around the back you will find the attached shed with electricity that is ready for your use. If all that was not enough, it is a quick walk across the street to the clubhouse and all its' amenities, including the pool! HVAC 12/2018, Roof 3/2021, HW Heater 12/2018, Windows 10/2012, Thermostat 5/2019, Refrigerator 5/2012, Electrical 10/2018. This location is central to many area roadways, entertainment, restaurants and shopping! Be sure not to miss this one it will not last long!!!
Courtesy: BHHS Fox & Roach-Blue Bell, (215) 542-2200
View additional infoâWelcome to Charter Sycamore Farmâ TUCKED IN A PRIVATE COUNTRY SETTING is this Stone front farmhouse with additions. Featuring 4 + bedrooms, 3 baths, 3 fireplaces, spa room, huge family with bar is nestled in a maturely landscaped, quiet country setting at the end of a long driveway with an oversize 2 car garage with workshop. This charming home is filled with natural light, warmth, character and all the charm of yesterday with many of the amenities of todayâs lifestyle creates a wonderful warm inviting feeling as you enter. This warm and welcoming C 1702 residence is tucked in a quiet country setting, large family room, gourmet kitchen, wood floors. Detailed mill work, atrium /spa room with hot tub, newer primary bedroom with bath dressing room, walk in closet and office. The bright sunny living room is accented with deep window sills, wide plank wood floors and a stone fireplace converted to electric. The charm and elegance of the formal dining accented with built-in cabinetry, wainscoting, fireplace with wood burning stone and decorative period wood mantle, perfect for holiday guests and cozy family dining. Step down to a spacious, dramatic family with cathedral/vaulted ceilings, open beams, an exposed brick wall, built-in bar , wood burning stove and French doors perfect for entertaining or a quiet relaxed place to read your favorite book and enjoy the view. The Updated kitchen features a beautiful exposed fieldstone wall, large center island, an abundance of wood cabinets, greenhouse window, lots of counter space for the gourmet cook and adjoins a beautiful breakfast room with French doors leading to a multi leveled deck and tranquil views. Off the breakroom you will step down to a large multi windows atrium/spa/ 2nd family room with a hot tub and siding doors with a panoramic view of the private maturely landscaped setting. There is a full bath and laundry area located on this level and entrance to the side year. The 2nd floor offers a large Primary bedroom with cathedral/ vaulted ceilings, a massive, organized walk-in closet. Sitting area, primary bath with shower, double sinks and adjoining office or exercise room. There are 3 additional bright and air charming bedrooms and a hall bath. The walk-up attic supplies extra storage. This handsome residence includes the basement, a detached oversized garage with room for a workshop and additional parking. Conveniently located with easy access to downtown Collegeville, Rt 29, Rt 422, Rt 113, downtown Collegeville, dining, shopping and walking trails, Sought after Methacton School district. Being sold in as is condition. A wonderfully warm and inviting place to call home.
Courtesy: Patriot Realty, LLC, (717) 963-2903
View additional infoDiscover Castlecove Village, a picturesque community of 22 single-family homes in the 19426 area in Trappe, PA. This new development offers homesites that range from 1/4 to 1/3 of an acre in size, providing ample space for families to spread out and enjoy the outdoors. Nestled in the heart of Montgomery County, residents of Castlecove Village will enjoy convenient access to shopping, dining, entertainment options, and high-quality schools. Each home in Castlecove Village is designed with today's homeowner in mind, offering spacious and open floorplans that allow for easy living. Design your home by making structural changes or choose from thousands of decorative finishes to create a home that is functional and comfortable! The Addison is a 4 bed, 2.5 bath home that features an open floorplan with Family Room and Kitchen with eat-in island, butler's pantry, walk-in pantry, and Breakfast Area. A formal Dining Room and Study offer additional living space on the first floor. Entry area off the Kitchen has Powder Room and access to the oversized 2-car Garage. Owner's Suite has a large walk-in closet and private bath. 3 additional bedrooms, full bath, and convenient Laundry Room complete the home.
Courtesy: RE/MAX Centre Realtors, (215) 343-8200
View additional infoBeautifully maintained 3-bedroom, 2-full bathroom carriage style townhome in the Courtyards at Collegeville, a premier 55+ active adult community. Boasting an open floor plan, the foyer features Hardwood floor that extends throughout the Living/Dining Room combo, Breakfast Area, Family Room and hallway on the 1st floor. Thereâs an Updated Kitchen with granite countertops, stainless appliances, tile backsplash, under cabinet lighting, and pendant lights over the Breakfast Bar. Off the Family Room is the cozy enclosed Sunroom with skylight â a great place to relax and delight in the tranquil views. Enjoy mornings on the easterly facing maintenance free deck, then cool off in the shade with the retractable awning. This private location backs up to open space that includes a walking trail and gazebo. The 1st floor Primary Suite offers a huge walk-in closet, another wall closet, a luxurious Primary Bath with double sinks, linen closet, and stall shower. This floor includes a 2nd spacious Bedroom that is currently used as an office, adjacent to the Hall Bath with tub/shower combo. This home has updated light fixtures, ceiling fans and neutral color paint. An attached 2-car Garage with Laundry Room entry completes the 1st floor. A turned staircase ascends to the 2nd floor Loft Area of this home and is attractively appointed with a decorative wall shelf. The carpeted loft is perfect for a 3rd Bedroom, a Home Office/Study or a Craft Room. A full unfinished Basement has tremendous potential for additional living space or use for storage. Homeowner's association fee also includes lawn maintenance, trash and snow removal, roofing, gutters and downspouts maintenance, driveway maintenance, fitness room, and use of the Club House. Schedule your showing today! How may I help you?Get property information, schedule a showing or find an agent |
|||||||||||||||||||||||||||||||||||||||||||||||||||||||||||||||||||||||||||||
Copyright © Metropolitan Regional Information Systems, Inc.


