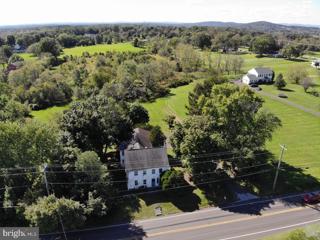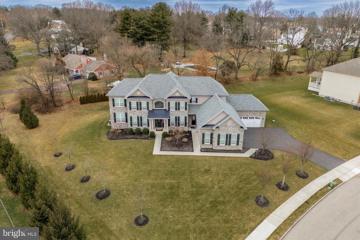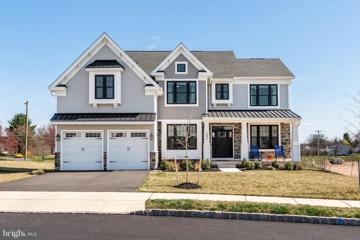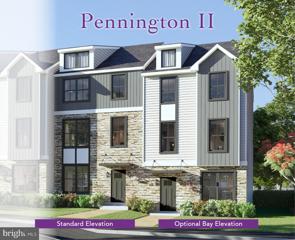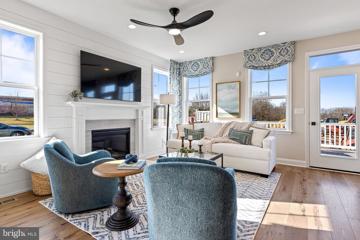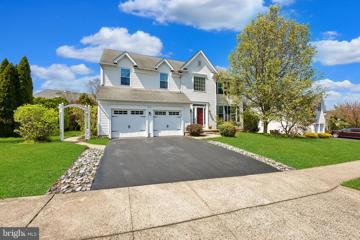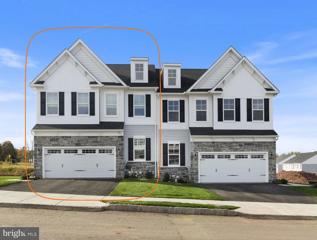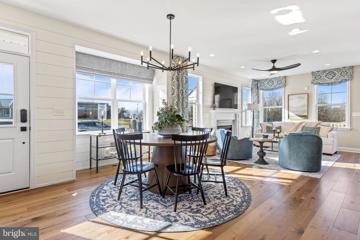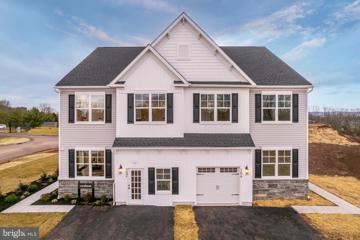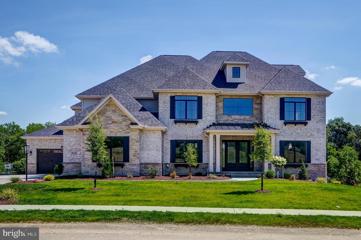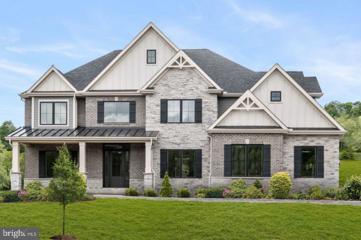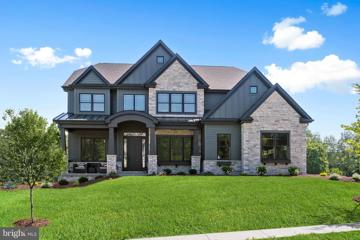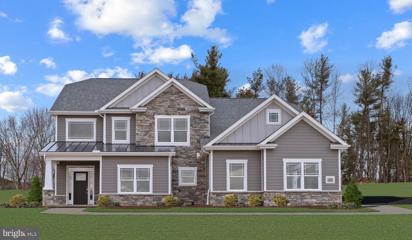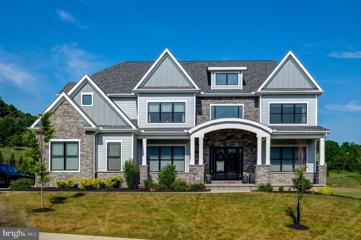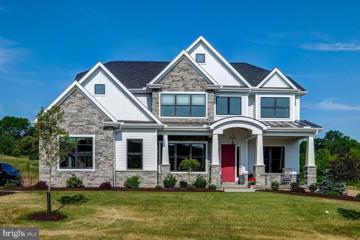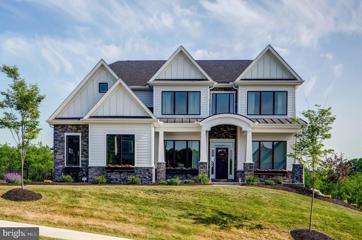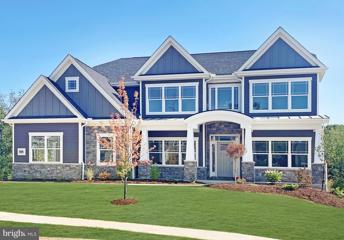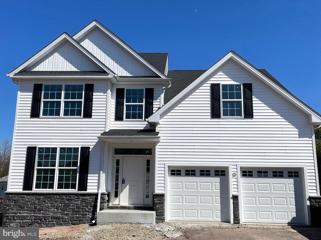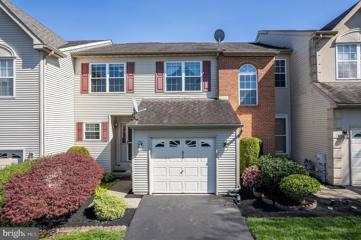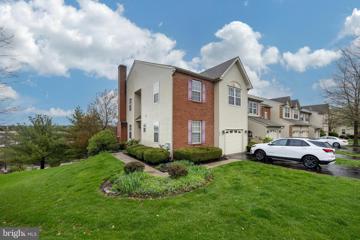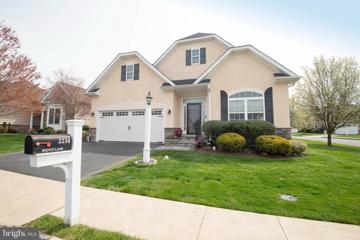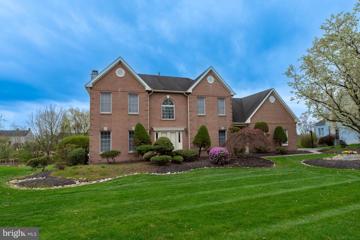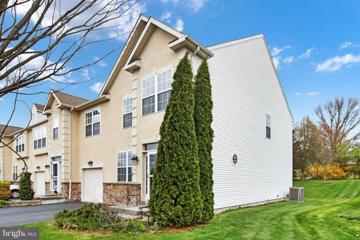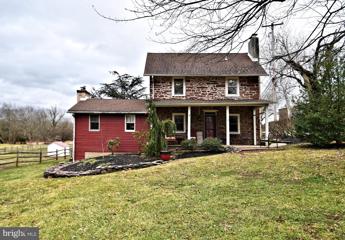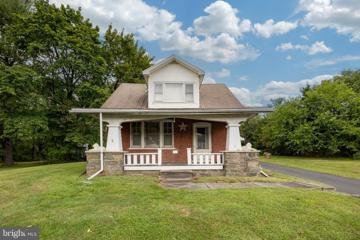 |  |
|
Lederach PA Real Estate & Homes for Sale
Lederach real estate listings include condos, townhomes, and single family homes for sale.
Commercial properties are also available.
If you like to see a property, contact Lederach real estate agent to arrange a tour
today! We were unable to find listings in Lederach, PA
Showing Homes Nearby Lederach, PA
Courtesy: EveryHome Realtors, (215) 699-5555
View additional infoGreat opportunity to own a historic property in the heart of Lederach. Large 7.42 acre lot with the potential to subdivide in Lower Salford Township. 1885 Farmhouse located on property with 4 bedrooms and 1.5 baths boasting with old farmhouse charm, wide plank wood flooring, exposed beams and stone, built ins and farm doors. Large windows with lots of natural light. Huge farmhouse kitchen, with some imagination could be the heart of the home as it was years ago. Oversized two car garage accessible via breezeway. Several outbuildings are located on the property as well (please do not enter outbuildings for your safety) 40x40 barn, 20x30 barn, shop 100 x 35. Tons of options and endless possibilities await your buyers touch here in Lederach. Home is being sold AS IS. Close to major routes. Minutes away from shopping and dining in Skippack Village. Additional photos coming soon. Showings expected to start first week of April. $1,295,500540 Grayson Lane Harleysville, PA 19438
Courtesy: Silverstone Real Estate LLC, (484) 370-2958
View additional infoStep inside this beautifully appointed stone colonial home located in the Souderton School District and built by Toll Brothers. Welcome to 540 Grayson Lane! Let new memories unfold in this spacious, nearly 5800 square foot home. As you enter into the grand foyer, you will notice the cathedral ceilings, the detailed carpentry, the plank hard wood floors and gorgeous staircase with breathtaking chandelier. Off of the foyer you will find a formal living area and french doors to a well appointed office. On the other side of the foyer is your stunning dining room with crown molding, chair rail, tray ceiling and detailed carpentry work for those special dinners with your friends and family. The center hall will lead you to the oversized sunken Great Room with stone fireplace. The gourmet kitchen is a chef's dream! Tons of counter space and 42â cabinets, HUGE island, and a large walk-in pantry. Off the kitchen you will find a laundry room with plenty of space to organize and fold clothes. As if that isn't enough, there is another bedroom/office, full bath and wet bar on the first floor. Need even more space for fun and entertainment? Let's go explore the finished basement that is nothing short of amazing! Spectacular entertainment area, a workout area, a bar and full bathroom is what you will find, as well as an endless amount of storage. At the end of the day, you will not be disappointed retiring for the evening in the primary suite with a French double door. The hardwood floors continue into the main bedroom with attached sitting area that allows you to lounge, read or work. There's not only ONE walk-in closet in the primary suite, but TWO, the second (28' deep!) with its own dressing area. There are three other bedrooms on this level as well as two more hall bathrooms. The princess/prince suite is close to the back stairs and includes its own ADDITIONAL full bath. The outdoor space is truly amazing, with oversized TREX deck perfect for summer BBQs and entertaining with friends and family. Oversized five car garage for all your vehicles and plenty of room for a workshop. All of this located minutes away from major thoroughfares, Skippack Village, shopping and dining! $1,150,000382 Foxtail Drive Harleysville, PA 19438
Courtesy: Coldwell Banker Realty, (610) 828-9558
View additional infoWelcome to luxury living at its finest! Situated on one of the premium neighborhood lots, this magnificent, like-new construction home offers an impressive 3,100 square feet of living space, plus a sprawling finished basement that adds even more versatility to your lifestyle. This Chapel Hill model offers 5 bedrooms, 4.5 bathrooms, a 2 car garage, large mud room with built in bench and cubbies, and so much more. Full of upgrades, no detail has been spared in this home, where every corner exudes sophistication and charm. As you enter the front door, you are greeted by gleaming 6-inch European Oak hardwood floors that span the entirety of the first floor, setting a tone of elegance and luxury. The 9-foot ceilings and loads of natural light further enhance the sense of space and airiness throughout the home. The heart of the home lies in the gourmet kitchen, a place that will inspire your inner chef. From the expansive 8 foot island, to the 42 inch cabinets, double wall ovens, top of the line appliances, stunning quartz countertops, walk in pantry, and 5-burner gas range, this culinary masterpiece is sure to impress. The butlerâs pantry adds both style and functionality to this culinary haven. Entertain with ease with the open floor plan, where the kitchen seamlessly connects to the living room with custom fireplace, creating a cozy ambiance. Host elegant dinner parties in the formal dining room and utilize the flex room as an office, formal living room- the choice is yours. A convenient placed powder room completes the main level. Upstairs, retreat to the lavish comfort of the master suite with custom wainscoting, complete with a spa like bathroom with a soaking tub, double vanities, shower with bench and two finished walk in closets. Another bedroom, fit for royalty, boasts its own attached bathroom and walk in closet. The other two bedrooms offer ample space, generous walk in closets, and share the hall bathroom. The convenient upper level, oversized laundry room, complete with cabinets and a walk in linen closet ensures that chores are a breeze. Descend to the fully finished basement, where the opportunities are endless! Here you will find the fifth bedroom, currently used as a home gym, with a full bathroom. This space has so many uses, you will be sure to find the perfect one for you. The unfinished section of the basement is perfect for all your storage needs. Outside, entertainment options continue with an oversized stamped concrete patio, with built-in fire pit, that is perfect for those summer BBQs, or cozy evenings under the stars. This home truly has it all. Situated in a desirable neighborhood, it offers the perfect combination of luxury and comfort. Conveniently located close to running & bike paths, parks, Skippack Village, Main Street Harleysville, and easy accessibility to major highways. Donât miss out on the opportunity to make this exquisite house your home. Schedule a showing today and prepare to be amazed!
Courtesy: Rudy Amelio Real Estate, (610) 437-5501
View additional infoThe Fields at Jacobs Way is designed and built by award-winning Kay Builders in the heart of Harleysville! The Pennington II model w/ 2,079 sq. ft offers all the best in three-story living. Laminate hardwood floor throughout the first floor, ample recessed lights, and tile floors in owner and hall bath. The rear entry garage on lower level includes a finished flex space and a finished powder room. Entering the main floor, one is treated to open spaces. Guests view a perfectly defined family room, dining area & kitchen while remaining very open. Large kitchen w/ 42" cabinets w/ soft close drawers, quartz countertops accommodate a workstation island w/overhang for additional seating, stainless appliances & 10 X 8 deck. The powder room is perfectly positioned for added convenience & privacy. On the upper level, a beautiful ownerâs suite & owner's bath w/ large walk-in closet, double vanities, quartz countertops, and glass-enclosed tiled shower. Two other spacious bedrooms, hall bath, and laundry complete this home. Smart Home Package- Ring Doorbell, NEST- Smart Home Thermostat, WIFI Enabled Liftmaster Garage Door Opener. Convenient location, close to shopping, dining, and major highways. Low HOA. Buildersâ Warranties. JW 1-2 Open House: Saturday, 4/20 12:00-4:00PM
Courtesy: Foxlane Homes, (610) 755-1778
View additional infoSparkling new home with a basement! Highpointe at Salford by Foxlane Homes. Come visit our decorated Cambridge model and fall in love with this perfectly designed twin. Located in the quaint town of Harleysville, Highpointe at Salford is a neighborhood of 62 luxury 3-4 bedroom attached homes located within the award winning Souderton Area School District. Foxlaneâs newest community is located minutes from downtown Harleysville and Skippack and close to Routes 63, 73 and 113 making it the perfect place to live, work and play! The Cambridgeâs 2,000 square feet offers space in all the right places with a spacious kitchen open to the great room and dining area and 1st floor flex room. The generous ownerâs suite features two large walk-in closets and private bath. Two additional bedrooms, a full bath and laundry room round out the 2nd floor. Hurry in today to view the remaining homes and customize your new home to fit your lifestyle. Open House: Sunday, 4/21 12:00-2:00PM
Courtesy: Keller Williams Real Estate-Doylestown, (215) 340-5700
View additional infoWelcome to 533 Creekview Drive - a meticulously maintained home in Hidden Creek! With Summer just around the corner, this home is perfect for all your outdoor enjoyment and entertaining with a gorgeous in-ground pool, fenced yard, and large covered deck! Enter through the front door into a light filled foyer leading to open kitchen. The granite countertops and abundant cabinets are a chef's delight! The large island has room to seat four. Two large sliders open to covered deck which is ready for all your outdoor dining. Also in the first floor is a large living room that opens to the kitchen, formal dining room with enough room to seat ten, and sitting room all with pristine hardwood floors. The sitting room has French doors for privacy or easy conversion to home office space. Upstairs you'll find the perfect oasis in the primary suite which also includes two walk in closets. The primary suite bathroom contains a soaking tub, separate shower and linen closet. Three additional upstairs bedrooms are well sized. The upstairs also includes a hall bath and laundry for your convenience. In the basement, you'll find it to be partially finished with a new stone fireplace for all your entertaining or relaxing. There is also ample storage space in the unfinished portion of the basement. This home will not last long on the market! There is an Open House for your convenience Sunday April 21st 12pm-2pm.
Courtesy: Foxlane Homes, (610) 755-1778
View additional infoFinal 2-car garage home available by Foxlane Homes in Harleysville! Move in by the fall into a beautifully designed home hand selected by our talented team featuring upgraded options and 2,898 square feet of space. The first floor features open concept living with a fireplace, hardwood flooring, gourmet kitchen including a tented hood above the stove, upgraded appliances, and quartz countertops. Enjoy a finished walkout basement with a three piece plumbing rough in for a future powder or full bathroom. The second floor features the laundry room, 3 bedrooms including a spacious owner's suite with dual walk in closets, and well appointed private bathroom including quartz countertops and a frameless shower. This one of a kind home at Highpointe at Salford in Harleysville provides a low-maintenance lifestyle with no yard work needed and is located minutes from downtown Skippack and close to Routes 63, 73 and 113 making it the perfect place to live, work and play!
Courtesy: Foxlane Homes, (610) 755-1778
View additional infoNew walkout basement just opened at Highpointe at Salford by Foxlane Homes. Come visit our decorated Cambridge model and fall in love with this perfectly designed twin. Located in the quaint town of Harleysville, Highpointe at Salford is a neighborhood of 62 luxury 3-4 bedroom attached homes located within the award winning Souderton Area School District. Foxlaneâs newest community is located minutes from downtown Harleysville and Skippack and close to Routes 63, 73 and 113 making it the perfect place to live, work and play! The Cambridgeâs 2,000 square feet offers space in all the right places with a spacious kitchen open to the great room and dining area and 1st floor flex room. The generous ownerâs suite features two large walk-in closets and private bath. Two additional bedrooms, a full bath and laundry room round out the 2nd floor. Hurry in today to view the remaining homes and customize your new home to fit your lifestyle. Open House: Saturday, 4/20 12:00-4:00PM
Courtesy: Foxlane Homes, (610) 755-1778
View additional infoFinal opportunities for a brand new townhome with a walkout basement at Highpointe at Salford by Foxlane Homes! Come visit our decorated Cambridge model and fall in love with this perfectly designed twin. Located in the quaint town of Harleysville, Highpointe at Salford is a neighborhood of 62 luxury 3-4 bedroom attached homes located within the award winning Souderton Area School District. Foxlaneâs newest community is located minutes from downtown Harleysville and Skippack and close to Routes 63, 73 and 113 making it the perfect place to live, work and play! The Cambridgeâs 2,000 square feet offers space in all the right places with a spacious kitchen open to the great room and dining area and 1st floor flex room. The generous ownerâs suite features two large walk-in closets and private bath. Two additional bedrooms, a full bath and laundry room round out the 2nd floor. Hurry in today to view the remaining homes and customize your new home to fit your lifestyle.
Courtesy: KW Greater West Chester, (610) 436-6500
View additional infoIntroducing Briarwood, an exclusive enclave of four sprawling estate homes on private homesites, each over two acres. Design your dream home from one of our spacious floor plans offering modern must have features like main level guest suites, dramatic two story spaces, spacious mudrooms, second floor laundry rooms and expansive windows. With the Eddy Homes Design Advantage experience offering custom-curated design options with a complete selection of high-end finishes, these homes will truly make a statement. Nestled just a mile away, is Skippack Village with its array of boutique shopping, top-tier dining options, and lively activities, including popular First Fridays and Signature Skippack Days. The community's prime location ensures easy accessibility to major highways for easy access to Collegeville and Blue Bell. Even Center City Philadelphia is only 30 miles away. Enjoy the perfect blend of serene countryside living, sophistication and convenience. Enter this luxurious, custom European style floor plan through a grand two-story foyer. The immense kitchen boasts two 10â islands and opens up to a breakfast room filled with windows. The two-story great room complete with a window wall & floor-to-ceiling stone fireplace beams with natural light. The first floor is finished off by a study featuring a fireplace & built-ins, a spacious dining room & a guest suite. An oversized mudroom, conveniently situated off the 4-car split garage, features built-ins and a walk-in pantry. The second floor offers an enormous ownerâs suite including a luxury spa-like bath boasting dual sinks, a free-standing soaking tub, and a massive shower. This suite also includes two giant walk-in closets, a secluded sitting room, and a balcony overlooking the backyard. Three more bedrooms finish off the second floor each adorned with it's own private bath. ** Pictures are of a previously built Eddy Homes Property.
Courtesy: KW Greater West Chester, (610) 436-6500
View additional infoIntroducing Briarwood, an exclusive enclave of four sprawling estate homes on private homesites, each over two acres. Design your dream home from one of our spacious floor plans offering modern must have features like main level guest suites, dramatic two story spaces, spacious mudrooms, second floor laundry rooms and expansive windows. With the Eddy Homes Design Advantage experience offering custom-curated design options with a complete selection of high-end finishes, these homes will truly make a statement. Nestled just a mile away, is Skippack Village with its array of boutique shopping, top-tier dining options, and lively activities, including popular First Fridays and Signature Skippack Days. The community's prime location ensures easy accessibility to major highways for easy access to Collegeville and Blue Bell. Even Center City Philadelphia is only 30 miles away. Enjoy the perfect blend of serene countryside living, sophistication and convenience. Step into luxury with this stunning, Rosebank Silver home! Enter a grand two-story foyer that flows into a spacious and open first-floor layout. An entertainer's dream, this home boasts a gorgeous kitchen with a spacious island and a formal dining room complete with a butler's pantry. The grand two-story great room features an impressive fireplace that extends up to the ceiling as well as a wall of windows to illuminate this home with natural light. The second-floor owner's suite flows into a luxurious bathroom sanctuary with a freestanding tub, a large corner shower, and two large walk-in closets. Touches of convenience and luxury on this floor include a beautiful laundry room, two spacious bedrooms with walk-in closets sharing a jack-and-jill bath as well as a princess suite with it's own full bath.
Courtesy: KW Greater West Chester, (610) 436-6500
View additional infoIntroducing Briarwood, an exclusive enclave of four sprawling estate homes on private homesites, each over two acres. Design your dream home from one of our spacious floor plans offering modern must have features like main level guest suites, dramatic two story spaces, spacious mudrooms, second floor laundry rooms and expansive windows. With the Eddy Homes Design Advantage experience offering custom-curated design options with a complete selection of high-end finishes, these homes will truly make a statement. Nestled just a mile away, is Skippack Village with its array of boutique shopping, top-tier dining options, and lively activities, including popular First Fridays and Signature Skippack Days. The community's prime location ensures easy accessibility to major highways for easy access to Collegeville and Blue Bell. Even Center City Philadelphia is only 30 miles away. Enjoy the perfect blend of serene countryside living, sophistication and convenience. Discover luxury for every lifestyle with our popular Bowmore Diamond floor plan. The kitchen flows into the breakfast area and great room, making this home perfect for entertaining. Enjoy dinners located in the formal dining room, easily accessible through the kitchen or butler's pantry. Make working from home a dream in your new spacious study located off of the open front foyer. Upstairs you will find the stunning owner's suite, with a sitting room, luxurious en-suite bath, and dual walk-in closets. Three additional guest bedrooms, two full bathrooms, and a spacious laundry room complete the second floor. Finish the basement and create a one-of-a-kind custom bar, exercise room, or recreation space to enjoy for years to come! ** These photos of a previously built Bowmore Model.
Courtesy: KW Greater West Chester, (610) 436-6500
View additional infoIntroducing Briarwood, an exclusive enclave of four sprawling estate homes on private homesites, each over two acres. Design your dream home from one of our spacious floor plans offering modern must have features like main level guest suites, dramatic two story spaces, spacious mudrooms, second floor laundry rooms and expansive windows. With the Eddy Homes Design Advantage experience offering custom-curated design options with a complete selection of high-end finishes, these homes will truly make a statement. Nestled just a mile away, is Skippack Village with its array of boutique shopping, top-tier dining options, and lively activities, including popular First Fridays and Signature Skippack Days. The community's prime location ensures easy accessibility to major highways for easy access to Collegeville and Blue Bell. Even Center City Philadelphia is only 30 miles away. Enjoy the perfect blend of serene countryside living, sophistication and convenience. Welcome home to the Monteverdi! Enter the extraordinary two-story foyer and be welcomed by natural light beaming onto a grand staircase. The airy two-story great room will be perfect for hosting parties! Enjoy the open concept and ease of entertaining with a high-end gourmet kitchen and breakfast room. Escape to your first-floor ownerâs suite for some R&R and enjoy your luxury bathroom with dual walk-in closets. The spacious first floor has all the amenities of main level living including laundry conveniently located off the mudroom. Upstairs guests will retreat to three bedrooms each with a walk-in closet and a full bathroom. Add more space and finish the basement with additional bedrooms or that wet bar you have been dreaming of! **These pictures are of a completed Montiverde Diamond home
Courtesy: KW Greater West Chester, (610) 436-6500
View additional infoIntroducing Briarwood, an exclusive enclave of four sprawling estate homes on private homesites, each over two acres. Design your dream home from one of our spacious floor plans offering modern must have features like main level guest suites, dramatic two story spaces, spacious mudrooms, second floor laundry rooms and expansive windows. With the Eddy Homes Design Advantage experience offering custom-curated design options with a complete selection of high-end finishes, these homes will truly make a statement. Nestled just a mile away, is Skippack Village with its array of boutique shopping, top-tier dining options, and lively activities, including popular First Fridays and Signature Skippack Days. The community's prime location ensures easy accessibility to major highways for easy access to Collegeville and Blue Bell. Even Center City Philadelphia is only 30 miles away. Enjoy the perfect blend of serene countryside living, sophistication and convenience. Step into luxury with this stunning, Rosebank Diamond home! Enter a grand two-story foyer that flows into a spacious and open first-floor layout. An entertainer's dream, this home boasts a gorgeous kitchen with a spacious island and a formal dining room complete with a butler's pantry. The grand two-story great room features an impressive fireplace that extends up to the ceiling as well as a wall of windows to illuminate this home with natural light. Visitors will enjoy the first-floor guest suite with a private full bath. The second-floor owner's suite flows into a luxurious bathroom sanctuary with a freestanding tub, a large corner shower, and two large walk-in closets. Touches of convenience and luxury on this floor include a beautiful laundry room, two spacious bedrooms with walk-in closets sharing a jack-and-jill bath as well as a princess suite with it's own full bath.
Courtesy: KW Greater West Chester, (610) 436-6500
View additional infoIntroducing Briarwood, an exclusive enclave of four sprawling estate homes on private homesites, each over two acres. Design your dream home from one of our spacious floor plans offering modern must have features like main level guest suites, dramatic two story spaces, spacious mudrooms, second floor laundry rooms and expansive windows. With the Eddy Homes Design Advantage experience offering custom-curated design options with a complete selection of high-end finishes, these homes will truly make a statement. Nestled just a mile away, is Skippack Village with its array of boutique shopping, top-tier dining options, and lively activities, including popular First Fridays and Signature Skippack Days. The community's prime location ensures easy accessibility to major highways for easy access to Collegeville and Blue Bell. Even Center City Philadelphia is only 30 miles away. Enjoy the perfect blend of serene countryside living, sophistication and convenience. Shown here is our popular Bowmore floor plan. The kitchen flows into the breakfast area and great room, making this home perfect for entertaining. Enjoy dinners located in the formal dining room, easily accessible from the kitchen or butlerâs pantry. Make working from home a dream in your new spacious study located off of the open front foyer. Upstairs you will find the stunning ownerâs suite, with a sitting room, luxurious on-suite bath, and dual walk-in closets. Three additional guest bedrooms, two full bathrooms, and a spacious laundry room complete the second floor. Finish the basement and create a one-of-a-kind custom bar, exercise room, or recreation space to enjoy for years to come! Photos are of a similar floor plan and include options and upgrades.
Courtesy: KW Greater West Chester, (610) 436-6500
View additional infoIntroducing Briarwood, an exclusive enclave of four sprawling estate homes on private homesites, each over two acres. Design your dream home from one of our spacious floor plans offering modern must have features like main level guest suites, dramatic two story spaces, spacious mudrooms, second floor laundry rooms and expansive windows. With the Eddy Homes Design Advantage experience offering custom-curated design options with a complete selection of high-end finishes, these homes will truly make a statement. Nestled just a mile away, is Skippack Village with its array of boutique shopping, top-tier dining options, and lively activities, including popular First Fridays and Signature Skippack Days. The community's prime location ensures easy accessibility to major highways for easy access to Collegeville and Blue Bell. Even Center City Philadelphia is only 30 miles away. Enjoy the perfect blend of serene countryside living, sophistication and convenience. As you enter the new Aberlour floor plan, you will find a light-filled study perfectly located off the foyer. This open floor plan is full of luxury elements. Enjoy entertaining in the great room that spills into the bright and airy breakfast room and kitchen featuring a gourmet island. Not to be missed the first floor guest suite complete with a private bath and walk-in closet. Continue upstairs to the ownerâs suite equipped with an expansive sitting area, a spacious walk-in closet, a spa-like bath, and private balcony. 3 additional bedrooms, 2 full bathrooms, and convenient second floor laundry complete this level. Customize the basement with options such as additional living space, guest bedroom, full or partial bathroom, and extra storage space. ** These photos represent a previously built, similar floor plan b y Eddy Homes.
Courtesy: KW Greater West Chester, (610) 436-6500
View additional infoIntroducing Briarwood, an exclusive enclave of four sprawling estate homes on private homesites, each over two acres. Design your dream home from one of our spacious floor plans offering modern must have features like main level guest suites, dramatic two story spaces, spacious mudrooms, second floor laundry rooms and expansive windows. With the Eddy Homes Design Advantage experience offering custom-curated design options with a complete selection of high-end finishes, these homes will truly make a statement. Nestled just a mile away, is Skippack Village with its array of boutique shopping, top-tier dining options, and lively activities, including popular First Fridays and Signature Skippack Days. The community's prime location ensures easy accessibility to major highways for easy access to Collegeville and Blue Bell. Even Center City Philadelphia is only 30 miles away. Enjoy the perfect blend of serene countryside living, sophistication and convenience. Shown here is our new Aberlour floor plan. Enter into a grand two-story foyer that flows into a spacious and open first floor. An entertainerâs dream, this home boasts a bright and airy gourmet kitchen complete with a breakfast room, a generous island and large pantry. The soaring two-story great room beams with natural light and features a beautiful gas fireplace. Visitors will enjoy the private first-floor guest suite with full bath and walk-in closet. The second-floor ownerâs suite flows into a luxurious bathroom sanctuary and a generous walk-in closet. Touches of convenience and luxury on the second floor include 3 additional spacious bedrooms each with a walk-in closet, 2 full baths and a laundry room. Photos are of a similar floor plan and include options and upgrades.
Courtesy: Coldwell Banker Hearthside, (215) 855-5600
View additional info2864 square ft New Construction colonial in existing Development. Come preview this NEW 5 BR 3.5B Dream Home. In addition to quality, value, style and affordability this home (constructed by Stonegate Homes of PA LLC) features a very open and flexible floor plan, 9' ceilings on the first floor and hardwood flooring in the foyer, kitchen, and breakfast area. The gourmet kitchen complete with 42", maple cabinets, pantry and GE appliances along with the breakfast area that opens to the family room providing a large and open space. Large cathedral ceiling in the main bedroom with walk in closet. The conveniently located laundry room is on the upper floors for ease of access. Too many features to list in this almost finished home. April 2024 Delivery. This house will be re-assessed when construction is complete.
Courtesy: RE/MAX Reliance, (215) 723-4150
View additional infoWelcome to your dream townhome in the highly sought-after Rosecliff Manor community, where luxury meets convenience in every detail. This tastefully updated home is move-in ready, offering a seamless blend of modern elegance and comfort. Upon entry, you're greeted by stunning hardwood bamboo flooring and an open floor plan that creates a welcoming and spacious ambiance. The gourmet kitchen is a chef's delight, featuring quartz countertops, a deluxe five-burner stove, and a breakfast bar that overlooks the dining roomâa perfect setup for entertaining guests or enjoying family meals. The inviting living room is highlighted by a cozy corner gas fireplace and sliding glass doors leading to the EP Henry stone patioâthe ideal spot for morning coffee rituals or hosting summer barbecues. The first level also conveniently houses a laundry room and a stylish half bath, adding to the home's functionality. Upstairs, discover three generously sized bedrooms and a full hall bathroom. The spacious primary bedroom is a retreat in itself, boasting a full en suite bathroom with a double vanity, soaking tub, separate shower, and a walk-in closet for added convenience. The finished basement expands the living space, offering endless possibilities as a family room, kids' playroom, den/study, or home officeâthe choice is yours. Ample storage is available in the unfinished section of the basement, complete with lots of shelving to keep your belongings organized. Don't miss this incredible opportunity to make this your forever home. Schedule your appointment today and experience the luxury, comfort, and convenience that awaits you!!
Courtesy: Keller Williams Real Estate-Montgomeryville, (215) 631-1900
View additional infoWelcome to 323 Hamilton Drive located in the Townhome Community of Rosecliff Manor, Harleysville in Souderton Area School District. This lovely end-unit property offers three bedrooms and 2 1/2 baths. Once inside, the two-story foyer with hardwood floors with bright daylight greets you home and a first-floor office currently used as a bar. The living room is spacious and boasts a gas fireplace and access to the rear patio. The Dining room and Kitchen are open to one another providing a great space for entertaining. The kitchen Features newer countertops and newer appliances in (2022).The second floor features the owner's suite with a large walk-in closet , and en suite bathroom. There are two additional generous bedrooms with closets and finishing the second floor is the hall bathroom and second floor laundry. There is a spacious unfinished walk out basement offering numerous possibilities for creating additional living space. The HVAC systems were replaced in 2023. This home offers a longer driveway and attached garage with interior access and also has additional community parking spaces guests. The community is located close to shopping, major roads and a 15-minute drive to Merck. Schedule your appointment today!
Courtesy: Weichert Realtors, (610) 865-5555
View additional infoWelcome to 2234 Wentz Ln, Meadow Glen active adult community. This beautiful corner lot home has great curb appeal. This home is move in ready. Walk into the spacious foyer with stunning laminate plank flooring through out the home. Open floor plan includes a dining room that is light and bright with expansive windows, remodeled kitchen with newer appliances and under cabinet lighting. The large open living area leads to the paver patio outside with pergola and retractable electric shades for outdoor entertaining. Primary bedroom is spacious with walk-in closet, primary bath has been remodeled to give you a spa-like feel. Dry spacious crawl space, great for storage. The club house offers a heated pool, dog park, bocce court, pavilion and beautiful patios and decks. Miles of walking trails throughout the community. Open House: Sunday, 4/21 12:00-2:00PM
Courtesy: BHHS Fox & Roach-Chadds Ford, (610) 388-3700
View additional infoWelcome to 518 Carriage House Lane! A Toll Brothers build with a full brick front located in the highly desirable community of Mainland Ridge. Surrounded by mature trees and landscaping. Discover the perfect blend of convenience and luxury in this original four bedroom, two and 1/2 bath home. Step inside this Canterbury Federal Grand model to find a spacious layout designed for both relaxation and entertainment. The sunlit two story foyer has hardwood floors, extensive triple crown and dental molding. The formal living and dining rooms have chair rail & crown molding and are great areas for hosting large gatherings. Down the hall is a convenient powder room and double coat closet. Around the corner is the spacious sunny kitchen with plenty of cabinet space. The 42" cabinets are a neutral color with new handles. Plenty of counter space for meal preparation as well as a separate island for casual seating. The gas stove and built-in microwave are new (2024). The breakfast nook is spacious enough for an eat-in table. Another feature in this great kitchen is the built in desk. The kitchen sliding door is new (2024). Enjoy your morning coffee on the newer trex deck (2022). Off the kitchen is the expanded family room . Seasonal enjoyment & comfort in this home! Enjoy the warmth of the wood burning brick fireplace on those chilly fall/winter days. Enjoy the beautiful large picturesque windows boasting great views into the serene backyard on spring & summer days. The 1st floor laundry room is located off the kitchen with additional access to the deck. (Please note the first and second floors have been freshly painted throughout). The three car garage has inside access to a small hallway that leads to a bonus/study room and the laundry room. A perfect spot to leave your outdoor shoes or school backpacks. Head upstairs where there are four generously sized bedrooms. The Owner's Suite has a spacious full bath, soaking tub & separate shower. A sitting room with a spacious walk in closet and views of the wooded back. The sitting room space can be an additional home office if needed. (Please note the primary bedroom has been virtually staged to show it's full potential). Down the hall are three additional bedrooms that offer ample closet space and a full hall bath. A linen closet outside the bedrooms as well. The full sized unfinished, walkout basement is DRY & just waiting for the new homeowners to make it their own! The HVAC and humidifier was replaced in (2021). There is also water softener installed in the home. Walk out through the new sliding glass door (2024) onto a new concrete patio. There is plenty of storage room in this house, not to mention the large backyard. Definitely room for a pool! The close proximity to school, shopping & the turnpike for your easy commute. If you are a golfer; just minutes to the lovely Mainland Golf Course. Every buyer's dream to live in this prestigious community! Make your appointment or offer today!! (PLEASE NOTE - home square footage is between 3000-3500). Open House: Saturday, 4/20 2:00-4:00PM
Courtesy: BHHS Fox & Roach -Yardley/Newtown, (215) 860-9300
View additional infoOPEN HOUSE THIS SATURDAY (4/20) FROM 2-4PM! Welcome to 351 Manor Circle, a meticulously crafted end-unit townhouse nestled in the charming community of Harleysville! Constructed in 2009, this residence offers modern amenities and serene living. Boasting real hardwood floors through much of the property, this spacious home spans nearly 2,200 square feet, providing ample space for the whole family. With 3 bedrooms, 2.5 baths, and an array of luxurious features, this property is sure to exceed your expectations. Upon entering, you are greeted by the inviting elegance of crown moldings and recessed lighting, creating a welcoming atmosphere. The main level features a thoughtfully designed floor plan, including a living room, dining room, and an oversized family room with double-story ceilings, ideal for entertaining guests or enjoying evenings with your loved ones. The heart of the home lies in the beautiful kitchen, complete with stainless steel appliances, including a double oven, upgraded granite countertops and tile backsplash, and real wood custom cabinetry. A wood-burning fireplace with a new insert (installed in 2022) adds warmth and charm to the living space, creating the perfect spot to cozy up during colder months. Finishing out the first floor, a powder room provides convenience for guests and the one-car garage is perfect for parking or storage. Upstairs, hardwood floors have been added for a seamless transition throughout the home. The primary bedroom boasts plenty of natural light, crown moldings, spacious walk-in closet, and a luxurious ensuite bathroom with double sink vanity, tub, and tiled stall shower, providing a private retreat to unwind after a long day. Two additional bedrooms await with another full bathroom to accommodate all, and a laundry room nearby. Additional highlights of this exceptional residence include wainscotting, a full basement offering ample storage space, a new front door with transom and side panels (2020) and back deck/paver patio (2020), perfect for enjoying outdoor gatherings or quiet moments of relaxation. Located in the vibrant community of Harleysville, residents enjoy access to parks, golf courses, restaurants, and shopping destinations. With close proximity to Doylestown, King of Prussia, and Philadelphia, this home offers the perfect balance of suburban tranquility and urban convenience. Don't miss the opportunity to make this stunning townhouse your new home. Schedule your showing today and experience beautiful modern living.
Courtesy: BHHS Fox & Roach-Collegeville, (610) 831-5300
View additional infoHere is your opportunity to own a part of history. This stone farmhouse was constructed in the late 1700's and as the name of road implies Native Americans walked along this creek as they traveled . Enjoy the view of the creek and trees that line the waterway. The home offers a newer kitchen with dishwasher, ample counter space and built-ins along one wall for additional storage. Views of the creek and wildlife can be savored while enjoying your favorite morning brew. The adjacent dining room can host guests, along with the large living room with vaulted ceiling and a stone hearth for the woodstove. There is a stair that leads to the lower level that could be used for a bedroom which has its own private ground level entrance. A room off the dining room is an ideal space for the home office, private with windows and easy access to the front porch. The second floor features 2 bedrooms , a hall bath with a jetted tub for that "me time" . The upper level laundry is convenient to where most of the laundry is generated. Don't forget the attic for extra storage. The 2 porches offer outside places to relax and enjoy the outdoors, even if it is raining. The various outbuildings can be used for various animals, the current owner has had chickens, geese, donkeys, and a pony. Fruit trees, berry bushes, asparagus bed, and much for the those who would like to enjoy the fruits of their labor. As spring will soon be here the expansive flower beds will come to life as a array of perennials have been planted that will grace the landscape for years to come. Selling "as is" with a $15,000 seller credit towards closing costs or septic repair
Courtesy: Coldwell Banker Realty, (215) 641-2727
View additional infoThis unique mixed-use opportunity in historic Skippack Village that has been owned by its owners for 58 years is hitting the market . This prime 1-acre property with General Commercial Zoning, includes 2 buildings with approximately 3500 Sq Ft total. Discover the unlimited potential of this exceptional property that is positioned in a prime location, perfect for investors, builders, or businesses seeking a versatile mixed-use space. The main building is a charming cape cod-style home featuring 3 bedrooms and 1.5 baths. With some renovation, it can serve as an inviting residential space or be adapted for commercial purposes. The second building provides endless possibilities. It includes 2 apartments that could be renovated or converted into business space for potential rental income. Additionally, a workshop space, garage, and ample storage complete this versatile structure. With a generous 1-acre lot, there's ample room for expansion or renovation to meet your specific residential or business needs. Explore the boundless opportunities this property offers, whether it's revitalizing the existing structures or starting anew. This property offers a blank canvas for your vision. The thriving historic community offers close proximity to quaint shops, dining options, and a vibrant local culture that draws both residents and visitors alike. Don't miss out on this rare mixed-use gem! Schedule a showing today and unlock the potential of this premium 1-acre real estate. How may I help you?Get property information, schedule a showing or find an agent |
|||||||||||||||||||||||||||||||||||||||||||||||||||||||||||||||||||||||||||||
Copyright © Metropolitan Regional Information Systems, Inc.


