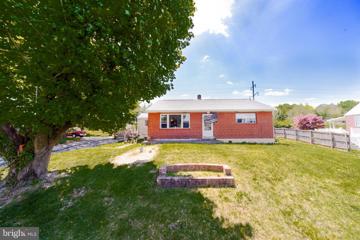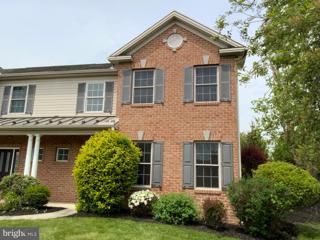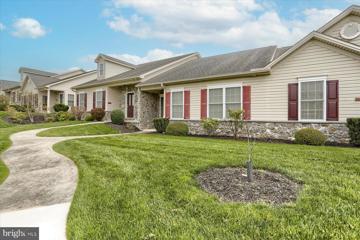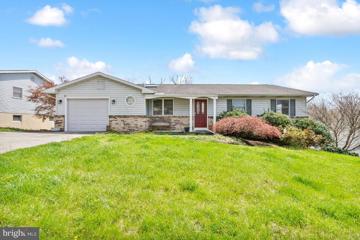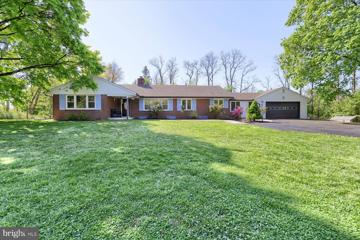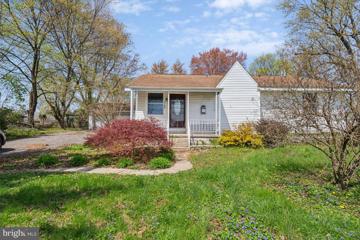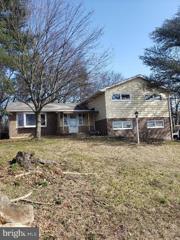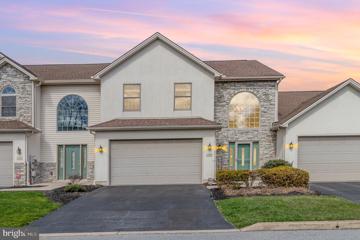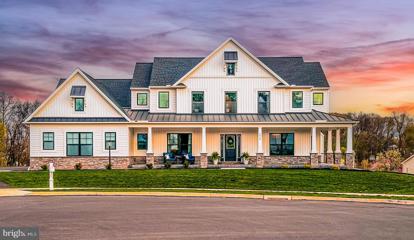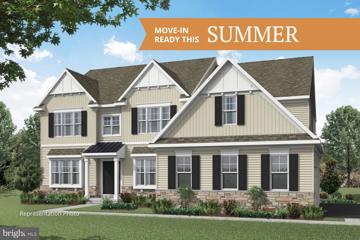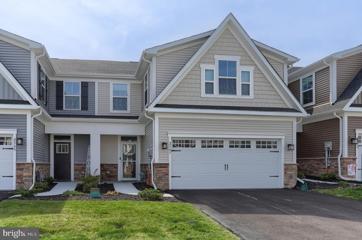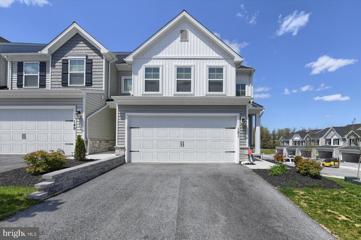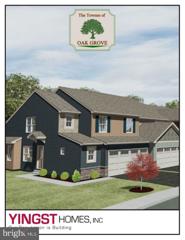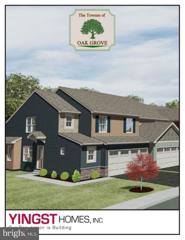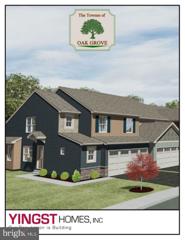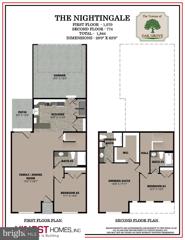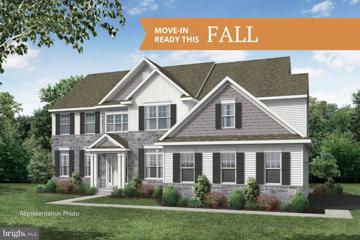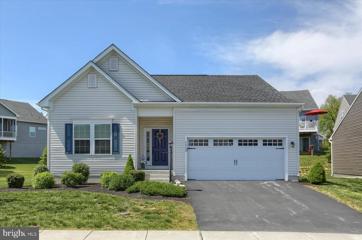 |  |
|
Linglestown PA Real Estate & Homes for SaleWe were unable to find listings in Linglestown, PA
Showing Homes Nearby Linglestown, PA
Courtesy: RE/MAX Realty Select, (717) 526-4300
View additional infoPrice, Condition, Location! This well maintained two story home is located in a lovely neighborhood in popular Lower Paxton Township. The eat-in-kitchen boasts all new stainless steel appliances that stay, as well as the washer and dryer. Hardwood floors in the foyer, living room and formal dining room. The family room is focal point of the home with a wood burning fireplace, and French doors that lead to a beautiful, 12x17, screened in porch. The primary bedroom has an attached bathroom and walk-in-closet. The attached two car garage has a garage door opener and an outside service door.
Courtesy: Coldwell Banker Realty, (717) 761-4800
View additional infoGreat Location for this brick ranch situated minutes from the shopping mecca on Jonestown Road. Restaurants and parks are also nearby. Minutes from I-81 interchange. Features many updates, AC unit new, Roof 2 years old. Updated kitchen with tile floor. Updated bath and updated carpet in living room and primary bedroom. Some updated windows. Deck off kitchen. Oversized 2 car garage in rear of property. This is an estate property and is being sold as is!
Courtesy: Iron Valley Real Estate of Central PA, (717) 745-2929
View additional infoWelcome to 6971 Ella Circle in the desired Arondale community! Conveniently located in West Hanover Twp, which is close to Hershey and Harrisburg, along with tons of amenities like shopping, healthcare, restaurants and much more. Enjoy 2,148 Sq. Ft. of living space in this large townhome, which was built by one of Harrisburg's top-rated builders, Yingst Homes. The front of the home faces Arondale's unique private walking park. As you enter the home you will be welcomed with an open feeling with Hardwood Flooring throughout the 1st floor. The 1st floor offers tons of living space with a Family Room separate from the living room. Upstairs has 2 nice sized bedrooms along with a large Primary Suite that features a walk-in closet and a Primary Bath. This home features an oversized townhome garage along with a private courtyard for your guests to enter. The courtyard awaits your gardening expertise or a paver patio. Don't miss out on this rare opportunity!
Courtesy: RE/MAX Delta Group, Inc., (717) 652-8200
View additional infoPicturesque location for this ranch home located in Arondale Development in West Hanover Township, Harrisburg PA. Over 1,500 square feet of living space. This 2 bedroom, or 1 bedroom with a study, complete with 2 full bathrooms, offers the best in one floor living. This quality built home, model Elizabeth, by Yingst Homes was constructed with attention to detail everywhere. There is an open living, dining, and kitchen area with skylights. The spacious kitchen has a peninsula and is complete with upgraded counters. There are walk-in closets, first floor laundry, a private fenced courtyard, 2 car garage, and full basement to be finished for extra living space. This home comes complete with all appliances to convey and has a complete sprinkler system. The development has plenty of walking opportunities complete with beautiful landscaped areas which are maintained by the HOA. All that is missing, is you.
Courtesy: CENTURY 21 New Millennium, (703) 556-4222
View additional infoWell-built rambler with garage and full basement in the popular Westford Crossing community! Home feels bright and move-in ready with renovated bedrooms and bathrooms! Upgrades throughout the home include durable flooring like LVP and ceramic tile, extra recessed lighting, and bonus finished rooms! Incredible outdoor setting with large deck overlooking a large sloping rear yard backing to trees! Lower-level recreation room offers French glass doors to a ground-level deck with steps down to the grass. Washer and dryer will convey. Relaxed living with no HOA just off 81 outside Harrisburg, while only 15 minutes to Hershey Park!
Courtesy: Iron Valley Real Estate of Central PA, (717) 745-2929
View additional infoBeautiful secluded 3 bedroom ranch home with long curved driveway and open layout with two car garage. Light and Bright front to back Living room with wood burning fireplace, sliding glass doors to deck with hot tub, picture window in front and open to dining room and kitchen. Kitchen comes complete with dishwasher, range, disposal, microwave and refrig. plus granite counter tops. Ceramic floor in kitchen and new laminate flooring trough out first floor. Primary bedroom with large bath and ample closet space. Powder room off of dining room. Finished breezeway can be office, playroom, or quite room. Lower level L-shaped family room has a brick wood burning fireplace its own zoned heat and carpet flooring. Plus large unfinished space in lower level for storage and a rough in for powder room. Large deck in rear of home with hot tub and fenced yard. Newer insulated glass windows and brand new front door. New heat pump 2019. Yes you have two heating system here with new heat pump installed 2019 and oil hot water boiler . oooj
Courtesy: CENTURY 21 New Millennium, (703) 556-4222
View additional infoINVESTORS and HGTV enthusiasts - incredible opportunity to finish renovations already in progress and gain equity right away! This unique split-level home with 4 bedrooms and 4 full bathrooms was under extensive renovation and is nearly complete, except for the kitchen. There is brand new LVP flooring throughout the main level, newly remodeled bathrooms, new recessed lighting, and everything freshly painted! Versatile layout with four bedrooms and three full bathrooms on the main level, plus two more bonus rooms and fourth full bathrooms upstairs! Additional free-standing buildings include a cool studio/hobby/exercise/guest building with LVP flooring and full bathroom directly behind the home, plus a detached garage and workshop off to the side. This listing is priced according to its condition; homes in the area of similar size are selling in the 400s and 500s! NOTE: There is no HVAC and no water heater installed. This property will not qualify for traditional financing, so only offers with cash, hard money, or renovation loans will be considered. Electricity is on, but water is off and will not be turned on prior to closing due to the unfinished condition. $327,900430 Beaver Road Harrisburg, PA 17112
Courtesy: RE/MAX Pinnacle, (717) 569-2222
View additional infoLooking for your forever home with an affordable price tag? Look no further. This traditional home has all the space you are looking for. The first floor has a formal living room, dining room, eat-in kitchen and powder room. A sunroom off the kitchen leads to the fenced in back yard with gazebo. Plenty of space for children, pets, hobbies, etc. A spacious family room with gas fireplace is conveniently located off the kitchen as well. Imagine the holidays here with family and friends. Upstairs you will find 3 spacious bedrooms, each with a walk-in closet. The primary bedroom has a full bathroom, walk-in closet and an oversized closet for storage. The basement is partially finished with a laundry room, half bath, and a large recreation room. Recent updates to this home include new roof in 7/2023 with transferable warranty and a new gas furnace in 2021. This home is located in the Central Dauphin School District sought after Paxtonia Elementary, Central Dauphin Middle and Central Dauphin High School. All appliances except freezer to convey. $370,0002213 Dover Road Harrisburg, PA 17112
Courtesy: Cavalry Realty LLC, (717) 932-2599
View additional infoPrepare to be impressed!! Lower Paxton township - Forest Hills development!! This 4 bedroom 2.5 bath split level features, central heat & air, upgraded interior, LVP flooring, new finishes and touches throughout!! Fenced back yard, in a quiet wooded setting, conveniently located near schools, retail, major interstates and many more amenities!! Priced to SELL, Hurry, won't last long!! Open House: Sunday, 5/19 1:00-3:00PM
Courtesy: Joy Daniels Real Estate Group, Ltd, (717) 695-3177
View additional infoExplore 345 Sarhelm Rd, Harrisburg, an inviting retreat nestled on a tranquil .50 acre lot in West Hanover Township. Boasting 3 bedrooms and 2.5 baths, this residence offers comfortable living throughout. The kitchen features a dining area and pantry, ideal for culinary endeavors and storage needs. The adjacent living room exudes warmth with its wood burning fireplace creating a cozy ambiance for relaxation. Formal dining room and family room provide ample space for relaxation and gatherings. Upstairs, the primary bedroom suite ensures privacy, accompanied by two additional bedrooms and a full bath. The finished lower level offers versatility as a den or recreation area, enhanced by waterproofing for peace of mind. Step outside to the screened-in porch and enjoy serene views of the yard, backing to trees for added tranquility. Additional highlights include a side entry 2-car garage with storage above, ensuring ample space for vehicles and belongings, and an active radon system. Conveniently situated near US-22, I-81 and local amenities, this home offers a harmonious blend of comfort and convenience. Seize the opportunity to make this home your haven in Harrisburg! A joy to own.
Courtesy: Iron Valley Real Estate of Central PA, (717) 344-5950
View additional infoWelcome to your dream abode! This stunning home has a wonderful open concept design, spacious interiors, and an unbeatable location for those seeking comfort and convenience. This gorgeous home is equipped with a first floor primary bedroom and bathroom with 2 more bedrooms and a full bathroom on the second floor all while sprawling across roughly 2400 square feet of finished living area! This property offers the perfect blend of elegance and functionality. Full basement that is waiting to be finished. Maintenance free living at its best with an HOA that covers ALL exterior maintenance. Close to major highways and all the amenities that Lingelstown Road has to offer. **Home is also being listed for rent MLS# PADA2033624** Open House: Sunday, 5/19 1:00-3:00PM
Courtesy: Iron Valley Real Estate of Central PA, (717) 996-4600
View additional infoWelcome home! This spacious home features a large 1st floor with sunroom, oversized laundry/mud room, and two huge living areas. Upstairs you will find 3 large bedrooms, with plenty of room for your family. Updates include a new roof (2019) new furnace (2022) and a new pool liner (2023) leaving little to do to make it yours! Open house Sunday May 19th 1-3
Courtesy: Coldwell Banker Realty, (717) 761-4800
View additional infoThis home blends traditional farmhouse decor with contemporary design and color schemes that evoke feelings of warmth and comfort. This spacious abode sits on 1.63 acres with over 3,200 square feet and is located in the Amber Fields neighborhood. Itâs crisp white exterior with high contrast black windows, board and batten siding and wraparound stamped concrete front porch covered by a black metal roof, modernized rustic lighting and neat and simple landscaping are all hallmarks of the modern farmhouse trend. The exterior is inviting and the wraparound porch suggests that this a home at which you gather. The gourmet kitchen has quartz countertops, upgraded appliances, natural gas cooktop, wine cellar with cork accent wall, butler area, farmhouse apron sink, upgraded lighting package and a coffered ceiling over the extended custom island. Between the kitchen and living room is a breakfast area with sliding door leading to the 20 x 10 composite deck with steps to grade. The kitchen opens into the comfortable living room with engineered hardwood floors, propellor blade ceiling fan and a natural gas fireplace. The formal dining room adjacent to the kitchen has two accent walls â one with white board and batten trim and painted in SW Iron Ore above the chair rail and opposite that, a shiplap accent wall. Opposite the dining room is a study with French doors topped with a transom window, board and batten trim, built in shelves and cabinets and rustic style lighting. The first floor is rounded out with a mudroom with bench & hooks, an expansive walk-in pantry, powder room with shiplap detail and a hideaway space under the stairs perfect for pets. The second floor offers four bedrooms, two full baths and laundry room. The primary suite has a tray ceiling with fan, an accent shiplap wall, sitting room and two spacious walk-in closets. The en suite luxury bath features a 60â soaking tub, an automated blind on the window behind the tub, a two-wall ceramic tile shower with integrated bench, multifunction body jets, rainfall shower head and floored with Zen Tahitian Black Sand ceramic tile. This home also features a three-car oversized side entry garage, full walk out basement with 9' ceilings, fenced in backyard and is situated on a cul-de-sac.
Courtesy: New Home Star Pennsylvania LLC, (678) 516-4222
View additional infoWelcome to the Everett by Garman Builders! Step inside and be greeted by the open 2-story foyer with beautiful hardwood floors that stretch throughout the main level. On your left, you'll find a formal dining room, and on your right, a cozy living room. Follow the hall to discover the 2-sided staircase and an open kitchen overlooking the 2-story family room â the perfect setup for gatherings. Next to the family room, there's a flex room that can be used as an office or playroom, as well as a hall closet and powder room. This home also includes a 2-car garage. Step outside onto the patio to enjoy the outdoors and entertain guests. Upstairs, retreat to the luxurious owner's suite with a stunning walk-in glass and tile shower, double sinks, and two walk-in closets. There are three additional bedrooms and a full bath, with Bedroom 4 featuring its own en suite bathroom. The laundry room is conveniently located on the second floor. Come experience the comfort and luxury of the Everett â welcome home!
Courtesy: TrueVision, REALTORS, (717) 925-9095
View additional infoThis gorgeous Lexington Woods town home has it all!! Located in a smaller, quiet, cul-de-sac community with easy access to major highways. The wonderful kitchen is equipped with many amenities: pendant lights, pantry, recessed lighting and luxury laminate flooring. The first floor laundry is off the kitchen and has a utility sink and overhead cabinets. The main level also boasts a generous sized dining room, living room and office/playroom area. Off the living room is a spacious paver patio with a privacy fence. The primary bedroom has a walk-in closet, double sinks and walk-in shower.Additional features include neutral colors, new carpet, heat pump and central air installed in 2020. Wide doors and cabinetry designed for those with mobility challenges. Enjoy the private rear deck and patio for a cup of coffee or tea in the early morning quiet. Lexington Woods is a quiet community, just east of the City of Harrisburg, which is designed for those who want the comforts of home without the hassle and upkeep of lawns, snow, maintenance repairs and the like. Here, you can enjoy an active social calendar with friends, or just relax in the comfort and privacy of your own home. This small community is tucked into a cul-de-sac in West Hanover Township, close to several shopping centers and with easy access to the major highways into Harrisburg, York and Lancaster or East to the Allentown area. Residents can enjoy the change of seasons in this tranquil setting, while still being close to the excitement of the capital city's rich history, regional arts and entertainment
Courtesy: Berkshire Hathaway HomeServices Homesale Realty, (800) 383-3535
View additional infoIf you're looking for a new home but don't want to wait, check out this beautifully appointed Villa in the 55+ Community of Blue Ridge that is less than a year old. Upgrades abound in this 4 bedroom, 3.5 bath townhome featuring a large L shaped family room with a full bath in the lower level. The main level boasts an open floor plan, a gorgeous fully equipped kitchen with quartz counter tops, spacious island with seating, pendant lights, gas range, ceramic tile backsplash, pantry, dining area, LED recessed lighting, and luxury vinyl plank flooring. The main floor primary bedroom features a customized walk in closet, full bath with quartz vanities, ceramic tile walk in shower, separate toilet with pocket door, and a tray ceiling in the bedroom. Rounding out the main floor is a half bath, laundry room with a washer and gas dryer, additional cabinets, a utility sink and storage closet. There is also a convenient area when you come in from the garage for storage and to hang coats, The 2nd floor was not even lived in and has 3 bedrooms and a full bath with one being a perfect work out room, office, or additional storage. The beautiful lower level family room is ideal for entertaining or family get togethers. Other upgrades include a security system, tankless gas hot water heater, covered rear composite deck with ceiling fan, and custom blinds throughout. This is one you won't want to miss. $424,990151 Emma Circle Harrisburg, PA 17112
Courtesy: Coldwell Banker Realty, (717) 534-2442
View additional infoThis ânewerâ end unit townhome with walk out lower-level features over 3,000 sq. ft. of open living space nestled in the beautiful Eastvale Grove community of West Hanover Township. You will enjoy 2-family rooms, 4-bedrooms and 3 ½ baths in this 3-story townhome located in Central Dauphin School District. Wait to see the private ownerâs bedroom suite with an ownerâs bath that comes with marble countertop vanity, beautiful shower & linen closet. Spacious, upgraded kitchen with stainless steel appliances and loads of natural light that leads to a 10â x 10â deck overlooking the outside common area. The home is heated with natural gas, has a spacious 2-car garage, walk out lower-level featuring a family room, large bedroom, and a full bath. It has so much to offer. Other advantages include its closeness to major highways, Central Dauphin High School, Hershey Med Center, downtown Hershey, Harrisburg & surrounding areas!! Make your appointment today to see this beautiful home in this very popular development!
Courtesy: Iron Valley Real Estate of Central PA, (717) 745-2929
View additional infoHOMES TO BE BUILT. This home is the Robin, built by Yingst Homes in the Townes of Oak Grove. A 2-story home that offers 2 owner's suites, a 3rd bedroom and 3.5 baths with 1,778 square feet of living space. The 1st floor is an open floor plan that features an owner's suite, a laundry room and powder room. The 2nd floor offers another owner's suite with a great walk-in closet and full bath, along with bedroom 3 and full bath. This home comes with a 2-car garage and a full basement. There are 10 floor plans to choose from, and many selections available. This is a private community offering peaceful living. Call the list agents for more details. OPEN HOUSE - Saturday - Sunday 1-4 and Wednesday 3-6 EXCEPT HOLIDAYS
Courtesy: Iron Valley Real Estate of Central PA, (717) 745-2929
View additional infoHOMES TO BE BUILT. This home is the Robin, built by Yingst Homes in the Townes of Oak Grove. A 2-story home that offers 2 owner's suites, a 3rd bedroom and 3.5 baths with 1,778 square feet of living space. The 1st floor is an open floor plan that features an owner's suite, a laundry room and powder room. The 2nd floor offers another owner's suite with a great walk-in closet and full bath, along with bedroom 3 and full bath. This home comes with a 2-car garage and a full basement. There are 10 floor plans to choose from, and many selections available. This is a private community offering peaceful living. Call the list agents for more details. OPEN HOUSE - Saturday - Sunday 1-4 and Wednesday 3-6 EXCEPT HOLIDAYS
Courtesy: Iron Valley Real Estate of Central PA, (717) 745-2929
View additional infoHOMES TO BE BUILT. This home is the Robin, built by Yingst Homes in the Townes of Oak Grove. A 2-story home that offers 2 owner's suites, a 3rd bedroom and 3.5 baths with 1,778 square feet of living space. The 1st floor is an open floor plan that features an owner's suite, a laundry room and powder room. The 2nd floor offers another owner's suite with a great walk-in closet and full bath, along with bedroom 3 and full bath. This home comes with a 2-car garage and a full basement. There are 10 floor plans to choose from, and many selections available. This is a private community offering peaceful living. Call the list agents for more details. OPEN HOUSE - Saturday - Sunday 1-4 and Wednesday 3-6 EXCEPT HOLIDAYS Open House: Saturday, 5/18 1:00-4:00PM
Courtesy: Iron Valley Real Estate of Central PA, (717) 745-2929
View additional infoA 3 bedroom, 3 bath 2-story townhome with 1,844 sq ft. that includes 2 primary suites. The first floor includes a 1st floor primary suite with full bath, family/dining room, kitchen with granite countertops, and laundry. A primary suite with walk-in closet and full bath is on the second floor, along with bedroom #3 and a full bath. A full basement, rear entry garage and patio are included. This home is to be built and completed at the end of summer 2024 and is waiting for a buyer's personal interior selections! Open House: Saturday, 5/18 1:00-4:00PM
Courtesy: NextHome Capital Realty, (717) 409-6500
View additional infoBrand New Regency Model completing soon in Wilshire Estates! Set on nearly a half acre home-site in Lower Paxton Twp with walkout lower level and backing to beautiful open open space. Home features nearly 3200 sq. ft. of living space with 9' ceilings on all 3 levels! Four spacious bedrooms all with walk-in closets, 3.5 baths with an in home office and an amazing kitchen with huge island, open to a sunroom leading to a 200 sq. ft. composite deck with steps to grade and a 3 car side entry garage. More details to come soon. Home to complete by end of May 2024! Inquire today to scoop up this amazing custom designed home loaded with upgrades in CD Schools!
Courtesy: New Home Star Pennsylvania LLC, (678) 516-4222
View additional infoAnother beautiful home from Garman Builders! The Avondale Floorplan boasts 4 bedrooms and 2.5 baths. The first floor features a 2-story foyer, study, dining room, kitchen, and breakfast area open to the family room; plus laundry room, mud room, and powder room. Moving up to the second floor is the owner's suite, complete with Luxury Owner's bath and walk-in closet. Also located upstairs are three additional bedrooms and second full bathroom.
Courtesy: Keller Williams Realty, (717) 657-4700
View additional infoWelcome to your dream ranch home just built in 2019 with modern elegance in mind. Step inside to discover an inviting open floor plan that seamlessly combines the living, dining and kitchen areas perfect for entertaining or cozy family gatherings. The heart of this home awaits in the kitchen, boasting an oversized island that can double as a breakfast bar , providing ample space for meal prep and casual dining for up to 5. Beautiful white cabinetry, granite countertops and stainless steel appliances make this a kitchen you will not want to leave. This home comes with a Owners bedroom and full bath adjacent from the living quarters A 2nd bedroom along with a flex room that can be used for an office , playroom or guest room are located in the front of the home along with the 2nd full bathroom. Need more space? Descend into the expansive basement where you will find a large area of living space along with another full bathroom. There are 2 very large storage areas downstairs that could be remodeled if desired. You will find a spacious 2 car garage that leads into mud room. Enjoy your outdoor time on the deck on the back of the home for taking in nature or enjoying your morning coffee or a cookout with friends. With this contemporary layout this ranch home epitomizes modern living at it's finest. Don't miss your opportunity to make this stunning newer home yours today.
Courtesy: Iron Valley Real Estate of Central PA, (717) 996-4600
View additional infoThis to-be-built bilevel home with 2 car attached oversize garage! The upper level will have your living room, dining area, kitchen, 3 bedrooms, and 2 full baths. The primary bedroom will feature an ensuite full bath. The lower level has your 4th bedroom, half bath, and laundry hook-ups, as well as access to the garage. Some customizations available if property is sold prior to completion of the build. Taxes are estimated. Pictures shown is of an exact house build in another location. Other plans are also available. Click on video tour for a 360 3D view of the house. How may I help you?Get property information, schedule a showing or find an agent |
|||||||||||||||||||||||||||||||||||||||||||||||||||||||||||||||||||||||||||||
Copyright © Metropolitan Regional Information Systems, Inc.



