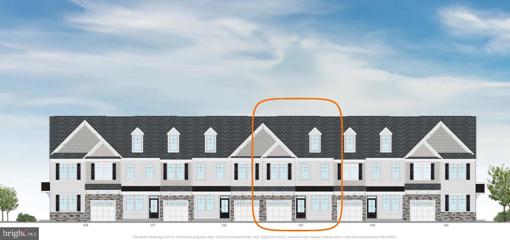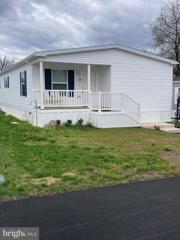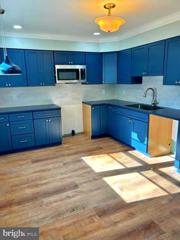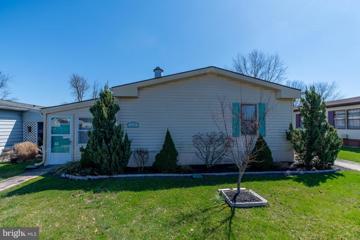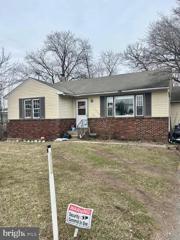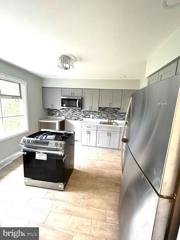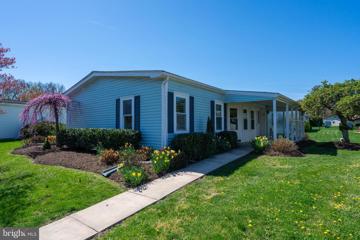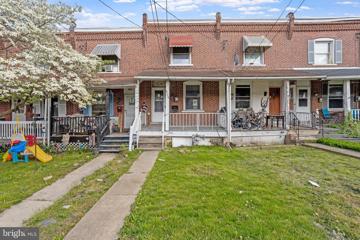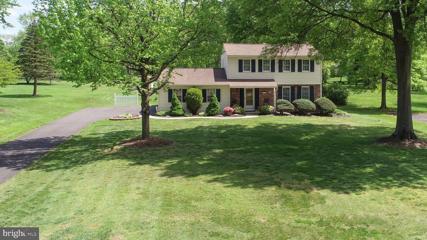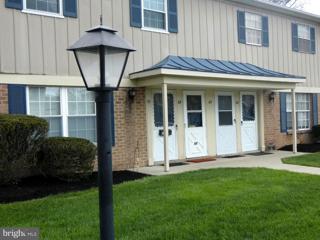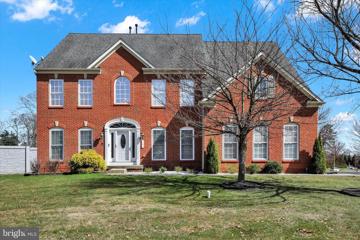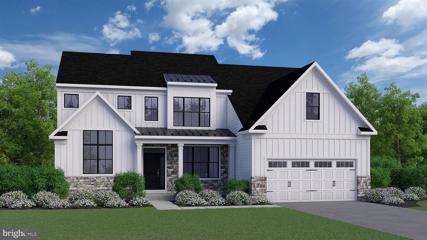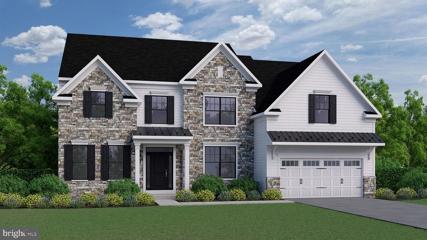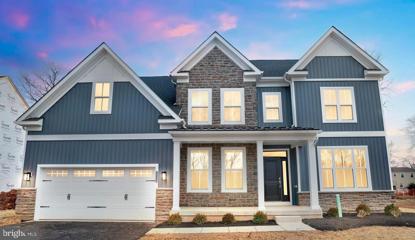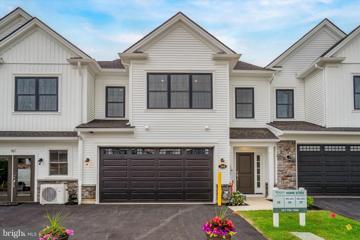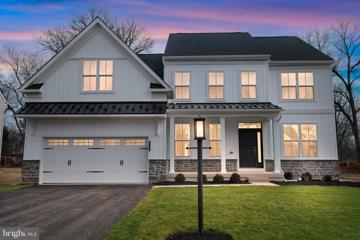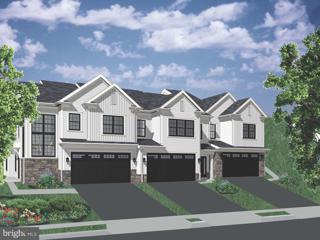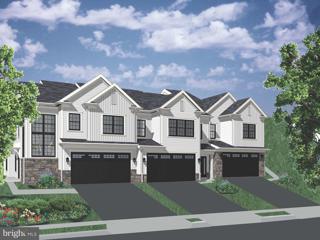 |  |
|
Montgomeryville PA Real Estate & Homes for SaleWe were unable to find listings in Montgomeryville, PA
Showing Homes Nearby Montgomeryville, PA
Courtesy: Foxlane Homes, (610) 755-1778
View additional infoQuick Delivery home ready for a fall in by Foxlane Homes! This semi-custom Cambridge Interior home features thoughtful designs hand selected by our talented team of designers for an easy move in. Enjoy a first floor with open concept living and a flex room with french doors. The spacious kitchen features upgraded quartz countertops, tile backsplash, and 42" in cabinets with soft close drawers and doors. Along the first floor is upgraded engineered hardwood and on the rear of the home a 12x12' deck with privacy fence. The second floor features a well appointed owner's suite with a vaulted ceiling, two additional bedrooms, hall bathroom, and laundry room. The basement is unfinished and equipped with a three piece plumbing rough in for a future powder or full bathroom. This beautiful home is located in Foxlane's newest community in Chalfont! Highpoint at New Britain is the only new community of luxury 3-5 bedroom townhomes & twins offering a carefree, low-maintenance lifestyle within the acclaimed Central Bucks School District. This community will feature 137 townhomes in New Britain Township, Bucks County, This neighborhood is nestled in a scenic 33-acre setting with proximity to the areaâs best dining, shopping, recreation and entertainment. The listing is for a Cambridge Interior. Call today to secure an appointment with our sales team at our offsite location. Open House: Saturday, 5/18 1:00-3:00PM
Courtesy: McKee Group Realty, LLC - North Wales, (215) 368-3663
View additional infoA wonderful, nearly new home with three bedrooms and two bathrooms, designed to be energy-efficient, is now available in the Village of Neshaminy Falls. The house is in a cul-de-sac near Neshaminy Creek, offering a serene environment where you might get to spot a deer or two during the summertime. As you enter the house, you'll notice a spacious kitchen with an island, plenty of cabinets, and counter space. The kitchen is open to both living and family rooms, providing ample space to entertain your guests during the holiday season. The house also features a mudroom that leads from the kitchen to the outside, which would be perfect for outdoor enthusiasts and gardeners. Two well-sized bedrooms are in the front of the house, separated by the guest bathroom that comes with a shower over the tub. The primary bedroom is situated just off the family room and includes an en-suite bathroom with a vanity, commode, and shower stall. Don't miss your chance to see this lovely home, schedule your appointment today!
Courtesy: RE/MAX Achievers-Collegeville, (610) 489-5900
View additional infoTotally RENOVATED!! WOW 2 Parcels being sold with this property totaling together a little over 2 acres! Totally rehab in 2023! With 3 bedrooms and 2 full baths & hardwood flooring throughout the entire home. Cook up your favorite meals in the gourmet kitchen that features upgraded cabinetry, quartz countertops and stainless-steel appliances. Attached to the kitchen is first floor laundry room and nice size living room to enjoy summer nights. The first-floor primary bedroom has a walk-in closet and full bath with upgraded tile and walk-in shower. Walk up the steps and 2 nice size bedrooms. To complete the second floor is a full hall bath with upgraded tile and walk in shower. If thatâs not enough a 2-car oversized detached garage and massive driveway. The property was knocked down in 1988 and raised 18 inches. The parcel continues into the woods. This property is in a flood zone, but recedes away from the house. This home was tastefully rehab so do not miss the opportunity to tour this property!
Courtesy: Long & Foster Real Estate, Inc., (610) 489-2100
View additional infoThis ranch style home, in the 55+ community at Neshaminy Falls, has everything you need. Walk right into this spacious unit where there is an enclosed porch which provides additional living space and lots of natural sunlight. There is a spacious and open Living Room and Dining Room. As an added bonus, there is cozy Study/Family Room off the Living Room, complete with a fireplace and built in shelving, perfect for those cold evenings. The Galley Kitchen has oak cabinets, and has new quartz countertop and flooring. There is a separate laundry room off the kitchen for convenience, with ample storage. There is a side entrance slider to the large covered trex deck with built-in seating. This outdoor space is perfect for relaxing and entertaining. The ample sized Primary Bedroom has a private bathroom. There is a second Bedroom which is also a nice size that can be also used for an office. There is an additional full sized bath in the Hallway. The yard is nicely landscaped and there is also a large storage shed. Come see what this âmove-inâ ready home has to offer! This community is conveniently located closed to great shopping and dining. Come schedule your showing today and make an offer!!! This Seller is motivated! $415,00016 W 3RD Lansdale, PA 19446
Courtesy: Long & Foster Real Estate, Inc., (215) 643-2500
View additional info100% Totally Renovated, New kitchen , 2 full tile baths 1st and 2nd floor, New Roof, New Windows, fresh paint, . Gas Heat and HotWater, New flooring. Hardwood and Tile on 1st floor, LVP on remaining floors Alley access with off street Parking . short walk to Train station and downtown Lansdale restaurants and activities. This Home is Brand New inside . A must see. $449,900615 Bethlehem Pike Colmar, PA 18915
Courtesy: RE/MAX Achievers-Collegeville, (610) 489-5900
View additional infoHave the Best of Living a Business & Home! Features include: A full kitchen, living room, 3 beds, 1 full bath and 2 separate offices/bedrooms with 2 steps down w/private entrances and a large lot behind the property totaling .72 acres in total. The home has Commercial property with 87 feet of frontage on Bethlehem Pike (Route 309) and 144 feet of frontage on Trewigtown Rd. Property includes two parcels totaling .72 acres. Great opportunity to own commercial property in high traffic area of Rt 309 with access from Trewingtown Rd or Rt 309. The Value is in the land! Home on the property is currently occupied by the owner, the buildings/structures on the property are being sold as-is condition with no repairs being made by the seller. Great location for a business looking for high exposure with possible signage (Per Township Approval) on Rt 309. Buyer is responsible for township U&O or any repairs. âDO NOT MISS THE OPPORTUNITY TO TOUR THIS PROPERTYâ
Courtesy: RE/MAX Achievers-Collegeville, (610) 489-5900
View additional infoThis property was TOTALLY Renovated in (2023), brand from Top to Bottom with no Stone Unturned! This home has 4 Bedrooms and 3 Full baths with 1540 sq. ft. and a large open floor plan for entertaining. Cook up your favorite meals in the kitchen with beautiful cabinetry. The dining room and living room have an open feel. On the same level you will find the primary bedroom with a full tiled bath and 2 nicely sized bedrooms with a full hall bath. The lower level features all full bath, 4th bedroom and laundry room. Also located on the lower level is a family room with a fireplace and sliders to the huge back yard. The drive way has new paving and new siding on the entire home front and back. Enjoy a 3 min walk to Upper Gwynedd Park, Close to Schools and shopping. Do Not Miss the Opportunity to this Property!
Courtesy: Compass RE, (267) 448-3744
View additional infoStep into luxury and comfort with this stunning 2-bedroom, 2-bathroom home nestled in the exclusive over 55 community of Neshaminy Falls. Boasting an open floor plan with cathedral ceilings, this residence welcomes you with a sense of spaciousness and elegance. As you enter, you'll be greeted by luxurious plank flooring that extends throughout, setting the stage for modern living.The heart of the home is the gourmet kitchen, adorned with granite countertops and equipped with top-of-the-line stainless steel appliances. Whip up culinary delights with ease using the double, self-cleaning oven with a flat top cook stove, while the stainless steel farm sink adds a touch of sophistication. The French door refrigerator is included for your convenience, along with a built-in under-counter stainless steel microwave, making meal preparation a breeze. Adjacent to the kitchen, you'll find a separate laundry area complete with a premium Electrolux front-loading washer and dryer, ensuring laundry day is both efficient and effortless. Retreat to the principal bedroom, generously sized to accommodate a full King-sized bed, where you'll discover a completely updated en suite primary bath. Pamper yourself in the large walk-in shower featuring sliding glass doors, while the high toilet adds a touch of accessibility and luxury. The second bedroom, located on the opposite side of the home, offers privacy and comfort for guests or family members. The accompanying second bath is equally impressive, featuring a vintage vanity and an updated tub/shower combo with a ceramic tile surround. Another high toilet adds convenience, while the spacious closet in the second bedroom provides ample storage. Conveniently situated near major routes such as 202, 309, and the PA Turnpike, commuting is a breeze. Plus, with an array of shopping options including Wegmans, Whole Foods, Trader Joe's, Aldi, and Giant, as well as a variety of restaurants like Joseph Ambler Inn, Miller's, Bacco, and The Pour House, you'll enjoy unparalleled convenience and entertainment options right at your doorstep. Experience the epitome of upscale living in this meticulously designed home, where every detail has been thoughtfully curated for your comfort and enjoyment. And to add to the allure, this community also features a sparkling community pool, offering relaxation and recreation just steps from your front door. Don't miss your chance to make this dream home yours!
Courtesy: RE/MAX Properties - Newtown, (215) 968-7400
View additional infoHandyman Special! Welcome to 609 N Cannon Avenue offering a fantastic opportunity! This home needs some TLC but has so much potential. The main level features a large living room, spacious dining room, nicely sized kitchen, laundry room & half bathroom. The second level features two generously sized bedrooms & one full bathroom. The lower level features a full basement which makes for great additional living space. Excellent opportunity to own a home in Lansdale Borough. Close proximity to schools, parks, shopping, and dining options. Home being sold in as-is condition. Buyer responsible for U & O if required. So much to offer & will not last! Call to schedule a private showing today! Open House: Sunday, 5/19 1:00-3:00PM
Courtesy: EveryHome Realtors, (215) 699-5555
View additional infoWelcome to 103 White Tail Court, a beautiful well cared for home located in the highly sought after Central Bucks School district. The owners have meticulously maintained their home and have made all the appropriate improvements and upgrades. This spacious 4 bedroom 2.5 bath home offers over 2700 square feet of wonderful living space located on a private cul de sac. The covered entry welcomes you through the glass side paneled front door and tiled entrance. The sophisticated formal living room offers crown molding and gorgeous hardwood floors providing an intimate gathering space with comfort and style. The dining room offers neutral color palate, hardwood flooring, crown molding and chair rail, where you enjoy hosting holidays or smaller family meals. The kitchen has been beautifully upgraded and remodeled featuring a custom island with a granite counter and additional storage, stainless steel appliances, Corian counter tops, and a contemporary back splash. A lovely breakfast area overlooks the expansive enclosed sun room. The sun room provides plenty of natural light, including skylights, vaulted ceiling with half round window and three walls of windows that overlook the flat backyard. Enjoy your mourning coffee, doing a puzzle or just relaxing in this wonderful versatile space! Through the kitchen you will step into the cozy family room offering a delightful gas fireplace, bow window, access to the half bath and laundry area complete with a full utility sink and upper cabinets for additional storage, and access to the two car garage. The spacious primary bedroom is complete with ceiling fan, two closets, one full size and the other a walk in closet with a full organizational system for maximizing storage. The en suite bathrooms offers a jetted tub, separate shower and linen closet. There are three additional generously sized bedrooms all with ceiling fans, ample closet space and neutral wall and carpet colors. Enjoy the outside on your large deck complete with an attached tent with a removable canopy, screen and light control curtain attachments. The manicured and well maintained lawn is surrounded by beautiful flower beds, established shrubbery and a shed that provides extra storage space. Notable upgrades: hot water heater 2021, sump pump w/backup system 2021, water softener 2021, gas fireplace 2020, new shower door primary bathroom 2023, newer roof 2016, driveway resurfaced 2023 with 2 year warranty. This prime location is less than 10 minutes from major shopping areas, food stores including Wegmans and Trader Joes, and close to many wonderful restaurants. Also within easy reach to major routes (Rte 309, Rte 202, Rte 463) and multiple train stations. Close to local hospitals and two prominent health care companies. ******Schedule your appointment today and make 103 White Tail Court your new loved home!!!******
Courtesy: Keller Williams Real Estate-Doylestown, (215) 340-5700
View additional infoWelcome to this meticulously maintained 3 bedroom, 1.5 bath home nestled in the highly desirable North Penn School District. Prepare to fall in love as you pull up and see the manicured landscape of over 1-acre of property, surrounded by blooming flowers and mature trees. As you approach, the inviting porch offers a place to unwind with a cup of coffee and enjoy the peaceful surroundings. Step inside, notice the wood floors, soothing neutral tones, and a welcoming atmosphere throughout. To the right, you'll find the spacious living room/dining room combination featuring plush carpeting, a large picture window, and ample space for celebrations. The heart of the home, the kitchen, boasts stainless steel appliances, 42-inch cabinets, a convenient pull-out pantry, and generous granite countertops with tasteful tile backsplash detailing. Adjacent to the kitchen is the cozy great room, perfect for relaxing with a good book or enjoying game-day fun. Prepare to be embraces by the sun-filled three-season room, seamlessly integrating indoor and outdoor living, overlooking your park-like backyard. This expansive yard has been a gathering spot for community fun, from baseball games to gatherings with friends and family. Let your imagination run wild as you envision creating your own oasis in this inviting space. Upstairs, three bedrooms invite you to relax; they share a full bathroom with granite countertops. The owner's bedroom features direct access to the bathroom, along with a private dressing/vanity area complete with granite countertops and additional cabinetry. After 31 years of cherished memories, the sellers are ready to pass this home to its next fortunate owner. Conveniently located within walking distance to Fricks Trail, as well as shopping, dining, schools, and transportation options, this home offers both tranquility and accessibility. Don't miss the opportunity to make it yours and start creating your own cherished memories today.
Courtesy: Coldwell Banker Hearthside, (215) 855-5600
View additional infoStart your summer off cool in this poolside 1 bedroom 1 bath Gwynedd Club condo! This condo is a straight walk through on the lower level with no steps! It features a large living room, eat in kitchen with full size washer and dryer, large bedroom with one large double closet and another floor to ceiling, wall to wall extra large mirrored closet for all your storage needs! The back patio offers sunshine, relaxation and is steps away from the pool and picnic areas. The high quality patio utility closet door is built to protect the heavy duty heater/ac system and large water heater from cold temperatures. Enjoy carefree living with a condo fee that covers exterior maintenance, landscaping, snow removal, water, sewer, trash, picnic areas, tennis/basketball courts and the pool! It is close to all major transportation and major highways including Routes 63, 363, 309, 202 and more. This property has been Cross Keys Certified for a seamless and timely closing!
Courtesy: RE/MAX Centre Realtors, (215) 343-8200
View additional infoWelcome to the desired Mallard Pond Community in North Penn School District where luxury living meets natural beauty! This rare exquisite Charlotte model, 4 bedrooms, 2.5 bath home with a two-car garage. This home has been meticulously updated with all the amenities and luxuries and boasts a multitude of features that are sure to impress. From the moment you step inside, you will be greeted by a magnificent foyer, creating an open and airy atmosphere that is perfect for both relaxation and entertaining home. No expense has been spared in the interior of this home, as it has been remodeled to offer a modern and stylish living space. The attention to detail is evident, from the sleek vinyl hardwood floors, to the designer light fixtures and added wood work. The spacious living areas provide ample room for both everyday living and hosting guests, with an effortless flow from room to room. With the rise of remote work, having a dedicated space for your home office has become essential. This property offers the perfect opportunity to create your own productive and inspiring work environment, or create the perfect play room for the kids in the newly finished basement. Enter into your very own gourmet kitchen that offers stylists granite counters, island, ceramic backsplash, commercial range & stainless appliances that open up into a beautiful family room with vaulted ceilings, sundrenched with all the new windows and skylights. On chilly nights you will stay cozy with the wood burning fireplace, brick & wood surround and built in mantel. Heading upstairs---Foyer, stairway and hallway provides an all-maintenance free flooring! Primary bedroom has an updated bath with custom shower, walk in closet and 2 other smaller closets. Rounding off the upstairs are three (3) spacious bedrooms and a well-appointed full hall bath. Exit the back of this beautiful home to your very own 16âx32â, 8â deep pool and enjoy your family & friendsâ barbecues and outdoor sun & fun, simply perfect. This home expansive and private backyard offers endless possibilities for outdoor activities, from gardening to playing catch with the kids. Nestled in the desirable Mallard Pond community, you will enjoy the convenience of being near Windlestrae Park, perfect for enjoying nature walks, picnics, and outdoor recreation. Additionally, this prime location offers easy access to a plethora of shopping options, ensuring that all of your retail needs are met. Schedule a showing today and experience the epitome of luxury living in Mallard Pond. UPGRADES INCLUDE BUT NOT LIMITED TO: Roof Windows Levolor Cordless Natural Shades Pool Stainless Steel Commercial Range Stainless Steel Dishwasher Stainless Steel Refrigerator LG Washer/Dryer Master Bath âTotal Renovatedâ Rheem Hot Water Heater Garage Doors Gutter Guard
Courtesy: Homestarr Realty, 2153555565
View additional infoBeautiful, expanded Brick front Rancher located in Highly desirable Deer Run section of Hatfield offers 4 bedrooms and 2 full baths. Spacious living room with crown molding. Kitchen offers loads of cabinet storage and counter space, Glass title backsplash, Double Stainless-Steel sink, separate eating area and tile flooring. The expanded Great Room has floor to ceiling windows for loads of natural sunlight and sliding glass doors leading to rear yard. Main bedroom has his/her closet storage, crown molding and 3-piece Ensuite bathroom. This bathroom offers a stall shower with tile surround and vanity with under sink storage. 3 spacious bedrooms with ample closet storage plus 3-piece center hall bath. This bathroom has tub/shower combo with tile surround, vanity with under sink storage, linen closet storage and tile flooring. Open floor plan design, 6 panel doors throughout, 1 car garage with inside access plus additional storage area, Central Air, hardwood flooring, brick walkway, front covered brick patio and separate laundry room. Beautiful home! Tour it soon. $425,0001308 Clymer Road Hatfield, PA 19440Open House: Saturday, 5/18 11:00-1:00PM
Courtesy: EXP Realty, LLC, (888) 397-7352
View additional infoWelcome to your charming home in the heart of Hatfield Township in the North Penn School District! This adorable 3-bedroom, 2-full bath brick Cape Cod sits majestically on a sprawling .87-acre lot, offering space and serenity. This home features 2 bedrooms and a full bath on the 1st floor and the 3rd bedroom and full bath on the 2nd floor. A brick wood-burning fireplace is the focal point of the living room. The kitchen, with its classic country wood cabinets, features double ovens, a dishwasher, a refrigerator and a built-in microwave. The large Family Room/Sunroom is a beautiful retreat overlooking the backyard. Outside, the expansive yard offers endless possibilities for outdoor enjoyment. Whether you're hosting summer barbecues, gardening, or simply enjoying the tranquility of nature, this is the perfect backdrop for creating lasting memories. This home had tons of storage with an oversized 2-car garage, stairway to the huge attic space and 2 sheds. NEW ROOF MARCH 2024. New water heater 2020. Conveniently located minutes to PA-Turnpike, Rt 309, and the Colmar Train, this home offers easy access to shopping, dining, parks, and major commuter routes, making it ideal for today's busy lifestyle. Don't miss your opportunity to own this charming Cape Cod. So much potential to make it your own! Schedule your showing today and experience the magic for yourself! Open House: Sunday, 5/19 12:00-3:00PM
Courtesy: BHHS Fox & Roach-Blue Bell, (215) 542-2200
View additional infoStunning home located in the highly coveted Montgomery Crossing Community! This stately 4 bedroom, 3.5 bath brick front home is nestled on one of the largest lots in the community with spectacular views of nature. This home offers a sprawling 3791 sq feet of living space on a generous .66 acre lot. As you enter, you will be greeted by a soaring two story foyer adorned with vaulted ceilings and millwork galore. The foyer is flanked by a private office with double doors on the right and a stacked living room and dining room on the left with more millwork. Chef's will fall in love with the kitchen offering custom 42" cherry cabinets, large center island, gas cooking and ample counter space. A desirable open concept is found in the kitchen which adjoins the breakfast area and family room. The family room is light and airy with new duel skylights, recessed lighting, wall of windows and stone wood burning fireplace. Enjoy the spacious tree lined backyard and relax on the oversized deck and a retractable awning while enjoying the hot tub as well as the fire pit patio on cool autumn nights, perfect for entertaining family and friends. A powder room, laundry and oversized 2 car garage complete the first floor. Head upstairs after a long day to your spacious primary bedroom suite with cathedral ceilings, walk-in closet, and ceiling fan. The fabulous bath offers an oversized jetted tub, walk-in shower, double sink vanity , vaulted ceilings and new skylights to let the sunshine in! You won't want to leave this personal retreat! Three additional generously sized bedrooms and a full bath make the upper level comfortable and convenient. And that's not all, enjoy the enormous finished basement, complete with custom wet bar, gym, media room with projection video, surround sound and stadium seating and a FULL bath! Roof (2010) , HVAC (2017) and hot water tank.(2018). Outside shed has a new roof and electric.(2023) Location, location...minutes from shopping, restaurants, fitness centers, community parks, trains, and major highways. Don't miss your opportunity to own this truly amazing home. Push the movie camera icon on the top of the page to see a video. $1,079,000135 Robertson Road North Wales, PA 19454
Courtesy: Coldwell Banker Hearthside Realtors, (215) 379-2002
View additional infoNV Homes Specialty!! Spacious Brick Front Colonial in Beautiful Neighborhood. Cul-De-Sac Location. There are four (4) full bathrooms and four (4) bedrooms. There are two (2) bedrooms with full baths attached. Open Floor Plan. Kitchen with high end appliances with convenient island and an adjoining Sun-Drenched Morning Room. Hardwood floors throughout the house. Builder specialty staircase. Upper-level features master bedroom w/ Luxurious Master Bath, Princess suite with separate bathroom (2nd bedroom). 3rd and 4th bedrooms have a common bathroom. Basement is finished with a full bathroom and plenty of storage. Newer composite deck (2018) added to this beautiful house. 1 year HOME WARRANTY Included. HIGHLY MOTIVATED SELLERS!! BRING YOUR OFFER!! GET THIS BEUTIFUL HOME AS YOURS ! Open House: Sunday, 5/19 1:00-3:00PM
Courtesy: Coldwell Banker Realty, (610) 828-9558
View additional infoCute as a button, neat as a pin. Bring all your stuff & move right in! Lovingly cared for & tastefully decorated 3 Bedroom Townhouse. Elegant Living Rm w/Crown Molding & Chair Rail, Vinyl Plank Flooring. Kitchen has been tastefully appointed with cream cabinets (10 Upper Cabinets). The stove is only 1 year old. The Kitchen Refrigerator is 3 years old & it stays. There's high hat lighting & vinyl plank flooring & it's open to the family room with Berber carpet, a lighted ceiling fan & a Pella sliding glass door with blinds inside! Through that slider is a lovely Trex deck overlooking the fenced yard with a shed. The 1st floor is home to a neatly tucked in Powder Room. Upstairs, there's a Large primary suite with both a walk in & a reach in closet & access to an updated bath w/ access from both the primary suite & the hall. Recently updated, it's got a large solid surface vanity with 8 drawers & undermount sinks. 2 Generous sized bedrooms round out the 2nd floor. In the basement you'll find the mechanicals, (the Bradford White water heater is just 5 years old!) The Maytag washer & dryer stay as does the shelving! The Roof was replaced in 2017. The windows are Pella & are 3 years old! Don't miss this one!
Courtesy: WB Homes Realty Associates Inc., (215) 800-3075
View additional infoLaurel Crossing, W.B. Homeâs highly anticipated community of estate homes in Chalfont, PA, from the mid $900s is NOW selling! Located in the premium Central Bucks School District with easy access to an array of shopping, dining and recreation, Laurel Crossing is conveniently located along County Line Road in Warrington Township. Residents of the community will enjoy the tranquility of living in a serene neighborhood while remaining close to major urban areas, with quick accessibility to Routes 309, 202, and 611. First floor living at its finest; welcome home to the Anderson floorplan at Laurel Crossing! Walking through the covered front porch, youâll immediately be greeted by the impressive 9â ceilings that run throughout the home. Upon entry, a large foyer will lead you into a spacious flex roomâwhich is perfect for a private study. Also off the foyer is the coveted first-floor ownerâs bedroom that is complete with a tray ceiling, dual walk-in closets, and a spa-like ensuite bath with private water closet, dual sink vanity, and spacious shower with solid-surface bench seat. Towards the rear of the home, youâll find the massive volume ceiling, open-concept great room with included fireplace, that then seamlessly connects to the breakfast area and masterful kitchen. The kitchen features a large central island, generously sized walk-in pantry, and ample cabinetry. Also located on this level is a convenient 1st floor laundry room, access to the two-car garage, and private powder room. Choose to expand the first floor with a 4â extension in the great room or add a covered deck for outdoor entertainment year-round! Going upstairs, youâll find three additional bedrooms with walk-in closets and a full bath. If you donât need the fourth bedroom, opt for a loft instead and bring even more flex space to your home! For additional square footage, you could also choose to finish the oversized basement which features roomy 9â foundation walls. The Anderson floorplan offers both luxury and convenience, with plenty of options that fit your lifestyle needs. The homes at Laurel Crossing are not built...there is time for you to personalize your home from our extensive on-site design studio
Courtesy: WB Homes Realty Associates Inc., (215) 800-3075
View additional infoLaurel Crossing, W.B. Homeâs highly anticipated community of estate homes in Chalfont, PA, from the mid $900s is NOW selling! Located in the premium Central Bucks School District with easy access to an array of shopping, dining and recreation, Laurel Crossing is conveniently located along County Line Road in Warrington Township. Residents of the community will enjoy the tranquility of living in a serene neighborhood while remaining close to major urban areas, with quick accessibility to Routes 309, 202, and 611. Welcome home to one of our largest floorplans offered at Laurel Crossing, The Oakville! Coming through the covered front porch, youâll immediately be taken away by the two-story foyer and curved staircase that welcomes you into your impressive abode. Neighboring the foyer, the living room on one side is the perfect place to unwind with a good book while the formal dining room offers a place to gather with loved ones on the other. Nearby, you will find a convenient powder room and spacious flex roomâperfect for an available first-floor guest suite or private study! Walking towards the rear of the home is a massive two-story great room with fireplace and windows on either side for ample natural lighting. Connected to the great room, the breakfast area provides an option for informal dining while the gourmet kitchen is sure to impress any self-proclaimed chef. Adjacent to the kitchen is a walk-in pantry, walk-in closet, and laundry room. Going upstairs to your bedroom level, youâll find double doors that lead you to your luxurious ownerâs suite complete with private retreat, two walk-in closets, and en-suite bath with dual vanities, private water closet, and oversized shower with solid-surface bench seat! Also included on this level are three additional bedrooms, one with an en-suite bath, and an additional full bath in the hallway. Choose to add a fifth bedroom to your home, finish the basement, or add a 4â extension in the great room to truly tailor your new home to meet your needs. The Oakville is an open-concept dream for those looking for a modern design that will never go out of style. The attached photos and video are of an Oakville Model Home . The homes at Laurel Crossing are not built...there is time for you to personalize your home from our extensive on-site design studio
Courtesy: WB Homes Realty Associates Inc., (215) 800-3075
View additional infoLaurel Crossing, W.B. Homeâs highly anticipated community of estate homes in Chalfont, PA, from the mid $900s is NOW selling! Located in the premium Central Bucks School District with easy access to an array of shopping, dining and recreation, Laurel Crossing is conveniently located along County Line Road in Warrington Township. Residents of the community will enjoy the tranquility of living in a serene neighborhood while remaining close to major urban areas, with quick accessibility to Routes 309, 202, and 611. Walk into luxury with our highly sought-after Sutton floorplan. Entering the home from the covered front porch, youâll find a large foyer that connects to the formal dining room and private study. 9â ceilings guide you from the foyer to the impressive two-story great room with included fireplace. This seamlessly connects to the equally impressive kitchen and breakfast area. This kitchen includes plentiful cabinetry, large central island, walk-in pantry, and designer stainless steel appliances. Also found on this level, is a convenient flex room, perfect for a private office or can even be converted into a first-floor guest suite! Adjacent to the garage is the mudroom. Going up the stairs to your bedroom level, youâll find double doors that lead you into the massive ownerâs suite, complete with tray ceiling, two walk-in closets, and en-suite bath with dual sink vanity, private water closet, and spacious shower with solid-surface bench seat! Accompanying this ownerâs suite are three additional bedrooms, one with an en-suite bath, and an additional full bath with a double sink vanity in the hallway. Fall in love with the many options the Sutton floorplan offers, like finishing the basement or adding a fifth bedroom, to truly personalize your home to fit your needs. The Sutton features a fresh modern design with timeless elegance that will never go out of style. The attached photos are of a Sutton floor plan at Bexley. The homes at Laurel Crossing are not built...there is time for you to personalize your home from our extensive on-site design studio $763,535504 McNaney Farm Chalfont, PA 18914
Courtesy: KW Empower, vicki@kwempower.com
View additional infoWELCOME TO BARCLAY HILL. DeLuca Homes newest 55+ Community. This is your opportunity to get special pre construction pricing on awesome new construction town homes. PLEASE NOTE - floor plans and renders can be provided for all models of homes. Photos seen in the images here are demonstrating fit and finish of previous DeLuca Homes jobs but are of no representation of what will be built. We welcome all site tours to discuss project. Model home will be completed end of June. Main Bedroom options on first floor and second floor. Welcome to the epitome of luxury living in the heart of Warrington! This exceptional 3 bedroom, 2.5 bathroom home combines timeless architecture with modern amenities for a truly extraordinary living experience. Situated in an nice community, you'll enjoy attractive professionally maintained landscaping throughout, with lawn maintenance and snow removal taken care of for you. Underground utilities including telephone, internet, and electric lines ensure uninterrupted connectivity, while sidewalks and street lighting enhance the neighborhood's charm and safety. The new homes will all have public water and sewer, along with natural gas. As you step inside this meticulously crafted home, you'll be greeted by 9' ceilings on both the first and second floors, complemented by 3" Shaw® hardwood flooring in key areas such as the foyer, kitchen, family room, and dining room. The spacious family room features a cozy gas fireplace, perfect for relaxing evenings with loved ones. The kitchen is a chef's delight, featuring Century Kitchens® cabinetry with soft-close doors and drawers, granite countertops with an eased edge, a stainless steel undermount sink, and a Whirlpool® appliance package that includes a gas cooktop, microwave/oven combo, canopy range hood, and dishwasher. Recessed lighting adds a touch of elegance to this functional space. The bedrooms and upper level showcase Shaw® wall-to-wall carpeting, while the bathrooms boast cultured marble countertops, DalTile ceramic tile floors and walls, Century Kitchens vanities with soft-close doors and drawers, and Delta® faucets and fixtures. The primary bathroom is a spa-like retreat with a separate tile shower featuring a glass door, a granite countertop with an undermount oval sink, and luxurious finishes throughout. Additional features include a laundry room with a utility sink, closets with vinyl-coated wire shelving, structured wiring for smart TV and data connectivity, and a garage door opener for added convenience. Located in the vibrant community of Warrington, this home offers a great area to live, central to many shops and roads, making commuting a breeze. Don't miss this opportunity to own a home that seamlessly blends stylish design with functional living. Schedule your showing today and experience the pinnacle of luxury living in Warrington.
Courtesy: WB Homes Realty Associates Inc., (215) 800-3075
View additional infoLaurel Crossing, W.B. Homeâs highly anticipated community of estate homes in Chalfont, PA, from the mid $900s is NOW selling! Located in the premium Central Bucks School District with easy access to an array of shopping, dining and recreation, Laurel Crossing is conveniently located along County Line Road in Warrington Township. Residents of the community will enjoy the tranquility of living in a serene neighborhood while remaining close to major urban areas, with quick accessibility to Routes 309, 202, and 611. Youâll feel right at home in our popular Meadowood Floorplan at Laurel Crossing! Walking into the home from the covered front porch, you are met by airy 9â ceilings that run throughout the home. From the foyer, the nearby flex room offers a perfect space for a private study or an available guest suite, and a formal dining room. Going towards the rear of the home is a spacious great room with a fireplace and large triple window that floods the expansive room with plenty of sun. Connected to the great room, is the breakfast area and impressive kitchen with a large island and walk-in pantry. Adjacent to the garage, is a conveniently located mudroom with plenty of storage and laundry room. Choose to expand your first floor with a 4â extension in the great room or add a covered porch off the breakfast area for outdoor entertaining year-round! Walking up the stairs, youâll find your ownerâs retreat, complete with a tray ceiling, double walk-in closets and spa-like ensuite bath with a linen closet, double vanities, private water closet, and seated shower bench. Leading out of your ownerâs bedroom is a spacious loft for added living space, and 3 additional bedrooms that share a full bath located in the adjoining hallway. Choose to finish off the basement for added square footage. With so many options to choose from, the highly impressive Meadowood floorplan offers both luxury, convenience, and personalization. The attached photos are of a Meadowood floorplan at our Bexley community. The homes at Laurel Crossing are not built...there is time for you to personalize your home from our extensive on-site design studio
Courtesy: DeLuca Homes LP, (215) 860-6500
View additional infoMODEL GRAND OPENING WEEK 5/28/2024. The luxurious Brentwood townhome has it all! The light-filled family room and breakfast room surround the spacious kitchen to create the ideal living space. There are so many thoughtful features, from the fireplace in the family room to the built-in pantry cabinets in the breakfast room to the 5-seat island in the kitchen. Adjacent to the two-story foyer is the formal dining room â just the spot for holidays or Sunday dinners! Upstairs, the airy loft space is ideal for entertaining or just hanging out. The second-floor primary suite is an oasis, with a sitting area, two (!) walk-in closets, and a walk-in shower with a seat. There are two additional bedrooms, one with a walk-in closet, the other with its own sitting area. The Brentwood is the ultimate in townhome luxury. The Brentwood is shown with no basement. Daylight basements are available. See your Barclay Hill Sales Representative for more information. Agent is paid on the base price of the home only. A prospective homebuyer must be accompanied by a licenced Real Estate agent in order to obtain a commission on the initial visit and register said prospect. $719,9001 McNaney Farm Chalfont, PA 18914
Courtesy: DeLuca Homes LP, (215) 860-6500
View additional infoDECORATED MODEL GRAND OPENING 5/28/2024. The Banbury townhome is made for entertaining! Friends and family will feel perfectly comfortable in the light-filled living area, whether relaxing in the family room, feasting in the dining area, or gathering around the 4-seat kitchen island. The peaceful primary suite, located just off the family room, has an enormous walk-in closet and a large walk-in shower with a seat. The laundry room is conveniently located in the back hall just off the kitchen. Upstairs, there are two spacious bedrooms (one with a walk-in closet!), a full hall bath, and a cozy loft. This charming home has a fireplace in the family room, tons of storage space, and abundant windows throughout. The Banbury has everything you are looking for! Daylight basements are available. See your Barclay Hill Sales Representative for more information. Agent is paid on the base price of the home only. A prospective homebuyer must be accompanied by a licensed Real Estate agent in order to obtain a commission on the initial visit and register buyer. How may I help you?Get property information, schedule a showing or find an agent |
|||||||||||||||||||||||||||||||||||||||||||||||||||||||||||||||||||||||||||||
Copyright © Metropolitan Regional Information Systems, Inc.


