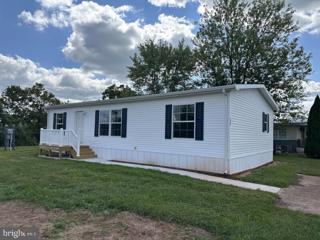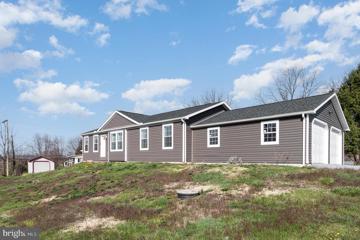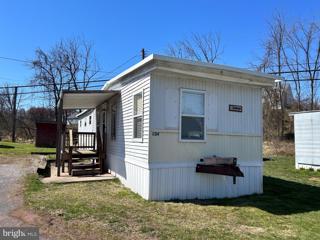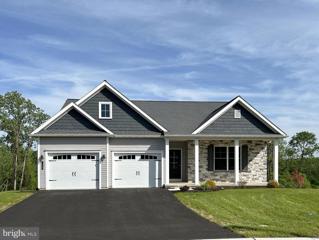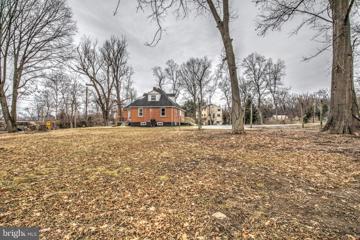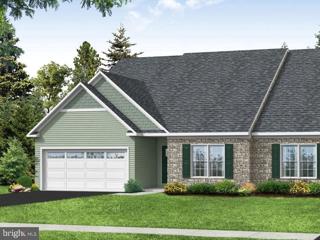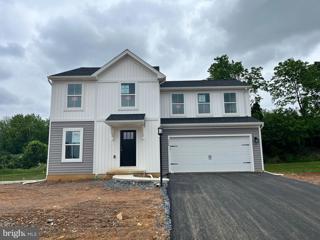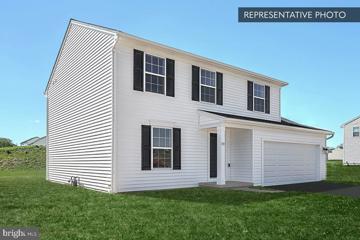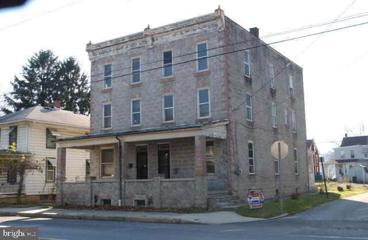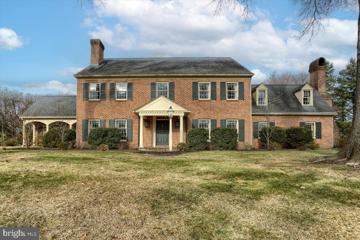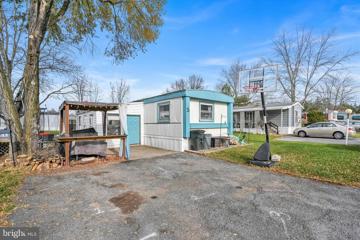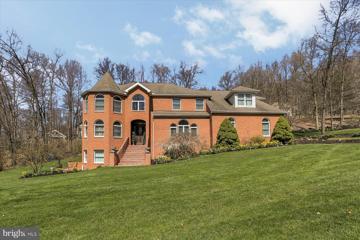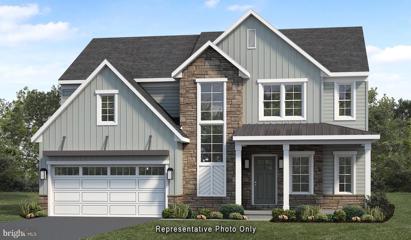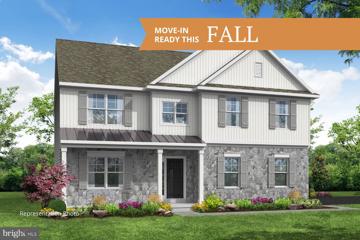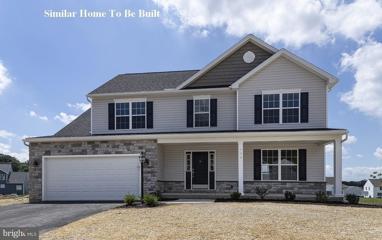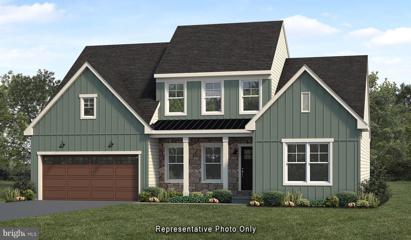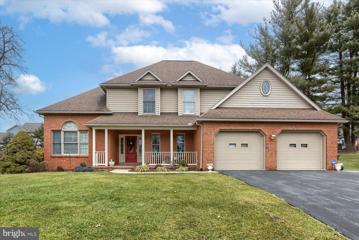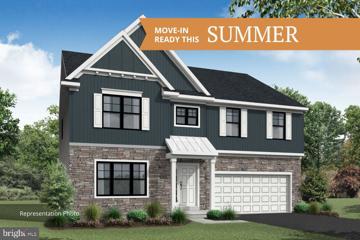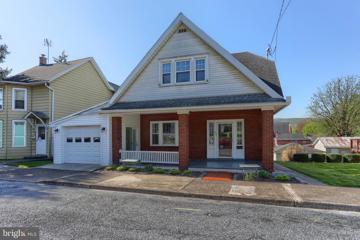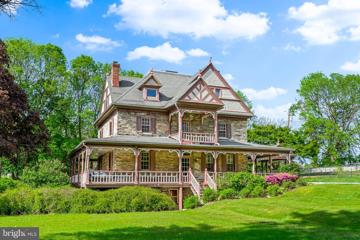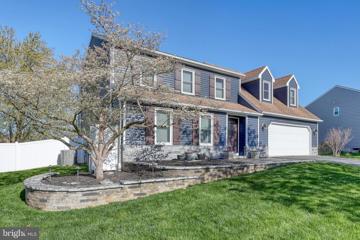 |  |
|
Royalton PA Real Estate & Homes for Sale
The median home value in Royalton, PA is $189,000.
This is
higher than
the county median home value of $174,000.
The national median home value is $308,980.
The average price of homes sold in Royalton, PA is $189,000.
Approximately 66% of Royalton homes are owned,
compared to 25% rented, while
8% are vacant.
Royalton real estate listings include condos, townhomes, and single family homes for sale.
Commercial properties are also available.
If you like to see a property, contact Royalton real estate agent to arrange a tour
today! We were unable to find listings in Royalton, PA
Showing Homes Nearby Royalton, PA
Courtesy: Berkshire Hathaway HomeServices Homesale Realty, (800) 383-3535
View additional infoInvestor Special! This semi-detached home is the perfect investment opportunity for you to expand your portfolio. With new luxury vinyl plank and carpet throughout, fresh paint and much more, this property has been well maintained for it's new owner. You won't want to miss this! Call today for a private showing!
Courtesy: Berkshire Hathaway HomeServices Homesale Realty, (800) 383-3535
View additional infoWelcome home to this move in ready 3 bedroom / 1.5 bath home in Middletown Borough. Recently updated in late 2023 with new flooring throughout, this is a clean slate just waiting for you to make it your own! This home features a main floor bedroom with attached 1/2 bath, ideal for an owners suite or additional living space. The living room, dining room, and kitchen flow together making great use of the space in this home. The second level features two bedrooms (one with a balcony!) and a full bathroom with laundry room. No need to walk downstairs to the basement to do your laundry! This home is conveniently located near Harrisburg International Airport, Penn State Harrisburg, and provides easy access to Route 283. Schedule your showing today! $144,90032 Rose Avenue Middletown, PA 17057
Courtesy: ABC Home Realty, LLC, 610-898-3601
View additional infoThis brand new 3 bed, 2 bath home is a buyerâs delight. The many upgrades include: floor to ceiling cabinetry, stainless steel appliances, double stainless steel sink, tile backsplash and recessed lighting. The open floor plans offers 8â² flat ceilings and a spacious living room. The main suite has a large walk-in closet, double 36â³ vanity and an oversized corner shower. The home sits on large flat lot that backs up to a tree lined berm for additional privacy. Call today for an appointment!
Courtesy: Howard Hanna Company-Camp Hill, (717) 920-9600
View additional infoReady to fall in love with this charming 3 bedroom, 2 bathroom ranch-style home in Middletown? Built in 2020, this almost-new construction offers a spacious and private yard for all your outdoor activities. There is a secret laundry room. The well-water system and oversized 2-car garage provide both convenience and sustainability, while the ultra-modern design will make you the envy of the neighborhood. Stay cozy and comfortable with the electric heat pump, perfect for those chilly nights. This high-end home boasts a spacious layout, perfect for entertaining or just relaxing with your loved ones. Don't miss your chance to make this beautiful house your new sanctuary!
Courtesy: Iron Valley Real Estate of Lancaster, (717) 740-2221
View additional infoThis is a 1971 Challenger in a nice 55+ community in Five Oaks MHP. This property has two bedrooms and two bathrooms it has been nicely maintained. The property will come with stove and refrigerator. There is washer and dryer hook ups as well. The current lot rent is $450 a month and includes trash. The park does allow pets with breed restrictions. All applicants must be park approved and adhere to all the pet and park guidelines. Looking for a cash buyer for this property no financing.
Courtesy: Unruh Realty, Inc., (717) 733-2600
View additional infoBeautiful Heron model! This 2 BD rancher has the best of one-floor living. The cathedral ceiling in the main living area makes this home pop. The cheery sunroom can be your happy place. Upgraded cabinets, a 5â² island with a wastebasket and pots and pans drawers, granite counters and SS appliances make the kitchen shine! The owners suite has a bedroom with tray ceiling, walk-in closet and full bath. A 2nd BD and full BA are also on the main floor. A flex room gives you space for an office, den, library â¦. or whatever you can imagine. A walk-out basement makes the lower level easily accessible. The lower level has the plumbing rough-ins for a future full-bath. A unique feature in this basement is the overhead door with an opener below the sunroom which is a perfect area for storing lawn and garden equipment. The front porch, composite deck and oversized patio make great outdoor living areas. This home is situated on a cul-de-sac homesite. The home is new construction and has not been assessed so all taxes are estimated.
Courtesy: Ghimire Homes, (443) 858-1491
View additional infoThis stunning house in Middletown Boro's Woodland Hills Community is back on the market with a price reduction, offering a chance to tour a beautiful home conveniently located with quick access to major routes, the airport, bus stop, and commuter rail station. With 4 bedrooms and 2.5 baths, this home provides a versatile living space with various options. The 9' first-floor walls create an open and spacious atmosphere, especially in the great room area, ideal for entertaining loved ones. Additionally, the sunroom is a beautiful space filled with natural light, enhancing the home's inviting atmosphere. The first floor also includes a flex room, providing a quiet zone for work or relaxation, and the laundry room and powder room are conveniently located on the same level as well. Moving to the second floor, the owner's suite is a standout feature, harboring a large walk-in closet and a private bath that includes a linen closet and double bowl vanity. Three additional bedrooms and a family bath complete the second floor. Included features of this home are a two-car garage, a full lower level, and a natural gas furnace. Additionally, the home comes with a kitchen island, granite countertops.
Courtesy: Keller Williams Elite, (717) 553-2500
View additional infoBuyer's financing fell through :( Welcome home to an absolutely charming and all-new EVERYTHING Cape Cod-style remodel in the Middletown area - minutes from the PA Turnpike, right along the Susquehanna River, and all on a HUGE, usable corner lot (2.7 acres!). This 3 bed/2 full bath single-family home has a ton of preserved charm paired with all new paint, flooring, & fixtures throughout; giving the home all new life. Countless other upgrades such as a new architectural shingle roof, new windows, new efficient HVAC, a brand new septic system, and even fresh landscaping mean you can enjoy this home completely maintenance free! Enjoy the charming brick exterior and lovely front porch entryway, complete with a stunning front door with arched viewing window. Upon entering, youâll note the brand new luxury vinyl plank flooring that continues throughout the first level and makes the space feel seamless. The bright living space is full of character with a completely re-done, designer painted fireplace, restored paned french doors, and a stunning bay window area that perfectly frames the dining space. The brand new kitchen has been newly outfitted with high-end upgrades you will love including stainless steel appliances, attractive quartz countertops, colored tile backsplash, and plenty of counterspace including an island. The first floor primary suite leaves nothing to be desired with a spacious yet cozy bedroom space and an ensuite bath with lovely walk-in tiled shower and double vanity. A second full bathroom on the first floor is a bonus and features another double vanity and tiled tub/shower combination - perfect for family or guests. The laundry area rounding out the first floor maximizes convenience. Continuing upstairs, the second level boasts two additional, LARGE bedrooms with brand-new cozy carpeting and tons of charm with unique ceiling angles and ample closet space. The unfinished basement is clean and allows for plenty of storage. Concrete pad with prior framing from a once-started garage exists for your next project (garage or pole barn). Charming with all the modern conveniences, zero maintenance, and easy to tour - contact us today!
Courtesy: Unruh Realty, Inc., (717) 733-2600
View additional infoTo Be Built! Scheduled to be completed at the end of August, this popular Finch model, a semi-detached home with two bedrooms on the main level and two bedrooms upstairs, offers many options to utilize this living space. Everyone loves the openness of the first floor layout, spacious foyer, open stairway and ten foot ceiling in the living room. Entertaining will be a delight in this home. The first floor owner's suite features a walk in closet and a private bath with a linen closet and double bowl vanity. The laundry room and bedroom 4/study are also on the main floor. Two bedrooms, a family bath and loft area offer a second floor getaway for family or guests. The two car garage, full lower level and natural gas furnace are among the many included features. While loaded with included features, this home also has a daylight lower-level, a composite deck, optional kitchen island and granite countertops. The wooded area behind this perimeter homesite offers privacy that you'll enjoy for years to come. - All taxes are estimated as this is new construction and has not been assessed. - Interior photos are from a similar home and may show options not included in this home.
Courtesy: Coldwell Banker Realty, (717) 534-2442
View additional infoGrand! This stick built log home built with lumber trucked in from Montana and pine wood throughout is one of a kind. Sitting on one of the highest points of Londonderry Township, the views are spectacular and take your breath away. Built in 2004 with inspiration from the western states Wyoming and Montana, you will certainly feel like you are out west in this open and comfortable home; yet nestled in on the back roads between Hummelstown and Middletown in a small spacious quiet country development Hillside Farms. It sits on a 1.3 acre lot that gives you those gorgeous views. The lot also has some wooded areas adding privacy from adjoining properties and a space for children to explore. You will find 4,964 sq ft of living space including the finished walk out basement. With two spacious bedrooms on the second floor, primary suite on the main floor, and a second bedroom suite in the walkout basement, there will be plenty of room for all. The bedroom above the garage is a large room and could be made into an in-law quarters. The second bedroom upstairs has a storage space in the dormer area that could be made into a childrenâs play area or book nook. Enjoy your primary suite on the main floor with surround sound stereo system, jetted tub, walk in tile shower and chestnut bathroom cabinets. A second bedroom suite in the walkout basement with itâs rustic décor will make you feel like you are on the ranch. Plenty of closet space in all the bedrooms with 3 of them having walk in closets. A full bath on each floor plus a half bath on main floor for guests. Copper sink and granite countertop in half bath. The cozy loft is private and is a great space to relax in addition to the Great room with A frame ceiling, log beams, pine floors and stone fireplace with propane insert. The open concept of the Kitchen, Dining and Great room of this home is indeed a nice feature, especially with those views! Natural Cherry kitchen cabinets, granite countertops, stone backsplash, black granite sink, live edge wood bar, and natural stone floors add much character to this space. Even more character awaits in the Great room with log staircase, hand painted mural of cowboy and Indian in the Grand Tetons, pine floors and windows throughout. Surround sound stereo system on main floor rooms including primary bedroom, Kitchen and Great room. Entertaining at its best can be had in the lower level with its Wild West Saloon décor, rustic wood, live edge wood bar, surround sound stereo system and propane stove. Adults and children will love this space! Other features are Brazilian hardwood deck that will last a lifetime, a fenced in brick dog kennel that could be turned into an outside kitchen, flagstone porch and walkway, new AC unit, new endless hot water on demand system, new UV light for water supply, new whole house water filter, newly serviced automatic generator, newly painted 2 car garage and epoxied floor. The home was also featured in the Jan/Feb 2008 issue of AT HOME Magazine. Spectacular home, quiet development for family walks, minutes to 283 and Hershey. This home is just waiting for a family to enjoy!
Courtesy: Berks Homes Realty, LLC, (484) 339-4747
View additional infoQuick Move-In Home Available and READY FOR JULY CLOSING! This Red Bud is a contemporary and chic home boasting a spacious kitchen combined with a breakfast area, ideal for casual dining. Adjacent to this is a generously sized family room, perfect for hosting gatherings with loved ones. Upstairs, three bedrooms await, including a luxurious owner's suite featuring an en-suite bath and walk-in closet. A sizable hallway bathroom and a convenient laundry room round out the upper level. For those seeking additional living space, the finished basement offers an opportunity to expand, complete with recessed lighting. The main level features a half bath for added convenience. The kitchen is appointed with an island and granite counters, adding both style and functionality. Situated in the sought-after Middletown Area School District, this home offers both modern living and practicality. Welcome Home!
Courtesy: Berks Homes Realty, LLC, (484) 339-4747
View additional infoWelcome Home to the Sassafras Floor Plan! This captivating 2-story haven features a 2-car garage and exquisite features to elevate your living experience. The open kitchen, breakfast area, and family room create a perfect backdrop for everyday living and entertaining. The versatile flex room offers endless possibilities for work, play, or relaxation. Plus, a convenient half bathroom on the main floor ensures guests are accommodated with ease. Retreat to the owner's suite on the second floor, featuring a spacious walk-in closet and private bathroom for ultimate comfort. Two additional bedrooms and a well-appointed hall bathroom provide cozy retreats for family or guests. Say goodbye to laundry woes with the dedicated laundry room on the second floor. Don't miss this chance to experience style and functionalityâschedule your tour today! ð⨠The new assessment for this sub-division has yet to be completed; taxes shown in MLS are zero. A new assessment of the improved lot and dwelling will determine the taxes due.
Courtesy: Turn Key Realty Group, (717) 775-7000
View additional infoGreat Investment opportunity! Both Units rented with long lasting tenants. Each unit is netting $1,050/month. Yearly tax : $6,000. Please allow 48h for showings. All negotiations through Listing agent. Property Disclosure and pictures to be uploaded by Jan 7 or before. Expected on Market 01/10/24.
Courtesy: Iron Valley Real Estate Gettysburg, (717) 398-0220
View additional infoWelcome to 510 Rosedale Ave! This stunning all brick residence offers 5 spacious bedrooms, 4 baths and a 2 car attached garage, nestled on over 3 acres. Picturesque outdoor living space, extensive herringbone brick patio, lush, mature landscaping enhances the home's privacy and connects you with nature, creating a sense of tranquility that is hard to find. Ample space for raised beds or flower gardens. As you step inside, you'll be greeted by a grand 2-story foyer that opens up to a gracefully handmade custom cherry wood railing and stairs. The first floor continues to flow beautifully into large formal living room with a wood burning fireplace. The inviting formal dining room 15' x 19' offer space for your largest table. Imagine an evening in this family room with the massive colonial walk in fireplace creating a warm ambiance. The 16' x 17' office is tucked away in a quiet space with custom built-ins and high speed internet availability. The heart of the home is undoubtedly the expanded custom kitchen. Expertly designed for function and flow, creating an ideal space for entertaining guests or enjoying family gatherings. Convenience meets functionality with an off-kitchen butler pantry equipped with sink, plenty of cabinetry and counter space. The laundry/mud room has ample storage space. Every detail well thought out throughout this custom home. With a total of 5545 sq ft , the living space harmonious blend of elegance & functionality, with a layout that flows seamlessly from room to room. Upstairs, you'll find the generously sized primary bedroom with fireplace and its en-suite bath, along with four more sizeable bedrooms. Each bedroom serves as a haven & private retreat, featuring bright views. One owner Located within minutes to airport and major highways, short commute to Hershey & Harrisburg.
Courtesy: EXP Realty, LLC, (888) 397-7352
View additional infoBack on the market due to not fault of the seller! Welcome to your new home! This cozy 3-bedroom, 1-bath single-wide mobile home offers comfortable and affordable living in Middletown, PA. Built in 1976, this mobile home features a bonus enclosed patio/sunroom, perfect for a small workshop area. The location couldn't be more convenient, with easy access to Route 283, making your commute to Harrisburg or Lancaster a breeze. The lot rent is $620 per month, which includes water, sewer, and trash services. Please note that buyer approval from Pine Manor Mobile Home Park is required. Buyer Qualifications guidelines are as follows: Credit score above 625-650, Debt to income below 46%, No bankruptcy or foreclosure in past 2 years, Criminal background check will be run , Proof of income required (as stated in application guideline), All tenants over 18 must submit an application, even if they are only occupants (in which case it's not a financial screening, but background check)
Courtesy: Coldwell Banker Realty, (717) 761-4800
View additional infoSpectacular custom built home in Derry Twp's desirable Walton Spring Hills subdivision. Craftsman-quality finishes throughout this large 4 bed, 3.5 bath property. Enter into the 2-story, Italian marble foyer featuring gorgeous curved custom built staircase. Large rooms throughout the nearly 4,000 SF of 1st and 2nd floor living space. Family Room offers loads of natural light from the many windows overlooking the oversized patio and professionally landscaped back yard with exterior spotlighting. Matured landscaping creates tons of privacy from neighboring properties. Recently remodeled Chef's kitchen includes: quartz tops, professional 6 burner Viking gas range/convection oven, 2 sinks w disposals, 2 dishwashers, additional wall oven and more than ample cabinet space. Butler pantry and half bath separate kitchen from massive formal dining room. Mudroom/laundry with separate entrances from the garage and backyard includes recently installed 4th shower for easy clean-up after outdoor work. Second floor layout showcases the custom touches of this home. The well designed floorplan affords a ton of privacy to the Owner's suite from the guest bedrooms. No detail was spared. From the motorized chandelier for easy cleaning, to the artisan woodworking, to the unfinished bonus space above garage designed to be an in-law quarters. Bonus space is framed, wired, plumbed and insulated for 5th bedroom with walk-in closet, 4th full bath, private living room and kitchenette. Simply add drywall and flooring and you've added more living space! The exposed walk-out basement has been finished adding approx 1,300 additional SF. The space utilizes its own HVAC system and includes: a bedroom with full bath, large living room , gym area and office. Just enough space was left unfinished for storage. Don't miss this great opportunity! $490,900165 Red Maple Drive Etters, PA 17319
Courtesy: Today's Realty, (717) 733-5467
View additional infoThis beautiful home features a welcoming front porch, stylish exterior, and 9â ceilings on the first floor. The 2-car garage opens to a mudroom complete with a large pantry and built-in bench. Durable vinyl plank flooring flows from the foyer to the main living areas. To the front of the home is a carpeted flex room that can be used as a study, living room, or other versatile space. The kitchen is well-appointed with quartz countertops, tile backsplash, and enhanced cabinetry and appliances. Adjacent to the kitchen is a sunny dining area with access to a composite deck and a comfortable family room warmed by a cozy gas fireplace with stone surround. The 2nd floor ownerâs suite features an expansive closet and a private bathroom with a 5â shower and double bowl vanity. Also on the 2nd floor are 3 additional bedrooms, a full bathroom, and a convenient laundry room. $489,990130 Red Maple Drive Etters, PA 17319
Courtesy: New Home Star Pennsylvania LLC, (678) 516-4222
View additional infoWelcome to the Monroe by Garman Builders! This 4-bedroom, 2.5-bathroom home invites you in with an open foyer featuring luxurious vinyl plank flooring throughout. The front of the home showcases a formal dining room, leading to an open concept kitchen with a large walk-in pantry and a family room complete with a cozy fireplace. Continuing through the upgraded kitchen, you'll find a mudroom that includes a bench and pegs, as well as a walk-in pantry. Upstairs, the luxury owner's suite awaits, along with three additional bedrooms. The 8 ft superior walls basement is ready for finishing into your dream basement. Step outside onto your expansive deck and take in the stunning view of the woods. $449,900105 Red Maple Drive Etters, PA 17319
Courtesy: Better Homes and Gardens Real Estate Capital Area, (717) 920-3948
View additional infoIntroducing the award-winning model home of 2024, meticulously crafted by McNaughton Homes and nestled in The Woods Neighborhood. Property features 2275 sq ft. 4 bedrooms, 2.5 bathrooms, family room, 9-foot first-floor ceilings, and oversized 2 car garage. Upgraded kitchen to include an island, stainless steel appliances package, granite counters, tile backsplash, and luxury vinyl plank flooring. The primary suite features a huge walk-in closet, a ceramic walk-in shower, ceramic floors, and a double bowl vanity. We have added so many extra features to this home that you will enjoy for years. This home has one of the best views of the valley- you have to see it for yourself. Call today for more information on building with McNaughton Homes. $497,30090 Red Maple Drive Etters, PA 17319
Courtesy: Today's Realty, (717) 733-5467
View additional infoUNDER CONSTRUCTION: This thoughtfully designed 2-story home with a first-floor ownersâ suite features an inviting front porch and a grand 2-story foyer and family room. The 2-car garage opens to a spacious mudroom complete with a craftsmen bench seat, coat hooks, and laundry room access. Stylish vinyl plank flooring flows from the foyer to the main living areas with a carpeted study to the front of the home. The kitchen, well-appointed with stainless steel appliances, quartz countertops, tile backsplash, and large island and pantry, opens to the sunny breakfast area with access to the rear deck. Adjacent to the kitchen is the bright family room accented by a fireplace. The spacious ownerâs suite on the first floor includes a private bathroom and an expansive closet. On the 2nd floor are 2 additional bedrooms, a full bathroom, and loft space. $465,0001834 Ohara Lane Middletown, PA 17057
Courtesy: RE/MAX Delta Group, Inc., (717) 652-8200
View additional infoStep into the charm of a beloved classic, Gone with the Wind, with a modern twist. Here's your chance to own a stunning home in the Twelve Oaks community, nestled in Middletown's scenic Lower Swatara Township. This gem offers four bedrooms, including a luxurious primary suite on the first floor with its own spacious bathroom. With over 2,000 square feet of living space, there's plenty of room to make it your own, including a large second-floor bonus room and a basement ready for your personal touch. Park your vehicles with ease in the oversized two-car garage. Enjoy the tranquility of the surroundings from the bright and airy first-floor sitting room, perfect for unwinding. This home has been lovingly cared for and is waiting for its next owner to add their personal touch. Conveniently located just a short drive from Harrisburg International Airport, Hershey Med Center, Downtown Harrisburg, TE Connectivity, and other local spots, you'll have easy access to everything you need. Don't miss out on making this lovely house your home. Welcome to comfort, convenience, and a touch of Southern charm. Enjoy the tranquility of the surrounding landscape from the comfort of the first-floor sitting room, flooded with natural light through numerous windows, allowing you to savor every season in privacy. Meticulously maintained and cherished, this home exudes pride of ownership at every turn, awaiting its next discerning owner to make it their own. Conveniently located just a short drive from Harrisburg International Airport, Hershey Med Center, Downtown Harrisburg, TE Connectivity, and other local businesses, this residence offers easy access to a wealth of amenities and attractions. Don't miss the opportunity to call this stunning residence yours. Welcome home! $484,90065 Red Maple Drive Etters, PA 17319
Courtesy: New Home Star Pennsylvania LLC, (678) 516-4222
View additional infoWelcome to the Sienna by Garman Builders. Entering this 4 bedroom, 2.5 bath you are greeted with an open foyer with wood floors throughout. A study room can be found at the front of the home, followed by a formal dining space. Continuing down the hall is the family room which leads into the breakfast room and open concept kitchen. Off the breakfast room is a six-foot sliding glass door leading to a 14' x 10' concrete patio. Beside the kitchen is the mud room, powder room, as well as a large walk-in pantry. On the second floor is the luxury owners suite with a walk-in glass and tile shower, double sink, and large split walk-in closet. There are 3 additional guest bedrooms, each with their own walk-in closets and a guest bathroom to share. In addition, there is a large lofted space and a laundry room on the second floor
Courtesy: Iron Valley Real Estate, (717) 769-2986
View additional infoCharming brick cape cod welcomes you with original character and warmth. It boasts classic architectural details, and modern updates and offers the perfect blend of comfort and style. A relaxing front porch greets you as you approach. Enter through the front door into the foyer with original woodwork. A spacious living room with pony walls, wood columns, a brick wood-burning fireplace, and hardwood floors. Kitchen with updated appliances, and breakfast bar. Separate dining room with hardwood floors. 3 bedrooms and 2 full baths. 2-car attached tandem garage. Detached shed/garage. This home has been well maintained and is move-in ready!
Courtesy: Elite Real Estate Professionals, (717) 454-0235
View additional infoStep back in time and experience the charm of this remarkable Victorian Gothic farmhouse, a historical landmark built during the Civil War era. With three floors of timeless beauty, this 3-bedroom, 2.5-bath home has been thoughtfully updated to maintain it's original character while providing the comforts of contemporary living. Each room offers generous space and ample storage, making it perfect for families or those who appreciate a bit of history within their home. The updates blend seamlessly with the home's period features, preserving its unique essence while adding modern conveniences. On the outside, a notable feature is the 3-car garage, designed to complement the architectural style of the home. It includes an industrial car lift, ideal for auto enthusiasts or anyone needing additional workspace and storage. This home is more than just a place to live; it's an opportunity to own a piece of history. Schedule your visit today and invest in the legacy of this property. Discover more about the rich history of this property in the Sunday Patriot News edition from June 1, 1997).
Courtesy: Berkshire Hathaway HomeServices Homesale Realty, (800) 383-3535
View additional infoFenced in backyard. Gas Fire Pit. Located just minutes from Hershey Medical Center and downtown Hershey, this four bedroom, three-and-a-half bathroom traditional two story home sits in a cozy cul de sac in the convenient and desirable South Point neighborhood (Derry Township Schools). The kitchen offers a large island for cooking with ample cabinet space, and leads into the open family room with built in shelving and a wood burning fireplace. The second floor has four bedrooms with plenty of closet space and updated bathrooms. The fully finished basement is spacious and updated, with a full bathroom, making it ideal for houseguests. Enjoy a well kept back yard, complete with a large deck, pergola, fire pit, and shed. How may I help you?Get property information, schedule a showing or find an agent |
|||||||||||||||||||||||||||||||||||||||||||||||||||||||||||||||||||||||||||||
Copyright © Metropolitan Regional Information Systems, Inc.




