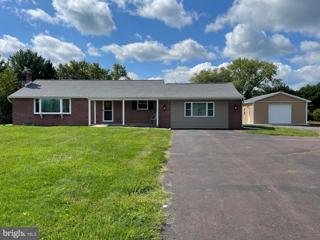 |  |
|
Telford PA Real Estate & Homes for Sale1 Properties Found
The median home value in Telford, PA is $358,000.
This is
lower than
the county median home value of $379,000.
The national median home value is $308,980.
The average price of homes sold in Telford, PA is $358,000.
Approximately 57% of Telford homes are owned,
compared to 40% rented, while
3% are vacant.
Telford real estate listings include condos, townhomes, and single family homes for sale.
Commercial properties are also available.
If you like to see a property, contact Telford real estate agent to arrange a tour
today!
1–1 of 1 properties displayed
Refine Property Search
Page 1 of 1 Prev | Next
Courtesy: RE/MAX Achievers-Collegeville, (610) 489-5900
View additional infoBeautifully Finished Sprawling Single On A Prime 1.5 Acre Lot Across From Preserved Open Space! Featuring A Flexible Floor Plan For Optional In-Law Suite, This Expanded Ranch Home Boasts A Sparkling New Kitchen, Impressive Great Room And Oversize 4-Car Detached Pole Barn/Garage. Enjoy That New Home Feel With All Bright Newly Painted Rooms, A Striking New Modern Kitchen & Breakfast Nook Appointed With Quartz Counters & All Stainless Appliances, Plus A Nice Central Dining Room For Gatherings & Holidays! The Bright Large Living Room Enjoys A Huge Bow Window, Cozy Stone Fireplace, LVP Flooring & Recessed LED Lighting While The Awe-Inspiring 26 x 20 Great Room Has Ample Space For Many Layouts & Options And Is Complete With 9FT+ Ceilings, Picture Window, Recessed LED Lighting & Separately Zoned HVAC. All Good Size Bedrooms Including Nice Owner's Suite With Private Patio That Can Double As A Full In-Law Quarters/Suite With Private Entrance. The Basement Level Continues With A Large Carpeted Bonus Room, Big Storage Room, Workshop & Utility Area! All Rooms Are Newly Painted And Complete With Nice Finishings & Floorings, As Well Recessed LED Lighting Throughout. Recent Updates Include New Roof (2019), New Ductless Zoned Air Conditioning (2020), New 200 Amp. Electrical (2020), New 4-Car Pole Barn/Garage (2022), New Bathrooms (2023), New Septic Tank & New Crown Heater (3/2024), Plus Home Has Been Re-Insulated Throughout For Highest Efficiency! Great Location, Ample Lot Size & Parking For Picnics/Holiday Gatherings Plus Enjoy Year Round Savings With No Association Fees, Low Taxes And All Updated Energy Eff. Systems & Appliances. Home & Septic Inspection(s), Hydraulic Load Test And New Heater/Tank Installs All Complete, Balance Of Transferable Warranty Items Plus A Complementary One Year Home Warranty Also Included With Purchase. Schedule Your Showing & See This Amazing Home Today!
Refine Property Search
Page 1 of 1 Prev | Next
1–1 of 1 properties displayed
How may I help you?Get property information, schedule a showing or find an agent |
|||||||||||||||||||||||||||||||||||||||||||||||||||||||||||||||||||||||||||||
Copyright © Metropolitan Regional Information Systems, Inc.


