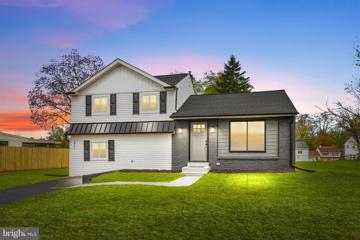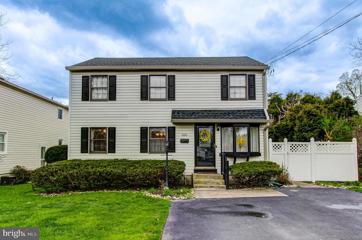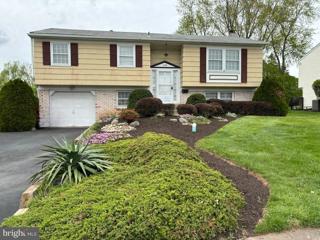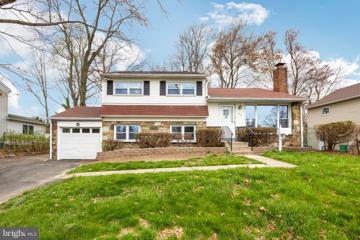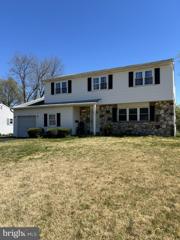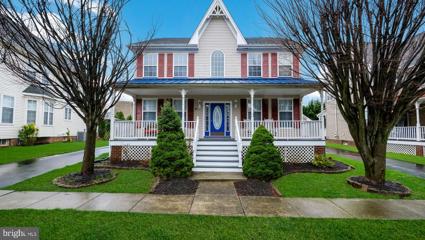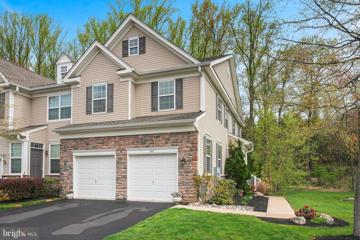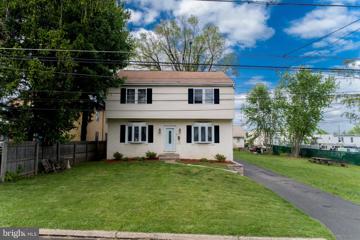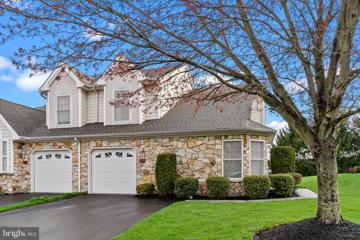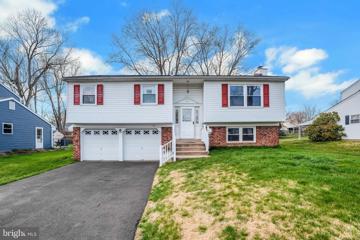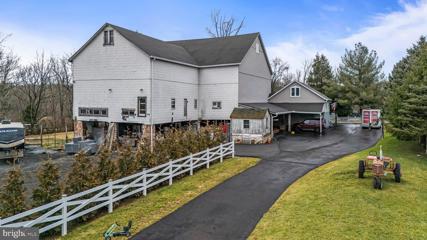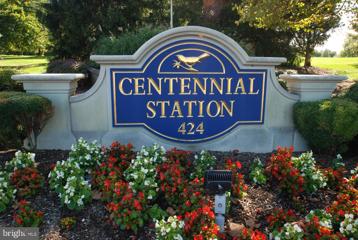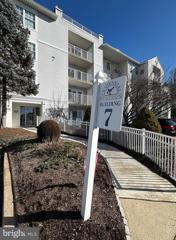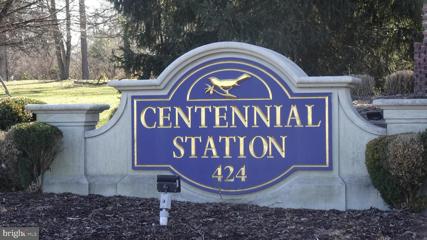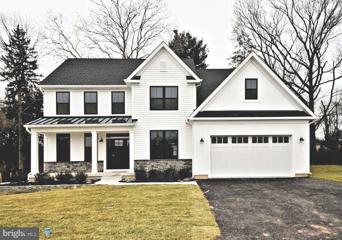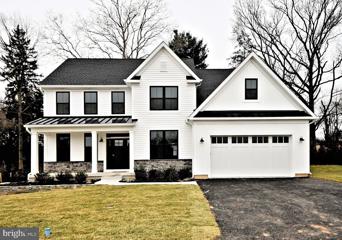 |  |
|
Warminster PA Real Estate & Homes for Sale16 Properties Found
The median home value in Warminster, PA is $465,450.
This is
higher than
the county median home value of $379,000.
The national median home value is $308,980.
The average price of homes sold in Warminster, PA is $465,450.
Approximately 73% of Warminster homes are owned,
compared to 23% rented, while
3% are vacant.
Warminster real estate listings include condos, townhomes, and single family homes for sale.
Commercial properties are also available.
If you like to see a property, contact Warminster real estate agent to arrange a tour
today!
1–16 of 16 properties displayed
Refine Property Search
Page 1 of 1 Prev | Next
Open House: Sunday, 4/28 12:00-2:00PM
Courtesy: United Properties Realty, (267) 243-5353
View additional infoNothing like this on the market right now. Completely renovated and redesigned 4 bedrooms and 2 bath home. Updated inside and out! Featuring high end upgrades and finishes, new roof, doors, Siding, gutters, kitchen and more! Stainless steel appliances, quartz countertops and new cabinets in the kitchen. New flooring throughout. You will notice a spacious yard for you to enjoy. Some other notable features of the home include brand new central HVAC, water heater and laundry area with a washer and dryer (included). There is no timeframe to submit offers. Seller will consider all offers as they come. If you missed out on other homes like this, this is your chance.
Courtesy: Keller Williams Realty Group, (610) 792-5900
View additional infoWelcome to this beautifully updated and immaculately maintained 4-bedroom, 2 1/2-bath home, nestled in the sought-after community of Warminster within the prestigious Centennial School District. As you step inside, you're greeted by the elegance of the formal living room, leading seamlessly into a spacious open-concept dining room and gourmet kitchen. The kitchen, a focal point of culinary inspiration, features modern appliances and a few steps down to the cozy family room adorned with a charming wood-burning stone fireplace. Through sliding glass doors from the family room, discover the sun-drenched sunroom, surrounded by windows and offering picturesque views of the fenced-in backyard oasis. Entertaining is a delight with a fabulous in-ground Anthony pool, inviting paver patios, and a stunning pergola providing ample seating for gatherings of family and friends as well as a shed. Upstairs, retreat to the serene main suite boasting ample closets, an ensuite full bath, and a private balcony perfect for savoring morning coffee. Three additional spacious bedrooms and a well-appointed hall bath complete the second floor. For added versatility, the finished basement offers a room ideal for a home office, along with a beautifully finished open space perfect for a man-cave or quiet retreat. A convenient laundry room and ample storage space complete the lower level. This home boasts a newer roof, newer gutters and gutter guard system, recently replaced pool filtration and variable speed pump, newer repaved driveway, and brand new water heater. This home epitomizes luxury living and is move-in ready, offering convenience with its proximity to the train station, shopping centers, schools, and major routes. Don't miss the opportunity to make this stunning property your own and experience the epitome of modern comfort and style. Home sale contingent on sellers finding a suitable home. Agent is related to owners. Open House: Saturday, 4/27 11:00-1:00PM
Courtesy: BHHS Fox & Roach - Robbinsville, (609) 890-3300
View additional infoWelcome to 1028 Carousel Dr! This exceptional split-level home nestled in a highly sought-after neighborhood features three bedrooms and one and a half bathrooms, with a bonus room that can potentially become a fourth bedroom or home office. Upon entering, youâll be greeted with a cozy living room, a dining area perfect for family gatherings and a charming kitchen. Three comfortable bedrooms and a spacious bathroom are also located on the upper level. Walking down to the lower level, youâll find an inviting living space highlighted by a charming coal-burning fireplace, perfect for cozy gatherings on chilly evenings. A spacious laundry room, a convenient half bathroom and a bonus room with lots of potential can also be found on the lower level. Step outside to your fully fenced in private backyard oasis, complete with a two-tiered deck, providing the perfect setting for outdoor entertaining and relaxation. With its prime location this home offers the perfect combination of comfort and convenience. Don't miss the opportunity to make it yours! Home is being sold âas isâ. $449,00046 Henry Avenue Warminster, PA 18974
Courtesy: The Greene Realty Group, (860) 560-1006
View additional info$474,900521 Fisher Lane Warminster, PA 18974
Courtesy: RE/MAX Centre Realtors, (215) 343-8200
View additional infoWelcome to 521 Fisher Lane, in the Glen View Park section of Warminster Buck County. This large home features 4 bedrooms and 2 1/2 baths. Make this home yours with your own personal updating. The 1st floor has a large living room, formal dining room, an eat-in kitchen with tile backsplash, family room with sliding glass doors to a rear yard, a laundry/utility room. There is also a powder room and an entryway to the garage, The 2nd floor has 4 large bedrooms and 2 full baths. The main bedroom features a walk-in closet and attached full bath with stall shower. The hall bathroom has a tub/shower and a hall linen closet. There is also a pull down attic. The gas heater and central air conditioner was replaced in 2018. The Gas water heater was replaced in 2019. This home also includes an American Home Shield Warranty. Great location close to lots of shopping. Easy access to SEPTA's regional rail and the PA turnpike. Come see this home before it is SOLD!!
Courtesy: RE/MAX Signature, (215) 343-9950
View additional infoBeautiful 4 BR, 2.5 BA Victorian Colonial in Ivyland Village. Welcoming covered front porch & etched glass front door opens to 2-story entry with hardwood flooring & open staircase. The hardwood floors continue through the formal Dining room, Living room, Kitchen, breakfast room, and Family room. Living room & Dining Room feature crown molding. The back of the first floor features an open concept with the Kitchen open to the Breakfast room & Family room. The Kitchen features quartz countertops, custom cabinetry, center island with a breakfast bar with seating for 2, a stainless steel under-mount sink, crown molding & gas range. Breakfast room with sliding glass door to rear covered deck. Family room features ceiling fan & gas fireplace with wood mantle & oversized windows flanking each side of fireplace. The first floor also offers a powder room & Laundry room & separate Mudroom with door leading to the rear deck. The main stairway leads to an open second-level landing. Primary Bedroom offers a cathedral ceiling with ceiling fan, a walk-in closet & an updated Primary bath with double vanity, glass walk-in shower with tiled walls and floor & separate jetted tub with ceramic tile surround. Three additional large bedrooms with wall-to-wall carpet & full hall bath with double vanity & tub/shower complete the second level. Full, finished daylit Basement with Berber carpet & separate bonus room. 2 car detached Garage. This is a must-see!
Courtesy: RE/MAX Elite, (215) 328-4800
View additional infoWelcome to your stunning retreat nestled in the sought-after Village at Whispering Pines in Bucks County. This enchanting 3-bedroom, 2-full and 2-half-bath townhome welcomes you with spacious elegance and a full finished basement, offering an oasis of comfort and style. Step into pure luxury as you enter this home, where captivating interior features await. The open floor plan, adorned with gleaming hardwood floors, showcases a gas fireplace embraced by a stacked stone accent wall, setting the stage for cozy evenings and memorable gatherings. The seamless flow leads to a dining and kitchen area flooded with natural light, creating a warm and inviting ambiance for every occasion. Indulge your culinary passions in the gourmet kitchen, equipped with espresso cabinets, granite countertops, and stainless steel appliances, ensuring effortless meal preparation and culinary delights. Sliding doors take you to the deck, providing the perfect setting for summer barbecues or tranquil moments with a cup of coffee, while the attached 2-car garage offers convenient parking and additional storage space. Ascend to the second floor, where a spacious primary bedroom awaits, boasting two walk-in closets and a luxurious primary bath featuring a double vanity sink, tiled stall shower, and separate tubâyour own sanctuary to unwind and rejuvenate. Two additional generous bedrooms and a well-appointed hall bath await, along with a convenient laundry room with a utility sink, ensuring utmost comfort and convenience. Make your way down to the cozy finished basement, offering additional living space and its own half bathroomâa versatile retreat for relaxation or entertainment. The Whispering Pines Community offers an ideal location, within walking distance to shopping centers and convenience stores, providing effortless access to everyday amenities.
Courtesy: Re/Max One Realty, (215) 961-6003
View additional infoWelcome to the highly sought-after Warminster Speedway neighborhood, where tranquility meets convenience in the heart of Centennial School District. This immaculate residence presents an exceptional opportunity boasting 4 bedrooms, 2 full baths, and a wealth of amenities designed for comfortable living and entertaining. Upon arrival, you're greeted by the serene charm of this quiet block, with ample off-street parking for 4-5 cars ensuring convenience for you and your guests. Step inside to discover the inviting living room and dining area, featuring a seamless flow ideal for hosting gatherings or relaxing evenings at home. The main level also offers a convenient first-floor bedroom and a hallway bath for added flexibility. The highlight of the home is the updated eat-in kitchen, showcasing gleaming granite countertops and stainless steel appliances, making meal preparation a delight. Ascend to the second floor, where the expansive master bedroom awaits, complete with a walk-in office that can easily double as a luxurious walk-in closet. Ceiling fans ensure comfort year-round, while a private entrance to the hallway bath adds convenience. The indulgent jacuzzi tub and separate shower provide a spa-like experience, while second-floor laundry enhances practicality. Downstairs, the finished basement offers a versatile bonus room that could serve as a fifth bedroom or a playroom, perfect for growing families. Entertain with ease in this open space, complete with a wood-burning stove for cozy gatherings on chilly nights. Additional features include a spacious shed for storage, a deck for outdoor relaxation, and a refreshing pool for summertime enjoyment. With a heat pump installed in 2016 providing efficient heating and cooling, along with the option of using the oil heat system in winter, comfort is ensured throughout the year. Conveniently located near dining, shopping, schools, restaurants, and public transportation, this exceptional home offers the perfect blend of modern living and suburban charm. Don't miss out on this opportunity â schedule your appointment today to experience all that this remarkable property has to offer! Motivated sellers! $489,99051 Ashley Drive Warminster, PA 18974
Courtesy: RE/MAX Elite, (215) 328-4800
View additional infoWelcome to your dream home in the highly sought-after 55+ community of Ivygreene in Northampton township! This stunning end of row townhome offers spacious living and luxurious amenities tailored for the discerning buyer. Step inside to discover a beautifully appointed living space featuring cathedral ceilings and gleaming hardwood floors. The expansive living room is flooded with natural light, thanks to sliding glass doors that lead to your own private concrete patio, overlooking a tranquil backyard - the ideal spot for savoring your morning coffee or unwinding in serenity. Entertaining is a breeze with the seamless flow from the living room to the dining area, creating the perfect ambiance for gatherings. The well-appointed eat-in kitchen boasts wood cabinets, tile floors, gas cooking, and stainless steel appliances, making meal preparation a joy. Escape to the cozy den, complete with French doors, offering a peaceful retreat for relaxation or hobbies. The main floor primary bedroom is a sanctuary of comfort, featuring a cathedral ceiling, ceiling fan, and an attached primary bath with a luxurious stall shower and double sink vanity. Convenience is key with a powder room and laundry room also located on the main level. Upstairs, a spacious loft awaits, providing additional living space, a bedroom, and a full bath, perfect for guests or extended family visits. Other notable features include a one-car attached garage, ensuring effortless parking and storage. Plus, indulge in the community amenities, including a clubhouse with a billiard room, party room, and fitness center, enhancing your active lifestyle. Enjoy the convenience of a prime location, with proximity to restaurants, shopping, and easy road access, ensuring you're never far from entertainment and necessities. And with low HOA fees, you can indulge in luxury living without breaking the bank. Don't miss out on the opportunity to call this exceptional property your own. Experience the epitome of 55+ living at Ivygreene - where luxury meets tranquility.
Courtesy: Coldwell Banker Realty, (610) 828-9558
View additional infoThis split level in the heart of Warminster is a beautiful family home with amazing rewards both inside and outside the walls . Inside, there's central air, a screened in porchon the second floor, a gas fireplace, young heater and hot water heater, plus spacious rooms. Outside, you'll see a huge level yard, two car driveway, and a wonderful park across the street. The upper floor features recently rejuvenated hardwood floors in the spacious living room, dining room and hallway. All walls were painted white in March to offer a blank canvas, perfect for customizing any way you like. Off the dining room is an incredible enclosed porch that is perfect for summertime fun. Whether you are entertaining, dining, or relaxing watching a game, this screened in porch will become the focal point of your spring and summer routine. The kitchen offers and abundance of storage with built in wooden cabinets. The wooden bar covers half the space and lets you eat in comfort. The white appliances complement the style of the kitchen and are functional. There are three large bedrooms , still carpeted, with hardwood floors under, on the upper floor. Each room offers massive closet space, especially the primary. The hall features two closets, including a roomy coat closet, and the bathroom is conveniently located in the middle of the hall. With the huge ceiling in the foyer, you head downstairs to a fully carpeted, second living room. There is a gas fireplace that provides ample heat and could potentially return to a traditional model. A convenient half bath comes in handy as does a door that leads to the backyard. A laundry room with washer and dryer also houses the new heater and new hot water heater. The laundry room leads to the two car garage, which not only provides shelter for your rides in winter weather, but offers immense storage options, including built in shelves. A wooden work table is a great resource for doing things around the house or cultivating a hobby. If the gigantic backyard isnt enough, venture across the street to Kemper Park. Just outside yout front door is a pathway to this remarkable setting that has a miles long flowing creek and trail, playground, and baseball diamond. It is a true treasure. There are also ample shopping and restaurants nearby. $1,150,000655 Creek Road Warminster, PA 18974
Courtesy: Realty Mark Associates, (215) 376-4444
View additional infoThis beautiful 5 bedroom, 3.5 bathroom private farm-ette property backs up to the Neshaminy Valley golf course. The main level features a large, open floor plan with beautiful large plank hardwood floors and a totally renovated new gourmet kitchen with large island has Quartz counters, Stainless steel appliances, & under counter wine chiller. The kitchen is open to the large living area with wood burning fireplace which was newly tiled. The nice and bright Dining room flows into another bonus room which is also ideal for entertaining, all with a beautiful view of the pool and backyard. 2 other large rooms on the main level also have a full bathroom in between that's ideal for an in-law ensuite, home office or exercise room. Main level also has a large mud room entrance with plenty of storage which leads to a bonus room with built-in bookshelves, is the perfect place for a library. Nice size powder room and 2 laundry rooms (main level and 2nd floor) complete the main level. Moving up to the 2nd level , you'll find an expansive master ensuite, complete with dressing room, marble-bath with jetted tub, and an attached large bonus room with high ceilings and a second laundry (perfect for a home office, exercise room, or flex space). The 4 other spacious bedrooms with large planks hardwood floors and plenty of closet space complete the 2nd level. 3 zone heating/AC installed only a few years new. Over 80 new recessed LED lights were installed throughout the home. New H/w heater. New Spray foam insulation for the whole roof and crawl space of the home. The exterior grounds consist of a large in-ground pool which features a separate spa and is adjacent to the new play area, is ideal for those hot summer days for entertaining or just relaxing. New landscaping through out the property. New fencing around the pool and on right side of home. The large barn is an absolute MUST SEE which also offers so much converted space which includes the main drive-up with a covered car port and is ideal for storing heavy equipment, multiple animal stalls in the lower portion, and bonus garages and a workshop. The barn also has gas heat and has so many converted rooms which is truly astounding. Only minutes away from major roadways, shopping, and the acclaimed Central Bucks School District. ALL THIS NESTLED IN 2.43 ACRES OF PRIVACY CAN BE YOUR NEW HOME!
Courtesy: Faber Realty Inc, (215) 672-2626
View additional infoFor Open House come to the lobby of Building 7. Presenting the best 2 Bedroom Value at the established 55+ development of Centennial Station in Bucks County. 3rd floor 2 BR + Den condo with one of the best views in the development! Enjoy nightly views of the glowing pool dome and fountain in this charming home. In addition to its great view, it is located in one of only 3 buildings that are connected to the extensive Activity Center. This home is in great condition and is truly move-in ready with like-new carpets and neutral paint throughout. New Hot Water Heater. New Washer and Dryer. New Stove. Along with a low tax bill, you'll get the convenience and low maintenance advantages of a condominium blended with single home features and room sizes. The community features an Activity Center W/Indoor Year-Round heated salt water 25M Pool, Exercise Room, Card Room, Billiard Room, And Meeting/Banquet Room. The Professional Center is home to a Real Estate Office offering free notary, faxing, copying, and internet for residents, Beauty Salon, Restaurant, Dentist, and Financial Planner. The Building is made of solid concrete and cinder block, has a large Otis Elevator, and is protected by Sprinklers Throughout the Units And Common Areas. Fee Includes Trash, Snow, Water,Sewer, Basic Cable T.V. for one TV, 24 hour security system monitoring, exterior maintenance, master policy insurance, and use of all amenities.
Courtesy: Homestarr Realty, (215) 355-5565
View additional infoWelcome home to 7209 Centennial Station in Warminster Bucks County! This highly sought after 55+ community is affordable and offers loads of amenities. This well maintained Condo is located in building 7 and on the second floor. The building has a large Otis elevator and sprinklers throughout the common areas and units. This condo offers 2 nice sized bedrooms, two full bathrooms, a walk in closet in the master and a den which so many other units in the community donât have! There is also a brand new floor in the entryway of the condo and kitchen! The balcony is spacious and has two nice sized storage closets attached to it. You canât beat the view from the balcony which over looks the beautiful courtyard and walking trails. Not only are you steps away to the courtyard, which even has grills set up that all the residents can use, you are also steps away to community center which is located in building 12. Only a few of the buildings in the whole community are connected to the community center! There you will find a billiard room, exercise room, card room, banquet hall, library, hair salon, restaurant, dentist, and a year round heated indoor pool! All of this is included in your condo fee plus trash, water, snow, sewer, cable, and a security monitoring system! Conveniently located to shopping, restaurants, golf courses, and transportation. Donât miss your opportunity to own this beautiful condo that has so much to offer! The whole community is so welcoming and friendly. Open house Sunday February 11, 2024 from 12-2
Courtesy: Keller Williams Real Estate - Southampton
View additional infoCentennial Station is a 55+ Condominium Community with many amenities located close to shopping and offers one floor living with an elevator for ease. Unit 3208 is a 2 Bedroom 2 Bathroom condo on the 2nd floor of building 3. Building 3 boasts a ramp for easy access or stairs and like all buildings has 24 hour surveillence in the entry way where your guests can ring you through the intercom to get into the always locked front doors. There you will find a cozy lobby seating area if you want to sit and relax with your neighbors and the elevator to take you to the 2nd floor. There are also stairs if you want as well. Off the elevator to the left is where you will find your brightly lit condo. The black and white kitchen has ample cabinets with pull out shelves and a hidden trash can cabinet, as well as an appliance garage. The stainless steel sink with garbage disposal also has an instant hot for that quick cup of tea and has a pass through window into the living room. White appliances, refrigerator, built in microwave, dishwasher and electric stove/oven. There is room for a small table to make it an eat-in kitchen. The large living room has both recessed lighting and a ceiling fan and the triple paned windows with a door to exit to the patio. Off the patio are two large storage closets and an outlet for exterior power. Back inside off the living room is a dining area with recessed lighting and the hallway to the linen closet and the mechanical closet that also has the washer/dryer all recently updated. Your guests can enter the bathroom with a ceramic tile tub/shower that also joins the 2nd bedroom as that bathroom has an entry from the hallway and the good sized 2nd bedroom with 2 closets. The primary bedroom is carpeted, has 2 larger closets, a ceiling fan and entry to the large tiled bathroom with a walk in stall shower and a linen closet inside the bathroom. Choose your colors, paint and move right in. Some of the many ammenites Centennial Station offers include a year round indoor heated salt water pool, an excercise room, a billiards, ping pong, air hockey and foosball table room,, a card room and a banquet room where the community often hosts events loved by the residents. Outside are a couple of gazebos with bbq's, a shuffle board court and a beautiful fountain among the luscious grass park like setting that is beautifully maintained. For more convenience on the site there is a hair salon, a mexican restaurant, and a dentist This community has a NO DOG policy (except service animals), however cats are welcome. Make your appointment today! $794,900918 Stein Court Warminster, PA 18974Open House: Saturday, 4/27 11:00-1:00PM
Courtesy: RE/MAX Legacy, (215) 822-8200
View additional infoAmazing brand new home in a new 7 home development. Also see 906 Stein Court. This luxury 4 bedroom, 2 ½ bath 2,515 square foot new single home on a beautiful .35 Acre lot has all of the amenities! 2 Story entry foyer with open rail. Open floor plan with 9â first floor ceilings. Mannington Restoration collection flooring on entire first floor emulating the warmth of hardwood with easy maintenance and super durability. Plenty of âhigh hatâ recessed lights. Upgraded luxurious open kitchen with Century cabinets, soft close hardware, single heath sit down island, designer quartz counters, GE stainless steel appliances and more. The kitchen opens to the generous family room with gas fireplace. Also on the first floor you will find a mud room, a formal dining room and a living room/study all with the same beautiful flooring. Elegant main bedroom with coffered ceiling, large walk in closet and an incredible main bathroom. Main bathroom features Ceramic tile floors and shower walls, dual comfort height vanities, granite countertop and integral under mount sinks and a soaking tub.. Hall bath also features granite countertop with integral under mount sinks and soaking tub. Convenient second floor laundry room. Quality construction with 2âx 6â exterior wall framing with R-21 insulation, 9 foot high concrete foundation walls in the full basement, Egress Window in basement, Insulated windows, Energy efficient doors, Air infiltration wrap, R-49 2nd floor ceiling insulation, R30 Garage ceiling insulation, Carrier 92% efficiency HVAC system, Wi-Fi programmable thermostat, Insulated garage door, Wi-Fi garage door opener and keypad, foam sealant and fire caulk at electrical/HVAC/plumbing gaps, natural gas heat and cooking, public water, public sewer and much more. Other lots available starting at $785,000. Taxes are ESTIMATED to be around $10k to 12 k year. Some lot premiums may apply. $859,900906 Stein Court Warminster, PA 18974Open House: Saturday, 4/27 11:00-1:00PM
Courtesy: RE/MAX Legacy, (215) 822-8200
View additional infoQUICK DELIVERY! Amazing brand new home in a new 7 home development ready for immediate delivery! Farmhouse next door will be totally renovated and beautiful. This luxury 4 bedroom, 2 ½ bath 2,645 square foot new single home on a beautiful 1/3 Acre lot has all of the amenities! 2 Story entry foyer with open rail. Open floor plan with 9â first floor ceilings. Mannington Restoration collection flooring on entire first floor and second floor hallway emulating the warmth of hardwood with easy maintenance and super durability. Plenty of âhigh hatâ recessed lights. Upgraded luxurious open kitchen with Century cabinets, soft close hardware, single heath sit down island, designer quartz counters, deep black stainless steel farmhouse sink, Delta Rivet matte black finish faucet with pullout sprayer, GE stainless steel appliances and more. The kitchen opens to the generous family room with gas fireplace. Also on the first floor you will find a mud room with built in bench and cubbies, a formal dining room and a living room/study all with the same beautiful flooring. Elegant main bedroom with coffered ceiling, large walk in closet/flex room and an incredible main bathroom. Main bathroom features Ceramic tile floors and shower walls, dual comfort height vanities with quartz countertop and integral under mount sinks, Kohler soaking tub, Delta finished fixtures from the Ashlyn collection and a wall to wall mirror. Hall bath also features quartz countertop with integral under mount sinks, Kohler soaking tub, Delta finished fixtures from the Ashlyn collection and ceramic tile floor. Even the convenient second floor laundry room has a ceramic tile floor. Quality construction with 2âx 6â exterior wall framing with R-21 insulation, 9 foot high concrete foundation walls in the full basement, Bilco door in basement, Anderson 100 series Low E insulated argon filled windows, Energy efficient doors, Air infiltration wrap, R-49 2nd floor ceiling insulation, R30 Garage ceiling insulation, Carrier 92% efficiency HVAC system, Wi-Fi programmable thermostat, Insulated garage door, Wi-Fi garage door opener and keypad, foam sealant and fire caulk at electrical/HVAC/plumbing gaps, natural gas heat and cooking, public water, public sewer and much more. Other lots available starting at $785,000. Taxes are ESTIMATED to be around $10k to 12k year. Photos are of the actual house for sale on lot #1. Wonderful Opportunity!
Refine Property Search
Page 1 of 1 Prev | Next
1–16 of 16 properties displayed
How may I help you?Get property information, schedule a showing or find an agent |
|||||||||||||||||||||||||||||||||||||||||||||||||||||||||||||||||||||||||||||
Copyright © Metropolitan Regional Information Systems, Inc.


