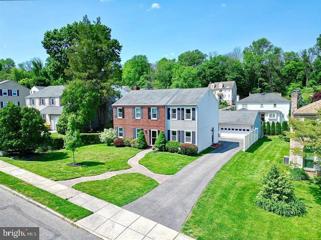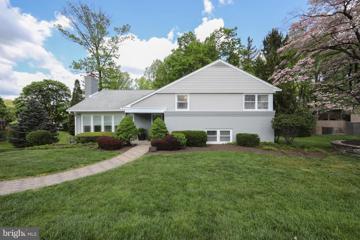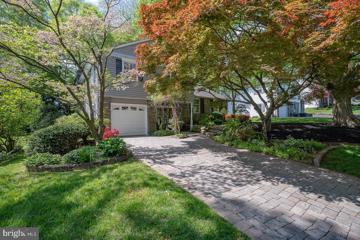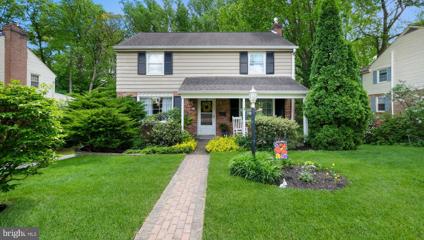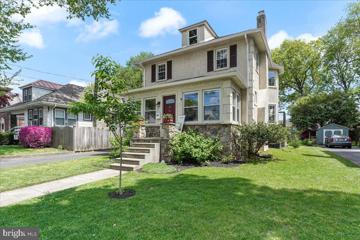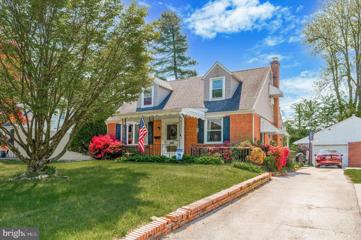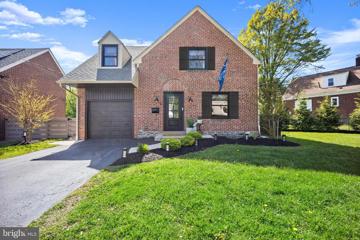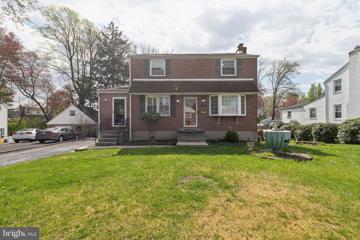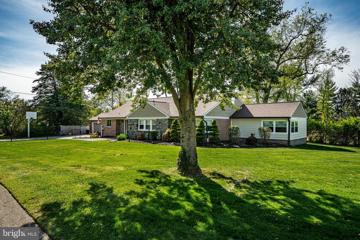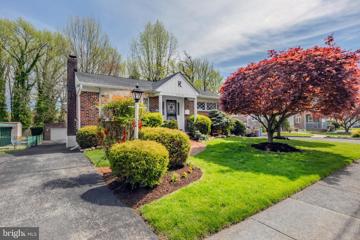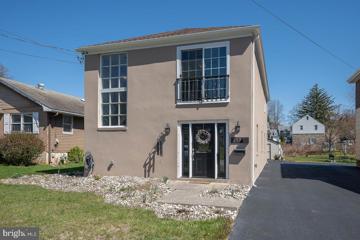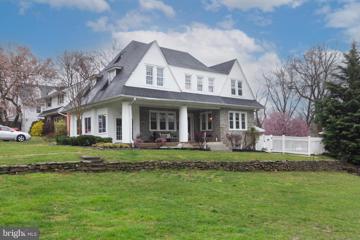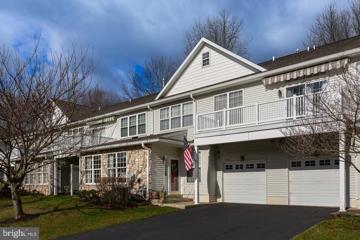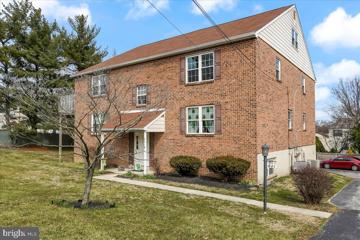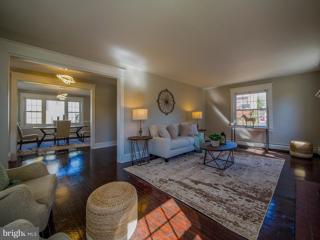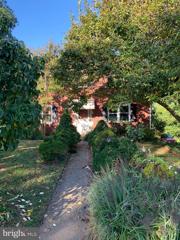 |  |
|
Springfield PA Real Estate & Homes for Sale16 Properties Found
The median home value in Springfield, PA is $470,000.
This is
higher than
the county median home value of $240,000.
The national median home value is $308,980.
The average price of homes sold in Springfield, PA is $470,000.
Approximately 88% of Springfield homes are owned,
compared to 10% rented, while
2% are vacant.
Springfield real estate listings include condos, townhomes, and single family homes for sale.
Commercial properties are also available.
If you like to see a property, contact Springfield real estate agent to arrange a tour
today!
1–16 of 16 properties displayed
Refine Property Search
Page 1 of 1 Prev | Next
Courtesy: RE/MAX 2000, (215) 698-2000
View additional infoCOMING SOON, ALL SHOWINGS START ON 5/5/24 AT THE OPEN HOUSE 12-3 PM! Job transfer will give another Family an opportunity to live in the heart of the highly-desirable Rolling Green neighborhood of Springfield. Not only has this charming brick Colonial home been lovingly maintained and updated over the years, the recent owners have installed new luxury vinyl plank flooring on the entire 2nd floor and repainted the entire home in 2023. This family-friendly neighborhood brings a real sense of community. Upon arrival, you are greeted with charming curb appeal and lovely landscaping. As you enter, you'll be greeted by a cozy living room with built in shelving and a formal dining room. Continue down the hallway to the open floor plan that includes the eat-in kitchen and family room. This space is a perfect gathering spot with a brick, wood burning fireplace, custom built in cabinetry, and classic french doors leading to the living room. The main floor also includes your laundry room & powder room. Exiting the family room through the sliding-glass doors, you'll find a new, stunning paver patio with a sitting wall and under lighting that is perfect for entertaining, dining al fresco, or enjoying your morning cup of coffee. Your private backyard escape is complete with room to play and a hidden shed behind the detached 2-car garage. On the second floor, you will find the master suite, with a renovated walk- in closet. The center hall leads to the three remaining bedrooms. All three additional bedrooms are spacious, with great closet space .The full basement offers additional storage and a workshop space with a work bench, cedar closet storage and exercise area, that is ready to be turned into anything your heart desires. New basement glass block windows, lighting and sump pump were installed in 2024. The open floor plan, lovely curb appeal and incredible backyard, in one of the most desirable sections of Springfield make this home a true gem in today's market. Experience that tucked away "neighborhood" feeling, while being just minutes from 476 & access to 95. This walkable neighborhood with sidewalks and wide streets, is just a hop, skip, and a jump away from Rolling Green Golf Club and Park. Conveniently located minutes from Media, Havertown, major shopping centers, and delicious dining options. Take advantage of this special opportunity in this great neighborhood; it's a lifestyle to be enjoyed! Award-winning Springfield School District. Listing agent is related to Sellers.
Courtesy: RE/MAX Hometown Realtors, (610) 566-1340
View additional infoBeautiful Brick 4 Split Level in Beatty Hills section of Marple Twp on large 1.3 acre lot. Beautiful setting with deep lot, backing up to trees. LOW Marple taxes and Springfield address. This home has 2 car side entry Garage and a large private driveway too. Follow the paver walkway to the covered front Entry, step in to the hardwood Foyer with double closet, this opens to the bright & spacious Living Room with hardwood flooring, oversized Pella windows (built in blinds) recessed lights and brick fireplace, the Dining Room with hardwood flooring and great view of the rear Patio & backyard connects to the bright Eat In Kitchen with skylight, recessed lights, solid surface counters, tile backsplash, built in Sub Zero Refrig, Bosch dishwasher, built in micro, electric cooktop & double wall oven with door to large rear Paver Patio. UPPER LEVEL has Primary Bedroom with hardwood flooring, walk in closet, c/fan & crown moulding, updated En suite Bath with shower & vanity, 2 Additional Bedrooms on this level with hardwood floors, ample closets ( with organizers), c/fans, Refreshed Hall Bath with tub/shower combo, new vanity & lighting. LOWER LEVEL has a large Family Room with Pella picture window, recessed lights, built ins and door to rear Patio, PLUS a large 4th Bedroom/Office with newer En suite Full Bath with shower & vanity. Step down to BASEMENT containing a storage/utility Room connecting to the 2 car Garage with room for storage, the doors have openers & are insulated. There is an abundant multi level walk up ATTIC floored for storage and could be transformed into a Bedroom suite/office/gym. The backyard is scenic & tranquil, natures paradise, with a gentle slope leading away from the house. The Patio is multi level offering flexibility for outdoor entertaining and complements the flow of the home itself. Plenty of living space, yet not overwhelming. The neighborhood is private as there is no through traffic on this loop street and it is so close to everything ! Tucked away & secluded yet it is a couple miles to downtown Media, 2 minutes to multiple shopping centers & Rt 476 (15 mins to airport or King of Prussia). A short stroll to Smedley Park and a short drive to Ridley Creek State Park. Come see this well cared for home and make it yours.
Courtesy: BHHS Fox & Roach Wayne-Devon, (610) 651-2700
View additional infoWelcome to this stunning four-bedroom, 2.5-bathroom split-level home with natural landscaping adorned with charming entranceway trellis and exquisite outdoor lighting. The driveway is paved with decorative pavers, leading to a tritone-sided exterior and a designer stone-floor entrance foyer. Nestled in the coveted Rolling Green neighborhood of Springfield, Delaware County, this residence is near the picturesque Rolling Green Golf Club. It offers unparalleled convenience with easy access to 476 and Philadelphia. Upon entering, you'll discover a true sanctuary boasting the amenities of a luxury resort and spa. The heart of the home is a custom kitchen, perfect for culinary adventures. The kitchen dazzles with its craftsmanship and lighting. Decorative wood railings throughout the home add elegance. Inside, luxuriate in the master bedroomâs custom bathroom featuring a steam shower and radiant heated flooring. A separate dressing room with custom designed shelving fit for a fashion aficionado and a cedar closet complete this flexible space. Two additional bedrooms with ample closet space and windows are also on this level. The family room boasts a floor-to-ceiling stone wall with a working wood-burning stove to cozy up to on chilly nights. The beautiful screened-in enclosed back porch provides a truly serene retreat with custom stone paver flooring, indoor/outdoor lighting, a lighted ceiling fan, and outdoor speakers. The garage boasts storage cabinets, shelving, and a tiled floor. The finished basement includes wood paneling and wall-to-wall carpeting, ample storage, a laundry room with high-end Samsung appliances, a water softener system for the entire house, and a utility sink. The space and finishing makes for an ideal game room and/or home gym or fitness area. The impeccably landscaped gardens with large boulders, mature trees, and ornamental plants adorn the front and back yards, providing a serene backdrop for outdoor living. This home embodies comfort, style, and functionality in every detail. Take advantage of the opportunity to make this exceptional property your own! Additional and Notable features: - Major natural landscaping with large boulders, mature trees, and ornamental plants adorn the front and back yards - Charming outdoor entranceway trellis and exquisite outdoor nighttime property lighting - Decorative pavers on the driveway - Decorative tritone siding - Designer stone flooring in the entrance foyer - Decorative railings throughout the home - New lighting and updated light fixtures - Hardwood floors are in the living and dining rooms - Full-wall stone fireplace with working wood-burning stove - First-floor half bath - Custom kitchen cabinets and designer gas range - Dining room with hardwood floors and large custom windows - Living room with decorative ceiling spotlights and hardwood floors - Primary bedroom with a large walk-in closet, plantation shutters, and ceiling fan; ensuite bathroom features a steam shower, exquisite tile, and radiant flooring - Dressing room with custom-designed shelving and cedar closet - Enclosed back porch with lovely stone paver flooring, ceiling fan, outdoor lighting and speakers - Private backyard with privacy fences and extensive landscaping - Finished basement perfect for a game room and/or fitness area with wood paneling wall-to-wall carpeting, and ample storage - Laundry room with high-end Samsung washer, dryer, and utility sink -Water softener system for the entire house - Built-in wired alarm system - Attic that has had all of the insulation replaced in 2024 and features flooring perfect for storage SHOWINGS START AT 12:00 PM FRIDAY MAY 3, 2024 $569,90085 Duncan Lane Springfield, PA 19064
Courtesy: RE/MAX Preferred - Newtown Square, (610) 325-4100
View additional infoWelcome to your new home at 85 Duncan Lane in desirable dream valley section of Springfield Township. This stunning single-family property offers the perfect blend of luxury and comfort, with 3 spacious bedrooms and 2.5 bathrooms spread over a generous 1600 sq ft of living space. Upon entering, you'll be captivated by the elegance and warmth that greets you. Enter the covered front porch. The main level features a bright and inviting living room, complete with gleaming hardwood floors, a cozy fireplace, perfect for those cozy nights in. The sun drenched formal dining room provides the ideal space for entertaining guests, while the well-appointed kitchen offers ample counter space, modern appliances, and a convenient breakfast nook for your morning coffee rituals over looking the Pocono like setting . As you ascend the stairs, you'll find the master suite, featuring a well-designed layout, an en-suite bathroom, and ample closet space. Two additional bedrooms are perfect for family or guests and share a stylishly appointed full bathroom. There are steps to the walk up attic. The basement provides a family room as well as a storage area and laundry room. The built in garage is also found on this ground level. Situated on a beautiful 12000 sq ft lot, this property boasts picturesque views of the surrounding wooded areas, providing a peaceful sanctuary to unwind and retreat from the hustle and bustle of everyday life. Imagine enjoying your morning coffee in the charming breakfast, taking in the serene beauty of the wooded area just steps away from your doorstep. In addition to the outstanding features of this property, its location is simply unbeatable. Families will appreciate the proximity to top-rated schools such as Springfield School District Schools and Springfield High School, ensuring your children receive an excellent education. For outdoor enthusiasts, nearby park options include Veterans Memorial Park and Halderman Field offering a plethora of recreational activities such as trails, picnic areas, and playgrounds. This property is close to shopping, restaurants, township parks. Close to major arteries RT 1, 476, Baltimore Pike allowing easy access to Philadelphia, Delaware New Jersey, New York and Philadelphia International Airport. Don't miss out on the opportunity to make this stunning property your forever home. Contact us now to schedule your private viewing and start living the life you've always dreamed of at 85 Duncan Lane, Springfield PA 19064.
Courtesy: KW Greater West Chester, (610) 436-6500
View additional infoWelcome to 455 Prospect Road! This is the one that you have been dreaming about. This quiet, cozy street welcomes you as you approach your new home. Pull into the newer driveway and notice your rare Springfield two-car detached garage! Enter a cozy multi purpose porch, great for morning coffee, taking in the children walking by or catching up on a good book! Hardwood floors guide you on your way into the main house where the stone fireplace will grab your eye and enjoy the large living room. The dining room, filled with natural light awaits your holiday gatherings. The updated timber tech deck is just steps away through the sliding glass door. Now for the show stopping kitchen! This renovation left nothing untouched. Recessed lighting, pendant lights, slow close cabinets, wine rack, pantry, tons of quartz counter space, updated appliances, breakfast bar, large garden window, and easy access for grilling on the new deck. The updated powder room completes this amazing first floor. Make your way upstairs and start to check the boxes of everything you are looking for in your new four-bedroom home. Incredible primary bedroom addition with plenty of room to relax and unwind in the updated primary bathroom, check! 3 more large bedrooms serviced by the updated hall bath, check. The large, flat fenced in backyard provides endless possibilities for fire pit nights, throwing the ball around or enjoying time with friends on the maintenance free deck! And then step into your new (2022) Jacuzzi hot tub! Newer roof (2014), new master bath and powder room (2019), new 200 amp electric service (2021), new gutters (2019), new kitchen (2021), new hot water heater (2024) are just a few of the reasons to schedule your showing. The award winning schools are all walkable from your front door. Enjoy all the bars and restaurants that the new and improved Saxer Avenue has to offer in a short walk. Schedule your showing today! (Showings beginning Friday, May 3!).
Courtesy: Long & Foster Real Estate, Inc., (610) 892-8300
View additional infoWelcome to this charming cape-style home nestled in a picturesque neighborhood in the heart of Delaware County, Pennsylvania. This delightful property boasts three cozy bedrooms, one and a half baths, and a great layout that is perfect for comfortable living. Award winning Springfield school district. Step inside to discover a newer air-conditioning and heater system 2023, as well as a roof that was updated in 2011, ensuring modern comfort and peace of mind for the lucky new owners. With its convenient proximity to shopping, public transportation, and a lovely park just down the street, this home offers the perfect blend of convenience and tranquility. Adorable yard with large garage. While this gem may benefit from a touch of updating, its potential is endless, offering a fantastic opportunity to create your dream space in a prime location. Don't miss out on the chance to make this wonderful property your own and enjoy the best of suburban living with easy access to all that Delaware County has to offer. Schedule a showing today and envision the possibilities that await in this lovely cape-style home!" Walking distance to train station! Home Warranty 1 year limited included with this sale. SHOWINGS START at open house on Saturday May 4th 12-2PM Sunday May 5th 12-2pm $530,00074 Lownes Lane Springfield, PA 19064
Courtesy: Keller Williams Main Line, (610) 520-0100
View additional infoWelcome Home to 74 Lownes Lane, a completely renovated Cape Cod nestled in the heart of the award winning Springfield School District! The owner spared no expense when carefully redesigning this home which showcases charm and sophistication with its stylish flair. Boasting 3 bedrooms, 1.5 baths, and an abundance of modern amenities, this residence is a true gem! As you step inside, you're greeted by an open floor plan that seamlessly blends the spacious living room with white oak tile flooring throughout the entire first floor. The dining area flows effortlessly into the beautifully designed kitchen featuring top of the line Thor appliances, exquisite cabinetry, and stunning quartz countertops. Natural light floods this space through newer windows and doors, creating a warm and inviting atmosphere year round. No detail has been overlooked, with designer light fixtures from Shades of Light illuminating every corner of the home. Upstairs, three generously sized bedrooms await, each adorned with California closets for ample clothing storage. The full bath boasts a beautifully crafted vanity and a tiled shower which adds a touch of luxury to everyday living. The finished basement offers additional living space with a half bath, tiled flooring, and a separate laundry room complete with storage and utilities. The seller's original vision included transforming the garage into an owner's suite, and the blueprints for this exciting expansion are included for the new owner's consideration. Outside, the large backyard is perfect for entertaining, featuring a charming patio, a freshly painted swing set, a spacious shed for storage, and lush arbor vitae lining the property for added privacy. This private oasis provides the ideal backdrop for gatherings with family and friends. Experience the essence of chic living in Springfield with this meticulously crafted home. Conveniently located within walking distance to Saxer Avenue's dining, shopping, entertainment and a quick commute to major roadways like I-476 and I-95.. Don't miss your chance to call this stunning property your new home!
Courtesy: KW Empower, vicki@kwempower.com
View additional infoNice quiet block that is a few blocks away from Baltimore Pike. This is a good size home with a separate garage and long driveway with additional space for 4 more vehicles. 1st floor - large living room space with gas fireplace with 3 windows, hardwood floors, an additional office space/den or a guest bedroom in the rear with a new mini-split system that overlooks the back yard. A formal dining room on other side of main staircase leads to a galley style kitchen, a powder room nicely tucked between the living room and kitchen and an addition on the side of kitchen for small informal dining area or used as a mud room. 2nd floor features 3 good size bedrooms with closets and plenty of windows. An updated hall bath with customed tiling, stand up shower and window. Basement - fully finished walk out basement to the backyard with newer flooring, separate hvac closet and storage room, separate laundry room with a full bathroom.
Courtesy: Keller Williams Real Estate-Blue Bell, (215) 646-2900
View additional info*Professional Photos will be uploaded by 4/26* Welcome to your next home! Situated in the heart of Springfield Township, close to shopping, schools, and major routes! Located in Beatty Hills, this beautifully well-maintained home will not be one to be missed! Step inside and be greeted by the warmth of this home with hardwood floors that abound throughout. As you mosey towards the heart of the home, you will find a large Living room with a gas fireplace flanked by natural light and windows galore. The dining room abuts the living room and kitchen. Here you can participate in entertaining your company while putting the finishing touches on your gourmet meal! Your kitchen has been appointed with fresh cabinets, appliances, a pantry, and a breakfast bar to prep everything you need! Decorated in neutral tones, with backsplash, and new quartz countertops, add your personal touches to make this kitchen your own. Now don't miss the large family room, just off the dining area which provides additional space for creating a reading area, entertainment area, or maybe a home office. If being inside/outside is your passion, don't miss the three-season room off this area that may become your favorite spot in the house. This beautiful room could be a great spot for entertaining! With access to the back porch and yard, you will never be without of a view of your backyard and the deer that pass through. Still, if this isn't enough room, make your way to the finished basement! Appointed with pergo flooring, this room has so many potential uses! Gym, game room, man cave, you decide! After an eventful day, and you are ready to retire for the evening, you can enjoy your well-appointed primary suite! With vaulted ceilings, natural light, and an ensuite! Here you can rest and rejuvenate. Your luxury bath with a double sink, tiled shower with glass door, water closet, recessed lighting, and dressing area will spoil you. Two other bedrooms can be found on this level of the common hall along with a three-piece ceramic tile bath. On the upper level, you will find the 4th bedroom with its sitting area. Are ready to make this home your own? Then don't miss the OPEN HOUSES on April 27 & 28! All showings will start at this time.
Courtesy: Keller Williams Main Line, (610) 520-0100
View additional infoA one of a kind opportunity in Springfield Township! This incredibly spacious 3,000+ square foot 3+ bed 4 full bath ranch style home has been loved inside and out by the same family for generations. Between the large addition, thoughtful floor plan that offers ultimate versatility and the love and care that is evident over many decades, this home is a wonderful opportunity. Pull up and instantly notice the newer roof, pristine brick facade and the mature landscaping. Enter into the oversized living room with a beautiful stone fireplace with hearth, a large bay window and ample space for large furniture. The open concept of the living room that leads you right into the dining room is on trend for what buyers want today! This space is wonderful for entertaining your guests for parties and holidays. There is a custom built in office space in the dining room which can be used as a homework nook or an office set up. The fully functional kitchen was expanded years ago and is so large for a home like this! Tons of Corian counters to include a center island with seating and a cooktop, a sub zero fridge paneled to match the cabinetry, plenty of cherry cabinets with a built in desk area, room for a large breakfast table, a fireplace nook, a skylight detail letting tons of natural light in and open shelving for display. There is a door from the kitchen that leads you to the deck, which overlooks the large property. The bedrooms of the home are located down a long hall, away from the living space for convenience. The primary bedroom is so large and custom. A wall of closets, a balcony, full bath with a soaking tub and custom fixtures. There is a 2nd en suite bedroom which was the original primary bedroom of the home so it too offers a great full bath and plenty of closet space. The 3rd bedroom is nice and bright and the hall bathroom is in pristine condition. In fact, all 3 of the full baths are so clean, functional and pristine. Main level laundry for the win! The laundry room is right off the hallway near the bedrooms which makes life easier. The lower level of this home offers that wow factor with its space and options! A huge recreation room with a bar and wet bar, built in seating and tiled flooring. Right across from this large room is a kitchenette! This comes in handy when entertaining out back in the warmer months. A den space that has often been used as a 4th bedroom could double as an office or a playroom. A full bathroom with a dressing room is located in the perfect spot to accommodate guests who are coming in from using the pool. The lower level opens up to a three season room that has hosted many parties over the decades, allows for safe shelter during an unexpected rainstorm and is the perfect spot to relax after a long day of swimming. This property is deceiving from the street. Until you enter the home, you donât realize how large the home and the lot are! Pride of homeownership has never been more evident than this home. Itâs been so loved and truly cared for all these years. Because of its move-in, fully operable condition, newer hvac, newer roof, etc, this home offers you an opportunity to customize as you go. Itâs a home you can live in tomorrow. A once-in-a-lifetime opportunity, seize it.
Courtesy: BHHS Fox & Roach-Media, (610) 566-3000
View additional infoUnique opportunity to own a modern stunner in Springfield. Situated in the heart of town, you will love all that this special home has to offer. Are you looking for the "open concept" floor plan? You will relish the combination kitchen-great room & dining area, electric fireplace & large windows allowing lots of natural sunlight. Kitchen is open and features beautiful white 42" cabinetry with brushed nickel hardware, granite countertops, handsome multi-colored grey subway backsplash, stainless appliances, convenient breakfast bar seating and modern pendant lighting as well as a dining area with both pantry and sliding glass doors. There is an opportunity for a possible in-law suite area in the back if someone needs a main floor bedroom with an adjacent/accessible full bath. You will find laundry and extra storage & mechanicals on the main floor as well. When you head upstairs, notice the extra wide staircase with a massive window of beaming sunlight and graced by a lovely chandelier. Upstairs has classic hardwood floors and four large bedrooms with ceiling fans & a modern bath to share. There is a large walk-in closet that possibly could be converted to a master bathroom? The home has been freshly painted and neutralized in color to satisfy the modern eye. The sellers have added an Amish built shed in the back, extended rock landscaping to front & side of the home, installed a new W/D (less than 6 months old and still under warranty) as well as some new outlets added to exterior outside perimeter for convenience. The home has parking for 4+ cars in the driveway & a huge backyard-perfect for entertaining. It is walking distance to the Wawa, shopping, restaurants and public transportation. Come enjoy everything spectular that the Springfield community has to offer including St Patty's Day & holiday parades through town. Agent: Previous home, termite & radon inspection reports are available for convenience.
Courtesy: RE/MAX Hometown Realtors, (610) 566-1340
View additional infoGet ready to be wowed by this stunning 4-bedroom, 2-bathroom home with an inviting in-ground pool and a newly renovated kitchen! Located in the heart of Springfield, this property offers the perfect blend of modern amenities and classic charm. This home features a delightful sunroom filled with warmth and natural light invites relaxation and enjoyment year- round. Step inside to discover a spacious and light-filled living area, perfect for entertaining friends and family. The recently updated kitchen is a chef's dream, boasting sleek countertops, stainless steel appliances, and coffee bar. Outside, the backyard oasis awaits, featuring a sparkling in-ground pool surrounded by lush landscaping. Whether you're hosting a summer BBQ or enjoying a quiet evening under the stars, this outdoor space is sure to impress. This house is located on one of the most desirable streets in Springfield. It is in walking distance to the restaurants, dining under the stars in the summertime plus it's near all the parade routes for st patty's, July 4th and the Christmas parade. You can also hop right on the trolley right up the street and head to your favorite restaurants in media. Conveniently located near top-rated schools, and parks. This home offers the perfect combination of comfort and convenience. Don't miss your chance to make this dream home yours â schedule a showing today!
Courtesy: Long & Foster Real Estate, Inc., (610) 853-2700
View additional infoWelcome to 1534 Nicklaus in Golfview Estates, Springfieldâs Only 55+ Community. This 2 Bedroom, 2 Bathroom, One-Story Unit features lots of natural light and a beautifully remodeled kitchen. The carpets throughout were replaced in February, 2024. Closets In All Rooms Are Very Generous For Those Looking To Downsize. The Low Association Fee covers the Roof, Lawn Maintenance, Snow Removal, Siding, Concrete and Asphalt for Worry-Free Outdoor Living. Quiet, but near everythingâSpringfield Country Club, the Springfield Mall, Baltimore Pike Corridor, Media, I-476 and all Public Transportation. Schedule Your Showing TodayâThis One Will Go Fast!
Courtesy: Keller Williams Real Estate -Exton, (610) 363-4300
View additional infoWelcome to your new home in beautiful Springfield, PA! This 3BR/1.5 1,400+sqft is a must see. On the 2nd floor of a 4 Unit Condo Building, this place offers great natural lighting. As you open the door you will notice the high ceilings and hardwood floors as you walk into the living room. There is also a separate dining area next to the living room. The modern kitchen has all the cabinet and storage space you need. The washer and dryer is right across the hall from the spacious primary bedroom with large closet space. At the end of the hall way is a bedroom that was used as an office. The second floor is a huge loft that is currently being used as a guest bedroom with a 1/2 bathroom and closet. You also get 2 parking spaces. 1 garage spot that is attached to the building that can be accessed from the inside as well as a designated outdoor spot. Lastly the LOCATION cannot be beat! Close to everything from shopping centers, to malls, golf courses, restaurants. and a quick 30 minute drive to Center City Philly!
Courtesy: CG Realty, LLC, (610) 566-5182
View additional infoOne of a Kind Home In Springfield Township.This Georgian Colonial style home bost 5 Bedrooms 2 Full Baths and a half bath on the first floor. Completely redone home with brand new kitchen and baths, redone hardwood floors and Luxury Vinyl Flooring throughout. Quartz countertops, gray shaker cabinets, stainless steel appliances. First Floor host a separate entrance to bedroom and half bath attached to eat in kitchen. the First floor Also has a large dinning room and large bathroom with wood burning fireplace and large windows letting in a ton of natural light - head out front for the first of 2 finished porches , first floor finished with tile - ready for your front porch swing. Head up stairs to 2 Full bathrooms one containing a jacuzzi tub , all new tile. 4 Large bedrooms occupy the second floor with 2 having access to the second floor balcony porch that has been completely re builit .All redone hardwood floors and Ceiling fans. Second floor has access to the third floor attic space with ideally could be finished for a 6th bedroom or office . This House Also includes a finished basement with LVP flooring throughout and high hat lighting ready for your entertainment needs Come take a look at this one of kind home in the award wining Springfield School District, with in walking distance of Sleepy Hollow Deli famous potato salad and Public train Transportation *Professional Pictures Coming Soon
Courtesy: Springer Realty Group, (484) 498-4000
View additional infoThis three bedroom, 2 full baths brick colonial on extra wide cul-de-sac street needs a new owner with some TLC! The house is sold as-is. Buyer to order U&O and complete the required township repairs. Nicely sized rooms throughout the house with wooden floors. The Master bedroom features a walk-in closet; there are two additional bedrooms on the second floor. The finished basement has an additional full bathroom. There is a walkout exit to a brick patio with awning and large rear yard. Possibility to build an addition in the back. Shared driveway. Great location close to the Springfield mall and easy access to all major highways! It is waiting for YOU and your loving touch to bring it back to life!
Refine Property Search
Page 1 of 1 Prev | Next
1–16 of 16 properties displayed
How may I help you?Get property information, schedule a showing or find an agent |
|||||||||||||||||||||||||||||||||||||||||||||||||||||||||||||||||||||||||||||
Copyright © Metropolitan Regional Information Systems, Inc.


