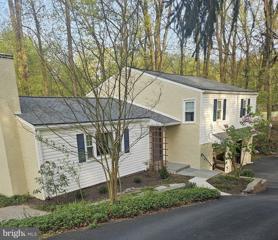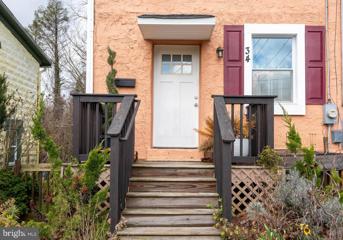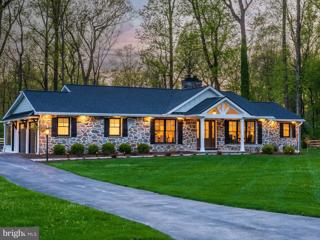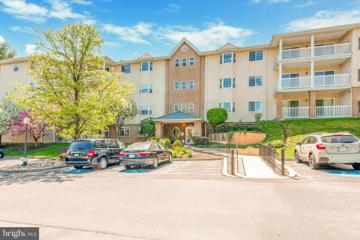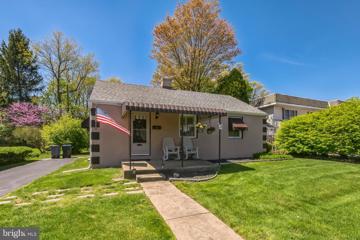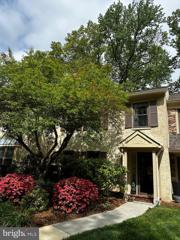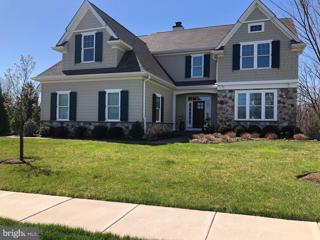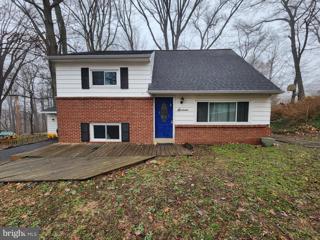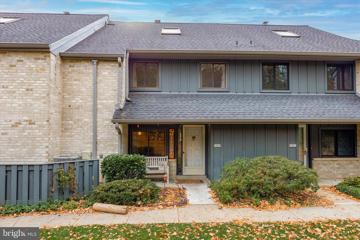 |  |
|
Paoli PA Real Estate & Homes for Sale9 Properties Found
The median home value in Paoli, PA is $480,000.
This is
higher than
the county median home value of $410,000.
The national median home value is $308,980.
The average price of homes sold in Paoli, PA is $480,000.
Approximately 64% of Paoli homes are owned,
compared to 29% rented, while
7% are vacant.
Paoli real estate listings include condos, townhomes, and single family homes for sale.
Commercial properties are also available.
If you like to see a property, contact Paoli real estate agent to arrange a tour
today!
1–9 of 9 properties displayed
Refine Property Search
Page 1 of 1 Prev | Next
$650,00087 Birch Lane Paoli, PA 19301Open House: Saturday, 4/27 12:00-4:00PM
Courtesy: Keller Williams Realty Devon-Wayne, (610) 647-8300
View additional infoWelcome to 87 Birch Lane, a move-in ready home in the award winning TE School District. Enter the front door to a spacious and inviting foyer with a hall closet for storage. The main level has a very large bright sunny family room/living room with a large window overlooking the front yard, carpeted floors and a wood burning fireplace. The updated eat-in kitchen features custom cabinets with, a large west facing window overlooking the backyard, granite countertops, new hardwood floors, eat-in peninsula with seating for 2, granite countertops with additional storage within the peninsula. New double French doors now open to the patio. The wall between the dining room and kitchen has been removed giving you that wide open feel and lots of light. The spacious dining room has the same hardwood floors as the updated kitchen. From the DR the double French doors open to a spacious cement patio for outdoor dining while you enjoy the view of the beautiful side yard and woods. Upstairs is the primary bedroom with ensuite bathroom, and dual spacious closets. Two other good sized bedroom share a hall bath with tub shower. This home comes with a full year Home Warranty from Americas Preferred Home Warranty $349,90034 Keystone Avenue Paoli, PA 19301
Courtesy: RE/MAX Main Line-Paoli, (610) 640-9300
View additional infoLookey, Lookey, Right in Paoli: Welcome to 34 Keystone Ave, Paoli! This home was renovated in 2017. Smart Red Shutters set the tone for this bright home. Step inside from the entrance with a portico into a sun-filled, cozy living room. Separate dining room with an open eating bar to the kitchen. Bright white kitchen cabinets with granite countertops, garbage disposal, and microwave. A side door leads to a picket fence in the rear yard. The 2nd floor includes two bedrooms and ample closets. Spacious hall bathroom with tile floor and tile surround on tub/ shower. All neutral colors throughout, full basement with laundry. Location, Location, Location. This certainly rings true for this home. Take advantage of this opportunity to make this your home or an investment. It is located across the street from Woodbine Park, with a picnic pavilion, basketball courts, and playground. Walk to Paoli Train Station, Main Line Shopping, Restaurants, and the Library. Convenient location, with easy access just minutes from RT 30 and 202. Tenant occupied lease ends December 31, 2024. See Showing instructions. Pictures are prior to tenant occupancy. Tenant will be removing some plants on exterior. $1,595,0001512 Ashby Road Paoli, PA 19301Open House: Saturday, 4/27 1:00-3:00PM
Courtesy: RE/MAX Main Line-Paoli, (610) 640-9300
View additional infoWelcome to 1512 Ashby Road in Paoli, a magnificent, completely renovated, light-filled 3-bedroom, 2.5-bath home, boasting 2,834 sq ft of modern living space within the Tredyffrin-Easttown School district and across the street from the Mainline YMCA. This exquisite home has been transformed from top to bottom including over $1,000,000 in upgrades, blending top-tier finishes with elegant design to create a sophisticated and comfortable living experience. The exterior has been completely renovated including all new Hardie board siding, new roof, gutters, soffits with accent lighting, all new energy efficient luxury Anderson windows, brand new doors, new garage doors, ring doorbells and security cameras, new landscaping, stone walkways and a spacious hardscaped patio with an inviting fire pit. All mechanicals have been upgraded to the highest standards including the two zone HVAC system, hot water heater, whole house generator as well as a gorgeous solid stone fireplace boasting additional energy efficiency with an upgraded chimney flue system. PECO installed new underground electrical service so there are no wires to obstruct your view. The homeâs interior has been redesigned and opened up to provide a spacious open floor plan providing natural light and beautiful views of the property from every room in the home. Brand new solid hickory hardwood flooring throughout adds sophistication and elegance. At the heart of the home, the large, dream kitchen has been completely renovated with custom-crafted Goebel wood, soft close cabinets, modern GE Cafe stainless steel appliances including an induction range, beverage/wine refrigerator and more elegant finishes including a 12 foot island adorned with quartz countertops. The high-end finishes and custom cabinetry continue into the mud room that leads to a delightful and light-filled sunroom overlooking the beautiful patio and backyard. The 20x30 oversized family room with vaulted ceilings and two giant walls of windows providing peaceful views of the backyard and patio. All three bathrooms have been completely renovated and beautifully decorated with top of the line finishes. You will find custom closets in each bedroom and thoughtfully designed additional closet/storage space throughout the home. This completely renovated home, lovingly and originally built in 1964, is packed with numerous other enhancements including all new electrical and plumbing as well as new framing, sheathing, new spray foam insulation, drywall, woodwork and trim. The extensive list of upgrades can be found in the document section. The home sits on just over an acre of land on a beautiful flat lot with lots of space for additional gathering and entertainment space. 1512 Ashby Road is conveniently located near the Berwyn and Daylesford Train Stations as well as the Paoli Shopping Center, Wegmans and Acme. Enjoy easy access to the Turnpike ramp at Rt29, Rt202, Rt422 and RT76. Welcome to your new home!
Courtesy: BHHS Fox&Roach-Newtown Square, (610) 353-6200
View additional infoWelcome to this cheerful unit. The patio has southern exposure so the living area is flooded with natural light in the morning. Lovely view of the pool and court yard. The patio is ground level which is nice for access to pool and community room activities. Beautiful hardwood floors throughout. This is an interior unit so one of the larger units available. Neutral decor makes this a move right in. $375,0006 Beryl Road Paoli, PA 19301
Courtesy: Compass RE, (610) 947-0408
View additional infoWelcome to 6 Beryl Road. Nestled between the historic towns of Malvern and Paoli, this rancher presents a rare opportunity to be close to everything. Standing at the head of a neighborhood, this well-maintained home has easy access to multiple main roads while sitting off the beaten trail. From the hedges lining the yard to the French-inspired coins and matching awnings, the first look promises a sense of clean lines that continues inside. Entering the main room of the home, youâll be drawn to the inviting layout and ease of access to the kitchen, bedrooms, and bath. A gas stove warms the house in the winter, while the awnings and wooden slat blinds keep the place cool during the summer. Head past the kitchen into the basement to find a half-finished, half-crawlspace cellar for laundry and storage. To ensure everything keeps ticking even in the face of the harshest weather, a dedicated breaker box for an external generator has been installed next to the primary breaker. Located just a few minutes from the highway interchange by the Uptown Worthington shopping district, youâll have ready access to amenities of every variety. From the multiple grocery stores within a 10-minute drive to the King of Prussia Mall just 15 minutes down the road, every shopping need is covered close to home. Come explore the culture around the last stop on Philadelphiaâs Main Line! Open House: Saturday, 4/27 2:00-4:00PM
Courtesy: BHHS Fox & Roach Wayne-Devon, (610) 651-2700
View additional infoWelcome to 902 Weatherstone Dr, a delightful home! An entry foyer opens to a cheerful family room with built in bookcases and a cozy fireplace with a brick hearth. There is a closet in the hallway that leads to a powder room and kitchen with granite countertops, and newer stainless steel appliances. The kitchen is adjacent to the dining area, with sliders to a large patio area, perfect for summertime parties! The living room opens to the dining area, a great space for entertaining. The second floor has a linen closet, a spacious main bedroom with a large walk in closet. There is a full bath with double sinks. There are two additional bedrooms on this floor, with closets and another full hall bathroom. Upstairs, there is a loft with skylights and great for an in-home office, or another bedroom for guests! The lower level is unfinished with ample storage space. This home is nestled in the community away from traffic . Weatherstone is close to the main line area, minutes to the Paoli train station, and everyone's favorite shops and restaurants! The monthly fee includes snow, trash removal, common area maintenance as well as the clubhouse and pool. The lucky new owner will enjoy many amenities for years to come! $1,575,000118 Chapel Hill Circle Paoli, PA 19301
Courtesy: BHHS Fox & Roach-Malvern, (610) 647-2600
View additional infoWelcome to this beautifully maintained home in the award winning community of Chapel Hill. Featuring the Steeplechase floor plan, this home offers a primary bedroom with walk -in closets and luxurious primary bath on the main level. Situated on one of the premier lots, this home backs to a wooded area on the outer circle of the community. On this lot, this home features a side entry garage and a walk -out basement. Chapel Hill offers a quiet setting convenient to the train, shopping, dining, major roadways and corporate centers. Just some of the features of this home are a screened porch from the morning room with a door to the deck, a fourth bedroom and third full bath on the second floor, a finished storage room on the second floor, site finished oak hardwood floors on most of the main level, 9'8" ceilings on the first floor, a gas fireplace and built-in bookshelves in the family room, custom built floor to ceiling built-ins the Study, high efficiency two zoned gas heating, Brookhaven cabinetry, upgraded countertops,Kohler plumbing fixtures, Wolf pro-style six burner gas cooktop with wood hood, Bosch stainless steel appliances, a coffered beam ceiling in the family room, crown molding in the foyer, study, living and dining spaces, powder room, and primary bedroom,solid core interior doors, oversized baseboard , window and door casings, flagstone front porch, expanded walkway to the front door, and extensive landscaping. The walkout basement is unfinished waiting for your design. The basement has a triple window overlooking a wonderful view of nature, a sliding glass door a rough-in for a future bath. The Chapel Hill Homeowners Association fee includes shrubbery, lawn care including irrigation of the front lawn and plant beds, mulching, weeding, cleaning of the gutters and downspouts, snow removal of the road, driveways and walkway to your front door. Chapel Hill is adjacent to a mile of paved trail for walking or biking. $480,00016 Sunset Drive Paoli, PA 19301
Courtesy: KW Empower, vicki@kwempower.com
View additional infoDon't miss this home in Paoli! A 4 bedroom, 1.5 bathroom multi-level home, it includes an addition making it extra spacious with plenty of room to enjoy with family and friends. Under the same ownership for over 20 years, it does need some attention and updating, but has amazing potential to be a showstopper! The main level includes a living room and eat-in kitchen with room for a table, which leads to the family sun room, a large space with walls of windows where you'll want to spend all your time. The lower level includes a den space, utility/laundry room, half bath, and access to the oversized garage with lots of built-in storage. The sleeping quarters are on 2 levels, the first with 2 bedrooms and full bath, the second with 2 additional bedrooms. A walk-up attic provides plentiful, easily-accessible storage. Outside, there's a deck patio space, additional driveway parking, and lots of yard surrounding the property. Imagine how gorgeous this home can be - make it yours and get to work on your dream home! $520,000555 Foxwood Lane Paoli, PA 19301
Courtesy: Keller Williams Realty Devon-Wayne, (610) 647-8300
View additional infoWelcome to 555 Foxwood Ln, where elegance meets comfort in this fabulous 4-bedroom townhome nestled in the highly coveted community of Foxwood. As you step inside, be greeted by the warmth of solid hardwood floors that seamlessly flow throughout the main floor and every inch of the home drenched in natural sunlight. The main level boasts a fireside living room, perfect for cozy evenings, an inviting office space for productive days, and a formal dining room with access to the oversized outdoor patioâideal for entertaining guests or enjoying a peaceful meal al fresco. The heart of the home, the recently updated modern kitchen, is a culinary haven featuring granite countertops and coordinating black appliances. On the second floor, discover the master bedroom, complete with its private master bathroom. The second full bathroom and two additional spacious bedrooms with ample closet space ensure comfort and convenience for everyone. Ascend to the third floor, where a large, versatile loft awaits, serving as the fourth bedroom or a multipurpose space to suit your lifestyle. The possibilities are endless. The journey doesn't end thereâexperience the luxury of a spectacular finished walk-out basement beaming with natural light, providing additional living space and interior storage options for all your needs. The possibility is endless with the ability for playroom, office, additional family living or whatever future needs may bring. Enjoy the superb location of 555 Foxwood Ln, offering easy access to shopping, dining, public transportation, and the highly acclaimed T/E school district. Convenience meets excellence in this meticulously crafted townhome. The well appointed path at the rear of the townhome, leads directly to the Paoli shopping center as well as the Train Station, making it perfect for everyday convenience and travel. Peace of mind can be found in the new HVAC & New water heater. Don't miss the opportunity to make it yoursâschedule your showing today!
Refine Property Search
Page 1 of 1 Prev | Next
1–9 of 9 properties displayed
How may I help you?Get property information, schedule a showing or find an agent |
|||||||||||||||||||||||||||||||||||||||||||||||||||||||||||||||||||||||||||||
Copyright © Metropolitan Regional Information Systems, Inc.


