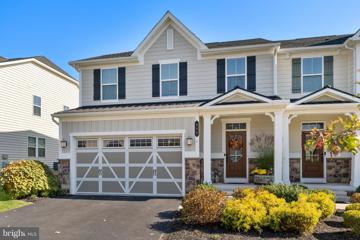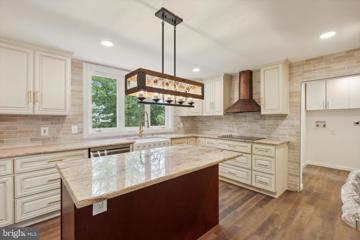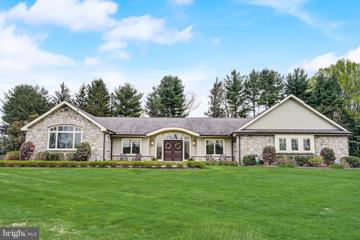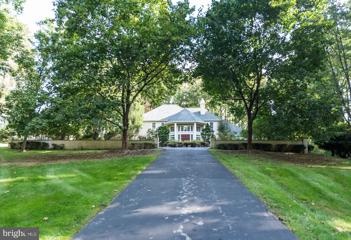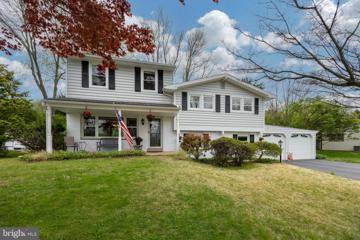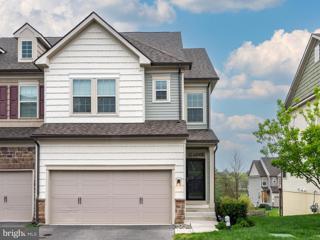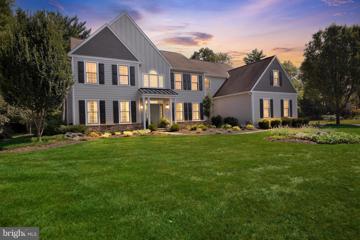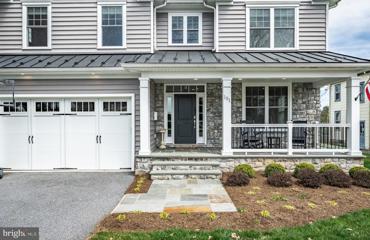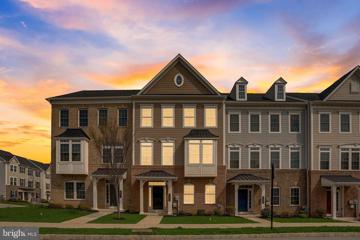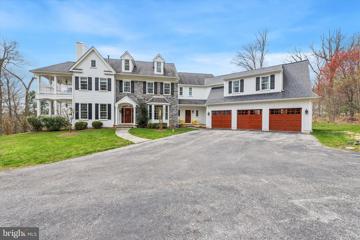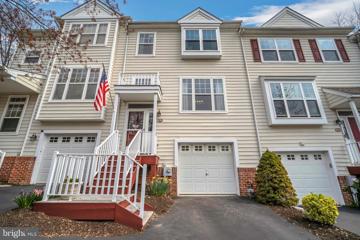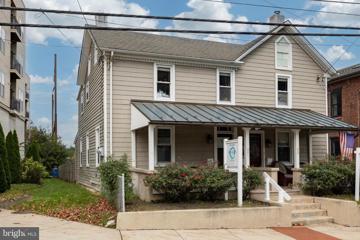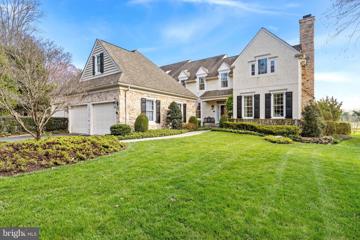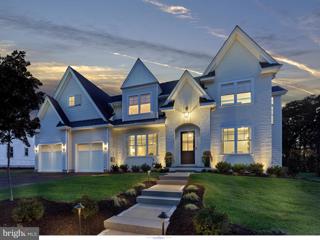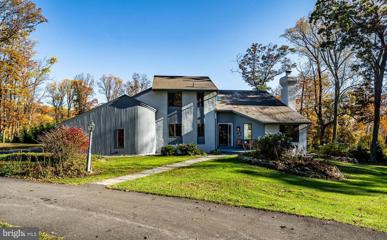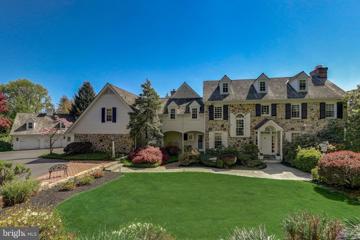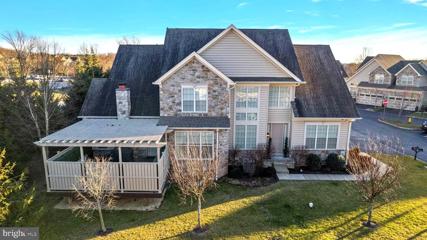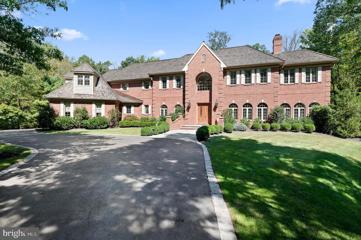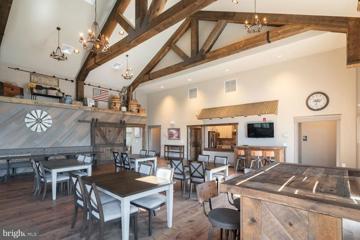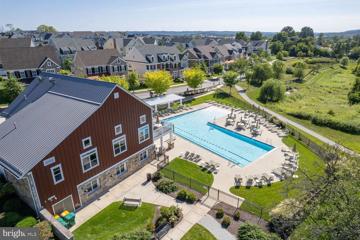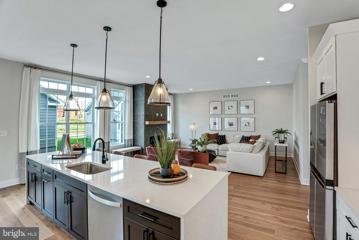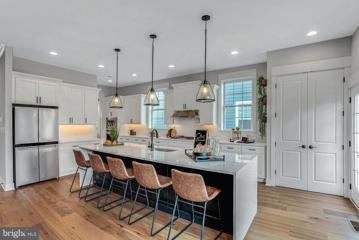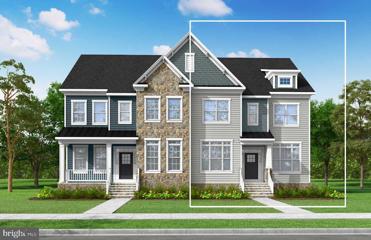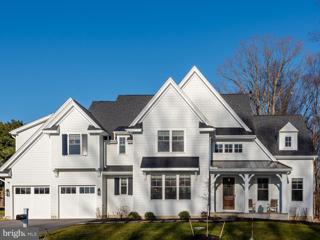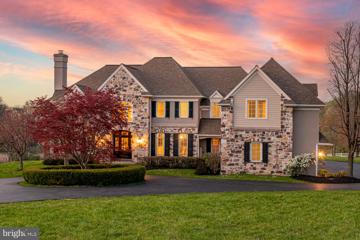 |  |
|
Malvern PA Real Estate & Homes for Sale42 Properties Found
The median home value in Malvern, PA is $720,200.
This is
higher than
the county median home value of $410,000.
The national median home value is $308,980.
The average price of homes sold in Malvern, PA is $720,200.
Approximately 60% of Malvern homes are owned,
compared to 35% rented, while
5% are vacant.
Malvern real estate listings include condos, townhomes, and single family homes for sale.
Commercial properties are also available.
If you like to see a property, contact Malvern real estate agent to arrange a tour
today!
1–25 of 42 properties displayed
Open House: Sunday, 4/28 2:00-4:00PM
Courtesy: Keller Williams Real Estate-Montgomeryville, (215) 631-1900
View additional infoWelcome to 409 Quarry Point Road, a 4 Bedroom, 2.5 Bath Carriage Home in the Award-Winning Great Valley School District Ready for New Owners! This home exudes charm and elegance from the moment you step through the door. The attention to detail, from the custom accent wall in the foyer to the beautifully crafted built-in shelving in the dining room, creates an inviting atmosphere that's both stylish and functional. The kitchen is a chef's dream, with its modern 42â cabinetry, granite countertops, and subway tile backsplash (2018), all seamlessly complementing each other. The morning room, bathed in natural light, offers a serene spot to enjoy your morning coffee while overlooking the picturesque surroundings. Outdoor entertaining is a breeze with the Trex deck. This is also the only carriage home featuring a patio, offering ample space for gatherings and outdoor enjoyment. And inside, the spacious great room provides the perfect setting for cozy evenings! Upstairs, the owner's suite is a tranquil retreat, complete with a luxurious en suite bath and upgraded walk-in closet. Three additional bedrooms, a hall bath, and second-floor laundry ensure both comfort and convenience for the whole family. The finished basement offers additional living space and storage, with the potential for future expansion with the rough-in for a bathroom. And with the community's amenities including walking trails, proximity to parks, shopping, and dining, there's always something to explore right at your doorstep. With new carpeting and custom paint throughout (2023), this home is not just move-in readyâit's a haven waiting to welcome its new owners. Don't miss your chance to experience the epitome of modern living in the heart of the esteemed Great Valley School District. Schedule your showing today before this gem is gone! Open House: Saturday, 4/27 12:00-2:00PM
Courtesy: Long & Foster Real Estate, Inc., (610) 696-1100
View additional infoStunning Renovation! This home was built in 1751 as a blacksmith shop, with a wheelwright's addition in 1780 and is a historical treasure. The home has now undergone a major transformation! Enter the front door, into a keeping room, then through to the living room with the original beamed ceilings and immense fireplace. Then you can go through a beautiful barn door to the spectacular newly renovated antique white kitchen with granite counter tops, center island with storage, farmhouse style sink, new cooktop, new stainless appliances and subway tile backsplash This kitchen is a show stopper and has picture window above the kitchen sink with beautiful views of the meticulously manicured rear lawn There is a door to the newly installed deck which spans the entire width of the home. From there, you go through to the mudroom and updated powder room. Then through to the oversized family and dining room. The family room also has huge deep fireplace and original beams. The primary bedroom is an addition from 2001, but has been completely updates with primary ensuite bath, with double vanity, freestanding soaking tub and fabulous tiled shower The bedroom has lots of windows and beamed tall ceilings and a walk-in closet with barn door entry. Did I mention that the primary suite has doors out to the deck. as well as there is a ramp from the rear parking area that makes the first floor readily accessible? Going up the original staircase, you will find three addition ample sized rooms and gorgeously appointed full bath with double vanity. The home has a new rear portion of roof, new siding, stucco in rear re-done, new deck, new HVAC, new plumbing, new electrical, new flooring throughout the home, new lighting, new front door and some new windows. A stream and established trees border the property, giving the new home owner a fabulous oasis for family get togethers or other entertaining. The thick stone walls keep the home cool in the summer and warm in the winter Minutes from vibrant Malvern borough and the train station and across from the historic General Warren Inn, the home provides easy access to shopping (Wegmans, Target and the cute shops and restaurants in Malvern, such as the The Buttery, The Flying Pig and Brick and Brew). Rt. 30 and Rt 202 are super close by. The home is located in award winning Great Valley School District. YOU really want to come see this home with all of the renovations that make it comparable to new construction, but with the charm and historical significance of a this 18th Century home! $2,250,000343 Boot Road Malvern, PA 19355Open House: Sunday, 4/28 1:00-4:00PM
Courtesy: Compass RE, (610) 947-0408
View additional infoAbsolutely breathtaking 4 bedroom, 3.2 bathroom custom home on a picturesque 4.2 acre lot in desirable Radnor Hunt and Great Valley schools. This completely renovated home offers an open concept and has sweeping views from every window. After driving through the gated entry, you are welcomed into an expansive great room that is currently used as a dining and living room. The show stopper kitchen is like no other- vaulted, decorative ceiling; custom inset cabinetry; commercial grade appliances; and granite counters. Off of the kitchen is a family room with built-in wet bar with kegerator and beverage fridge and direct access to the outside. The mudroom with built-in cubbies and closet systems is perfect to store coats, sports equipment or towels for the incredible pool. The bonus room with french doors to the yard is currently used as an office but can also be utilized as a gym, play room, etc. The primary suite offers an incredible spa-like bathroom with dual vanity, soaking tub and fabulous shower; 2 closets with built-in shelving systems and a walk-in closet with island dresser and vanity area. Three other bedrooms- all with customs closets by California Closets- one with ensuite bathroom and the other two that share an updated hall bathroom. The laundry room offers more cabinetry for added storage. The inside is completed with two updated powder rooms- one formal and one informal off of mudroom. The exterior is absolutely incredible with newly installed paver patio with built-in fire pit, kitchen/grill area, and awning. The heated, salt water pool overlooks the massive yard and offers complete privacy. The two car detached garage with Belgium block entry was recently renovated and has an additional laundry area to service the one-bedroom apartment with updated kitchen and newly remodeled bathroom. All of this while being close to all major roadways for an easy commute to Philadelphia and NYC; minutes to Malvern Borough and downtown Wayne and central to some of the best private schools in the country- Epis Academy, Malvern Prep, and Phelps School. This property truly has it all and is like no other; make your appointment today! *more pics coming soon* $1,450,000324 Boot Road Malvern, PA 19355Open House: Sunday, 4/28 12:00-3:00PM
Courtesy: Long & Foster Real Estate, Inc., (302) 351-5000
View additional infoWelcome to this stately home on over 4 acres of beautiful land in the heart of Radnor Hunt. The pride of ownership and the proof of a lovingly maintained home by the original owners is prominent throughout this grand and inviting property. As you approach this magnificent home, you will immediately recognize the grandeur of the property. A circular drive leads to the attached, oversized 4-Car garage. Upon entering this home, a dramatic and impressive 2- story marble foyer greets you with columns, sparkling chandelier, sweeping curved staircase and beautiful bridge linking the upper level rooms. Step down into the formal 2 story Living Room, flooded with natural light from 2 stories of windows, gorgeous hardwood floors, a wood burning fireplace, and a sparkling chandelier in the center of it all. Continuing through this storybook home, is the formal dining room with classic swing-door access into the massive kitchen, a cook's delight and the perfect centerpiece for gatherings. With a center island, recessed lighting, custom built-in wine rack, undermount lighting, roll out drawers, double ovens, double cooktops, and an additional eating/sitting area, you will not find a more generously appointed kitchen. Directly off the kitchen is access to the gorgeous fully screened-in porch with vaulted ceiling and skylight. Step down into the warm and inviting Family Room with floor-to-ceiling stone fireplace, custom built-in bookcases with undermount lighting and French doors leading to the deck, perfect for indoor/outdoor living and dining. This home features a luxurious first-floor Master Bedroom with Tray ceiling and a private Library with custom built-ins on either side of a fireplace through pocket doors. This Master Bathroom is stunning with marble floors, vaulted ceiling with skylights, raised jacuzzi tub, double vanities with granite counters, and a steam shower. The first floor of this home also offers a large laundry room and 2 powder rooms. Up the grand staircase, you'll find 3 spacious bedrooms, each with its own en-suite bathroom. On this expansive property, you'll find an in-ground pool surrounded by impeccably maintained grounds. As you would expect, a home like this also includes countless highlights such as an advanced security system, central vacuum, 3 heating zones, intercom and Bluetooth music distribution system throughout the home, cedar closet, custom moldings and much more. Be sure to view the floorplans, virtual tour, and schedule a showing today! Please submit offers by Monday April 29th at 4pm. Sellers reserves right to accept any offer prior to April 29th.
Courtesy: Century 21 Norris-Valley Forge, (610) 933-8600
View additional infoWelcome to your dream home nestled in the heart of Malvern! This meticulously maintained expanded split level boasts timeless charm and modern elegance, offering an idyllic retreat for discerning buyers. As you step onto the property, you're greeted by many plantings and mature trees, creating a serene oasis at the end of a dead-end street. The scenic yard is a nature lover's paradise, with picturesque views from every angle. Adjacent to the property lies the Chester Valley Trail, for outdoor enthusiasts ready to bike and walk its scenic pathways. Enter through the beautiful new front door into a bright, open floor plan with wood floors that extend throughout much of the home. The main level features the kitchen with quartz countertops, decorative tile backsplash, and tile floors, providing the perfect backdrop for entertaining. The kitchen sitting area boasts a picture window overlooking the yard, creating a calming space to enjoy your morning coffee. Relax and unwind in the inviting living room or enjoy a meal in the dining room, complete with sliders that lead to a stamped concrete patio, where strings of fairy lights set the stage for a fun night with friends. The upper level hosts the hall bath and three secondary bedrooms, each offering comfort and style, with one bedroom featuring its own half bath. The luxurious primary suite addition features a serene sitting area that opens to a small deck, offering views of the yard and a tranquil escape. The ensuite bath, provides an oversized shower and double bowl vanity, while ample closet space, including a walk-in closet, ensures storage solutions for every need. The lower level offers additional living space, including a spacious family room, an office or playroom, along with a convenient laundry area and half bath. Step outside to a large covered patio, perfect for alfresco dining and enjoying the lush surroundings. You'll note that the professionally measured floor plan offers a total of 1876 square feet above grade and 537 square feet below grade. Conveniently located with easy access to Routes 202, 29, 30, and the PA Turnpike, this home is within the highly desirable Great Valley school district, making it an ideal choice. Don't miss the opportunity to make this your forever homeâschedule your showing today and experience the magic of Malvern living! Showings begin on Friday, April 26th. Donât miss the video link, here in the MLS. $699,00010 Eagle Lane Malvern, PA 19355Open House: Saturday, 4/27 1:00-3:00PM
Courtesy: Keller Williams Real Estate -Exton, (610) 363-4300
View additional infoNestled within the charming community of Linden Hall and in award winning Great Valley schools, discover the epitome of refined townhome living at 10 Eagle Lane with golf course views. This meticulously designed interior townhome boasts 3 bedrooms, 2.5 baths, and an array of luxurious amenities. Step inside to find an inviting space adorned with exquisite details at every turn. The heart of the home is the fully open concept main level, seamlessly blending the kitchen, family room, dining room, and sunroom into a cohesive living area. Prepare to be impressed by the gourmet kitchen featuring stunning granite countertops, 42â cabinets topped by accent molding, and top-of-the-line Whirlpool stainless steel appliances. A coffee bar counter, center island with sink, under counter microwave, stainless range hood, and pantry cater to both culinary enthusiasts and entertainers alike. Entertain guests effortlessly in the expansive living area brimming with an abundance of natural light pouring in through the windows. Ascend to the upper level to find a sprawling primary owner's suite, a true haven of comfort, complete with an en-suite bath featuring dual vanity, separate water closet, and two walk-in closets for ample storage. Two additional generously sized bedrooms, one with a walk-in closet, offer flexibility and space for family or guests and share a hall bath with a separate water closet ensuring privacy and convenience for all. For those seeking additional living space, the fully finished lower level provides endless possibilities. Cozy carpeting sets the tone for relaxation, while a separate office space offers versatility for remote work or study. A walk-out feature provides easy access to the outdoors, and a wet bar and storage area under the stairs offers those who love to host gatherings of all sizes. Outside, enjoy the serene views from the deck overlooking the adjacent golf course, perfect for morning coffee or evening relaxation. Dog trails wind through the community, providing a picturesque backdrop for leisurely strolls. Conveniently located just off Route 30, this home offers the perfect blend of luxurious living with convenience. Modern technology seamlessly integrates with timeless elegance with smart lights throughout the home and a Nest for climate control, a central humidifier (installed 2022), and to top it all off, the oversized 2-car garage includes an installed Tesla charger, providing an eco-friendly solution for electric vehicle owners. This is the perfect place to build memorable moments for years to come! $1,395,00010 Devonshire Lane Malvern, PA 19355
Courtesy: Engel & Volkers, (610) 808-9188
View additional infoWelcome to 10 Devonshire Ln, where meticulous attention to detail defines every aspect of this cherished home. Adored by its sole owner since its inception, this property has been impeccably maintained, showcasing an unwavering commitment to quality and refinement. Approaching the residence, your eyes are drawn to the striking exterior renovation that sets it apart from its counterparts. A harmonious blend of stone, Hardie plank siding, cedar-style shake, and board and batten creates an aesthetic masterpiece. Nestled on the most coveted lot within the cul-de-sac, this home exudes exclusivity and charm. Step inside to experience the seamless fusion of elegance and comfort that defines the interior. The grand front-to-back foyer sets the tone, with formal Living & Dining rooms flanking its sides. Sun-drenched by large windows and adorned with exquisite site-finished hardwoods, these spaces offer a glimpse of the meticulous millwork found throughout. At the heart of the home lies the kitchen, a haven for culinary enthusiasts and entertainers alike. Featuring a spacious center island, double wall oven, and commercial gas cooktop, it invites gatherings and culinary adventures. The adjoining breakfast room, with its vaulted ceilings and deck access, seamlessly connects indoor and outdoor living. Meanwhile, the family room, anchored by a two-story stone fireplace, exudes warmth and intimacy. Ascending to the second level, you'll discover a luxurious primary suite, complete with a sitting room, dual walk-in closets, and a spa-like bath. Four additional bedrooms offer comfort and convenience, with two Jack-n-Jill bathrooms and one boasting potential as an in-law suite. A well-appointed laundry room adds practicality and flair to daily routines. The lower level beckons with its expansive entertainment space, featuring a built-in bar, billiards room, craft area, and workout space. Outside, the level lot and serene backyard provide the perfect backdrop for outdoor gatherings, with a composite deck and fire pit area offering endless possibilities. Situated within the esteemed Great Valley school district and walking distance to KD Markley Elementary, this home offers convenience and accessibility. With easy access to major routes and a myriad of dining and shopping options nearby, its location epitomizes modern suburban living at its finest. $1,595,000151 Channing Avenue Malvern, PA 19355
Courtesy: FSBO Broker
View additional infoCompleted in 2020, this nearly new construction home is perfectly situated in quaint Malvern borough, walking distance from the library, shops, restaurants, and the train station. Stroll the sidewalk blocks to parks, playgrounds, private schools, hiking trails, and more. Easy access and convenience to route 30, the turnpike, and the airport. The home boasts a spacious paver front porch and a two car garage along with professional landscaping. The main level is open and inviting with modern appliances, sizable living, kitchen, and dining areas, hardwood floors throughout, plus a full office overlooking the porch and a dining or play room adjacent to the kitchen. With 9 foot ceilings and a gas fireplace, plenty of oversized windows, and a built in mud room, the main level has everything for an active family. Donât forget to enjoy the view of the yard, roast marshmallows, or catch some rays on the back deck, with room for outdoor living, grilling, and dining. The primary bedroom greets you at the top of the stairs with double French doors, a reading or exercise nook, and a walk-in wardrobe room. The unique architecture layout conveniently connects the upstairs laundry room to the wardrobe, which further accesses the master bath. There is also another walk in closet in the main bedroom. Walking down the hall, a large linen closet lies between the Jack and Jill bedrooms. Each bedroom has oversized windows allowing for plenty of light, and the two rooms are connected via a spacious Jack and Jill bath/double vanity, with a separate shower/toilet room. At the end of the hall past the built-in window seat, the princess suite invites you with enough floor space to situate another king, or two fulls/queens with an en suite bath. The fully finished carpeted lower level has two large living areas, full bath, and a fifth bedroom perfect for privacy. There is also ample unfinished storage with shelving. This is your opportunity to live right in town, know your neighbors, get active in your new community, and own your dream home in one of the top school districts in PA.
Courtesy: Hyatt Realty
View additional infoWelcome to 603 Stonecliffe! This extremely well maintained, 3 bedroom, 2.2 bath home with more than 3000 sq. ft. of living space is located in the coveted Great Valley School district and is conveniently located to shopping, restaurants, entertainment and more! This Andrew Carnegie Grande offers an additional 10 feet on all three floors creating large bedrooms and a primary bedroom beyond belief. Enter the inviting foyer featuring hardwood floors and open to a current recreation room (w/tray ceiling), a half bath, storage area and entrance to a 2-car garage. When entering the main level of living, you will be blown away by hardwood flr and an abundance of natural light. The spacious open floor plan includes an incredible gourmet kitchen with lavish oversized kitchen island featuring granite counters, recess lights, upgraded maple cabinets, walk-in pantry, tile backsplash, and stainless appliances. Adjacent to the kitchen is the great room boasting gas fireplace, plus two sets of French doors leading to the low maintenance composite deck. The formal dining room completes the living space and is amply sized featuring bump out bay windows. A powder room finishes this level. Continue up to the 3rd floor where you will find a spacious primary suite with walk -in closets and en-suite bathroom. The two additional bedrooms are nicely sized and share a lovely full bath. In addition, a laundry room completes the bedroom level. This has great location - stroll by the neighborhood Echo Lake and enjoy close proximity to major highways, the PA turnpike, the Great Valley Corporate Center and shopping centers in Malvern and King of Prussia plus the added bonus of the highly regarded Great Valley School District make this incredible house the place to call HOME Open house: 1-3:30 pm Saturday 4/20, Sunday 4/21 $1,900,0001105 Parson Curry Road Malvern, PA 19355
Courtesy: RE/MAX Ready, (610) 828-6300
View additional infoImmerse yourself in modern luxury with this expansive 5-bedroom home on a sprawling 2.33-acre lot. Gleaming hardwood floors with an inlaid design lead you into a grand foyer. To one side, a formal living room boasts a two-way gas fireplace that extends the warmth to a covered porch. On the other side, a sun-drenched dining room awaits, complete with wainscotting and crown molding. The chef's kitchen is a dream for entertaining, featuring high-end appliances, granite countertops, a farmhouse sink with a view, and an island with ample seating. Unwind in the family room, complete with built-in shelving and a second fireplace for cozy nights in. For ultimate practicality, the first floor features a mudroom to keep clutter at bay, a private office for focused productivity, and two conveniently located powder rooms. Upstairs, discover a haven in the primary bedroom, complete with a sitting area, private balcony access, dual walk-in closets, and a spa-like bathroom featuring a soaking tub, separate vanities, and a luxurious shower. Four additional bedrooms offer flexibility, with two boasting en-suite baths and two sharing a Jack and Jill bathroom, for a total of 4 bathrooms. A well-equipped laundry room and access to the unfinished attic space round out the second floor. The full, walk-out basement with high ceilings offers endless possibilities for an in-law suite, recreational room, or additional living space. Dual HVAC systems and pre-wired Cat-5 network cabling ensure ultimate comfort and seamless connectivity. This expansive dream home offers the perfect blend of spacious living and serene privacy. Open House: Sunday, 4/28 12:00-2:00PM
Courtesy: Coldwell Banker Realty, (215) 641-2727
View additional infoThe search is over! Upon entering this updated townhome in the peaceful Charlestown Oaks community, you will find a bright and spacious open living and dining room flooded with natural sunlight, wainscoting and beautiful hardwood floors. Continue through to the kitchen that overlooks the sunken great room with a cozy gas fireplace that leads out to a large back deck perfect for relaxation or that summer BBQ! The eat-in kitchen features open shelving with plenty of storage that includes a walk-in pantry, an island with bar stools, a newer dishwasher and gas range, and a wonderful butler's pantry with beautiful built-in glass cabinetry. A convenient powder room completes this floor. Head upstairs to find a large primary bedroom with cathedral ceiling, multiple closets that include a large walk-in, and a spacious primary bathroom with soaking tub, dual sinks and a stall shower. The second bedroom has a custom closet system and quaint window seat! This level also includes a 3rd bedroom perfect for an office or nursery and a full hall bath. The lower level features a very large finished basement with carpeting and built-in shelving, a wardrobe for loads of storage, a second powder room, laundry and garage access. This home has been updated to include fresh paint, NEW carpeting, NEW oven and NEW washer/dryer all added in 2022, NEW roof in 2020, and NEWER furnace and hot water heater. The community offers plenty of guest parking, multiple playgrounds, tennis courts right across the street, and beautiful mature trees throughout. Convenience awaits as you are just a few minutes to the highly desirable Great Valley middle school and high school, as well as easy access to major highways that include routes 401 and 202. Don't miss out...make your appointment today! Special assessment to be paid by Owner at settlement. $474,900321 E King Street Malvern, PA 19355
Courtesy: EXP Realty, LLC, (888) 397-7352
View additional infoeXcellent Opportunity to live on King Street in the heart of Malvern Borough! This twin is zoned mixed use meaning it's both residential and commercial. Front porch is perfect for sipping cocktails, reading a book or just relaxing. First floor is the commercial side & second floor is residential. Hardwood floors throughout with many upgrades added to this historical home. First floor includes a full bath, office area and open space perfect for sale/spa, office use, pilates studio or own personal business. Second floor offers one bedroom, newer bathroom, large kitchen & entertaining area. Kitchen has peninsula island with granite countertops. Basement is unfinished and offers great storage. Private parking in the back for 4 cars. $1,575,000379 Applebrook Drive Malvern, PA 19355
Courtesy: BHHS Fox & Roach-Rosemont, (610) 527-6400
View additional infoWelcome to 379 Applebrook Drive of Applebrook Golf Club, Carriage Homes. This home is uniquely situated in a premium location with direct views of the 18th hole at Applebrook, the Clubhouse, and the waterfall. Enjoy panoramic views from the rear of your home of this bucolic golf course, offering magnificent sunsets all year round. Built by the renowned and trusted Pohlig Builders, The Applebrook Carriage Home community with 64 homes, is a one of a kind in this area. Situated in Malvern, within quick reach of Philadelphiaâs Main Line, this Gil Hanse designed links golf course is a beautiful oasis to view every day from this special home. This 3 bedroom, 2.5 bath, 4711 total sq ft Kingcraig floor plan home offers the luxurious finishes that Pohlig Builders are known for. This natural light filled carriage home offers a maintenance-free lifestyle, with the quality build of a custom home. Upon entering the foyer, you will be impressed by the beautiful craftsmanship showcased in the custom woodwork, crown moldings, hardwood flooring, high ceilings and abundant windows. To the left of the foyer is the formal dining room with wainscotting, and adjoining butlerâs pantry with wet bar that also conveniently opens to the kitchen. To the right of the foyer is the living room with a gas fireplace. Enter the office through a wide doorway with transom windows. A powder room is in the hallway. The open kitchen has a large center island, high-end appliances and extensive built-in cabinetry. The breakfast room off the kitchen offers stunning views of the golf course and door to the flagstone rear patio. The patio with trellis, stone wall, and lush landscaping runs the expanse of the rear of the home with access to the breakfast room and family room. The panoramic golf course views are truly magnificent. Back inside, the family room features a gas fireplace, but the millwork in this room and the views out two sets of double French doors steal the show! A mudroom that leads to the 2 car attached garage completes this level. The primary bedroom suite is on the second level with a tray ceiling, ample closet space and a large en-suite bathroom. Also on the second level are two more spacious guest bedrooms and adjoining Jack and Jill bathroom as well as the laundry room. The partially finished lower level is currently utilized as an office, but can be utilized in a variety of ways. Donât miss out on all this unique opportunity to live on the 18th hole of Applebrook and walk up to the clubhouse, in this gorgeous, well maintained home. Its prime location offers easy accessibility to Serpentine & Willisbrook Nature Preserves, the town of Malvern, East Goshen Park, restaurants, shopping, The Main Line and Chester County. It is an easy commute to the airport, Center City Philadelphia and Wilmington. The Malvern Train Station is located just minutes away. A few off market resales sold for $1,675,000, see agent for off market comps.
Courtesy: BHHS Fox & Roach-Malvern, (610) 647-2600
View additional infoTROUTBECK FARM - Named COMMUNITY of THE YEAR is now more than 75% SOLD OUT. Introducing The Delchester at Troutbeck Farm. This popular floor plan is shown in Elevation B with optional Sunroom addition and dramatic 3 story stair tower. The Delchester is our most flexible floor plan offered. TROUTBECK FARM is sited in bucolic Willistown Twp., within walking distance to downtown Malvern and amidst Philadelphia's historic Main Line. " Troutbeck" is the latest community brought to life by local , semi-custom and award winning Moser Homes. This spectacular setting of nearly 70 acres is breathtaking offering community walking trail and enchanting pond . One could say this offering can not be duplicated, however, now available to only 34 lucky home buyers. Hallmarks of Troutbeck Farm include; Long curved tree lined entry approach, cobblestone curbs, mature perimeter property plantings and site trees, community walking trail, stylish home exteriors with Quarry Cut stone, James Hardie siding and Brick, manageable home sites backing to open space. Interior features include; Open floor plans with abundance of windows and light, 800 sq. ft. of finished lower level living space, 10' main floor ceilings, oversized baseboards, solid interior doors, moldings to include crown and Adams casing at all windows and cased openings, beam ceiling in the family room, bookcase at the fireplace, private main floor study, butler pantry, generous mudrooms, wide plank engineered hardwood flooring on the main level, 3 story open staircase, Local Chester County Kitchen with Bosch SS appliance package with 6 burner commercial cook top and french door refrigerator, lavish 5 piece primary bath with dual sinks and free standing tub and much much more! At Moser Homes customization is welcomed and encouraged, we love watching your dream home come to life. Work with our local craftsmen, vendors and trade partners. Troutbeck offers an incredible location, close proximity to PHL International Airport, Regional and Amtrak services, major roadways and dining, shopping and entertainment destinations from, Phila., The Main Line and West Chester areas making this a true Town and Country lifestyle! The Delchester "A" elevation starts at $1,680,000 shown here in Elevation B with options and upgrades that may or may not be included in the base price.
Courtesy: Long & Foster Real Estate, Inc., (610) 225-7400
View additional infoContemporary home with open design. Vaulted ceilings in Living room with gas fireplace. White kitchen with granite counters. Breakfast room with glass doors to huge deck. Spacious family room wrapped in windows. Mud room/laundry room on first floor. 2 car garage with vaulted ceilings. Open staircase to 2nd floor. Primary bedroom with vaulted ceilings, walk in closet and en suite bathroom, 2 guest bedrooms with double closets. Full walk out basement. New HVAC in 2023. Ready to move into. 1.5 acres to enjoy.
Courtesy: BHHS Fox & Roach-Center City Walnut, (215) 627-6005
View additional infoWelcome to your extraordinary retreat near Valley Forge Park, where luxury meets, tranquility on a sprawling 3-acre estate boasting 7,700 square feet of impeccable living space. This magnificent residence, located in the highly coveted number one school district in the state, is the epitome of refined living and offers a lifestyle of unparalleled comfort and convenience. Upon arrival, you'll be greeted by the stately presence of this exceptional home, surrounded by meticulously landscaped grounds and breathtaking views of the picturesque countryside. Step inside to discover a grand foyer that sets the tone for the sophistication found throughout. The expansive floor plan effortlessly flows from one room to the next, with soaring ceilings, beautiful finishes, and an abundance of natural light creating a sense of warmth and openness. Entertain guests in the living room, adorned with a cozy fireplace, perfect for gathering on chilly evenings, and expansive dining room. The gourmet kitchen is a chef's delight, featuring top-of-the-line appliances, custom cabinetry, and a spacious island for culinary creations. Adjacent to the kitchen, a sunlit breakfast area and additional family room, with vaulted ceilings, offers sweeping views of the scenic surroundings. Retreat to the luxurious primary suite, complete with a spa-like en suite bathroom, walk-in closet, and private balcony overlooking the lush landscape. Five additional bedrooms, and two additional bathrooms provide ample space for family and guests. Venture downstairs to the fully finished basement, where endless entertainment awaits. Discover a spacious entertaining area, a cozy den with a fireplace, and a convenient half bath and wet bar for hosting gatherings with ease. Step outside to your own private oasis, where you'll find a Jacuzzi hot tub, perfect for relaxing after a long day, and expansive outdoor living spaces ideal for al fresco dining and entertaining. Additional features of this remarkable home include a detached 2 car garage with loft that could be finished for a additional living space or office. You will also find a whole house generator for peace of mind, a new HVAC system controllable via an app for added convenience, 71 new windows for energy efficiency, and driveway chimes to alert you of arriving guests. Plus, enjoy the security and peace of mind provided by four security cameras with a console and monitor. With its unbeatable location just minutes away from a class A wild trout stream, multiple hiking and biking trails in Valley Forge Park, this exceptional property offers the perfect blend of luxury, privacy, and natural beauty. Don't miss your chance to experience the ultimate in upscale living â schedule your private tour today! $1,290,00081 Lilac Road Malvern, PA 19355
Courtesy: KW Greater West Chester, (610) 436-6500
View additional infoWelcome to unparalleled luxury living in the heart of Applebrook Meadows! This exquisite 4-bedroom, 4.5-bathroom townhome redefines elegance with its meticulous design and opulent features. The first Floor Main Bedroom and Bath are stunning. This property is a must see, one of a kind which has been completely customized with numerous upgrades and conveniences such as the Control 4 System for the ultimate in state of the art living, security and entertaining. As you step through the front door, the grandeur of this residence unfolds in the two-story open foyer, adorned with a stunning curved staircase that sets the tone for the entire home. To one side, a chic conversation space beckons, complete with a built-in dry bar and cabinetry, creating an intimate setting for sophisticated meals and entertaining. On the other side, a private entrance leads to the formal dining room, featuring a vaulted ceiling that adds a touch of grandeur. The kitchen, a tasteful masterpiece, boasts a seated island, crisp white cabinetry, and a stylish granite and mirrored backsplash, creating a culinary haven for the discerning chef. Kitchen features a Viking Gas stove with 4 burners and grill, plus a Jenn Air refrigerator-freezer. The living room is a true showstopper, bathed in natural light and adorned with a gorgeous vaulted ceiling, accentuated by rich wood beams that elegantly reflect the dark flooring found throughout the main level. Step outside to the spacious deck, offering both style and privacy with its fencing and pergolaâa perfect retreat for outdoor relaxation. Completing this level is a thoughtfully designed powder room and convenient access to the attached two-car garage. Upstairs, discover a secondary living space catering to your every need. The primary suite is a sanctuary of sophistication, featuring a tasteful tray ceiling and an expansive ensuite bath with dual sinks, a built-in vanity, and a dedicated laundry room for added convenience. Two additional well-proportioned bedrooms each boast their own spacious baths, while a third room serves as a private office space. Descend to the finished basement, where luxury meets entertainment. Immerse yourself in the in-home movie theatre, unwind in the conversation space, and indulge in the wet bar with a wine cellar and large islandâan entertainer's dream. Not to be overlooked is the flex space, currently used as an additional bedroom, accompanied by a full bath. This exceptional townhome seamlessly blends style, comfort, and sophistication, offering a lifestyle of unparalleled luxury in the prestigious Applebrook Meadows community. Don't miss the opportunity to make this dream residence your own! $2,790,000134 Jaffrey Road Malvern, PA 19355
Courtesy: Compass RE, (610) 947-0408
View additional infoIntroducing 134 Jaffrey Road, an elegant and stately home situated on 2.3 picturesque acres in the heart of Radnor Hunt and on one of it's most coveted streets! This custom, all brick home boasts 10ft ceilings on first floor and 9ft on second floor, Brazilian cherry wood floors, wainscoting, decorative moldings, oversized windows, transoms, and skylights- this impressive home will exceed the expectations of even the most discerning buyer. A beautiful grand foyer welcomes you into the home, and to the right is the formal living room with gas fireplace. Glass doors open to the light-filled sunroom, perfect for relaxing and granting access to the large deck with wrought iron railings. The handsome first floor study features a cozy fireplace, shelving, and doors that open to a lovely flagstone patio. Entertaining for large gatherings will be a breeze with the spacious formal dining room and adjacent butlers pantry (equipped with dishwasher and wine cooler). Step into the kitchen that has been expertly designed and is every cook's dream. You'll love the custom cabinetry, the expansive center island, the high-end appliances including double ovens, 6 burner cooktop, and large sub-zero fridge. The adjoining breakfast room has walls of arched windows, providing an abundance of natural light and beautiful views, and doors from the breakfast room open to a patio for alfresco dining. The expansive family room with large windows, skylights, and fireplace is adjacent to the kitchen, opens to the patio and offers yet another place to gather family and friends. A formal powder room, a mudroom with access to garage, a full bathroom, and a laundry room complete the main level. Upstairs, an exquisite primary suite awaits, featuring a sitting area with fireplace, a sunroom opening to a private deck, walk-in closets and a spa-like primary bath with jacuzzi tub, separate shower, and dual vanities. Also on the second level are four additional bedrooms, each generously sized with ample closets, three spacious bathrooms, plus a cedar closet. A staircase leads to a huge attic that provides plenty of storage and has the potential to be finished. Designed for entertaining, the lower level of this amazing home is walk-out and adds an additional 1200sqft of living space. A custom bar with mahogany top, large living/seating area, brick-walled fireplace, and powder room complete this luxurious space. Off of the finished basement is an utility area with a sink where you can keep a lawn tractor, yard gear, etc. The outdoor space features beautiful views of the grounds, multi-level flagstone patios, brick pillars, private decks, and three custom built-in hooded grills - perfect for wood-burning pizza! Great location - award-winning Great Valley School District, just minutes to all the shopping and dining options of Malvern and West Chester, close to all major roadways and Paoli train station for an easy commute to Philadelphia and Wilmington, and minutes to Malvern Prep, Villa Maria Academy, and Episcopal Academy! Call today to see this magnificent property; you will not want to miss this one! $945,772153 Lotus Lane Malvern, PA 19355
Courtesy: Compass RE, (267) 448-3744
View additional infoWelcome to your dream home in the heart of a vibrant community at Spring Oak! As you step through the front door, you'll be captivated by the seamless open concept living and the grand epicurean eat-in island that's perfect for entertaining. The butler's pantry adds a touch of elegance, and the great room is designed for unforgettable gatherings. Need more space? Your partially finished basement awaits your personal touch, offering endless possibilities. Upstairs, the heavenly master suite beckons with two walk-in closets and a spa-like en suite, providing the ultimate retreat. With a first-floor guest suite, this home is perfect for hosting loved ones. Enjoy the carefree lifestyle with access to amenities like the swimming pool, fitness center, walking trails, and more. This is where luxury meets community living! $842,990146 Lotus Lane Malvern, PA 19355
Courtesy: Compass RE, (267) 448-3744
View additional infoExperience luxury living in this exquisite home within the Traditional Neighborhood Development of Spring Oak. The dramatic entrance sets the stage for the true open concept living that defines this property. The epicurean eat-in island and butler's pantry seamlessly connect with the great room, creating the perfect space for hosting unforgettable gatherings. The partially finished basement offers endless possibilities for customization, catering to your unique needs. Upstairs, the heavenly master suite awaits, providing a serene retreat with its generous walk-in closets and spa-like en suite. With a first-floor guest suite, this home is designed for comfort and hospitality. Enjoy the maintenance-free lifestyle and community amenities, including the swimming pool, fitness center, and state-of-the-art clubhouse. This is where luxury and community converge!
Courtesy: Fusion PHL Realty, LLC, (215) 977-9777
View additional infoMove-In early Fall! This stunning home features 10â² first floor ceiling height and offers a generous amount of living space!! The front of the home features formal dining room, living room or study, and great room with a cozy fireplace. The chef's kitchen with large center island that opens to the breakfast area and spacious great room completes the back of the home. Upstairs, you'll find a spacious ownerâs suite complete with a walk-in closet and en-suite featuring a relaxing soaking tub. Additionally, there are two more bedrooms, each with its own walk-in closet, along with a shared hall bath, ample storage space, and convenient second-floor laundry facilities. The lower level features an attached half-under 2-car garage, finished basement with an additional bedroom that doubles as a flex space, full bathroom, and connected mudroom. Visit our model home or schedule your tour today to review the details and discuss personalizing your interior finishes. Located within the final phase of Spring Oak at Malvern. Photos are representative of a previously built home. For more information visit: bit.ly/SpringOakatMalvern $1,000,455134 Lotus Lane Unit 48 Malvern, PA 19355
Courtesy: Fusion PHL Realty, LLC, (215) 977-9777
View additional infoMove-In this summer and start enjoying all the resort-style amenities at Spring Oak right away! This stunning home features the Ashton V's enlarged deluxe first floor layout and 10' ceiling heights, formal dining room with cathedral ceiling and access to the sunlit deck. Work from home? The first floor study with walk-in closet located in the front of the home serves as a great place for afternoon meetings. The great room with fireplace provides a cozy ambiance for relaxing evenings or entertaining guests. The upgraded chef's kitchen has ample cabinet storage and large center island that opens to the dining and great room. The second floor offers a large primary suite with huge walk-in closet and en-suite with free standing soaking tub, two additional bedrooms each with their own private bathroom and walk-in closets, and 2nd floor laundry. The 2-car attached garage under, finished basement with connected mudroom suited with a built in bench and cubbies helps make your daily routine that much easier. This home has pre-selected upgrades schedule your tour today to review the details of this quick move-in home. For more information visit bit.ly/SpringOakatMalvern. Located within the final phase of Spring Oak at Malvern. Photos are representative of a previously built home. $997,959142 Lotus Lane Malvern, PA 19355
Courtesy: Fusion PHL Realty, LLC, (215) 977-9777
View additional infoThis stunning home features 10â² first floor ceilings, formal dining room, first floor guest suite with full bath, and a 3rd floor loft! Indulge in the sophisticated allure of this home, where designer selected upgrades seamlessly blend with striking matte black fixtures, creating a captivating contrast throughout the space. The gourmet kitchen has a large center island with Calacatta Laza quartz counter tops and opens to the breakfast area and spacious great room with fireplace. The second floor offers a large primary suite with huge walk-in closet and en-suite, two additional bedrooms each with their own bathroom and walk-in closet. The conveniently located laundry room completes the second floor. Explore the possibilities offered by the third-floor loft, where you can seamlessly integrate leisure, work, and relaxation into one harmonious space Visit 136 Spring Oak Drive or schedule your tour today to review the details of this quick move-in home. Located within the final phase of Spring Oak at Malvern. Photos are representative of a previously built home. For more information, visit bit.ly/SpringOakatMalvern. $1,899,000202 Walnut Tree Lane Malvern, PA 19355
Courtesy: RE/MAX Main Line-West Chester, (610) 692-2228
View additional infoWelcome home to 202 Walnut Tree Lane in the desirable community of Troutbeck Farm in Malvern. Award-winning Moser Homes built this lovely home in the highly-ranked Great Valley School District. This home is the best of both worlds as it's newer construction (2022), yet it is move-in ready so there is no long wait period before moving in. Enter this home into a welcoming foyer with high ceilings throughout, an open floor plan, and beautiful hardwood floors. The lovely living room is accented to the right by a wood-feature wall, fireplace, and crown molding. To the left is the formal dining room with wainscoting, crown molding, and a chandelier to compliment your entertaining with family and friends. The inviting family room is straight ahead from the foyer, filled with natural sunlight, a wood-feature wall, and a stone mantel with stone surrounding the fireplace and highlighted with a wood beam ceiling. The large office is located off the family room. There are two sets of french doors leading into the office and a slider leading to the private rear deck. This spacious room offers comfort and privacy for working from home. The magnificent gourmet kitchen is open to the family room. This kitchen boasts gorgeous quartz countertops with subway tile backsplash, custom soft close cabinets, a large pantry, high-end Bosch appliances with gas cooking, and a large center island with pendant lighting for all your entertaining needs. There is a beautiful boxed shiplap ceiling over the kitchen island. The generous-sized yet cozy breakfast room sits at the rear of the kitchen and overlooks the tree-lined backyard with sliders to the oversized deck. A favorite feature is the butler pantry located between the kitchen and dining room with a wet bar and Bosch beverage cooler. There is plenty of storage and a beautiful custom backsplash that complete this space. This is a perfect compliment for entertaining. The first floor also has a powder room with a large vanity. There is a thoughtfully designed mudroom with shiplap, a large closet, with a bench, and built-in cubbies Upstairs, the primary bedroom is warm and spacious with plenty of natural light and two large walk-in closets. The closets have been custom-finished with shelving and drawers. The primary ensuite has a separate soaking tub, a tile shower with dual showerheads, two individual vanities, and a linen closet. Three additional bedrooms are on the second floor. One bedroom has a private bath, perfect for guests. The other two spacious rooms share a bath between them. All have plenty of custom closet space. The laundry room with a utility sink and cabinets is also located on this floor. The lower level is nicely finished and can be used as a playroom, gym, or an additional family room. There is also a spacious, unfinished room for all storage needs. A powder room, already plumbed for a shower if desired, finishes the lower level. The location of this home is convenient to shopping, restaurants, and major roads and transportation leading to West Chester, Malvern, King of Prussia, Philadelphia and more. It is a must see! (See list of upgrades in documents) $2,299,0002 Autumn Meadow Lane Malvern, PA 19355
Courtesy: KW Greater West Chester, (610) 436-6500
View additional infoUltra private location in the posh neighborhood of Spring Meadow Farm. The picturesque setting is close to the historic Valley Forge National Park and is surrounded by an iconic white fence with many beautiful birds such as swans, cardinals, robins and orioles. The parcel was originally owned by the Tory Burch family. The 250 year old Georgian Mansion still stands as a neighbor's house. 2 Autumn Meadow Lane features breathtaking big sky views comparable to a national park. The property is located towards the back section of the neighborhood far away from other houses and public roads. The beautiful stone front grand facade is warm and welcoming to all guests. As you enter through the front door you will begin to appreciate the grandeur and many quality features of this spectacular one of a kind masterpiece, complete with a fully finished walk out basement. Featuring 5 bedrooms, 4 full baths and 3 powder rooms this home is versatile and will meet most buyers housing requirements. The second floor layout is ideal for an in-law suite or teenager's suite far away from the west wing of the master bedroom suite. The in home office features high speed fios and everything needed for the work from home owner. The gourmet kitchen has all that is expected in a custom built home. Notice the very low taxes which are the result of successful appeals. The property has been well maintained and barely used with only 2 residents. The nearby horse farms such as Great Scott Farm may provide the state of the art facilities for boarding and training horses. There are many amenities nearby such as Wholefoods, King of Prussia Mall, Gyms, YMCA's and countless restaurants. The location makes for an easy commute to the Paoli Amtrak/Septa train station, Phila. Airport, PA Turnpike and Route 202 for any transplanted buyers from New Yok, New Jersey, DC or California where you could not duplicate this house at the offer price.
1–25 of 42 properties displayed
How may I help you?Get property information, schedule a showing or find an agent |
|||||||||||||||||||||||||||||||||||||||||||||||||||||||||||||||||||||||||||||
Copyright © Metropolitan Regional Information Systems, Inc.


