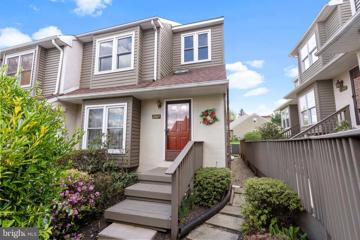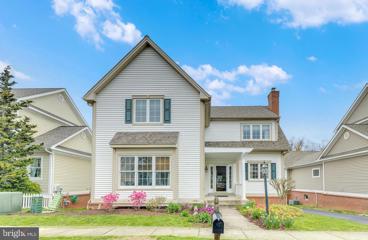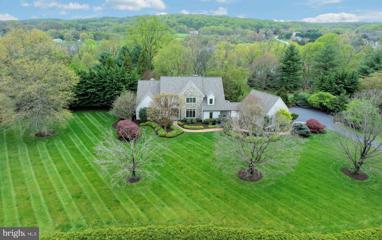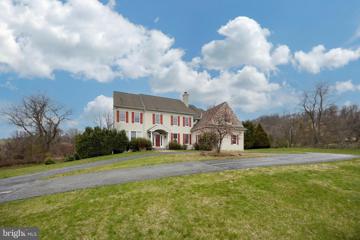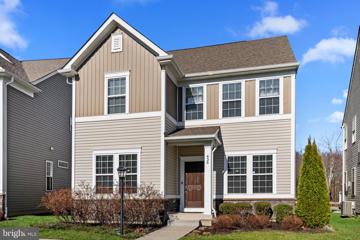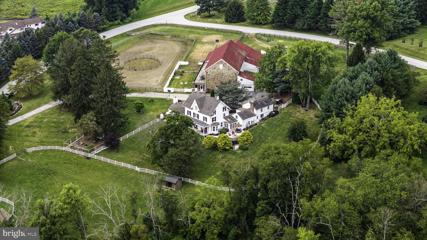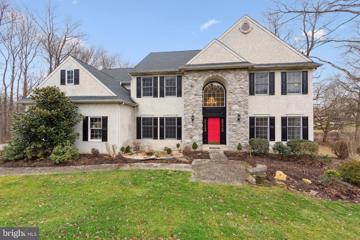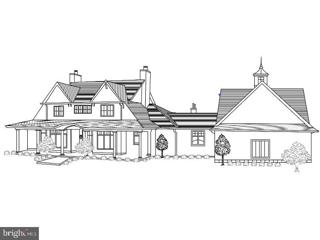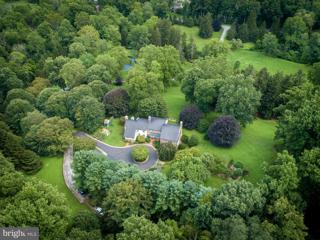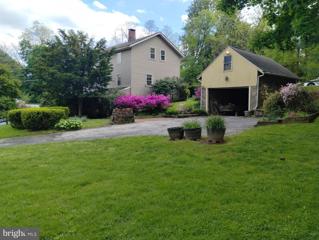 |  |
|
Chester Springs PA Real Estate & Homes for Sale10 Properties Found
The median home value in Chester Springs, PA is $677,000.
This is
higher than
the county median home value of $410,000.
The national median home value is $308,980.
The average price of homes sold in Chester Springs, PA is $677,000.
Approximately 83% of Chester Springs homes are owned,
compared to 13% rented, while
5% are vacant.
Chester Springs real estate listings include condos, townhomes, and single family homes for sale.
Commercial properties are also available.
If you like to see a property, contact Chester Springs real estate agent to arrange a tour
today!
1–10 of 10 properties displayed
Refine Property Search
Page 1 of 1 Prev | Next
Open House: Sunday, 4/28 1:00-3:00PM
Courtesy: Keller Williams Real Estate -Exton, (610) 363-4300
View additional infoMove right into this charming 3 bedroom, 2-1/2-bathroom end-unit townhome with over 1600 SFT of finished living space in the desirable community of Liongate in Chester Springs! This spacious three-story floor plan has vaulted ceilings, three skylights and large windows that fill this home with natural light. Enter the main foyer with skylight that flows into the large inviting stepdown living room with stunning windows with window seat and dining area creating ideal spaces for entertaining and family living. The sunny spacious kitchen with a large island opens to the breakfast area and family room where you will find a cozy woodburning fireplace and sliding doors to the deck, overlooking the serene open space of the backyard. You will find beautiful parquet wood floors in the entry, kitchen, family room, and powder room. The second floor offers two master suites. Enjoy the large main master suite with custom crown molding, plantation shutters on the large windows with spacious closet that adjoins an ensuite bathroom with vanity, bathtub, and shower. The second master suite has a skylight, window seat, two closets, and attached bathroom with a walk-in shower. There is a large walk-in closet on second-floor hallway. A large bedroom with a skylight, walk-in storage closet and two additional closets are located on the third level. This pet-friendly community includes a dog park with fenced in green grass area having separate fenced areas for small dogs and large dogs. The community HOA provides the convenience of landscaping, trash/recycling, snow removal, an outdoor pool, basketball court, a playground, dog park, a lovely pond with fountain, and clubhouse. Assigned parking for one car and additional unassigned spaces available. The full basement is complete with the laundry room, utility tub, storage areas, and French drain. Air Scrubber with ultraviolet light installed on HVAC in fall of 2020 to keep the air clean and surfaces germ free and virus free during the pandemic to comfort students for music teaching at home. Reverse osmosis water treatment system and water softener system installed by Culligan Water Treatment approximately 2018. New windows, new sliding door, new roof, new dishwasher, new toilets, new HVAC, and the Kitchen/Family Room were freshly painted in 2021. (all listed items replaced between 2015 and 2023 â please see details in document list). Please verify square footage as it is Seller's best estimate. Conveniently located in the award-winning Downingtown school district with easy access to major routes including 113, 401, 100, 202, the PA turnpike and the Exton Train Station. This home offers the perfect blend of convenience, comfort, and value. Come and take a tour!
Courtesy: Keller Williams Elite, (717) 553-2500
View additional infoSought-after Weatherstone single planted on one of the best lots in the community backing to scenic woodlands. Popular Sundance model features a flexible floor plan with two Ownerâs Suitesâ¦one on the main floor and a second upstairs. Covered front porch leads to entryway with hardwood floors covering the kitchen, dining room & living room. Classic antique white kitchen features island with breakfast bar, double ovens, stainless appliances & plenty of counter space. The kitchen opens to a sunny breakfast area with French doors to the covered rear porch where you can soak in the sun as well as the peaceful nature views. Living room boasts a toasty gas fireplace and opens to the dining room with another French door to access the back porch. Ascend the steps where youâll find 3 additional bedrooms including a spacious Owner's Suite with sitting area and walk-in closet. The primary bath upstairs offers dual vanities, tile shower & floor and a soaking tub topped with a sunny Palladian window. The second floor is completed by two more spacious bedrooms and a full bath. Other features youâll enjoy include crown molding throughout the entire first floor & a new roof. All of this nestled in an idyllic community with sidewalks, parks, ponds, tennis courts, community pool, clubhouse, library & restaurants.
Courtesy: Long & Foster Real Estate, Inc., (610) 696-1100
View additional infoLuxury custom home PLUS 3+ acres of lavish yards & bucolic landscaping on a cul-de-sac setting PLUS an In-Ground Pool & Spa complex --- so ideal for both everyday living and unlimited entertaining possibilities! Downingtown East Schools and no HOA! A unique opportunity to own a custom home built by the McKean family, direct descendants of founding father Thomas McKean: a signer of the Declaration of Independence & Governor of Pennsylvania. Up the winding brick walkway and there are two entrances --- Patio Breezeway into both the Mudroom & Garage, and front covered Porch opening into a breathtaking Reception Foyer with a soaring two-story ceiling & turned staircase. The open lay-out is enhanced by gleaming hardwood floors; custom millwork & moldings; oversized doorways; and elongated sunlit windows. The sophisticated Living Room showcases a grand palladian window and vaulted cathedral ceiling, and the elegant Dining Room has a stylish Butlers Pantry --- perfect for festive gatherings! Paradise Custom Kitchens created an Eat-In Kitchen tailored for the home chef: trimmed raised-panel cabinetry, including paneled fridge & dishwasher; sit-up breakfast bar island; dual wall ovens plus installed microwave; gas range; walk-in pantry; 2 skylights & arched window over the sink; and a tiled backsplash with custom glazed Mercer tiles featuring animal motifs, from the Moravian Pottery Tile Works of Doylestown. The oversized Breakfast Room also includes its own Butlers Pantry (perhaps your new tea/coffee station?!) and french doors out to the multi-tier Deck that is tucked into the beautiful treetops. The Family Room boasts a soaring ceiling with exposed wood beams and ceiling fan; mantled gas fireplace; a wall of sun-filled windows; a Wet Bar with glass curios; and french doors out to the elevated Deck with panoramic steps down to the pool area. And notice the custom stained glass âthree seasonsâ transom! Also on this floor: Powder Room; multiple closets; and a Mudroom Laundry with a dutch door, second pantry, and a dog/pet bathing station (Mrs. McKean was an AKC Breeder of Merit of bearded collies!). The Primary Suite is your own quiet sanctuary, with a double door entry into the Bedroom with cathedral ceiling w/exposed beams; brand new carpet; floor-to-ceiling windows awash in natural light; two 7x6 Walk-In-Closets with custom organizers; and a spa-inspired Full Bath with two luxurious basin vanities each with double tower hutches, an oversized tiled shower w/bench, and a soaking garden tub. The second Bedroom is En-Suite with 3 closets and its own Full Bath with tiled shower, and down the mezzanine hallway are two more Bedrooms both with ample closets and one has beautiful built-in cabinets & shelves (potential Study/Den!). A dual-entry Full Bath with double sink vanity and tub/shower combo completes this second level. Such an amazing Finished & Walk-Out Lower Level, with over 2,200 sq ft including: upgraded tile flooring; large Media/Game space; Art Room; huge 45x20 Rec Room with french doors to the brick Patio; multiple storage spaces; and a private Office with built-ins & closets that is adjacent to the Darkroom/Work Room (Mr. McKean is a renowned photographer!). Outside is truly resort-style living, as the Decks/Patios/fenced private dog run all have walkways and paths leading to the In-Ground Pool & heated Spa with cascading waterfall. Expertly designed and landscaped yards, with trees such as cherry, spruce, redbud, dogwood, red oak & more! NEW: roof w/30 yr warranty (2018); HardiePlank (30 yr warranty); windows & french doors (2018); 2 new HVAC systems (2019). Installed Kohler home generator. Minutes to PA Turnpike & Rtes. 100/202/401/113, trains, parks, dining, shops, more! BONUS---includes an AHS ShieldComplete Home Warranty with Pool coverage, which is the highest level of coverage & peace-of-mind for you! Some photos virtually staged and verification (including sq ft/size/lay-out/more) lies with the consumer.
Courtesy: Classic Real Estate of Chester County, LLC, (610) 873-8800
View additional infoDiscover the hidden potential of this expansive 5100 square foot property awaiting your personal touch and creative vision. Situated in the sought-after community of Chester Springs, this spacious property offers a unique opportunity to reimagine and customize a home to suit your lifestyle and preferences. Enter the large foyer with cathedral ceilings . To the left is the spacious living room with abundant light. Continuing on you come to the family room with a beautiful wood burning stonework fireplace. The large gourmet kitchen boasts an eat-in area, ample cabinet and counter space, and a paned sliding door to the backyard. The dining room has an additional fireplace and gorgeous wood detailing. On the second floor is the large Primary Bedroom with tray ceiling, double walk-in closets and huge primary bathroom with a sunken tub. Down the hall is a Princess suite Bedroom and 2 additional well sized bedrooms that share a Jack & Jill bathroom. The large Laundry room is conveniently located on the upper level. An additional unfinished large area is at the end of the hall.
Courtesy: Keller Williams Real Estate - Newtown, (215) 860-4200
View additional infoPrepare to be captivated by this stunning, fully upgraded single home nestled in the vibrant Court at Chester Springs, within the esteemed Owen J Roberts School system. Seize the opportunity to own this immaculate 4 bed/3 bath residence, showcasing the coveted HUNTER floor plan. Boasting a prime location and a host of desirable features, a tranquil private backyard with wooded views, and a meticulously finished basement. Upon entering, you'll be embraced by the sheer elegance of this home, where beautiful engineered hardwood floors adorn the first floor, enhanced by recessed lighting throughout. To your right, a versatile living room/study room awaits, while to the left, you'll find a main floor bedroom accompanied by a full bath for added convenience. Enter into the expansive family room and kitchen area. This inviting family room is bathed in natural light, courtesy of its large windows. The luxurious kitchen is a culinary haven, featuring wood cabinetry, granite countertops, stainless steel appliances, gas cooking, and a substantial central island with convenient access shelves. Enjoy casual dining in the eat-in kitchen area, accompanied by a spacious pantry for storage needs. With ample counter and cabinet space, this kitchen is as functional as it is beautiful. Step outside onto the spacious maintenance-free patio, perfect for entertaining guests. Completing the first floor are two hall closets, one of which is a walk-in, providing ample storage options. Ascend the charming staircase to the second floor, where a large loft beckons, offering endless possibilities for your imagination. Whether you envision it as an office space or a playroom, this versatile area awaits your personal touch. The home also boasts a spacious master suite, complete with a ceiling fan, tray ceiling, linen closet, and a walk-in closet for ample storage. Pamper yourself in the attached master bath, adorned with upgraded granite countertops, wood cabinets, and designer tiles.Additionally, the second floor hosts two more bedrooms, each featuring ample closet space and ceiling fans, along with a generously sized hall bathroom. The second floor laundry area is equipped with an ozone machine, ensuring efficient and eco-friendly cleaning for your garments and linens. Don't overlook the FINISHED basement! A haven for entertainers, this well-lit space boasts a home theater and a separate home gym, offering the ultimate in relaxation and fitness options. This fantastic community offers residents access to a pool, pool house, tot lot, and a charming gathering area complete with a firepit. Situated just minutes from Route 100, Route 30, and the PA Turnpike, this conveniently located home provides easy access to transportation routes. Enjoy proximity to Marsh Creek State Park, Exton Mall, and the bustling Main Street at Exton, brimming with a plethora of dining and recreational options. Open House: Saturday, 4/27 1:00-3:00PM
Courtesy: EXP Realty, LLC, (888) 397-7352
View additional infoBeautiful farmhouse originally built in the late 1700s is nestled in the heart of a picturesque landscape. Property is part of the ACT 319 designation and offers super low taxes of only $5107.00. This idyllic property offers the perfect blend of rustic elegance and modern comfort. Relax and savor tranquil moments while taking in the scenic views from the covered front porch. Inside you are greeted by the warmth of random width hardwood floors that flow throughout the interior, creating a timeless ambiance. The cozy Great Room has a large wood burning fireplace with marble surrounds, flanked by built ins and large french doors that open to the patio offering views of the gardens and pastures. Through the pocket doors, the library/game room, equipped with built in bookcases, offers a quiet space to relax or play games with the family. The kitchen extends to the dining room which also offers pocket doors for added privacy while entertaining. The dining room is original to the home and has a built in corner cupboard, a fireplace along with recessed panels and a large window. A sunroom/ sitting room off the kitchen area is the perfect place to start your day with a cup of coffee with access to the stone patio overlooking the fields. A side mudroom/ butlerâs pantry area gives you plenty of space to store your extra supplies and has its own entrance making unloading your groceries a snap! On the second floor of the main house, the primary suite and completely renovated primary bathroom offer a serene place to unwind at the end of the day. A second bedroom and hall bath as well as laundry closet complete the second level. The third level offers a full bath and 3 additional bedrooms . A family room/ den area connects the main home to the renovated carriage house on the first level with the option of separation by closing the door. This room could be used by either the main home or the carriage house addition. This room has exposed beams and a large historic wood burning fireplace. The carriage house would make a great in law suite/ guest house or apartment with its own private entrance. The main floor has a large closet for storage and utilities, a half bath, and an open floor plan kitchen/ living / office space. Upstairs the primary suite is spacious and bright with sweeping views on multiple sides. A full bathroom and additional bedroom with laundry gives you everything you need and more! On the property, the expansive pastures surrounding the property offer endless possibilities for those with an equestrian or farming passion, providing ample space for horses or agricultural endeavors. A standout feature of this estate is the meticulously maintained Stone bank barn, a true testament to its historical significance. The barn provides abundant storage and potential for various uses, preserving its charm while accommodating modern needs. For those who appreciate the historical aspects of rural living, you'll find a spring house on the property, a rare and enchanting feature that adds character and historical significance. You will love the newly added screened porch area on the first level to enjoy the evenings after a long day. Inside the first level of the barn are 12 horse stalls, a tack room, a feed storage room, heated wash stall, powder room, gorgeous stone office, a craft or project room, a large storage room for equipment and the detached garage. The 2 story floored second level of the barn with access to the second level deck overlooking a sand riding arena offers so many possibilities! Separate room could be used as an office or design studio, storage area and more. Experience the beauty and serenity of country living with this farmhouse that seamlessly marries tradition with contemporary comforts. Don't miss your chance to own a piece of rural paradise.
Courtesy: Coldwell Banker Realty, (610) 363-6006
View additional info**FRESHLY PAINTED AND NEW FLOORING ON MAIN FLOOR** Location takes center stage in this lovely residence! Welcome to a charming 4-bedroom, 3.5-bath home situated in a tranquil cul-de-sac, embraced by the scenic beauty of 2+ acres in coveted Chester Springs. Step in the front door of this and be greeted by a 2-story foyer, setting the tone for the elegance within. The expansive main floor is tailored for effortless entertaining, featuring a spacious dining room and great room adjacent to a well-appointed eat-in kitchen. Revel in the picturesque views of the nearby pond and farm, creating a serene backdrop for gatherings. A private office with built-ins, a comfortable living room, a convenient powder room, and a mudroom round out the main level. As you ascend the back staircase, the second floor becomes a haven of relaxation. The primary en suite, boasting an oversized tub, beckons you to unwind. Another generously sized bedroom with a full bath offers versatility, ideal for an in-law suite or au pair. Two additional bedrooms and a hall bath complete the upper level. Descend to the walk-out basement, providing an additional finished space that becomes the canvas for creating lasting memories. This home seamlessly combines thoughtful design with the tranquility of its surroundings, making it a perfect retreat at the end of each day. Schedule a showing today and make this home your own!
Courtesy: Coldwell Banker Realty, (610) 363-6006
View additional infoDiscover timeless elegance in this modern farmhouse with an open floor plan, covered patios and outdoor living spaces. Indulge in refined living with a dedicated study and home office. Embrace the culinary enthusiast in you with a well-appointed pantry complementing the gourmet custom kitchen. The expansive 10-foot ceilings throughout the first floor amplify the sense of space and are open to the outdoors. With 4 spacious bedrooms, each boasting its own luxurious bathroom, ensure comfort and privacy. Revel in the perfect blend of style and practicality in a home that caters to every facet of modern living. The home features an oversized three-car garage, and rests on an acre and a half, seamlessly backing to preserved open space. $5,050,0001255 Hollow Road Chester Springs, PA 19425
Courtesy: James A Cochrane Inc, (610) 469-6100
View additional infoNestled in the heart of Birchrunville is one of the most beautiful estates in Northern Chester County with 31+ acres of complete privacy and high end craftsmanship throughout. The John Milner, 5,973 square foot home, exhibits quality craftsmanship and attention to detail from the custom designed kitchen, dining room and living rooms to the primary bedroom with dressing room, full bathroom and private bonus room. Each bedroom includes its own ensuite bathroom. Every room is carefully designed to enjoy the southern exposure and unique views overlooking the Birchrun stream, pond, open meadow, and partial woods with a variety of nature and landscape. The property also boasts a 3 car garage and restored 18th century bank barn. You will not find another home on the market that captures the beauty, tranquility, and diversity that this estate offers. We invite you to enjoy this rare offering for yourself.
Courtesy: BHHS Fox & Roach-Exton, (484) 875-2600
View additional infoIf you want to be a part of history than you won't want to miss out on making this your new home. In the 1800's there existed an active business settlement known as Matthew's Corner in Chester Springs. It was a thriving complex including a general store, a post office, a blacksmith shop, a tailor shop, a wheelwright and coach shop, along with a water powered saw and grist mill. It is believed that this residence was once the General Store and post office. This property offers a rare opportunity to own a piece of Matthew's Corner. While embracing its historical significance, the house is equipped with modern amenities including a library with built-ins and recessed lights, and enclosed porch, ceiling fans and a generator hookup. Other features are a walkout basement and detached garage with storage on the second floor. Buyer is responsible for all township required inspections and certs.
Refine Property Search
Page 1 of 1 Prev | Next
1–10 of 10 properties displayed
How may I help you?Get property information, schedule a showing or find an agent |
|||||||||||||||||||||||||||||||||||||||||||||||||||||||||||||||||||||||||||||
Copyright © Metropolitan Regional Information Systems, Inc.


