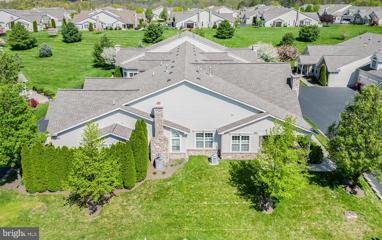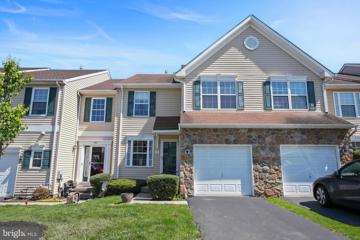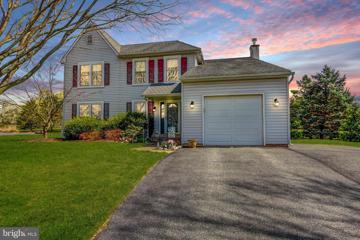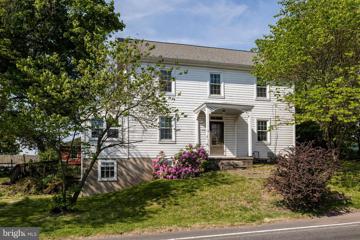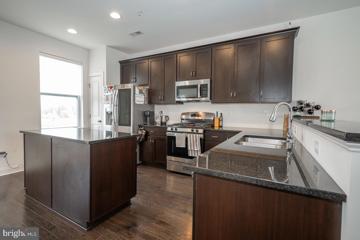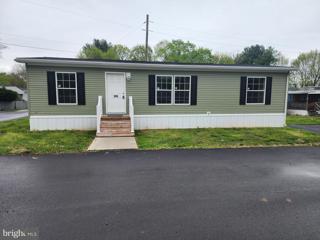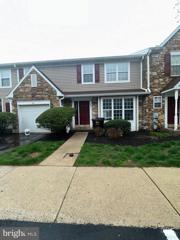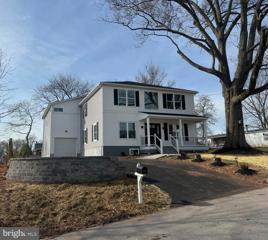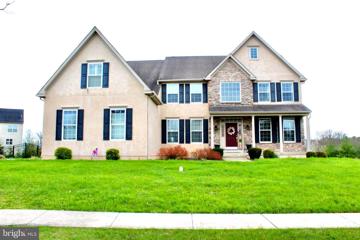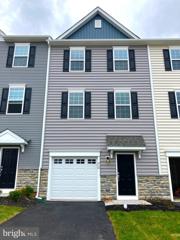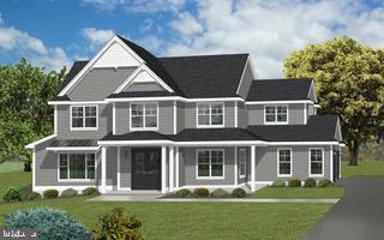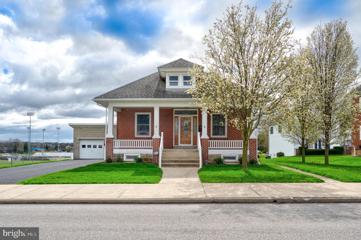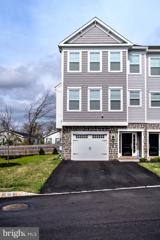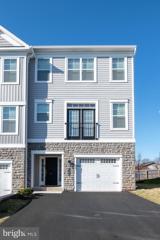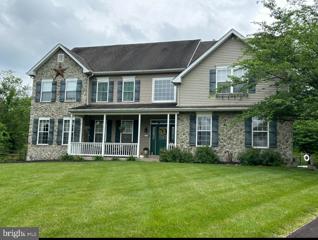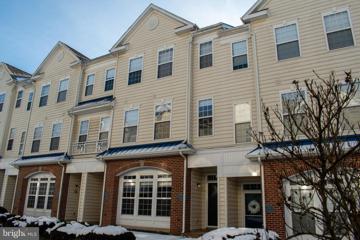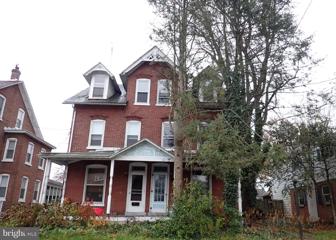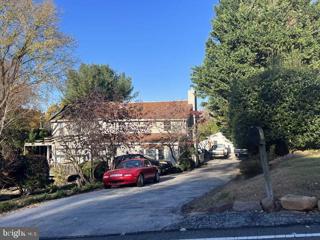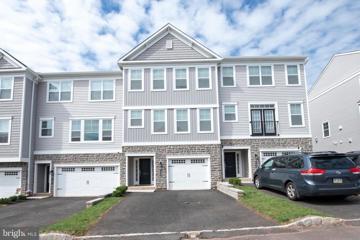 |  |
|
Royersford PA Real Estate & Homes for Sale19 Properties Found
The median home value in Royersford, PA is $365,500.
This is
higher than
the county median home value of $345,000.
The national median home value is $308,980.
The average price of homes sold in Royersford, PA is $365,500.
Approximately 48% of Royersford homes are owned,
compared to 44% rented, while
8% are vacant.
Royersford real estate listings include condos, townhomes, and single family homes for sale.
Commercial properties are also available.
If you like to see a property, contact Royersford real estate agent to arrange a tour
today!
1–19 of 19 properties displayed
Refine Property Search
Page 1 of 1 Prev | Next
Open House: Saturday, 4/27 1:00-3:00PM
Courtesy: EXP Realty, LLC, pa.broker@exprealty.net
View additional infoWelcome to 426 Pebble Beach Drive! Step into this vibrant active adult community, an ideal setting to call home. As you enter, be greeted by the lustrous hardwood floors that stretch gracefully throughout the hallway, family room, dining room, and kitchen. To your left, discover the elegant formal living room/den, perfect for a cozy office space! The well-designed layout is tailored for entertaining, with the family room serving as a central hub boasting a gas fireplace that is anchored between windows. Located off the family room is a delightful, covered porch, a serene spot to indulge in a good book or a steaming cup of coffee. The dining area is nestled between the family room and kitchen, fostering an inviting open-plan ambiance. In the kitchen, find ample 42â white cabinets and generous countertop space, catering to multiple chefs at once. The primary bedroom suite is located to the left of the family room, featuring spacious bay windows and an elegant vaulted. The primary bathroom offers luxurious amenities including a walk-in shower, double vanity, soaking tub, shower stall, and linen closet. Conveniently located off the kitchen is the laundry area with access to the two-car garage. Ascend to the second level to discover additional bright living space, complete with a full bathroom, and ample storage. The versatile third bedroom/bonus room offers endless possibilities, with vaulted ceilings, whether utilized as a bedroom, craft room, or cozy movie den. 426 Pebble Beach Drive invites you to embrace a lifestyle of comfort and elegance in this charming community. Donât miss your opportunity! Stop by the open house Saturday from 1 to 3pm!
Courtesy: RE/MAX Achievers-Collegeville, (610) 489-5900
View additional infoNew to the market! This well maintained 3 bedroom, 2 ½ bath townhouse with a walk out basement is ready for a new owner! Located in the popular Indian Creek Development in Spring-ford school district and close by to the schools. This home will not last! As you arrive, the 1st thing you will notice is the nice curb appeal. Once inside you will see how well maintained the Seller has kept the home as you enter into the combination Living/Dining room area. New carpets were installed about 2 years ago in 2022 on the main floor. Tucked off to the side is a coat closet, ½ bath with a pedestal sink and access to the 1 car garage. Further back is the family room with a ceiling fan and gas fireplace with windows on either side for added brightness. The eat in kitchen has white cabinetry with granite counter tops, under mount sink with a disposal, white appliances with gas cooking and a nice size pantry. Exit thru the sliding door to the back deck and a most spectacular view! The perfect spot to enjoy your morning coffee or BBQ while enjoying the beautiful view! Take the turned stairs to the 2nd level where you will see the laundry closet at the top of the stairs conveniently located. To the right at the back of the house is the Primary Bedroom with a vaulted ceiling and ceiling fan. You will not only find a large walk-in closet with attic access but also an additional closet and a linen closet. The primary bathroom has tile flooring, a shower stall and a separate soaking tub with a double window above to let in the natural light. The 2 extra bedrooms are both of nice size and share the hall bathroom with a linen closet as well. The walk out basement has one side that has been finished leading out to a small patio. The other part offers a large area for storage along with the furnace that was replaced in 2017 and the hot water heater that was replaced in 2016. Owner had all smoke detectors replaced in 2023. In addition to the garage and driveway parking there are also 2 parking lots nearby along with the tot lot close by. This development is conveniently located near shopping, dining, and major routes! This is the perfect home to make it your own! *All dimensions of lots and building/room sizes is approximate and should be verified by the Buyer(s) for accuracy. $585,0006 Donna Drive Royersford, PA 19468Open House: Saturday, 4/27 11:00-1:00PM
Courtesy: Realty One Group Restore - Collegeville, (215) 828-5330
View additional infoOpen Houses Saturday, 4/27/24: 11a-1p, and Sunday, 4/28/24: 1-3pm!! This much loved home is ready to welcome its new owners who will absolutely love so much about this property: the neighborhood with NO HOA FEES, the FINISHED basement, the whole-house GENERATOR, the GENEROUS room sizes and the UPDATED kitchen and bathrooms along with the AMPLE STORAGE found in the basement, master bedroom walk-in-closet and second closet, along with the area above the garage accessed through the white bedroom which also has a walk in closet! The open-concept kitchen/family room with the cozy, wood-burning FIREPLACE, public water/public sewer, gas heat and central air (NEW HVAC 2019)make this home a no-brainer. Spring-Ford School District has an A+ ranking on Niche.com and schools and the administrative building along with sports fields are 1 minute away, making this location highly desirable, along with the comfort of guaranteed resale value. Granite countertops, maintenance-free vinyl siding and a LEVEL YARD, with sidewalks for a nice evening stroll, along with beautiful wood flooring in the dining room and living room, and 2nd floor laundry add to the home's appeal. *Washer and dryer are included, and please ask me for the list of upgrades/updates of the home, which will be provided to you upon request. This home is 7 minutes from the Providence Town Center, 12 minutes to the Restaurants and Shops of Phoenixville and 15 minutes to Skippack Village!
Courtesy: RE/MAX Professional Realty, (610) 363-8444
View additional infoIf you had been travelling through Limerick in 1873 you surely would have seen this home under construction by the finest craftsmen in the area. The stone walls of the foundation supporting the frame built from full size old growth lumber, wrapped in German siding. All inside doors and windows trimmed out in a simple but elegant manner. The original cookstove and parlor stove heating system being updated throughout the years, is now a natural gas steam radiator system(2017), a very efficient, trouble free, and low maintenance way of heating. An addition in the 1920s added a full kitchen and closed the porch in to add to the year round usable space. The roofs all being recently replaced(2015) with a modern asphalt shingle, saw the removal of the slate after it had served over 130 years! All exterior windows in the main house have all been replaced as well, the original sashes available to the buyer. The kitchen has recently been refurbished and is ready to be used to create the meals for your gatherings. The original barn with its workshop has been rebuilt on the original foundation with a 3 bay garage and 25x20 workshop area which could be a great opportunity for a start-up company needing garage space, A fenced in yard makes a great play area for kids and pets. For anyone looking to explore raising chickens a chicken coop could be made available, to use in the very nice, open back yard. Also outside are a wide variety of plantings, including grapes for eating or jelly making, and Pecan trees, Maple and Walnut too. Lilac, wisteria, and hyacinth will perfume the air and you'll lose count of all the daffodils if you try. Redbuds, dogwoods, japonica, and a white magnolia add a change of color and the crocus will let you know when winter will end, and more surprises too, a creek, and the original working hand dug well. All located within the amazing Spring Ford school district plus very reasonable taxes! In addition to the historical charm of the home, the Main Street Zoning also allows for a variety of uses such as: Restaraunt/Tavern/Cafe, professional office or studio of a teacher, artist, accountant, architect, landscape architect, minister, musician, engineer or practitioner of a similar character, bank, retail center, personal services and much more. Buyer to confirm use with Limerick Township, See attached documents for full list uses.
Courtesy: RE/MAX Ready, (610) 828-6300
View additional info** SAVE LISTING FOR UPDATES ** Ask for video tour ** OPEN HOUSE: Saturday 4/20/24 - 10am to 12pm ** Introducing a stunning townhome, built in 2021, nestled in the renowned Spring-Ford School District. This welcoming townhome community is perfect for your next home. What a desirable location! You're surrounded by a wealth of outdoor activaties like golfing, hiking, parks, etc. Enjoy the close proximity to Turtle Creek Golf Course, Landis Creek Golf Club, Chester Valley Trail, Valley Forge Park, Perkiomen Trail, Philadelphia Premium Outlets, restaurants, cafes, diners, shopping centers and more. As you enter, you will find family room in the rear with access to your garage. Sliding glass doors open up to your rear yard with favorable green space. The second floor presents an open floor plan encompassing your living room, dining area and kitchen. Kitchen is well equipped a breakfast bar, island, granite counters, fine wooden cabinets and premium stainless steel appliances. Enjoy grilling, relaxing and entertaining on your private deck, located by the kitchen and dining area. The powder room is conveniently located by the living room. Third floor offers two guest bedrooms, hallway bathroom, laundry, and your primary suite. Your sizable primary suite features vaulted ceilings, walk-in closet and an en-suite bathroom.
Courtesy: ABC Home Realty, LLC, 610-898-3601
View additional infoWelcome home!! New Limerick Terrace listing. New construction, 3 bedroom, 2 bath ranch home. Corner lot, driveway for off street parking. 8'x8' storage shed included. Why buy pre-owned when you can buy new? Quick possession possible. $369,000209 Aspen Drive Royersford, PA 19468
Courtesy: The Greene Realty Group, (860) 560-1006
View additional infoWelcome to 209 Aspen Dr, a beautifully upgraded 3-bedroom home situated in the serene Linfield Woods neighborhood. This vacant property is ready to impress with recent updates and modern touches throughout. This home has been meticulously painted, caulked, and upgraded to offer a modern and inviting atmosphere. As you step inside, you'll notice the attention to detail with updated fixtures and a new slider door. The kitchen has been refreshed with cabinets brought back to their natural oak finish. There may be plans to replace the countertops, enhancing both style and functionality. New carpets will be installed upstairs, providing comfort and warmth in the bedrooms. Enjoy the modern appeal of new flooring throughout the rest of the home. The contemporary floors add a touch of elegance to the living spaces. This property is vacant and waiting for its new owners to make it their own. Move-in ready, it offers a blank canvas for you to personalize and create your ideal living space. Nestled in the Linfield Woods neighborhood, this home offers a peaceful retreat away from the hustle and bustle. Enjoy the tranquil surroundings while still being conveniently located near amenities. Showings are available via lockbox, providing convenient access for interested buyers to explore this upgraded home. Don't miss the opportunity to own this upgraded 3-bedroom home in Linfield Woods. Contact us today to schedule a viewing and discover the modern elegance of 209 Aspen Dr. Note: Interested parties should verify all information. $695,000229 Gay Street Royersford, PA 19468Open House: Sunday, 4/28 12:00-2:00PM
Courtesy: Keller Williams Realty Group, (610) 792-5900
View additional infoNew Construction that has transformed this previously 900 ft.² home into a 3000+ ft.² retreat; includes from ground up: framework, plumbing, wiring, studs, new windows walls, roof, heating, cooling, the whole infrastructure; the works! High ceilings. 4 bedrooms plus a loft room w/ closet area to make a potential fifth bedroom or office space.. Nice size rooms. Nice large windows (panoramic view on 2nd floor) 3 full bathrooms (2 on second floor, 1 on the 1st floor. All bath areas are LED lit in the shower cubby sections, rain shower fixtures) . The master bedroom with its own private balcony, has two master walk in closets and a master bathroom. It has âhis and herâ sinks with illuminated mirrors and cabinets and hidden toilet water stall. Get ready to escape into serenity with a luxurious soak tub and or the additional rain shower.. Enjoy 2nd floor laundry with new top line appliances and utility laundry sink/ tub wash area. There is plenty of storage everywhere. The home is a smart home ( with a Smart Panel closet on the 2nd floor) The system in place is for mobile, tv and internet access to each room with smart heating thermostats to hook up wirelessly. Lets go down to the first floor. Enjoy open space living with a modern kitchen, granite countertops, counter Island, food preparation sink designations, wine bottle station and wine cooler, side pantry, and under cabinet lighting. Donât forget the large deck topped with a pergola that leads out from the kitchen. The kitchen sections off a dining area as well. Then you can step right over to your double sized family/ living area where you can step down a few stairs to your huge 3/4 car garage with your own EV Electric vehicle charging station area and or space large enough to do additional entertaining / man cave. You have an additional lot in the back which can be opened up to a second driveway for additional parking. Walking up to the front, you have a nice private driveway (fenced in) and covered porch. Walk down to the finished basement with 2 large spaces for more entertainment. Egressed Windows brighten up the space.. Modern electric pump technology heating and cooling system. Heating and Cooling have 2 zones. (Basement and first floor is one, and the 2nd floor has its own). 2 Sump pump systems in basement with outside drainage system surrounding home. (All in the beautiful and desirable Spring ford school district) Come and check out this newly constructed home before itâs gone!! $1,125,000110 Turnberry Drive Royersford, PA 19468
Courtesy: Domain Real Estate Group, LLC, (215) 473-1800
View additional infoWelcome to 4,793 sq feet of Luxury Living!! This EXQUISITE 5 bedroom Colonial is in the highly sought-after Country Club Estates community, in the award winning Spring-Ford School District. The gorgeous first floor offers a stunning open floor plan ideal for entertaining which includes hardwood floors, 2 story foyer, 2 story family room w/ gas fireplace and a wall of windows that opens to the beautifully upgraded kitchen & breakfast room w/sliding glass door to deck. Completing the first floor is the elegant dining room & formal living room, office/study, half bath, laundry room and a T-split staircase. The upper level boasts 5 bedrooms including a luxury master suite with a custom walk-in closet with two additional closets with custom shelving, vaulted ceilings and a luxury master bath. The walk-out finished daylight basement is an entertainerâs dream! Enormous entertaining area, custom built bar area, half bath & storage galore. The walkout basement leads to an amazing outdoor oasis, 3 year old heated in-ground saltwater pool with a rock waterfall and stamped concrete decking. Spend your days and nights under the custom built pergola listening to the birds or staring at the stars. Stately black aluminum fencing completes the backyard for your dogs to play. A 3 car garage, large driveway, and professionally manicured landscaping completes this executive style home. This home checks off all the boxes! Schedule your showing and make your offer today! Open House: Saturday, 4/27 12:00-2:00PM
Courtesy: New Age Realty Group Inc, (215) 387-1002
View additional infoWelcome to the Enclave at Ridgewood! Located in the Spring-Ford School District, this 3-story New Construction Home has 3 bedrooms, 2.5 bathrooms and 2 car parking. The main level includes 2 closets, half bathroom and common area with access to backyard. The spacious second floor features an open plan with kitchen, dining and living space. The kitchen includes an island, pantry, built-in microwave, dishwasher and gas oven/range. This space has recessed lighting and there is a deck off of the dining area. All three bedrooms and two full bathrooms are located on the third level along with laundry hook-ups (no machines - just hookup only). The primary bedroom features an en-suite bathroom with double sink vanity and has 2 closets, 1 of which is walk-in. This HOA covers all your needs with common area maintenance, lawn maintenance, snow removal, and trash. Not to mention, it has a pavilion area, fire pit, Bocce court, and a playground. Enclave at Ridgewood is just minutes from Target, Giant, and every shopping and dining convenience in Limerick, Trappe, and Collegeville. One year builder warranty and three year warranty on appliances. Some images have been digitally enhanced to showcase the potential of the property. Actual conditions may vary.
Courtesy: Realty One Group Exclusive, (484) 975-6400
View additional infoWelcome to your custom dream home on a peaceful wooded lot within the prestigious Spring-Ford school system and Limerick Twp. Location, location, location. Mere minutes drive to Route 422 and surrounded by great shopping, restaurants and convenience. Custom crafted with precision and elegance this builder offers your choice of styles, floor plans and design. Home to be constructed by local well established custom home builder. Initial plans are for a 4Bd, 2.5 Ba, approx. 2,800sf home. Photo used is of example of home to be built. Contact listing agent to arrange a meeting with the builder and customize your new exquisite custom home. Choose from many of the builders options and variety of choices on floor plans, upgrades, pricing and timeline for constructing on the lot. Lot is currently a vacant wooded lot at the end of Washington St. Construction expected to start in approx. 30-60 days. Builder can supply examples of nearby recently completed homes. Don't miss this pre-construction opportunity to design and style your dream luxury home from the ground up. Now is that time to make that dream a reality!
Courtesy: Coldwell Banker Hearthside Realtors-Collegeville, (610) 489-7700
View additional infoIs it the morning's sunrise at 616 Washington Street upon your cherished Four Seasons room while waking to a cup of coffee or is it the day's end at sunset from the quaint classic All American Front Porch Swing that bring serenity to your life? The answer to the riddle is fulfilled within the word HOME! So many years of Love and Happiness are embedded in the walls of this Brick Craftsman Style Home with an oversized two car block garage at the crest of Spring-Ford's Campus on Washington Street in Royersford. you can appreciate the nostalgia of the marching band playing in the distance, the lights shining on the field, your local sports team lining up for another winning season, and all this from view points off the rear of your Future Home! Value the continuous expansion of the recreational fields adjacent to your property for games and activities during family functions. Love the walkability of Royersford Boro Living and enjoy the daily neighborly walk by while relaxing on your front porch. Entering through the upgraded modern doorway with ample natural light beaming in, you find comfort in the primary hosting space as the expansive living room/dining room combo takes shape within your vision of the future. The original hardwoods are hiding and just waiting for their opportunity shine while currently resting under the comfortable carpeting throughout. Note the restored deep and defined trim work in the home as well. A bright and refreshed eat-in kitchen resides on the rear of the home with a perfect table space under the rear window waiting for the morning's sun. Off the kitchen is the featured Four Season space with panoramic views, propane fireplace heat, direct walk down access to the offset rear patio for grilling, and side access for guests. The main floor continues in providing two spacious entry level bedrooms, which also capture great natural light, are carpeted over the hardwoods and have ceiling fan fixtures. The full bathroom with tub shower, upgraded vanity top, and cast iron baseboard is situated between the two main floor bedrooms. Upstairs you will find the value add opportunity in home by taking this substantial large second floor, whole length bedroom and creating the primary suite of your dreams or maybe even something more. So many creative visions for this finished but opportune space. The basement is perfect for workshop space with Bilco access on the rear patio, allowing convenient access to existing mechanicals with options for future infrastructure, and does have a Pittsburg potty down below as well. A truly solid two car oversized block garage greets you daily as you pull home from a day's work and with side door access to the patio. You can seamlessly transition back home through the rear oasis Four Seasons room. A large shed on the rear corner of the property provides overflow storage for your lawn equipment away from your garage workshop. All of this so conveniently located moments to Rt's 422, 724, 23. Walkable to everything Royersford, from the trailhead on the river front, to the famous breakfast spots, to new redevelopment/revitalization coming. Will you be the lucky one that will continue the tradition of love, happiness, and so much more? Destiny will find you this coming week, call today! Open House: Sunday, 4/28 1:00-3:00PM
Courtesy: Shanti Realty LLC, (215) 867-9297
View additional infoThis home is a one-of-a-kind, upscale townhome currently on the market in the Everleigh community. It is approx. 2,600 sq. ft. and has 4 bedrooms, 3.5 bathrooms, and an added 4th floor with a loft, dry bar, and a walkout rooftop/balcony. There is a 1.5 car garage (slightly bigger than a traditional 1 car garage for extra space on either side of parked car) and a 2-car, spacious driveway as the sidewalk is on the opposite side of the street. As you enter the front door into the foyer, you will be greeted with 8-foot ceilings, natural hardwood floors, and added recessed lighting, leading to the extended rear-foyer and patio door in the back. You will also note a coat closet in the foyer and an added Guest Suite with premium-padded carpeting, 2 connected closets and 1 full bathroom (soft-close cabinet/drawers) on the first floor. On the 2nd floor, you will walk onto natural hardwood floors, a very spacious, open-concept living room, kitchen and dining room with 9-foot ceilings throughout and lots of natural light from 10 windows. Access the deck, upgraded to Trex, through a single glass door right from the living room. Turn on the gas fireplace with a flick of a switch as you gather with friends/family in the living room. In the heart of the 2nd floor is the kitchen, with upgraded quartz countertops, an espresso-colored, 9-foot island, with extra island seating and upgraded pendant island lights, lots of cabinet space (white, soft-close), extended coffee section and additional white soft-close cabinets and quartz countertop, custom 8x24 tiled-backsplash and a spacious pantry. Enjoy all upgraded stainless-steel appliances, including a smart gas range, smart microwave (with an exhaust fan that vents directly outside), smart dishwasher, and a French-door fridge. Facing the front of the house is the dining room where you can fit a large dining table that can fit up to 10 people. The dining room also includes a box bay window area, exclusive to the Warwick end-unit model. There is also an additional closet on the 2nd floor followed by a half bathroom. The 3rd floor welcomes you with 8-foot ceilings, premium-padded carpeting throughout, 2 additional bedrooms, 1 full bathroom in the hallway (upgraded quartz countertop, upgraded tiles, and soft-close cabinet/drawers) and a laundry room with a smart washer and dryer (with added white cabinets for extra storage). Additionally, there is a master bedroom that welcomes you with a 10-foot, vaulted ceiling, a full bathroom (upgraded quartz countertop, soft-close cabinets/drawers, and a breathtaking custom shower with 2 shower heads on opposite sides AND a rainfall shower, all 3 with customized controls) and a walk-in closet. This home comes with an added 4th floor (with a separate Heating & Cooling zone) where you will walk onto natural hardwood floors, a 9-foot vaulted ceiling, a loft/entertainment/media area, a dry bar with a built-in wine/beverage cooler section, upgraded quartz countertop with espresso-colored, soft-close cabinets/drawers) and a rooftop/balcony with amazing day/night time views of the sky and beautiful sunset views. 170 Everleigh Dr is a 4-story, end-unit, upscale townhome located within Montgomery County in Royersford, PA, bordering Limerick, PA. It is minutes away from schools in the Spring-Ford district and essentially right outside of the King of Prussia area. In terms of recreation, leisure and transportation, this home is also minutes away from the King of Prussia Mall, Philadelphia Premium Outlets in Limerick, PA, public transportation access, and across the street from the Limerick Township Park.
Courtesy: Skyline Realtors, LLC, (267) 988-4176
View additional infoWelcome to this stunning, brand new 4-bedroom, 3.5-bathroom end of row townhouse situated in a prime location. Built in 2023, this contemporary property features an impressive 2,760 square feet of finished living space. The spacious and airy layout is perfect for entertaining guests or relaxing with family. With four levels/stories, this townhouse offers ample space for everyone to spread out and enjoy. The property features a convenient garage for parking, while storage space is available throughout the home. This modern townhouse does not have a basement but makes up for it with its sleek design and contemporary finishes. Don't miss out on this rare opportunity to own a brand new home in a highly sought-after neighborhood. $799,9994 Tara Drive Royersford, PA 19468
Courtesy: Bonaventure Realty, (610) 409-9200
View additional infoLooking for a home in the award-winning Spring-Ford School District at the end of a cul-de-sac? How about a property on almost an acre in Upper Providence Township with an in-ground pool? But wait, it gets betterâ¦have you been searching for a property with a 2-car oversized detached garage, in addition to a 2-car attached side entry garage? If these are the amenities youâve been looking for, donât delayâ¦set up your appointment to tour 4 Tara Drive today. As you enter the cul-de-sac, youâll drive up the extended driveway with plenty of added parking for family and guests. Step onto the large front porch, perfect for enjoying your morning coffee. This 3300+ square foot house offers 9-foot 1st-floor ceilings, a large formal living room and dining room with crown molding separated by elegant columns, a powder room, and a two-story family room with a wood-burning fireplace. You are going to love preparing meals in the updated kitchen, offering plenty of white cabinetry, black quartzite countertops, a brand new dishwasher, microwave, gas cooking, tile backsplash, a rolling Island, pantry, and a built-in desk perfect for homework or working on bills. This home offers a private 1st-floor office/den, which can easily be used as a 1st-floor bedroom. The mudroom has hookups for a laundry room with gas, a coat closet, and plenty of cabinets to store pool towels and bathing suits. Currently not used as a laundry room, but an option if you prefer a 1st-floor laundry room. Convenient access from the mudroom to an enormous partially covered deck surrounding a private fenced-in oasis that will make you feel as though you are on vacation. Youâll love summer gatherings in your in-ground swimming pool. For your convenience, the sellers replaced the pool filter two years ago, and the liner is three years old. Youâll love the pool house that covers the mechanicals. The detached garage is 30'x30' with two 12âx12â garage doors, electric openers, and a 14' ceiling; commercial trucks and small RVs fit easily. The shed in the outer perimeter of the backyard needs repair; it can stay, or the Seller will remove it before settlement. The home's upper level has three generously sized bedrooms and a hall bath. The catwalk on the 2nd level overlooks the family room and leads to the ownerâs suite. The ownerâs suite has his and her walk-in closets, a spacious ownerâs bath with a two-person jacuzzi, a stand-up shower, and a laundry room (formerly a large walk-in closet) with a deck that overlooks the pool area (clothesline from the 2nd level deck to the pool house if you prefer to air dry your laundry). The large oversized basement is the length of the 1st floor and is just waiting for your finishing touches if you desire additional space. Additional amenities include 2-zone HVAC (replaced in 2019), a whole house fan, newer flooring throughout most of the 1st and 2nd floor, two hose bibs; one by the driveway and one on the opposite side of the house, and the downspouts are piped underground away from the house. This location is private, with no throughway traffic or homeownersâ association, yet offers easy access to Route 422, shopping and restaurants at Providence Town Center, and is close to the Spring-Ford schools. Sellers will have a new roof installed prior to settlement.
Courtesy: BHHS Fox & Roach-Collegeville, (610) 831-5300
View additional info**Open House Sunday, April 21st 2 PM - 4 PM** Welcome to 64 Rogerson Ct in the desirable River Walk community of Royersford. This 3 bedroom, 2.5 bathroom home checks all the boxes! Maintenance-free living, a dream kitchen, hardwood floors, a primary suite with vaulted ceilings, a walk-in closet, and a full bathroom, as well as a Pool and Clubhouse. The clubhouse includes a fitness center, business center, bar, and pool hall. Plus, enjoy the convenience of being steps away from the Riverfront Park Trail along the Schuylkill River.
Courtesy: Classic Real Estate of Chester County, LLC, (610) 873-8800
View additional infoOpportunity awaits! Large Twin in the heart of Royersford ready for someone to bring it back to its glory. Large living room with additional sitting area. Formal dining room leads to the kitchen with large pantry. Large sunroom that opens to the back yard. Upstairs on the 2nd floor are 3 well sized bedrooms and a full bathroom. The finished 3rd floor has an additional large bedroom and a smaller bonus room. Property needs extensive work throughout and will not qualify for many financing options. Buyer is responsible for all U&O requirements. Property is being sold As Is. $330,000207 Vaughn Road Royersford, PA 19468
Courtesy: Genstone Realty, (484) 460-1545
View additional infoThis is an AUCTION property and not able to be toured. Please do NOT approach the occupants. This is a charming property offering over 2000 square feet of living space in a location that combines suburban tranquility with the convenience of downtown proximity. This home, appearing in average condition from the outside, stands in the highly sought-after Spring-Ford School District, making it an ideal choice for families. While the interior remains a canvas ready for your personal touch, the exterior exudes a welcoming ambiance. Its proximity to the vibrant heart of Royersford means dining, shopping, and entertainment are just a stone's throw away, yet its peaceful neighborhood setting ensures a serene living experience. This property is a perfect opportunity for those looking to infuse their style into a spacious home while enjoying the benefits of a friendly, connected community.
Courtesy: Skyline Realtors, LLC, (267) 988-4176
View additional infoThis stunning interior row/townhouse boasts three levels of spacious and luxurious living. With four bedrooms and three and a half bathrooms, this property offers plenty of room for families or those who love to entertain. The estimated above grade finished square footage of 2,760 provides ample space to spread out and relax. Built in 2023, this property is in excellent condition and features central air for year-round comfort. The garage provides convenient parking and storage space. Although there is no basement, the four levels provide plenty of living space. Don't miss out on the opportunity to make this beautiful property your own!
Refine Property Search
Page 1 of 1 Prev | Next
1–19 of 19 properties displayed
How may I help you?Get property information, schedule a showing or find an agent |
|||||||||||||||||||||||||||||||||||||||||||||||||||||||||||||||||||||||||||||
Copyright © Metropolitan Regional Information Systems, Inc.


