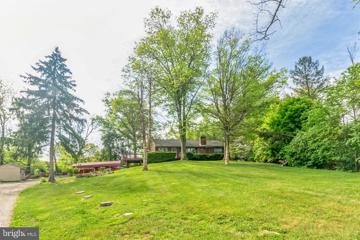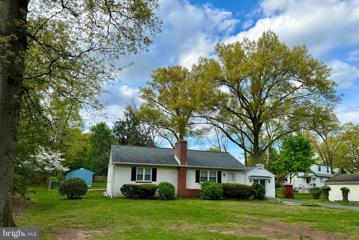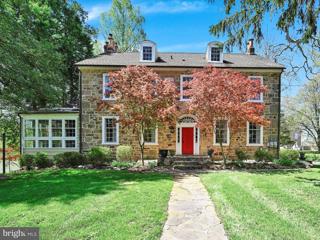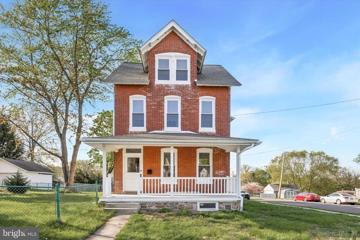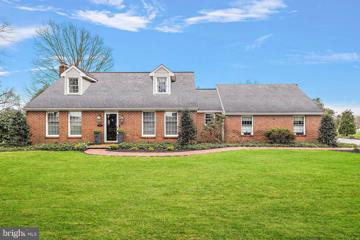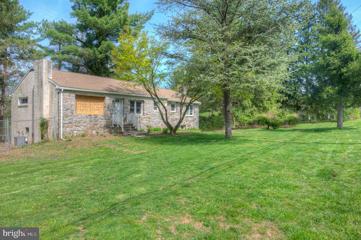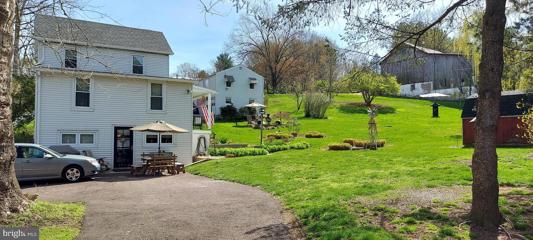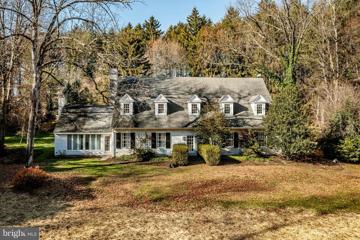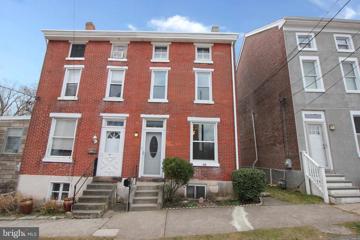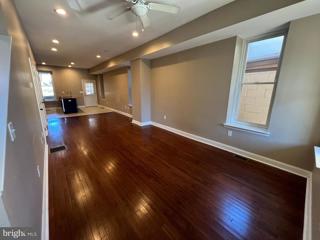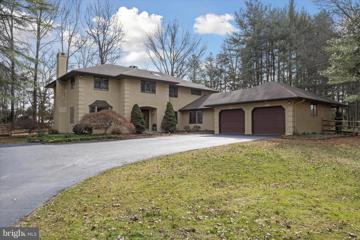 |  |
|
Spring City PA Real Estate & Homes for Sale11 Properties Found
The median home value in Spring City, PA is $408,000.
This is
lower than
the county median home value of $410,000.
The national median home value is $308,980.
The average price of homes sold in Spring City, PA is $408,000.
Approximately 49% of Spring City homes are owned,
compared to 46% rented, while
6% are vacant.
Spring City real estate listings include condos, townhomes, and single family homes for sale.
Commercial properties are also available.
If you like to see a property, contact Spring City real estate agent to arrange a tour
today!
1–11 of 11 properties displayed
Refine Property Search
Page 1 of 1 Prev | Next
Courtesy: BHHS Fox & Roach-Malvern, (610) 647-2600
View additional infoWelcome to this lovely secluded brick rancher on a partially wooded one-acre lot in Spring City, East Vincent Township! Conveniently located close to everything you need and in the desirable Owen J. Roberts school district. The main floor includes three bedrooms, one full bathroom, a remodeled kitchen filled with handsome birch cabinets and a pantry with ample storage, a gas stove, and dishwasher. The large living room features a wood fireplace insert that can keep the whole floor nice and cozy on those cold windy days. As soon as you enter you will appreciate the open floor plan to living room, dining room, remodeled kitchen, bathroom, and bedrooms. Delight in the comfortable screened-in the porch to take in summer days, fresh air, relax and enjoy some quiet time. You will be pleased to step outside and find a vegetable garden as a benefit to preparing all your favorite dishes. What could be better than a large wrap-around wood deck for BBQâs all year long, and to entertain family and friends? Well, look no further, this family home delivers again! The basement is partially finished with a wood fireplace and additional living space to sit back and unwind and be comfortably warm. There is also a new full bathroom, large concrete unfinished space for storage or that exercise gym you've been longing to have. There is also a separate laundry room and outside entry to the driveway and ample parking space and a large shed. There is a professionally built retaining wall with landscaping. There is also a walk up attic for extra storage. A huge benefit of the property, which currently has on site septic, is an existing lateral sewer line at the bottom of the driveway for public sewer. The new home owner can pursue, the the connection to the home. Information on how to do that is in the document section as well as the description of the zoning possibilities given its R10 and MDR zoning allowing multiple uses of the property. Visit this lovely home and pack your bags! $390,000511 Park Road Spring City, PA 19475
Courtesy: Iron Valley Real Estate of Lancaster, (717) 740-2221
View additional infoWelcome to 511 Park Road in the serene setting of Spring City. This lovingly and meticulously maintained rancher boasts three bedrooms, one and a half baths and an idyllic spacious lot. With mature greenery, beautiful scenery and laughter in the air, this property is its own oasis. Located within the prestigious Owen J. Roberts School District, you will find many community ideals. The community park, public pool, public library, Schuylkill River activities and so much more are within reach! The home also embodies many recent upgrades that will ensure a move in ready atmosphere. Whether you are purchasing your first home, downsizing or anywhere in between, your future is waiting at 511 Park Road! $1,275,00021 Sheeder Mill Road Spring City, PA 19475
Courtesy: RE/MAX Action Associates, (610) 363-2001
View additional infoWelcome to 21 Sheeder Mill Road! A beautiful stately manor with 8 bedrooms (4 on 2nd floor and remainder on 3rd Floor), 3.5 bathrooms with 10 fireplaces and 3 car detached garage! All of this situated on a scenic 12.3 acres with property boundary bordering over ¼ of mile in length along the French Creek! Located just on the outskirts of the Birchunville and Kimberton area this estate has been an iconic landmark in the community for close to two hundred years! Originally built with the purpose of being an Inn for travelers, it is said road logistics changed during construction which resulted with the original owners and prominent citizens⦠husband and wife repurposing this for use as their familyâs home and additionally an onsite local mill. This resulted in a home that was and is much grander in scale to both todayâs and yesterdayâs standards! The integrity and intent of the original lay out has been well preserved; even with a large kitchen addition in the late 1800âs and great room with master bedroom suite addition in the 1960âs. These were both added without changing the original floor plans and seam in flawlessly with the original space and compliment modern living! The first floor is perfectly suited for everyday living and entertaining. The great room addition is perfect for entertaining! Open the french doors and the outside and inside become like one and provide a welcoming introduction to the pool space and inviting views of the pasture! The property itself offers wonderful lifestyle options and views. The equestrian will appreciate the two stall barn, fenced in pasture, paddocks and a trail head accessible just off the property for horse riding...these trails are just across French Creek and are owned by the township as preserved open space! The fly fishing enthusiast will appreciate a ¼ mile of THEIR own property bordering along the trout stocked French Creek; set aside by the state exclusively for the fly fishing purists! Step right off the back and into the creek and wet a line! The athlete and nature lover will enjoy hiking off the property, going for a swim in the outdoor pool or opting to hike out to the swimming hole at the far end of the property! The history lover and aficionado will be engrossed for years, there is much information on original owners Frederick and Anna Sheeder, this home and the mill. Words cannot do this home justice a picture says a thousand words a visit will say a much more! $425,000503 New Street Spring City, PA 19475Open House: Sunday, 4/28 1:00-2:00PM
Courtesy: Keller Williams Real Estate -Exton, (610) 363-4300
View additional infoWelcome to your dream home at 503 New St, Spring City, PA 19475. Nestled in the heart of Spring Ciry, this home enjoys prime location with easy access to local amenities, parks, award-winning schools and commuter routes. Spacious and inviting, this home boasts 5 bedrooms, providing ample space for families of any size. Recently renovated with meticulous attention to detail, this home features modern upgrades while preserving its timeless appeal. The gourmet kitchen is a chef's delight, equipped with stainless steel appliances, sleek countertops, and plenty of storage space for all your culinary needs. Relax and entertain in style in the bright and airy living areas, featuring hardwood floors, large windows and historic charm like original door knobs. Central air conditioning, updated electrical and plumbing systems provide added comfort and convenience. Outside, enjoy a quarter acre side lot with beautiful shade trees and fencing. On-street parking is plentiful. This newly renovated home offers the perfect blend of modern luxury and classic charm, creating an inviting space you'll be proud to call your own. Schedule a showing today and experience all that 503 New St has to offer!
Courtesy: Keller Williams Real Estate -Exton, (610) 363-4300
View additional infoIntroducing 506 S Wall Street, nestled on a sprawling 1+ acre lot in East Pikeland Township. Surrounded by over 60 acres of conserved land, this home offers a picturesque backdrop of rolling fields and the serene beauty of nature. Step inside to discover a home beautifully designed and meticulously cared for by its owners. The foyer leads gracefully into a spacious dining room, perfect for entertaining and family gatherings. Adjacent, a stunning eat-in kitchen awaits, boasting granite countertops, featuring stainless steel top-of-the-line appliances, ample custom cabinetry and counter space, and beautiful barn wood beams. This area was designed with gourmet cooking in mind. Seeking relaxation? The exquisite family room beckons with its vaulted ceiling and custom stone propane fireplace, offering panoramic views of the lush backyard. Need a workspace? The home office boasts custom high-end cabinetry and bookcases for optimal storage. A convenient powder room is located adjacent to the office space. Looking for more living space? Then head over to the living room. This lovely, oversized room is another great space to gather with friends and provides access to one of two charming patio spaces in the back of the home. The spacious primary bedroom awaits upstairs, featuring two closets and an updated ensuite bathroom. Two additional spacious bedrooms, a beautifully updated hall bathroom, and a storage closet round out the second floor. Outdoor enthusiasts will delight in the expansive paver patio off the family room, which features a portico, ideal for alfresco gatherings. An additional patio area off the living room invites relaxation amidst gorgeous landscaping and built-in planting boxes, perfect for cultivating fruits, vegetables, and flowers. Completing this lovely home is a huge unfinished basement offering ample storage and potential for additional living space. Every aspect aspect of this home has been thoughtfully designed from the laundry room to the pretty accents. Lovingly landscaped and maintained, this home is a true treasure for a lucky buyer!
Courtesy: Coldwell Banker Hearthside Realtors-Collegeville, (610) 489-7700
View additional infoHave you ever Dreamed you could find a mid-century quality Raised Stone Rancher, ideal natural setting, conveniently located, AND have the opportunity to create your perfect fit/floor plans. You Found It! Look no further than our Stony Run Stone Rancher overlooking a spectacular pond setting in spacious East Vincent Township, Owen J. Roberts School District. One Perfect Acre with two livable units as this house has a legal In-Law Suite attached to the original home in similar quality construction. A two car deep, drive under garage along with the full walk-out basement make this a diverse and ultra expansive opportunity alongside the spacious main floor living space and in-law quarters. Minutes to Phoenixville, Spring City, and revitalizing Royersford; Your dream awaits, just a vision away, on a picturesque setting at 219 Stony Run Road.
Courtesy: Richard A Zuber Realty-Royersford, (610) 948-7300
View additional infoBack On The Market! For Sale! Farmhouse/National Folk on 1.2 Acres Corner Location Owen J Roberts School District. 2 Single Homes on a single,1.2 acre lot. Property is located in a beautiful rural setting and only minutes away from Spring City and Royersford Communities, Route 422 and Route 724. This is a rare opportunity for home buyers or investors. Live in One, Rent Out The Other. Driving by this property will be love at first sight but there is much more to see as you enter these well cared for homes. 898 Brown Drive is a *1643sf, 3 Bedroom, 19th Century Farmhouse/National Folk Home with a Modern Flair. Features: 1st floor- 20x12 Eat-In Kitchen, Full Bath, Laundry Area Plus Utility Room. The 2nd floor has 22x14 Family Room, 14x11 Living Room, 14x7 Bedroom/Den. The 3rd floor-15x13 Main Bedroom with walk through to the 14x7 3rd bedroom. 894 Brown Drive is a *645sf Home w/1 Bedroom Features: Central A/C, Hardwood Floors, 1 Full Bath, 14x12 Eat-In Kitchen w/Natural Gas Stove, 18x10 LR and a 13x9 Bedroom. All of Which is Served by a Center Hall Full Bath. Additional Features: Gas Heat, 2 Car Attached Garage, Driveway Parking, a 22x7 Sun Room & Partial Basement w/Laundry area and Utility Room. Barn Pictured Is Not Included. Seller Will Provide A 1 Year American Home Shield Home Warranty With Acceptable Offer! Details: Shield Complete Offers the most comprehensive coverage, including all items in Shield Essential and Shield Plus, plus additional home items One On-Site Drip Irrigation Septic System and One Well Services Both Homes. Forthcoming Public Sewer Connection: 'East Vincent Township will send connection notices when it is available. At that time, the current owners of the property can connect or opt out for a maximum of 15 years as long as their current septic system is functioning. ' Sale of this property is contingent on the settlement of a property that the owner is purchasing. *refi appraisal $1,149,0001629 Sawmill Rd Spring City, PA 19475
Courtesy: Keller Williams Realty Group, (610) 792-5900
View additional infoWelcome to this beautiful home, nestled in the scenic heart of Chester County. Travel down the long drive over the stone bridge to begin your tour of this amazing property spanning 5.4 acres of tranquility offering an impressive 5,100 square foot 4 bedroom, 3 full bathroom main house, 2 bedroom 1 bath cottage house. The first floor sunroom and library have both served as bedrooms in the past. Some of the property amenities are in-ground swimming pool, beautiful private lot and multiple outbuildings for storage. The kitchen is a culinary masterpiece, featuring a custom hand-painted tile backsplash, spacious island with bar seating, cherry-wood cabinetry, and Corian countertops. The Kitchen connects seamlessly to the expansive living/great room offering a custom wood burning fireplace. The ambiance and cozy feel this large area provides forms the heart of this home. The first floor extends its charm with a well-appointed study, oversized laundry, and mudroom. There is also a full bath on this floor. The formal living room offers a vaulted ceiling, wood-burning fireplace, and a large sunroom with a tiled floor and vaulted ceiling. So many options with this first-floor layout. Ascend the central staircase to the second floor, where the Master Suite beckons with a vaulted ceiling, multiple closets, and a full master bath boasting a soaking tub and shower. Two additional generously sized bedrooms share a full bathroom. This private haven is completed by thoughtful ammenites, including central air, oil heat, hardwood flooring, two fireplaces within the main house, all of this and a one-car oversized garage and several outbuildings to offer practical storage solutions. Embrace a lifestyle of sophistication, where luxury meets comfort in this tranquil Chester County setting.
Courtesy: RE/MAX Central - Blue Bell, (215) 643-3200
View additional infoIntroducing a stunning, recently renovated 3-story brick Twin situated in an ideal location, this spacious home boasts five bedrooms, and 2.5 baths, perfect for accommodating a growing family or hosting guests. Step into the heart of the home, where the kitchen shines with modern elegance. Featuring an electric range, meal preparation becomes a joy amidst the sleek, bright white cabinets that offer ample storage space. The luxury vinyl plank flooring enhances the aesthetic appeal while ensuring durability and easy maintenance. As you explore further, discover plush carpeting in the bedrooms, creating cozy retreats for relaxation and rest. Unwind and entertain in the expansive backyard, offering endless possibilities for outdoor activities and gatherings. Additionally, the unfinished basement presents an opportunity for customization, allowing you to tailor the space to your specific needs and preferences. Conveniently located close to amenities, including shops, restaurants, and recreational facilities, this property epitomizes modern living at its finest. Don't miss the chance to make this beautifully rehabbed home your own and experience luxury and comfort in a desirable setting. Book a showing today before this one is gone!
Courtesy: Coldwell Banker Realty, (215) 641-2727
View additional infoWelcome to this charming, spacious 3-bedroom, 1.5-bathroom twin in Spring City that is bursting with potential! Located within the highly sought after Spring-Ford School District, this is a rare opportunity for first time buyers all the way to seasoned investors! Highlights: 3 bedrooms and 1.5 bathrooms provide ample space for comfortable living. Generous sized attic space that could be converted to a nice loft, office space or home gym. Spacious living room and dining area create a perfect setting for gatherings. Fenced-in backyard is ideal for outdoor entertaining, relaxation, or pets. Large unfinished basement that is perfect for storage. Convenient location close to shopping, dining, and major highways makes commuting a breeze. Schedule a private tour or attend one of our open houses as this one wont last long! Open House: Sunday, 4/28 12:00-2:00PM
Courtesy: BHHS Fox & Roach-Collegeville, (610) 831-5300
View additional infoWelcome to your New Home! As you enter the long, private driveway, prepare to be enchanted by the serenity that awaits you. Nestled on 4.6 acres, this custom built private home and ideal location offers a perfect blend of luxury, comfort, tranquility, seclusion, and convenience. Surrounded by trees and greenery, you will feel a world away from the hustle and bustle of everyday life, yet you are just minutes from shopping centers and major road access. Not just a peaceful escapeâit is also a place for those with diverse interests and hobbies. Whether you are an outdoor enthusiast, a nature lover, a car aficionado, a DIY enthusiast, or a sports fanatic, this home has something special for everyone. This home speaks volumes (make sure you read the highlight sheet for all the details) with its array of luxurious features and functional spaces. With a spacious master suite, three additional bedrooms, and a gourmet eat-in kitchen, every corner exudes comfort and sophistication. A dedicated office space offers productivity, while the dining room sets the stage for elegant gatherings. Convenience meets luxury with a custom laundry room and mudroom, ensuring seamless transitions between indoor and outdoor living. The finished basement provides ample room for entertainment and relaxation, completing the picture of this remarkable residence. Imagine gathering around the crackling fire pit roasting marshmallows and sharing stories with family and friends. For those who enjoy the thrill of the hunt, the expansive grounds offer many opportunities for outdoor adventures and wildlife observation. But wait, there is more! Inside the detached three-car garage, the possibilities are endless. Transform the space into a fully equipped mechanical or wood workshop. Or do you have a prized car collection that deserves a space of its own? Continue to the second floor of the garage, and you will discover a world of entertainment and relaxation. Whether you are in the mood for a movie marathon in the media room, a friendly game of billiards in the sports room, or a playroom for your favorite toys and hobbies, this versatile space with endless possibilities. With so much to offer both indoors and out, this property is more than just a homeâit is a sanctuary where you can live, work, and play. Welcome to your ultimate retreat, where every day brings new adventures and endless possibilities. This home comes with a One Year Home Warranty.
Refine Property Search
Page 1 of 1 Prev | Next
1–11 of 11 properties displayed
How may I help you?Get property information, schedule a showing or find an agent |
|||||||||||||||||||||||||||||||||||||||||||||||||||||||||||||||||||||||||||||
Copyright © Metropolitan Regional Information Systems, Inc.


