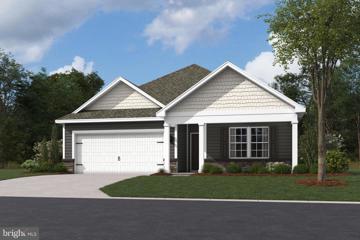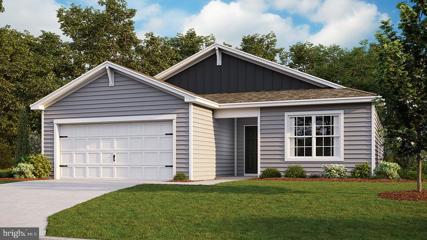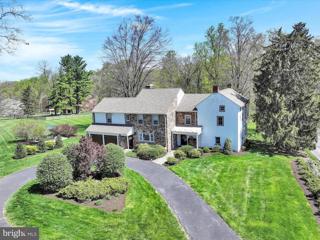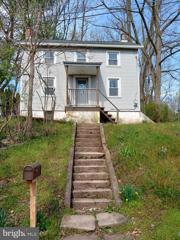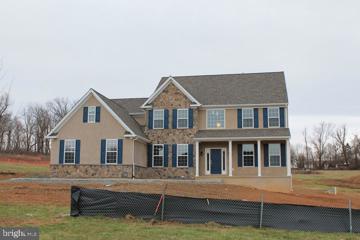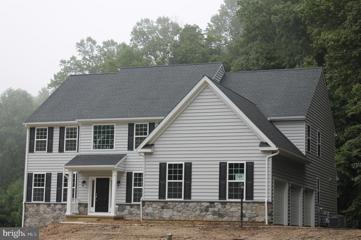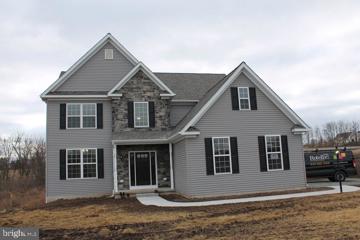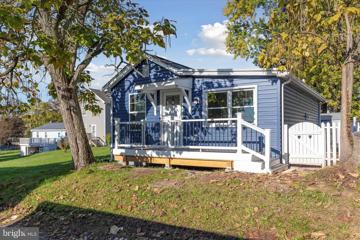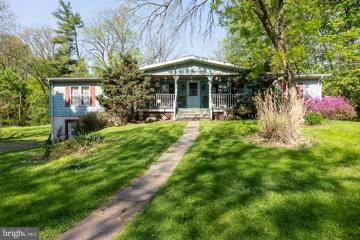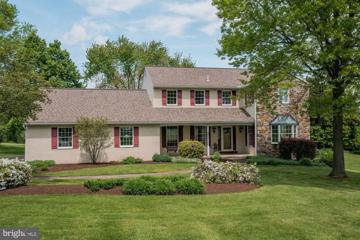 |  |
|
Sanatoga PA Real Estate & Homes for SaleWe were unable to find listings in Sanatoga, PA
Showing Homes Nearby Sanatoga, PA
$456,640250 Lilly Dr Pottstown, PA 19464
Courtesy: D.R. Horton Realty of Pennsylvania, (856) 230-3005
View additional infoWelcome to Pottsgrove Hunt by D.R. Horton, America's largest home builder! Pottsgrove Hunt is an active adult community featuring 143 single-family homes. You'll find us just minutes away from popular shopping destinations such as Costco, Target, and the Philadelphia Premium Outlets, with easy access to Routes 100 and 422. Introducing the Neuville home design on a coveted corner homesite. The welcoming porch and foyer blend seamlessly into the expansive great room, kitchen, and dining area enhanced by large double-paned windows and sliding glass doors allowing plenty of natural light to flood in. The kitchen is thoughtfully designed and features a generous center island with a breakfast bar, complemented by ivory soft-close cabinets, quartz countertops, and a spacious walk-in pantry. Moreover, you can enjoy a low-maintenance lifestyle with access to the clubhouse, tennis courts, pickleball, bocce ball, and walking trails, so you'll never run out of activities to do. With all these great features, why wait? Make Pottsgrove Hunt your new home today! $472,640250 Lilly Drive Pottstown, PA 19464
Courtesy: D.R. Horton Realty of Pennsylvania, (856) 230-3005
View additional infoWelcome to Pottsgrove Hunt by D.R. Horton, America's largest home builder! Pottsgrove Hunt is an active adult community featuring 143 single-family homes. You'll find us just minutes away from popular shopping destinations such as Costco, Target, and the Philadelphia Premium Outlets, with easy access to Routes 100 and 422. This home is the Neuville home design and is ready for summer move-in! The home includes top-of-the-line finishes, such as granite countertops, white soft-close cabinets, upgraded flooring, and so much more. The open-concept floor plan makes entertaining easy, and large, double-paned windows that give an abundance of natural light. You'll also enjoy a low-maintenance lifestyle, with access to the clubhouse, tennis/pickleball courts, bocce ball, and walking trails. Don't wait any longer - make Pottsgrove Hunt your new home today! $448,640254 Lilly Drive Pottstown, PA 19464
Courtesy: D.R. Horton Realty of Pennsylvania, (856) 230-3005
View additional infoWelcome to Pottsgrove Hunt by D.R. Horton, America's largest home builder! Pottsgrove Hunt is an active adult community featuring 143 single-family homes. You'll find us just minutes away from popular shopping destinations such as Costco, Target, and the Philadelphia Premium Outlets, with easy access to Routes 100 and 422. This is our Lismore home design and will be ready for an early summer move-in! Indulge in refined living with his beautifully crafted home. The open-concept kitchen features a large center island with a breakfast bar and deep stainless sink, luxurious ivory soft-close cabinets, and quartz countertops and opens to the great room and dining area. The sliding glass doors and large windows allow for an abundance of natural light to pour in. Moreover, you can enjoy a low-maintenance lifestyle with access to the clubhouse, tennis court, pickleball, bocce ball, and walking trails, so you will never run out of activities to do. With all these great features, why wait? Make Pottsgrove Hunt your new home today! $445,640254 Lilly Drive Pottstown, PA 19464
Courtesy: D.R. Horton Realty of Pennsylvania, (856) 230-3005
View additional infoWelcome to Pottsgrove Hunt by D.R. Horton, America's largest home builder! Pottsgrove Hunt is an active adult community featuring 143 single-family homes. You'll find us just minutes away from popular shopping destinations such as Costco, Target, and the Philadelphia Premium Outlets, with easy access to Routes 100 and 422. This is our Lismore home design and will be ready for an early summer move-in! Indulge in refined living with his beautifully crafted home. The open-concept kitchen features a large center island with a breakfast bar and deep stainless sink, luxurious ivory soft-close cabinets, and quartz countertops and opens to the great room and dining area. The sliding glass doors and large windows allow for an abundance of natural light to pour in. Moreover, you can enjoy a low-maintenance lifestyle with access to the clubhouse, tennis court, pickleball, bocce ball, and walking trails, so you will never run out of activities to do. With all these great features, why wait? Make Pottsgrove Hunt your new home today! $1,299,000401 Ebelhare Road Pottstown, PA 19465
Courtesy: BHHS Homesale Realty- Reading Berks, (800) 383-3535
View additional infoWelcome to Fence-Stone Farm. This magnificent 1800s farmhouse is nestled in the rolling hills of East Coventry Township, offering a rare blend of historical elegance and modern luxury, ideal for the discerning buyer and equestrian enthusiast. Set on 6.7 acres of private land, the views of Chester County farmland are priceless. Through the traditional farmhouse Dutch doors into the foyer, glowing hardwood floors set a warm, inviting tone for the entire home. The heart of the home is the charming kitchen which has tons of custom cabinetry, granite countertops and a center island with additional storage. The large window over the sink offers serene views of the barn and landscape, creating a perfect backdrop for both cooking and casual dining. Highlighted by glowing hardwood floors and a double sided stone fireplace, the elegant dining room features a large, deep sill window that frames breathtaking views of the back pasture, making every gathering a picturesque occasion. The cozy, yet spacious, living room is adorned with exposed original stone walls and two wood burning fireplaces, one of which has been used as a primary source of heat during cold winter evenings. Also located on the main floor, is a large office space with vaulted ceilings, exposed beams, custom built-ins, and an attached full bathroom and laundry area, This flexible area can serve as a luxurious home office or provide private living quarters with all of the comforts. On the second floor, this home features four beautifully appointed bedrooms and 4 full bathrooms, each with unique character-filled details and en-suite facilities catering to convenient living and private comfort. The master bedroom features a large walk in closet, a cozy seating area and a brand new custom en-suite bathroom, meticulously designed with high-end finishes and fixtures. The third-floor houses an unfinished space that offers significant potential for customization and added value. It could easily be transformed into two additional bedrooms and an already utilized half bath, perfect for growing families or guests. The large walkout basement provides ample space for additional entertaining and a workshop area. This versatile space is ideal for hosting gatherings, pursuing hobbies, or expanding your living area. Now let's go outside and talk about the newly re-finished stunning bank barn. The barn has undergone a major transformation over the last couple of years . All of the original stone work has been repointed, drainage system installed, new roof, and a courtyard area was added. This list goes on!! Inside the barn, new concrete floors were poured, a tack room was built and 3 beautiful 10 x 12 rubber matted stalls were added. The fenced court yard area is a perfect spot to tack up and hose down your horses. Enjoy a long ride through miles of trails and hack to local professional equine facilities, all just outside your door step. For your four-legged family members, 2 large newly fenced pastures with automatic watering posts and run-in sheds create for the upmost comfortable turn-out space. Just a short walk past the pastures, nestled into a the wooded area, lies a serene spot along a flowing spring-fed stream. This tranquil retreat area is perfect for outdoor adventures or a quiet reflection in nature. Situated in the Owen J Roberts School District, experience the unique charm offered by this traditional Chester County farmhouse. Perfectly situated for those who appreciate refined country living with equestrian amenities and a commitment to educational excellence. An extensive list of upgrades and improvements is available. $619,9001 Moses Lane Schwenksville, PA 19473
Courtesy: BHHS Keystone Properties, (215) 855-1165
View additional infoDonât miss out on your opportunity to own a 4 bedroom / 2.5 bathroom colonial in the award winning Springford School District. This spacious home offers 2826 sq. ft of living space and sits on a terrific 1 acre lot. As you pull up front, you will really appreciate the âcurb appealâ this home offers with the mature trees and wonderful covered rap around porch. The main floor offers the eat in kitchen with plenty of countertop & cabinet space, center island, tile flooring, stainless steel appliances & separate breakfast area. The kitchen flows directly into the spacious family room w/ brand new neutral carpets, brick raised hearth wood burning fireplace, recessed lighting and French door the rear patio. The main level also offers the large formal dining room, formal living room, half bathroom and laundry room. The 2nd level offers three spacious guest bedrooms, full hall bathroom and the primary suite. The primary suite includes a full bathroom and walk in closet. You will absolutely love the outdoor living space offered by this home. The seller spent many days sitting on the covered front & side porch and enjoying the scenic setting. The back of the home offers a large paver patio overlooking the 1-acre yard. This space offers plenty of room to play & entertain. As an added bonus this home is located just two minutes from Evans Elementary School and easy access to Route 422. The home does need some updating but with some work & updating etc. this will be an excellent Real Estate value and wonderful place to call home. DO NOT walk the property without an appointment. (Large Dog will confront you.) $599,900100 Abbey Drive Royersford, PA 19468
Courtesy: Keller Williams Realty Group, (610) 792-5900
View additional infoWelcome to 100 Abbey Drive which is a stunning 4 Bedroom, 2.5 Bathroom, Colonial Home located in the desirable community of Abbey Downs in the sought after Spring-Ford Area School District. Upon arrival be impressed by the lovely covered porch and professional landscaping. Step inside this lovingly-cared for and updated home for it certainly will not last long. The Main Level features a grand two-story entrance with hardwood floors. It also features a Formal Living Room which is currently being used as an Office & Formal Dining Room. The Spacious Eat-In Kitchen features Oak Cabinetry, ample countertop space, an Island and appliances including electric stove, built-in microwave (2023), dishwasher (2018) & Stainless Steel Refrigerator. There is also a wonderful dining area which features a 2-sided gas fireplace which conveniently leads into the lovely Family Room which has high ceilings and skylights which make it bright and inviting. Off of the Family Room is a sliding glass door which leads to the oversized patio with retractable awning & privacy in the backyard. There is also a brick fire pit with a sitting area, grass area & shed with electricity & lighting. A beautifully remodeled Powder Room (2019) and Laundry Room complete this lovely main level. The Upper Level of the home features a Primary Bedroom with 2 walk-in closets and a completely remodeled primary bathroom (2020) which will take your breath away! The Primary Bathroom is a wonderful space to retreat to which features double vanity, tile shower with bench, glass sliding door, custom built-in cabinetry & vanity area. The Upper Level also consists of 3 additional bedrooms all very spacious with great closet space and a hall bathroom which has also been tastefully renovated from top to bottom (2019). The Lower Level has been transformed into an amazing fully finished basement which provides a whole other relaxing space with recessed lighting to enjoy watching TV, playing pool on the included pool table, exercising or using it for whatever is desired. There are plenty of storage spaces located in the lower level along with the mechanics of the home & worry free as the sump pump has been replaced and a 20â polymetric flow channel & speed drain have been installed in the basement to prevent any water entry (2015). There is also a two-car garage which has automatic garage openers, shelving for storage and inside access to the home. For your peace of mind majority of the big tickets have been updated such as installation of all new Pella Windows and Sliding Glass Door (2023) which come with a 10 year transferable warranty, new water heater (2024), all bathrooms completely renovated (2019 & 2020), repaved driveway (2022), newer roof (2011) and a natural gas HVAC (2012). Home is conveniently located to wonderful shopping, restaurants, and within walking distance to wonderful places such as Wawa, Veeko and Dairy Queen and also the local public schools which services K-12th grades. There is actually a walking path which leads right to Brooke Elementary School right in the neighborhood. The best part about this neighborhood is there is no HOA. Homes in Abbey Downs do not come on the market often, so donât miss your opportunity! Schedule your appointment today of this lovingly cared for home which is neutral throughout and move-in ready for it certainly will not last long! **Showings will begin at 2 PM on Thursday 5/16/24!
Courtesy: D.R. Horton Realty of Pennsylvania, (856) 230-3005
View additional infoWelcome to Pottsgrove Hunt by D.R. Horton, America's largest home builder! Pottsgrove Hunt is an active adult community featuring 143 single-family homes. You'll find us just minutes away from popular shopping destinations such as Costco, Target, and the Philadelphia Premium Outlets, with easy access to Routes 100 and 422. This is our Lismore home design and will be ready for a summer move-in! Indulge in refined living with his beautifully crafted home. The open-concept kitchen features a large center island with a breakfast bar and deep stainless sink, luxurious ivory soft-close cabinets, and quartz countertops and opens to the great room and dining area. The sliding glass doors and large windows allow for an abundance of natural light to pour in. Moreover, you can enjoy a low-maintenance lifestyle with access to the clubhouse, tennis court, pickleball, bocce ball, and walking trails, so you will never run out of activities to do. With all these great features, why wait? Make Pottsgrove Hunt your new home today!
Courtesy: Keller Williams Real Estate -Exton, (610) 363-4300
View additional infoThis listing presents a unique opportunity for prospective buyers or investors. Situated on a single parcel, this property features two separate houses, offering versatility in living arrangements or income generation. The first house is a cozy 2-bedroom, 1-bathroom single-family home, already occupied by a tenant, which provides immediate rental income. This arrangement can significantly offset mortgage expenses or serve as an income stream. Meanwhile, the second house is beautifully renovated and currently vacant. It boasts 2 bedrooms, 2 bathrooms, and the added comfort of central air conditioning. With its vacant status, this property offers flexibility for the buyer to either occupy it themselves or rent it out for additional income. Nestled within the Owen J Roberts school district, known for its quality education, the location adds appeal for families or those with educational priorities. Additionally, the quiet surroundings and scenic wooded views provide a serene atmosphere, enhancing the overall living experience. *pictures are of the occupied home, the pictures of the vacant home will be available on 4/12.
Courtesy: Keller Williams Realty Group, (610) 792-5900
View additional infoWelcome to 286 Buchert Road!! Build you new home and choose from many floorplans!! Our Robertson floorplan has 4 bedroom and 2.5 bath. Kitchen is open to the familyroom with island, Hardwood floors, pantry, SS appliances, and granite countertops. 5 Large, gorgeous homesite in Gilbertsville just waiting for your dream home! This beautiful 2.1 acre lot is located in Boyertown School District Gilbertsville. This lot #3 on the site plan. Choose ANY homes from our floor plans and we encourage customization!! Photos are for illustrative purposes to give an example of what could be built and may show optional upgrades.
Courtesy: Keller Williams Realty Group, (610) 792-5900
View additional infoWelcome to 288 Buchert where you can build your new home!! This is lot #2 on the site map. Our Robertson floorplan hosts a modern kitchen with granite countertop, island, pantry, hardwood floors, 42" cabinets and SS appliances. You can choose from a variety of floorplans even ranch 1 story homes. 4 Large, gorgeous homesites in Gilbertsville just waiting for your dream home! This beautiful 1.9 acre lot is located in Boyertown School District in the heart of idyllic Gilbertsville. Select from one of our Rotelle house plans or design your own. You can CHOOSE your floorplan from Many choices!! We encourage customization!! Photos are for illustrative purposes to give an example of what could be built and may show optional upgrades.
Courtesy: Redfin Corporation, (215) 631-3154
View additional infoWelcome home to this cozy Cape Cod in the heart of Pottstown Borough. The main level boasts two bedrooms and a full bathroom. The upstairs could easily be used as a third bedroom or a great home office, home gym, or playroom. The basement is partially finished with a half bathroom and the laundry room. The spacious backyard is fenced-in for all types of outdoor activities. Located in close proximity to Montgomery County Community College, Memorial Park, Downtown Pottstown with several shops and plenty of dining options, Walmart, and even the Philadelphia Premium Outlets for great shopping is only a short drive away. Schedule your appointment today!
Courtesy: Keller Williams Realty Group, (610) 792-5900
View additional infoWelcome to 290 Buchert Road, build your ideal home here!! This lot #1 on the site map. We are showing our Wellesley floorplan as a choice among many possible floorplans!! 2587 sf with 4 bedroom 2.5 baths. Open concept kitchen, dining and family room. SS GE appliances, 5' island, pantry, hardwood floors, granite countertops, 42" cabinets in many colors and style to choose from. Choose ANY floorplan this is to-be built!! MUST NOTE: Builder Tie In - select from one of our Rotelle house plans or design your own. Photos are for illustrative purposes to give an example of what could be built and may show optional upgrades. We encourage customization! $234,900536 Lemon Street Pottstown, PA 19464
Courtesy: BHHS Fox & Roach-Medford, (609) 654-1888
View additional info***BACK ON THE MARKET*** Welcome to this completely renovated bungalow nested in a beautiful tree-lined street. This home features two spacious bedrooms, one fully renovated bathroom, an open concept kitchen, dining room and living room combo. All this beauty and nobility within minutes of major highways, shopping, recreation and so much more! So, what are you waiting for? Call and make your showing appointment today! This beauty will not last long. Welcome to this exquisitely renovated bungalow, nestled within a picturesque tree-lined street. This charming home features a pair of generously sized bedrooms and a fully modernized bathroom, providing the perfect blend of comfort and style. The heart of the home is an open concept arrangement, seamlessly connecting the kitchen, dining, and living areas. This setup invites a sense of warmth and community, perfect for entertaining guests or enjoying a quiet night in. Situated just minutes away from major highways, shopping centers, recreational facilities and a host of other amenities, this property combines convenience with tranquility. Don't miss out on this gem! Book your showing appointment today, as this beauty won't be on the market for long.
Courtesy: RE/MAX Achievers Inc -Pottstown, (610) 326-1200
View additional infoWelcome to 1125 Grosstown Rd- a three (3) bedroom home on .83 acres with a large 3 car-two story garage. This warm and inviting home features one floor living at itâs best. Enter into a front room great for a playroom or a warm morning coffee. Entering a large living room open to the kitchen. In back of home there is a nice mudroom area great for kicking off your shoes and jackets. A newly remodeled bathroom and three(3) large bedrooms with closets finish off the first floor. The 2nd floor is floored and drywalled ready to be finished into a large bedroom or kids play area. The basement is full and well lit with newly installed lighting, a shower, toilet, nice laundry area. The garage has many possibilities hobbies, car enthusiasts, office space, etc.). Other features include replacement windows, newer heater, 200 amp electric service, siding, new UV light system and a large yard. All dimensions of lots and building/room sizes are estimated and should be verified by consumer/buyer for accuracy.
Courtesy: RE/MAX Main Line-Paoli, (610) 640-9300
View additional infoWelcome to 1 Carrigan Avenue, a terrific opportunity to own a single family home with a nice yard and a large TWO CAR GARAGE/WORKSHOP. This is a smart alternative to the fees, rules and regulations of townhouse living. The open living room leads to the spacious eat-in kitchen offering tile flooring, raised panel cabinetry, a dishwasher, range, stainless steel sink and stainless steel side by side refrigerator/freezer. The two nicely sized bedrooms are serviced by a tiled hall bathroom. A mudroom area located off the kitchen opens to a charming covered side porch. The lower level is a very cool "retro" finished basement with an old school built-in bar. Very large storage rooms, the laundry area and utilities are also located on this level of the home. The tremendous TWO CAR ++ garage offers work benches, great attic storage and an infinite number of possibilities. The level, deep rear yard is the ideal spot for grilling, outdoor dining, playing and relaxing. A solid single family home with a nice yard in a great location for less than $500,000!! Located on a quiet street, yet close to nearby major roadways, shopping and corporate centers. This is your chance to make your move. Welcome home!
Courtesy: Springer Realty Group, (484) 498-4000
View additional infoMontgomery Brooke, community features an inground swimming pool, tennis courts. The monthly fee covers exterior house maintenance, lawn, sewer, snow, trash and water. The 2 bedroom, 2 bathroom unit with entry from the ground level brings you to the main living level with an open concept great room, eating area and kitchen. This main area also has a full bathroom, bedroom and utility room with full size washer and dryer. Upstairs is a very large 2nd bedroom and another full bathroom. There is plenty of storage both inside and outside of this well cared for condo. Make your appointment before it's gone. $249,90018 W Vine Street Pottstown, PA 19464
Courtesy: Realty Mark Cityscape-Huntingdon Valley, (215) 583-7777
View additional infoWelcome to your dream home! This fully renovated 3-bedroom twin home offers modern amenities and stylish finishes throughout. Enjoy peace of mind with a brand-new roof, energy-efficient windows, and gorgeous new flooring. The updated utilities include a new gas line and HVAC system, ensuring comfort year-round. The heart of the home boasts a new kitchen featuring stainless steel appliances, a tiled backsplash, and ample counter space, while both bathrooms have been fully renovated with contemporary fixtures. The fully finished attic can serve as an office, extra bedroom, or entertainment area. Spend your evenings relaxing on the covered back porch or hosting gatherings in the spacious backyard, perfect for gardening and entertaining. With alley access and a designated parking spot, convenience is at your doorstep. Located with easy access to major highways and nearby shopping centers, this home is the perfect blend of comfort, style, and convenience. Donât miss the opportunity to make it yoursâschedule a viewing today!
Courtesy: Keller Williams Real Estate - Bethlehem, (610) 867-8888
View additional infoNestled in the heart of Spring City, Pennsylvania, this enchanting ranch-style home welcomes you with open arms. Boasting a recent remodel and Solar Panels to help with Utilities, this 3-bedroom, 2-bathroom haven spans 1702 square feet of pure comfort and style., this 3-bedroom, 2-bathroom haven spans 1702 square feet of pure comfort and style. Features: Laminate Floors: Glide across seamless laminate floors that add a touch of modernity and grace to every room, promising easy upkeep and timeless appeal. Inviting Living Room: Step into a spacious living room boasting a vaulted ceiling and a captivating wood-burning fireplace, setting the scene for cozy evenings and cherished moments with loved ones. Newly Remodeled Kitchen: Discover culinary bliss in a kitchen that has been recently remodeled, featuring all-new appliances and generous counter space. Whether whipping up gourmet delights or indulging in casual fare, this culinary haven inspires creativity and joy. Perfect for Entertaining: Entertain with ease in the dining room, offering ample space for gatherings large and small. From intimate dinners to festive celebrations, this inviting space sets the stage for unforgettable moments shared with friends and family. Serenity in Every Detail: Both bathrooms have been lovingly remodeled, offering a serene retreat for pampering and self-care. From soothing showers to indulgent baths, these tranquil spaces invite you to unwind and rejuvenate. Move-In Ready: With every detail attended to, this home is not just move-in readyâit's a sanctuary awaiting your personal touch and cherished memories. Simply unpack and let the serenity of Spring City embrace you. From the moment you step inside, you'll feel the warmth and tranquility that this Spring City sanctuary exudes. Don't miss your chance to make this enchanting abode your own. Schedule a viewing today and experience the magic for yourself. Arrange a personal tour of this captivating property. Your dream home awaits! $3,400,0001525 Hollow Rd Spring City, PA 19475
Courtesy: RE/MAX Professional Realty, (610) 363-8444
View additional infoWelcome to Tasunka Farm, heaven here on earth! Tranquil setting offers pastoral, creek & treed views out of almost every window. On just over 60 acres this splendid 5 BR, 5 BA farmhouse, original grist mill, gate/guest house have all been lovingly renovated by the current owners to include modern amenities while not losing any of the charm & architectural details of the 1800âs original part of the main house. A short walk to the quaint village of Birchrunville. Offering abundance of uses from farming, horticultural opportunities, animal husbandry & more. The South facing field slopes are ideal for growing grapes & the grist mill perfect for wine tasting parties & entertaining. Birch Run Creek runs through the property offering fishing. Entering the property you will first see the gate/guest house with charm provided by the original beams & stone walls yet restored to have a full bathroom & kitchen & space for a full sized bed: perfect guest house with its own garden & patio; or the ideal work from home office or artist studio. Enter into the main house by a large foyer accented by beautiful restored hardwood floors. The huge gathering room that can be used both a dining space & living room with built-ins along one whole wall & a wall of windows & doors to the brick patio allowing natural sunlight to flood this room. The magnificent fireplace has a hand carved surround & mantle which is the main focus. The patio gives you the perfect opportunity to extend entertaining outside as well as in during the warmer months. The family room boasts beautiful hardwood floors along with an original stone wall & newly installed windows on 2 walls allow stunning views across the property. The gourmet kitchen is a chefs delight with custom stainless cabinetry, butcher block counter tops leading to a breakfast bar, 6 burner gas Viking stove with double ovens means you can cook for the largest of parties. Conveniently there is another space located just off the kitchen that can double as either a 2nd kitchen or a mud room. A bedroom & full bathroom are on this level give access to another living/dining room perfect for in-laws, guests or an au-pair with a separate entrance. The 2nd staircase & the main staircase both lead to the 2nd floor which has the primary suite, 2 additional bedrooms, a hall bath & a large storage/closet with built-ins. As you come up the main staircase from the foyer to the 2nd floor landing there is an ideal spot for a quiet reading nook right under the window. The primary suite is a true delight in its size & stunning views of 3 sides of the property along with 2 doors leading to the balcony, perfect for enjoying that quiet drink before starting or ending your day. The fireplace has another hand carved surround & mantle ideal to cozy-up to on cooler evenings. En-suite there are 2 bathrooms â one features a gorgeous claw foot tub while the other offers a glass block & tile, walk-in shower. Another large bedroom provides room for a bed & a sitting area with a fireplace. The 3rd floor has the 5th bedroom, full bathroom & a large walk-in cedar storage/clothes closet. The original grist mill has a large lit area for dining al-fresco accented by stone walls & a fireplace. The lower part of the mill has been used by the current owners as a jewelry studio but would make a wonderful location for multiple multiple activities - crafting, art studio, wine tasting parties as it has electric, wood stove & new windows. The 4-stall stable/barn comprises a hayloft, tack room & access to a run-in shed, multiple fenced pastures & fields one of which has a round pen â perfect for any equine lover. There is also a large greenhouse, raised vegetable/flower beds, chicken house & run. Only organic products have been used on the fields, lawn & gardens by the current owners. This special property is just waiting for you to bring your ideas as it offers so many options for varied pursuits & uses. $600,000470 Plum Alley Spring City, PA 19475
Courtesy: Keller Williams Real Estate -Exton, (610) 363-4300
View additional infoWelcome to a fantastic opportunity in Spring City! This listing presents a rare chance to own not just one, but two properties sold together, situated on expansive land, offering endless possibilities. The main house spans a generous 1,876 square feet, featuring 3 bedrooms and 2 full bathrooms. Currently owner-occupied, this spacious residence provides ample room for comfortable living and entertaining. Behind the main residence, the second property offers a cozy 458 square feet of living space, boasting 1 bedroom and 1 bathroom. This charming home stands vacant, awaiting your personal touch and creative vision to transform it into your dream retreat. Surrounded by lush greenery and serene landscapes, both properties enjoy the luxury of ample outdoor space, providing a private oasis for relaxation and recreation. Don't miss out on this unique chance to own a piece of Spring City's beauty and potential. Seize the opportunity to make these two properties your own and embark on a journey of endless possibilities.
Courtesy: The Real Estate Professionals-Pottstown, (610) 326-6900
View additional infoWelcome to your new ranch-style home in West Pottsgrove Township! This attractive residence features three bedrooms, two baths, and a massive detached two-car garage. Inside, you'll discover a bright living space perfect for relaxation. The primary bedroom offers plenty of room to unwind, while two additional bedrooms provide versatility. Outside, a spacious yard awaits for outdoor activities and gatherings. With its convenient location near amenities and schools, this home is ready for you to move in and make it yours. Schedule a showing today! $1,100,000958 Catfish Lane Pottstown, PA 19465
Courtesy: Compass RE, (267) 435-8015
View additional infoWelcome to 958 Catfish Lane, an exquisite property that exudes timeless elegance and sophistication. Boasting 5 bedrooms and 5 full with 2 half bathrooms, this residence offers an unparalleled living experience. Situated on a sprawling lot spanning 4.2 acres, this property epitomizes privacy and tranquility. Upon entering, you are greeted by an aura of refinement, with meticulous attention to detail evident in every corner. The grandeur, yet comfort, of this home is further enhanced by the breathtaking views out each window. The layout was carefully designed to ensure seamless transitions between living, entertaining, and sleeping areas, while keeping openness and privacy at the forefront. The living area features a gourmet kitchen that opens directly into the vaulted family room with open sliding doors for indoor and outdoor entertaining. Off of the kitchen is a large butlerâs pantry that leads into the magnificent dining room. The entertaining spaces include an expansive living room with exposed beams and gas fireplace, a library, and an enclosed sunroom that opens out to the large patio with electric awnings. The main level of the home also features a primary suite with stunning views of the garden, two en-suite bedrooms, and through the garage, a two bedroom with full bathroom guest suite, perfect for additional sleeping quarters or private office or studio. The walk-out lower level provides ample space for storage, and features a playroom, large recreation room, and living room that can also be used as another bedroom with en-suite bathroom. Exiting the home from one of the many exterior doors, the allure of outdoor living is epitomized by the heated saltwater pool with jacuzzi, providing a haven for leisure and recreation. The meticulously landscaped gardens offer a serene escape, with lush greenery and vibrant blooms creating a picturesque backdrop for outdoor activities. As you explore the grounds you will find walking paths that lead you to fountains and different pockets of the lawn that will leave you in awe. The scenic beauty surrounding the property is simply breathtaking, with panoramic views that captivate the senses. This home presents an exceptional opportunity to indulge in lifeâs most important moments, with captivating outdoor spaces and a residence of distinction offering an unparalleled fusion of luxury, comfort, and natural beauty. Do not miss this opportunity to make this once in a lifetime home your own!
Courtesy: Kelly Real Estate, Inc., (610) 369-3600
View additional infoCustom built home surrounded by 12+/- acres of open fields, hardwoods, and evergreens. This home is sure to sooth your soul as you enter your long driveway to your sprawling private oasis! Beautifully kept is this builders personal residence and is sure to please the most discriminating clients. Three floors of well appointed and finished living areas lend themselves well to a relaxing and refreshing lifestyle. The home has a brand new automatic garage door on the two -car attached garage, as well as brand new carpeting in the lower level office , and a newly installed propane hot water heater. As you enter the side door you are greeted with a spacious three seasons room overlooking your hardscape patio and backyard. This room leads to your large Eat-in-Kitchen with oak custom Ehst cabinetry with built-in signature pantry, built-in desk, prep island with butcher block top, L-shaped cabinets with wood trim Formica countertops, newer appliances, large bump-out with long casement windows, and white oak random width floors with commercial finish. From the Kitchen you enter your Living Room with low to floor double hung Andersen windows, crown molding, and random width white oak floors. The wide foyer leads to your Family Room complete with brick wood burning fireplace, wall to wall carpeting, large Andersen windows, a bay window overlooking your front yard, and deep closet with shelves. Off of the Family Room is a generous size Powder Room with custom vanity as well as a Laundry Room , both with vinyl flooring. To complete the first floor you have a small "mud Room" which leads to your spacious two-car attached garage. Going to the upper level you are greeted with a wide hallway which leads to four Bedrooms as well as a hall closet which is home to your central vacuum accessories. The Main Bedroom is large with random width white oak flooring, lots of windows for natural light and a nice size bath with custom vanity/quartz top and shower/tub combo with newer tilework. This Bedroom has a triple closet. The second Bedroom is large with wall to wall carpet, chair rail, and another triple closet. The third Bedroom has wall to wall carpet and double closet. Bedroom number four is smaller and also has wall to wall carpet. There is a nice size hall bath with linen closet, quartz countertop, and shower/tub combo. Heading down to the lower level of this home you will find a well appointed living area. This area is level with grade and the side yard is easily accessible through a glass patio door or through the man door. There is a generous size room which can be used as an office or for homeschooling with brand new wall to wall carpeting. There is also a large finished area with barn wood sided walls and laminate flooring. Another area is home to a massive wood burning stove which can be utilized to heat a good portion of the home. A nice size full Bath with pedestal sink and fiberglass shower lend itself nicely to accommodating overnight guests in this lower living area. Going outdoors you will be thrilled to find a large custom built barn/shop which is 32'x60' (approx.) and a separate two story custom built Garage which is approximately 28'x27'. These spacious buildings are perfect for your vintage cars collection, builder's equipment, landscaping machinery or for hosting a family shin-dig. Needless to say, this property is amazing and will exceed your dreams and aspirations. Thank you for showing. Note: This property is in Act 319. This property has an underground pipeline easement.
Courtesy: Walter M Wood Jr Inc, (215) 386-2800
View additional infoBeautiful Colonial home offering living room, formal dining room, family room with gas fireplace, 1/2 bath, modern eat-in kitchen with granite countertop, stainless steel appliances, tile flooring, crown molding and separate sun filled breakfast nook with sliders leading to rear yard, just perfect to sit and enjoy your favorite book or to host a fun summertime barbeque. Wonderful lighting and Lovely Italian tile throughout the first floor. The master bedroom features a walk in closet and sitting area. Master bath offers a double vanity with a separate shower and whirlpool tub. Three additional good sized bedrooms and full modern tiled hall bath complete the second floor. Finished basement with kitchen and full bath. Proof of funds are needed with all cash offers and mortgage pre-approval is required for financed offers. Buyer is responsible for obtaining the U and O cert. How may I help you?Get property information, schedule a showing or find an agent |
|||||||||||||||||||||||||||||||||||||||||||||||||||||||||||||||||||||||||||||
Copyright © Metropolitan Regional Information Systems, Inc.



